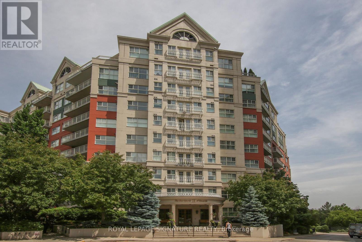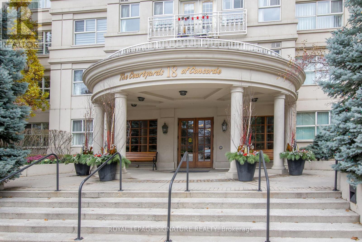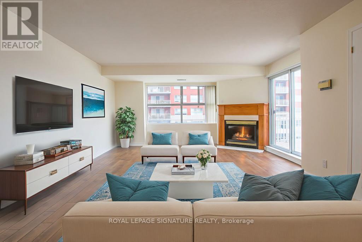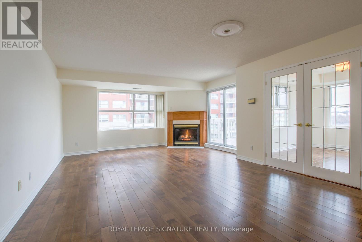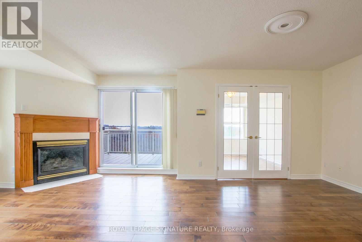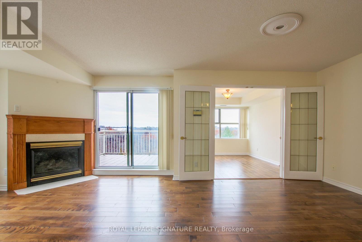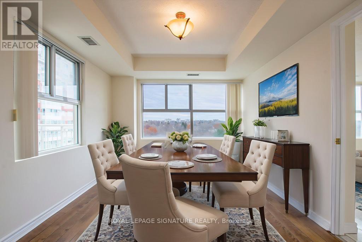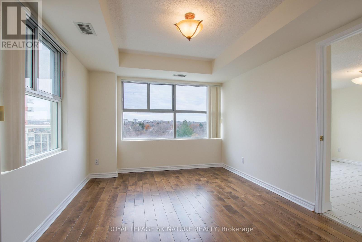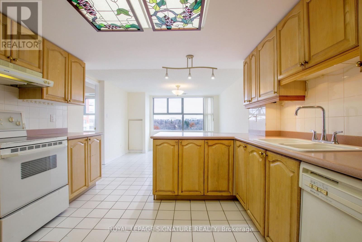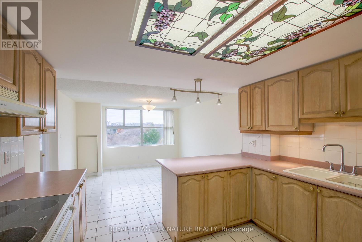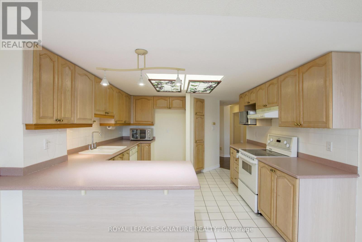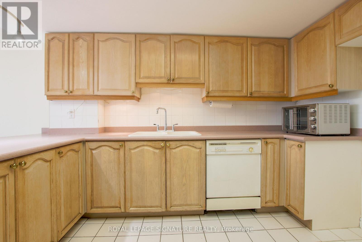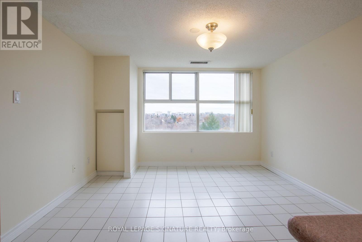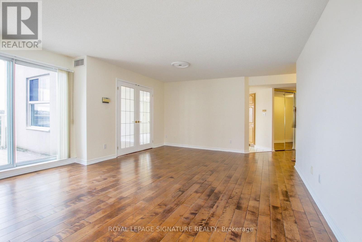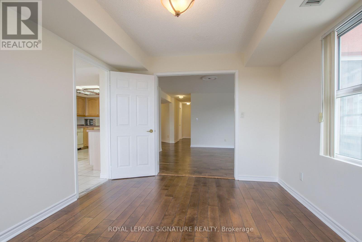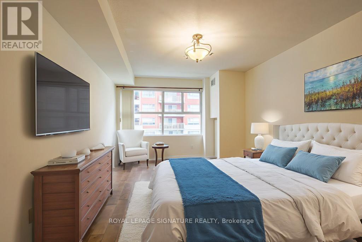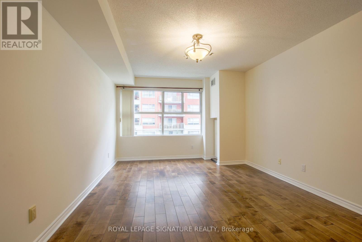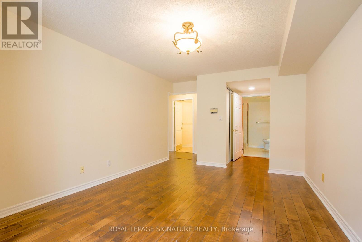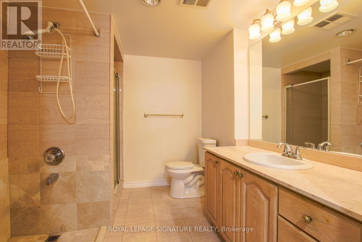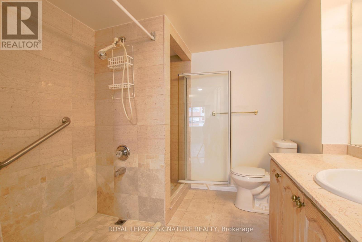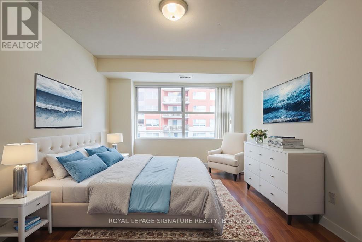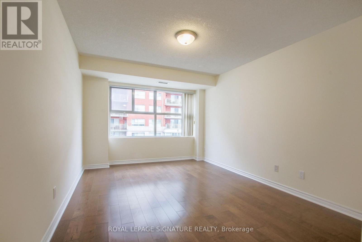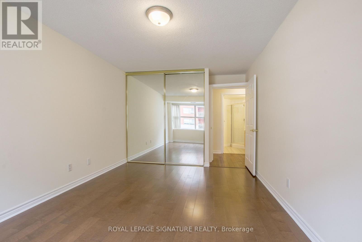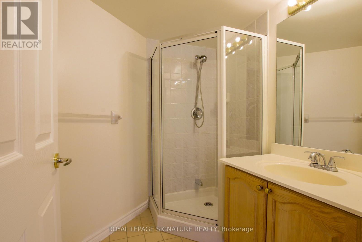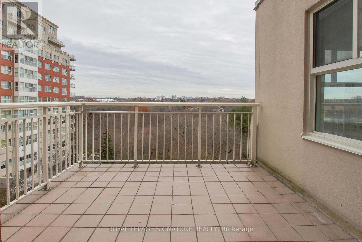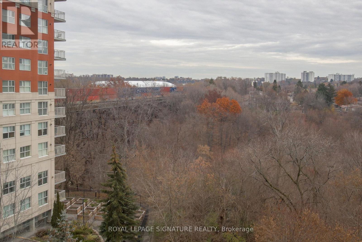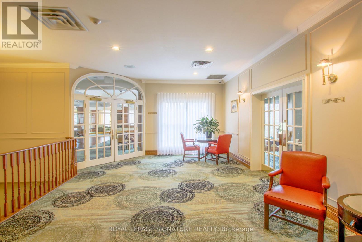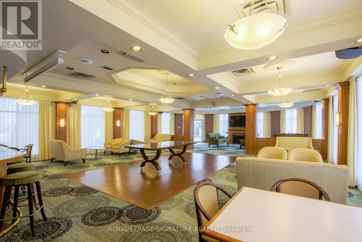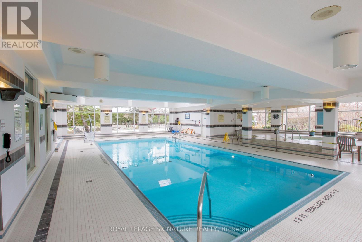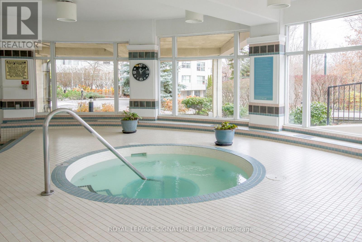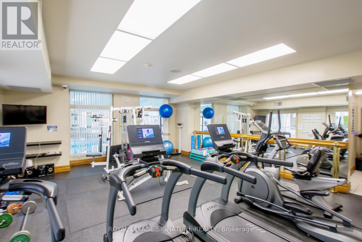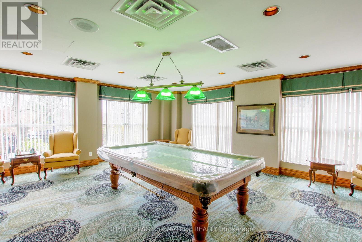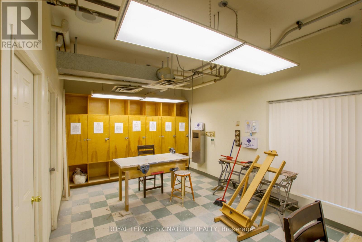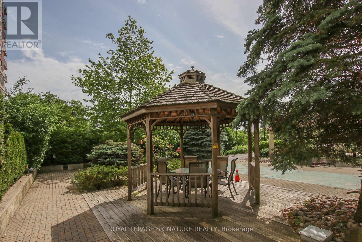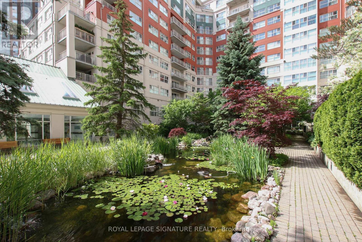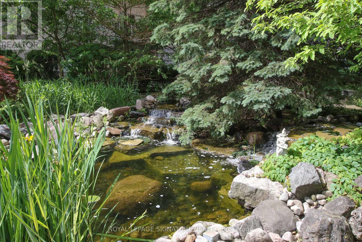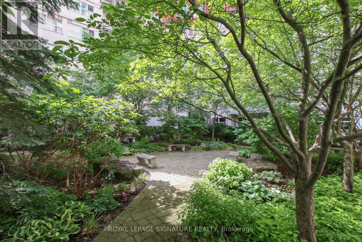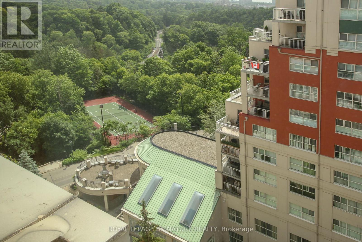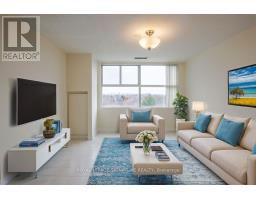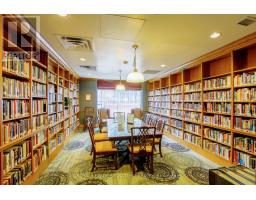402 - 18 Concorde Place Toronto, Ontario M3C 3T9
$689,000Maintenance, Heat, Common Area Maintenance, Water, Parking
$1,574 Monthly
Maintenance, Heat, Common Area Maintenance, Water, Parking
$1,574 Monthly1529 sq.ft. in a luxury Toronto low-rise. Bright corner unit overlooking the ravine offers varied, almost panoramic views. From your balcony, look below at its award winning courtyard replete with a koi pond and towering cedars. Look across to the tennis court in its valley-like setting and occasionally see a hawk perched on a fence pole. Enjoy the summer lushness of the forest, and the snow covered brush in winter. View buildings and trains off in the distance. Sun yourself, look at the moon, and then choose to go for a walk or bike ride along the Don trail or, just go back in to your cozy fireplace. The building is pet friendly, quiet, safe, well managed, an architectural feat - conveniently close to public transportation. There is easy access to the DVP/401, shopping, dining, strolling and entertainment at the Shops of Don Mills. The Aga Khan museum, Japanese Cultural Centre, libraries, hospitals, schools, places of worship are all nearby. Building amenities include a swimming pool, hot tub, billiards room, party room, library, gym, roof-top patio, workshop, car wash - all accessible into the late evening. This is a wonderful, spacious, condo with warm ambience, maybe because of the hardwood floors. Classic French doors with bevelled glass separate the living and dining rooms. The kitchen has more than ample wood cabinetry, a pantry and adjoining breakfast area or den. Appliances are useable but original - no fridge. The primary bedroom has 2 double closets, an ensuite with a walk-in shower. Storage abounds throughout. Freshly painted with updates over the years so there is opportunity to bring your personal touch. Fireplace perfect and cleaned. You will have control of your heating and air conditioning. Individual hydro metering allows you pay for only what you use. Smoke alarms, heat alarms, security alarms are all linked to the security desk. Security and concierge is on-hand 24 hours. Very easy to view. (id:50886)
Property Details
| MLS® Number | C12582154 |
| Property Type | Single Family |
| Community Name | Banbury-Don Mills |
| Amenities Near By | Public Transit |
| Community Features | Pets Allowed With Restrictions |
| Features | Cul-de-sac, Ravine, Lighting, Balcony, Carpet Free |
| Parking Space Total | 1 |
| Structure | Porch |
Building
| Bathroom Total | 2 |
| Bedrooms Above Ground | 2 |
| Bedrooms Total | 2 |
| Age | 16 To 30 Years |
| Amenities | Fireplace(s), Storage - Locker, Security/concierge |
| Appliances | Garage Door Opener Remote(s) |
| Basement Type | None |
| Cooling Type | Central Air Conditioning |
| Exterior Finish | Brick, Concrete |
| Fire Protection | Controlled Entry, Alarm System, Security System, Smoke Detectors |
| Fireplace Present | Yes |
| Fireplace Total | 1 |
| Flooring Type | Hardwood, Ceramic |
| Heating Fuel | Electric, Natural Gas |
| Heating Type | Heat Pump, Not Known |
| Size Interior | 1,400 - 1,599 Ft2 |
| Type | Apartment |
Parking
| Garage |
Land
| Acreage | No |
| Fence Type | Fenced Yard |
| Land Amenities | Public Transit |
| Surface Water | Pond Or Stream |
Rooms
| Level | Type | Length | Width | Dimensions |
|---|---|---|---|---|
| Flat | Living Room | 6.4 m | 4.7 m | 6.4 m x 4.7 m |
| Flat | Dining Room | 3.1 m | 3.7 m | 3.1 m x 3.7 m |
| Flat | Family Room | 3.77 m | 3.35 m | 3.77 m x 3.35 m |
| Flat | Bedroom | 4.75 m | 3.41 m | 4.75 m x 3.41 m |
| Flat | Bedroom 2 | 4.75 m | 3.23 m | 4.75 m x 3.23 m |
| Flat | Kitchen | 3.47 m | 3.35 m | 3.47 m x 3.35 m |
| Flat | Bathroom | 2.99 m | 2.74 m | 2.99 m x 2.74 m |
Contact Us
Contact us for more information
Jane Deborah Rennie
Salesperson
janerennie.ca/
8 Sampson Mews Suite 201 The Shops At Don Mills
Toronto, Ontario M3C 0H5
(416) 443-0300
(416) 443-8619

