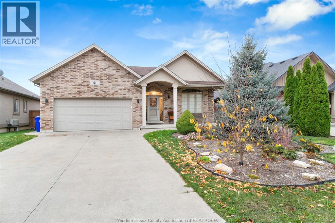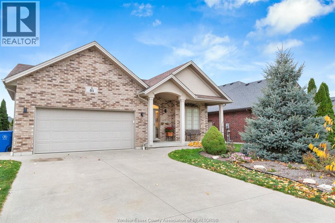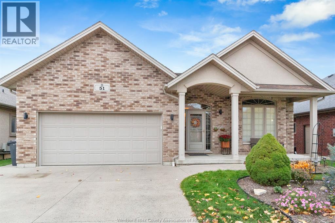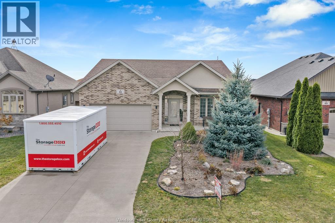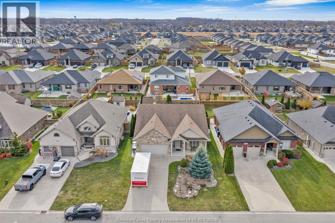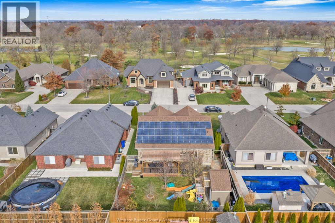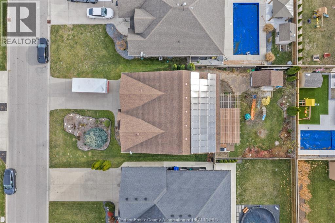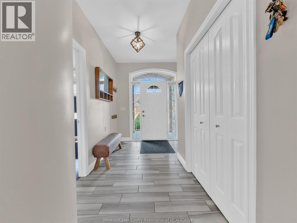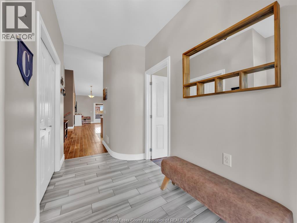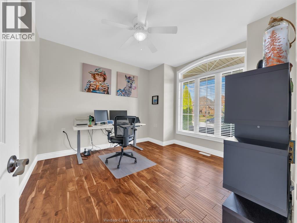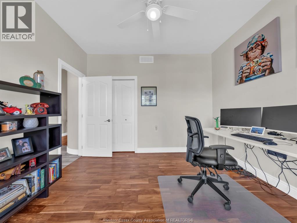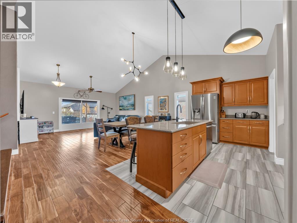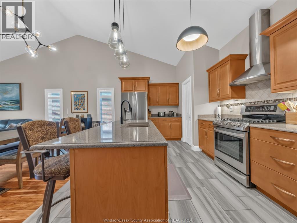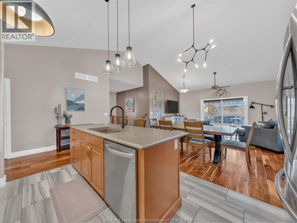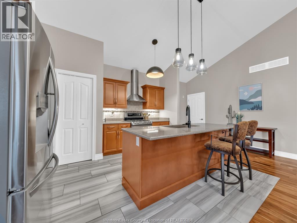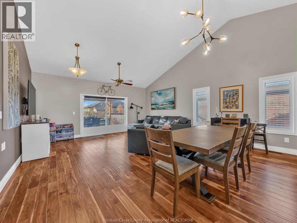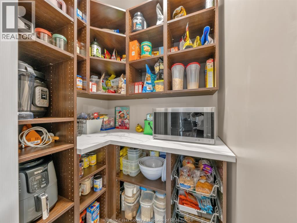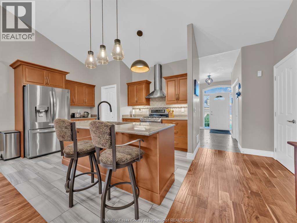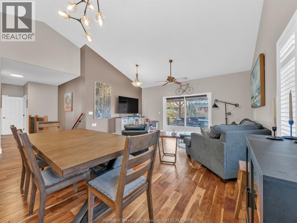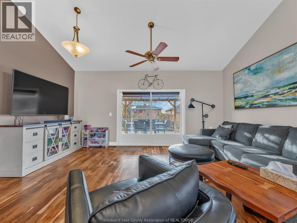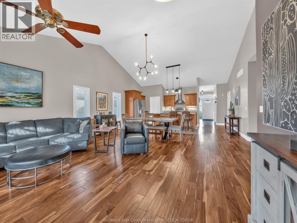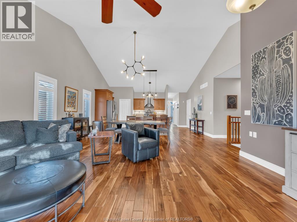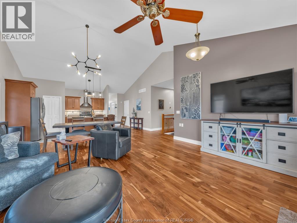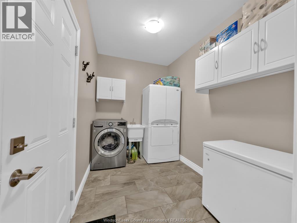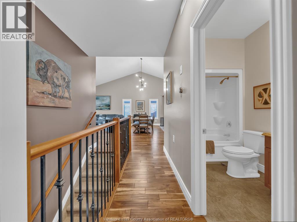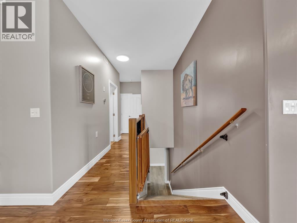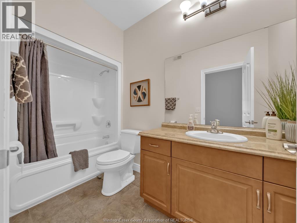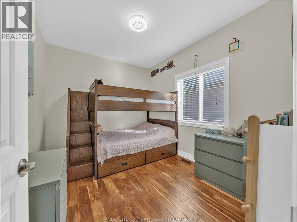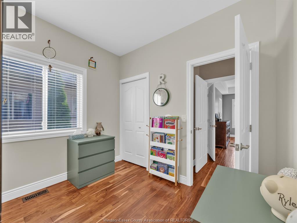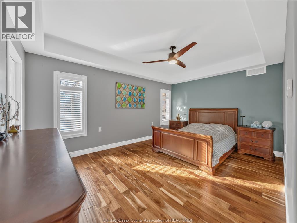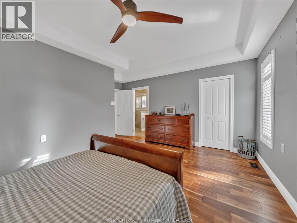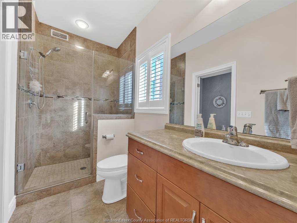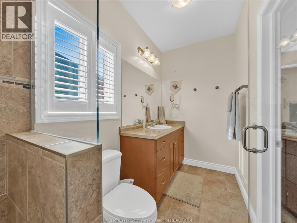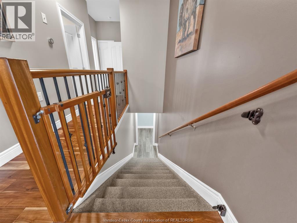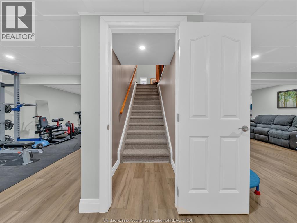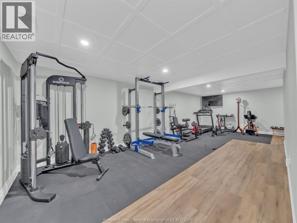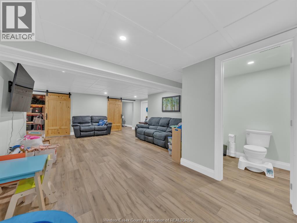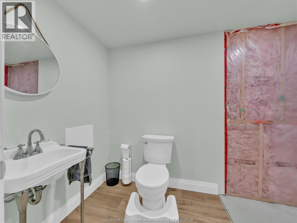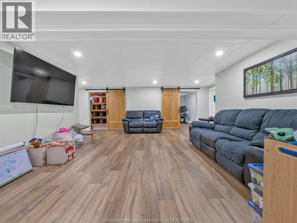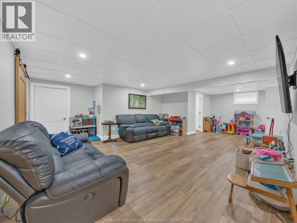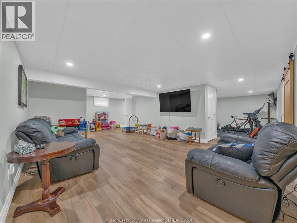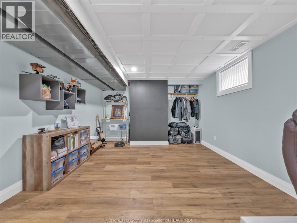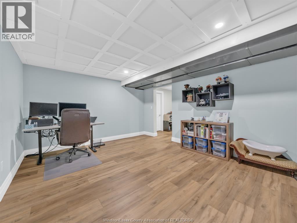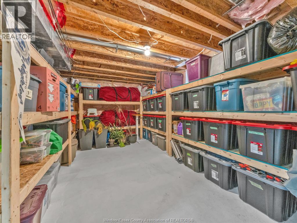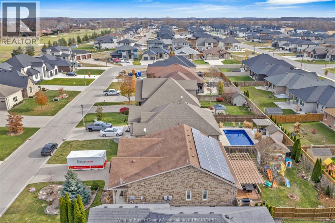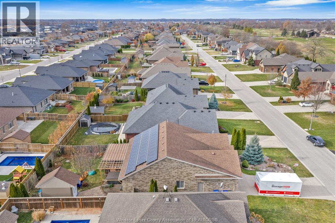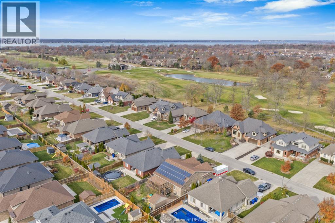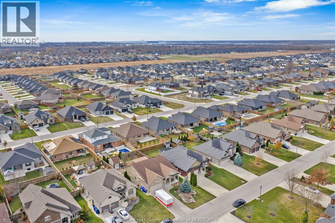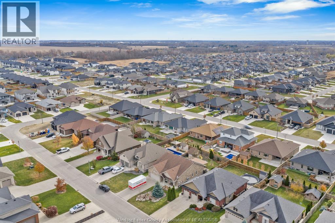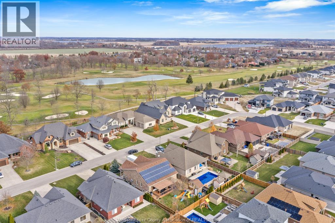51 Hilton Court Amherstburg, Ontario N9V 0A8
$684,900
Lovely ranch in Kingsbridge. mostly HWF/ceramic tile/vinyl plank throughout with some carpeting. Features include, nice size kit. with walk-in pantry, working island with comfy bar stools, large eating area open to a bright liv.rm with patio doors leading to an entertainer's rear yard. Large sun deck with BBQ area off to one side, large patio area for dinners & 6 man hot tub for those cold snowy winter nights! 3 Brs. on main, MBr. with private bath & walk-in closet. Lower level has an office, 1 additional Br. with storage rm. could be potential for 1 more BR, plus a family room & a large exercise rm. Fantastic Bonus of: 38 PANEL SOLAR, FRONIUS PROMO INVERTERS 2024 YIELDED $309.00/MTH - SEE DOCUMENT TAB FOR FURTHER INFO. SELLERS HAVE YET TO SEE A HYDRO BILL! TRULY A GREAT PROPERTY WITH SO MUCH TO OFFER! (id:50886)
Property Details
| MLS® Number | 25030651 |
| Property Type | Single Family |
| Features | Double Width Or More Driveway, Concrete Driveway, Finished Driveway, Side Driveway |
Building
| Bathroom Total | 3 |
| Bedrooms Above Ground | 3 |
| Bedrooms Below Ground | 2 |
| Bedrooms Total | 5 |
| Appliances | Hot Tub, Dishwasher, Dryer, Refrigerator, Stove, Washer |
| Architectural Style | Ranch |
| Constructed Date | 2012 |
| Construction Style Attachment | Detached |
| Cooling Type | Central Air Conditioning |
| Exterior Finish | Aluminum/vinyl, Brick |
| Flooring Type | Ceramic/porcelain, Hardwood, Cushion/lino/vinyl |
| Foundation Type | Concrete |
| Half Bath Total | 1 |
| Heating Fuel | Natural Gas |
| Heating Type | Forced Air, Furnace |
| Stories Total | 1 |
| Type | House |
Parking
| Attached Garage | |
| Garage |
Land
| Acreage | No |
| Fence Type | Fence |
| Landscape Features | Landscaped |
| Size Irregular | 54.99 X 127.95 Ft |
| Size Total Text | 54.99 X 127.95 Ft |
| Zoning Description | Res |
Rooms
| Level | Type | Length | Width | Dimensions |
|---|---|---|---|---|
| Lower Level | 2pc Bathroom | Measurements not available | ||
| Lower Level | Fruit Cellar | Measurements not available | ||
| Lower Level | Storage | 19 x 10 | ||
| Lower Level | Hobby Room | 12 x 17 | ||
| Lower Level | Playroom | 15 x 17 | ||
| Lower Level | Family Room | 26 x 11.4 | ||
| Lower Level | 2pc Bathroom | Measurements not available | ||
| Main Level | 4pc Ensuite Bath | Measurements not available | ||
| Main Level | 4pc Bathroom | Measurements not available | ||
| Main Level | Laundry Room | 10.4 x 7 | ||
| Main Level | Bedroom | 11.9 x 9.4 | ||
| Main Level | Primary Bedroom | 16 x 11.5 | ||
| Main Level | Bedroom | 11.7 x 11 | ||
| Main Level | Eating Area | 14 x 8.6 | ||
| Main Level | Kitchen | 14 x 10.7 | ||
| Main Level | Living Room | 17 x 12 | ||
| Main Level | Foyer | 13 x 8 |
https://www.realtor.ca/real-estate/29143118/51-hilton-court-amherstburg
Contact Us
Contact us for more information
Gail Dufour
Sales Person
(519) 736-0395
65 Sandwich Street North
Amherstburg, Ontario N9V 2T9
(519) 736-9000
(519) 713-9230

