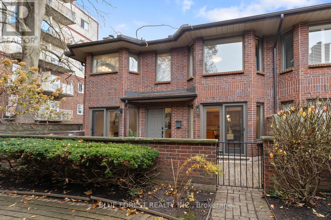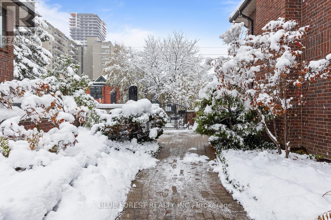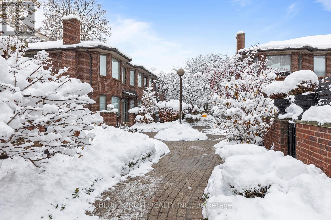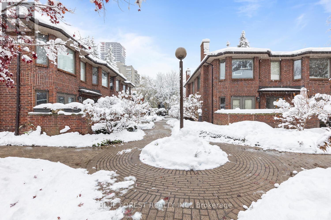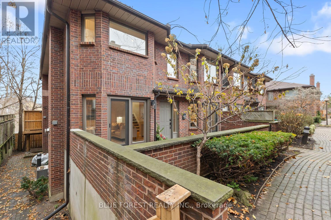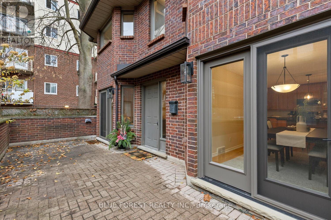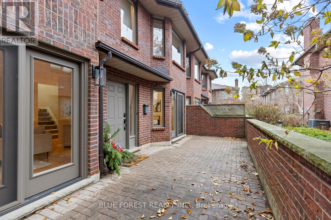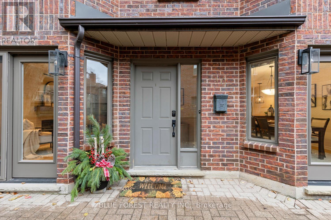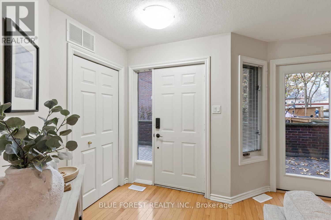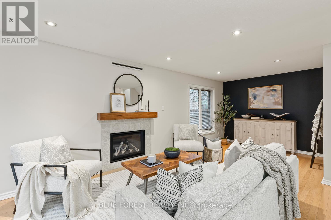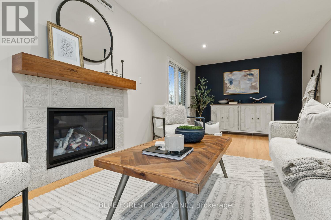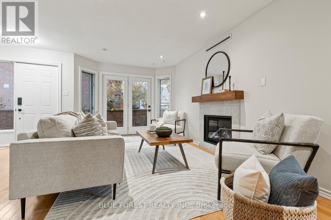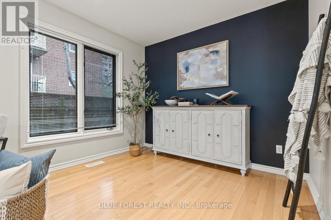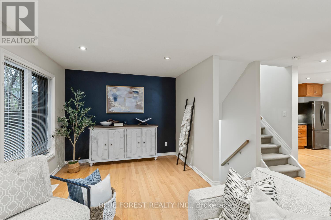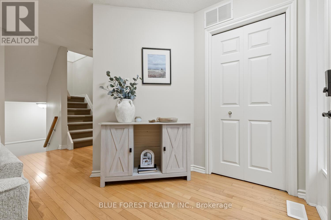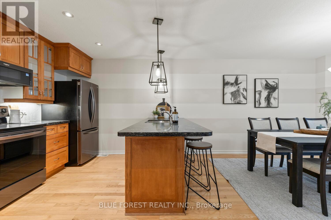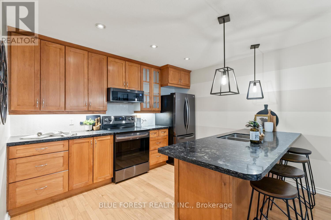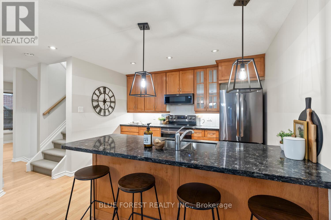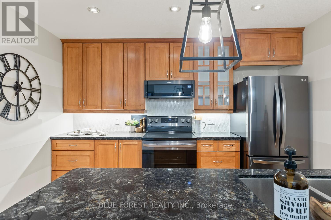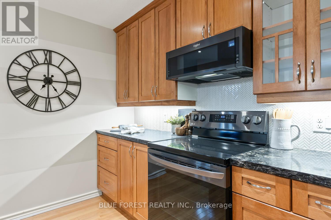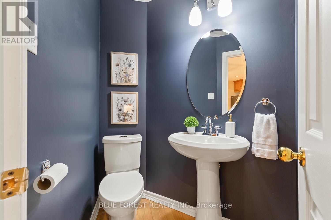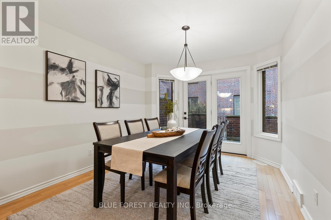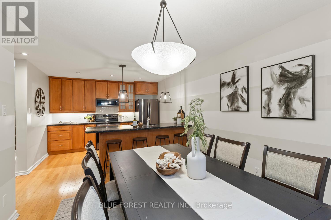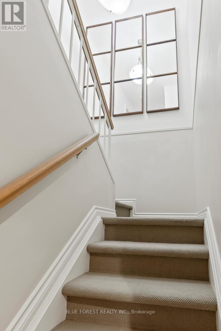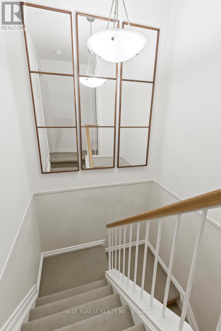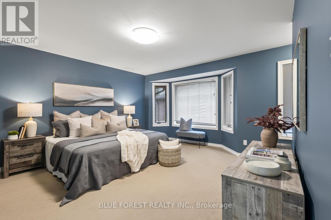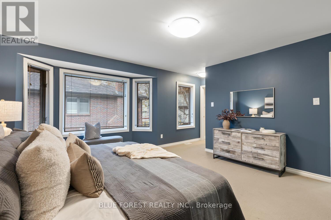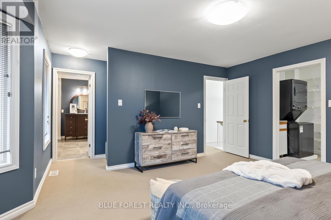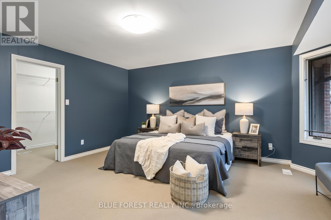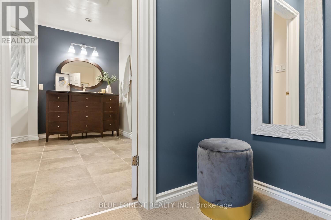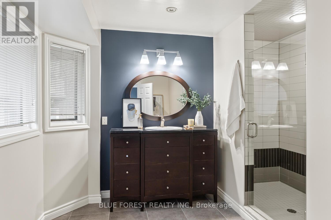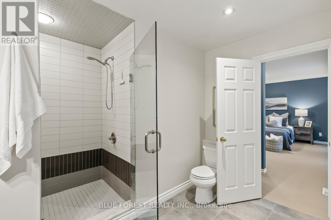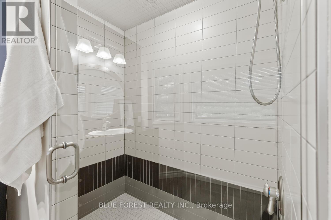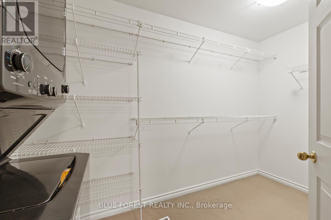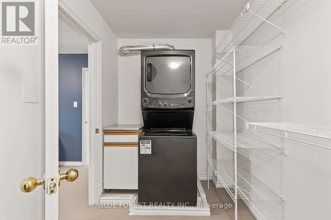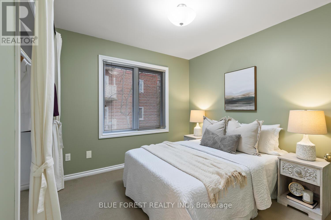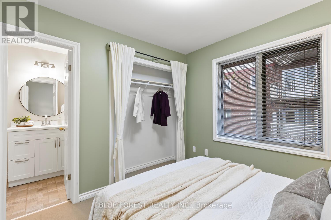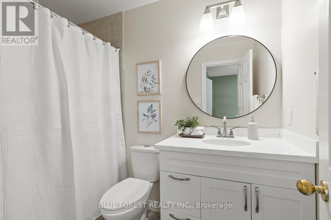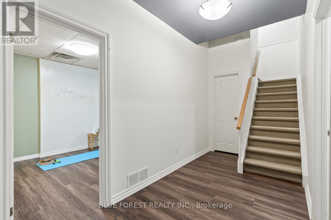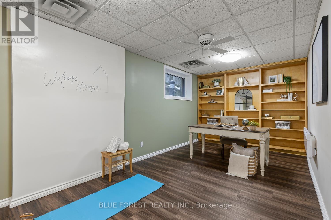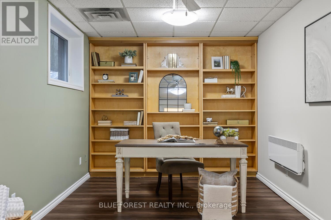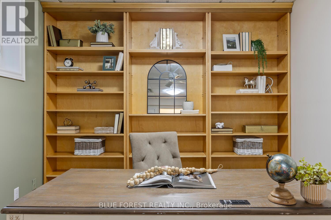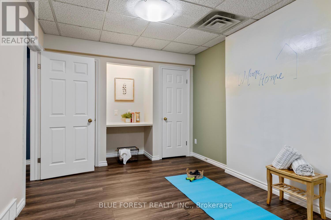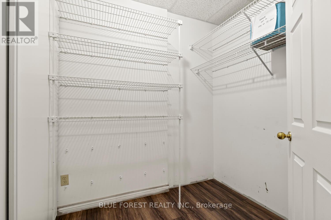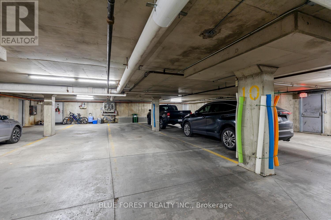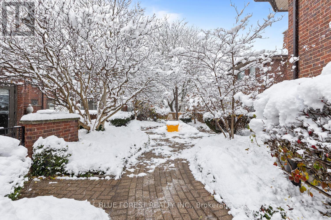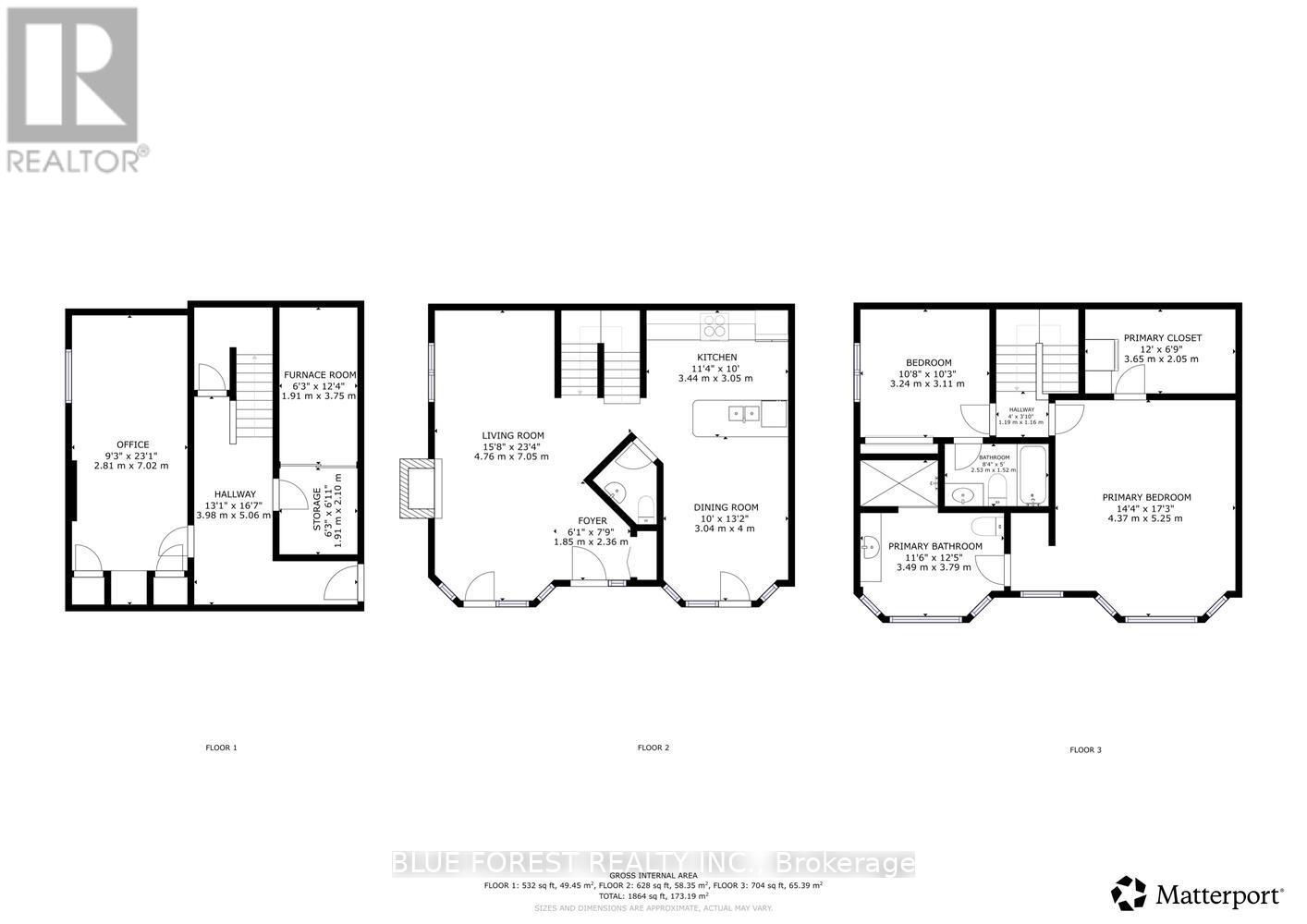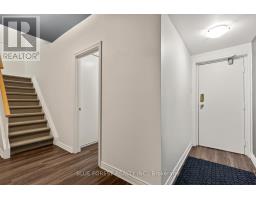10 - 152 Albert Street London East, Ontario N6A 1M1
$615,000Maintenance, Common Area Maintenance
$820.51 Monthly
Maintenance, Common Area Maintenance
$820.51 MonthlyDowntown living at its finest! Welcome to the enclave of 152 Albert St. This beautiful 2-bedroom 3-bathroom unit is tucked away and updated beautifully. Enter into the main level that is bright and welcoming with a gas fireplace and hardwood floors. Your eat-in kitchen has beautiful cabinetry, stainless steel appliances, granite counters and a large breakfast bar/island beside your dining space. Upstairs, you'll find your large primary bedroom with a spacious 3-piece ensuite. The large walk-in closet also has a stackable washer/dryer for convenience. The bright second bedroom has its own 4-piece ensuite as well, perfect for guests. The lower level has a great flex space with a recently added window to allow for a potential 3rd bedroom or as a home office or gym. With direct entry from the underground parking with 2 reserved spaces, as well as a storage space, the possibilities are endless. Walk to Victoria Park, incredible restaurants, or the Canada Life Centre for a Knight's game or a concert. Book a showing today to view this lovely condo! (id:50886)
Property Details
| MLS® Number | X12582550 |
| Property Type | Single Family |
| Community Name | East F |
| Amenities Near By | Public Transit |
| Community Features | Pets Allowed With Restrictions |
| Equipment Type | Water Heater |
| Features | In Suite Laundry |
| Parking Space Total | 2 |
| Rental Equipment Type | Water Heater |
| Structure | Patio(s) |
Building
| Bathroom Total | 3 |
| Bedrooms Above Ground | 2 |
| Bedrooms Total | 2 |
| Amenities | Fireplace(s) |
| Appliances | Water Heater, Dishwasher, Dryer, Microwave, Stove, Washer, Refrigerator |
| Architectural Style | Multi-level |
| Basement Development | Finished |
| Basement Type | N/a (finished) |
| Cooling Type | Central Air Conditioning |
| Exterior Finish | Brick Veneer |
| Fire Protection | Smoke Detectors |
| Fireplace Present | Yes |
| Half Bath Total | 1 |
| Heating Fuel | Natural Gas |
| Heating Type | Forced Air |
| Size Interior | 1,200 - 1,399 Ft2 |
| Type | Row / Townhouse |
Parking
| Underground | |
| Garage |
Land
| Acreage | No |
| Land Amenities | Public Transit |
Rooms
| Level | Type | Length | Width | Dimensions |
|---|---|---|---|---|
| Second Level | Bathroom | 2.53 m | 1.52 m | 2.53 m x 1.52 m |
| Second Level | Bedroom | 4.37 m | 5.25 m | 4.37 m x 5.25 m |
| Second Level | Bathroom | 3.49 m | 3.79 m | 3.49 m x 3.79 m |
| Second Level | Other | 3.65 m | 2.05 m | 3.65 m x 2.05 m |
| Second Level | Bedroom 2 | 3.24 m | 3.11 m | 3.24 m x 3.11 m |
| Basement | Office | 2.81 m | 7.02 m | 2.81 m x 7.02 m |
| Main Level | Living Room | 4.76 m | 7.05 m | 4.76 m x 7.05 m |
| Main Level | Foyer | 1.85 m | 2.36 m | 1.85 m x 2.36 m |
| Main Level | Dining Room | 3.04 m | 4 m | 3.04 m x 4 m |
| Main Level | Kitchen | 3.44 m | 3.05 m | 3.44 m x 3.05 m |
https://www.realtor.ca/real-estate/29143032/10-152-albert-street-london-east-east-f-east-f
Contact Us
Contact us for more information
Thomas Gray
Salesperson
(519) 649-1888
(519) 649-1888
www.soldbyblue.ca/
Andrea Ferrett
Broker
www.youtube.com/embed/QOSjA-X0VO8
www.youtube.com/embed/xPqF1XGqlWc
www.andreaferrett.com/
www.facebook.com/singingrealtorlondon
www.linkedin.com/in/singingrealtorcanada/
(519) 649-1888
(519) 649-1888
www.soldbyblue.ca/

