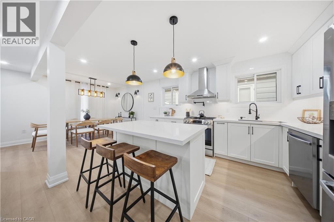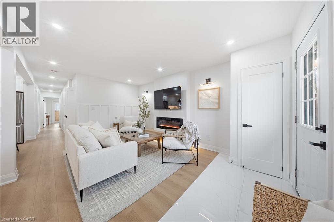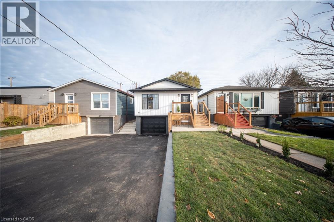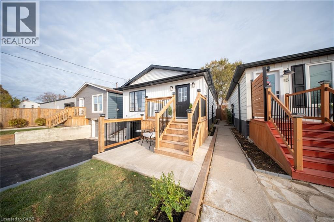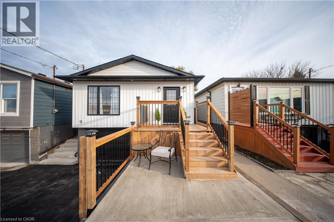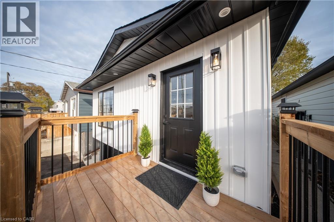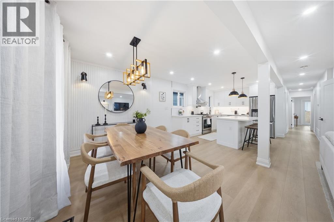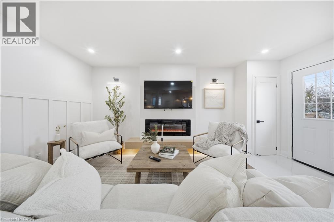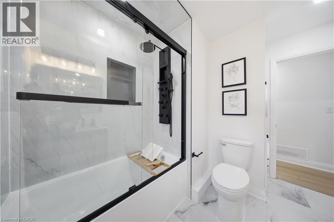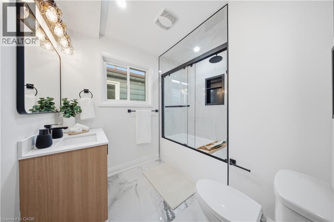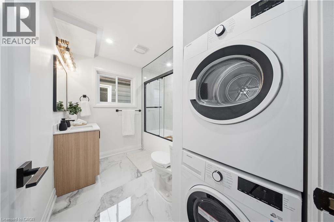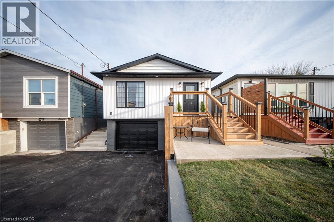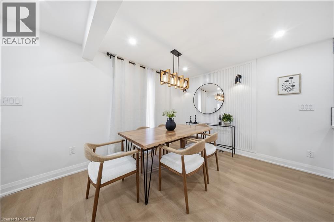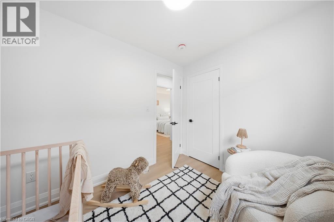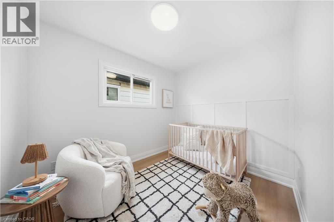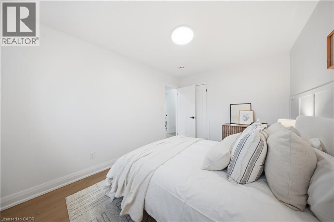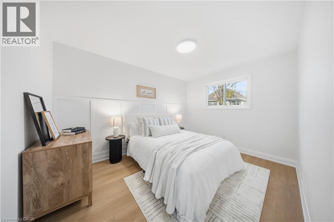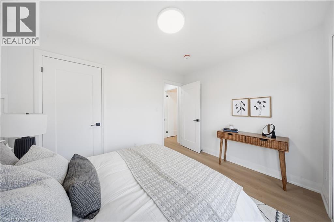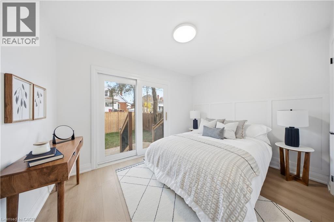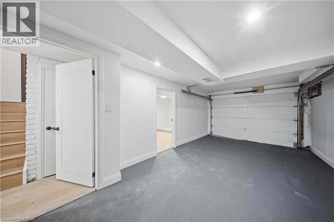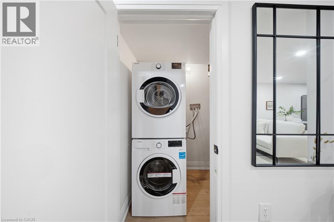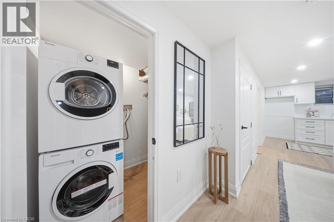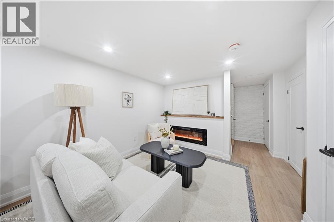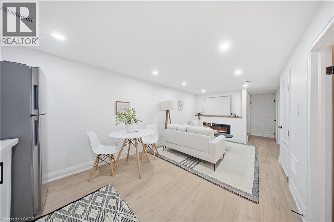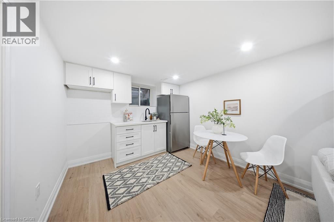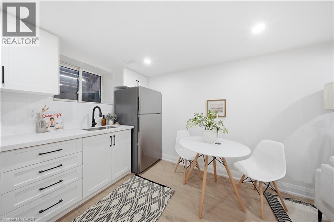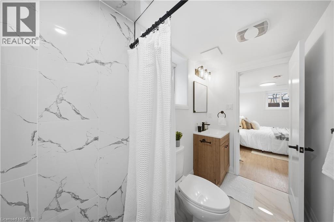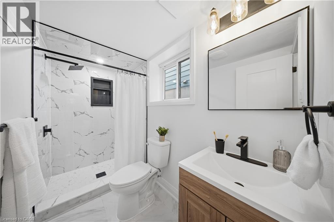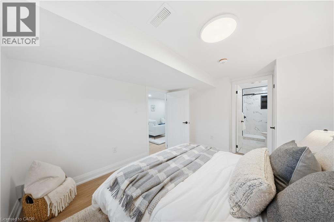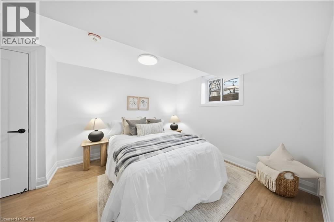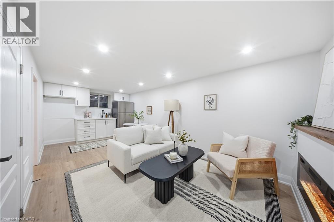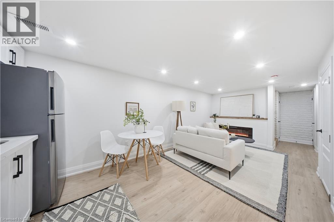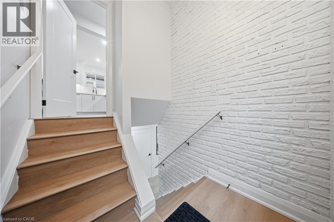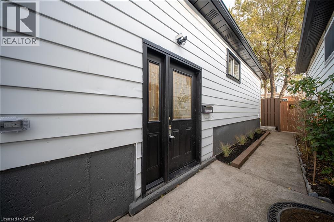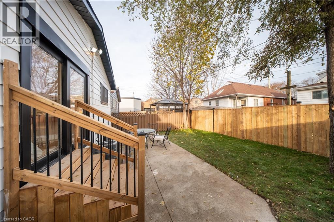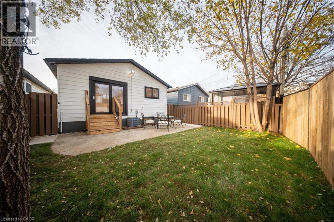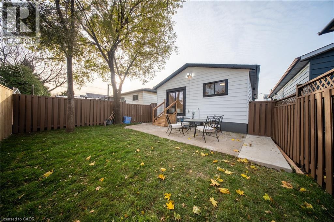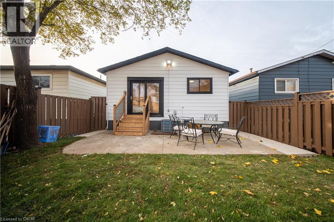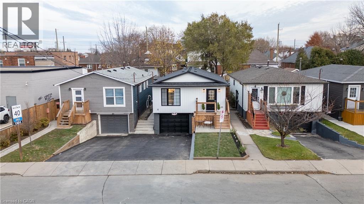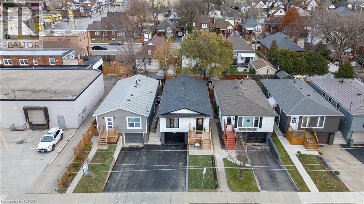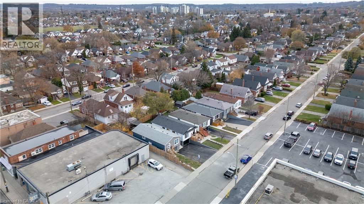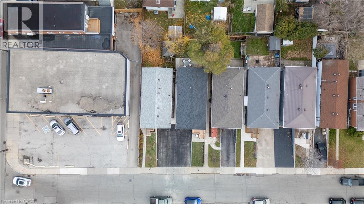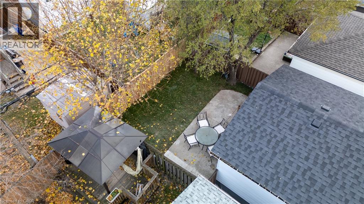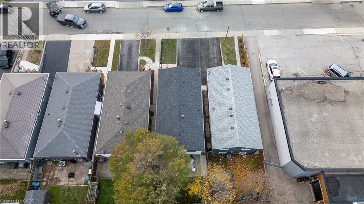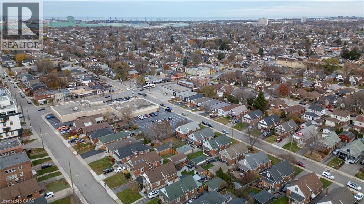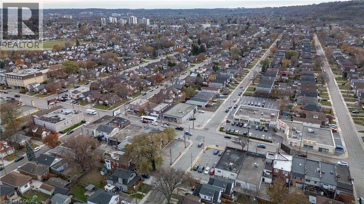11 Garside Avenue S Hamilton, Ontario L8K 2V7
$777,555
Welcome to 11 Garside Avenue South, Hamilton—a beautifully remodeled raised bungalow filled with warmth and modern charm. Located in the heart of Bartonville, this move-in-ready home offers comfort and style throughout. The bright main level features 3 cozy bedrooms, a stylish 4-piece bath, and an inviting open-concept kitchen with quartz counters, white cabinets, pot lights, a pot filler, and a lovely fireplace with accent shelving. A large island opens to the dining and living rooms, highlighted by a huge new window that fills the space with natural light. A separate entrance leads to the fully finished basement with 1 bedroom, 1 bath, a great room with a wet bar, and plenty of storage—ideal for guests or extended family. Enjoy a fully fenced backyard, a newly built front deck, a driveway for two cars, and a heated attached garage for a third. Close to schools, parks, shopping, and public transit—this home is cozy, updated, and ready to welcome you. (id:50886)
Open House
This property has open houses!
2:00 pm
Ends at:4:00 pm
2:00 pm
Ends at:4:00 pm
Property Details
| MLS® Number | 40790795 |
| Property Type | Single Family |
| Amenities Near By | Golf Nearby, Hospital, Place Of Worship, Public Transit, Schools, Shopping |
| Community Features | Quiet Area |
| Equipment Type | Water Heater |
| Features | Southern Exposure, Wet Bar, Paved Driveway |
| Parking Space Total | 3 |
| Rental Equipment Type | Water Heater |
Building
| Bathroom Total | 2 |
| Bedrooms Above Ground | 3 |
| Bedrooms Below Ground | 1 |
| Bedrooms Total | 4 |
| Appliances | Central Vacuum, Dishwasher, Dryer, Refrigerator, Wet Bar, Washer, Range - Gas, Hood Fan |
| Architectural Style | Raised Bungalow |
| Basement Development | Finished |
| Basement Type | Full (finished) |
| Constructed Date | 1976 |
| Construction Style Attachment | Detached |
| Cooling Type | Central Air Conditioning |
| Exterior Finish | Aluminum Siding |
| Fire Protection | Smoke Detectors |
| Fireplace Fuel | Electric |
| Fireplace Present | Yes |
| Fireplace Total | 2 |
| Fireplace Type | Other - See Remarks |
| Heating Type | Forced Air |
| Stories Total | 1 |
| Size Interior | 1,560 Ft2 |
| Type | House |
| Utility Water | Municipal Water |
Parking
| Attached Garage |
Land
| Access Type | Road Access |
| Acreage | No |
| Fence Type | Fence |
| Land Amenities | Golf Nearby, Hospital, Place Of Worship, Public Transit, Schools, Shopping |
| Sewer | Municipal Sewage System |
| Size Depth | 91 Ft |
| Size Frontage | 28 Ft |
| Size Total Text | Under 1/2 Acre |
| Zoning Description | H |
Rooms
| Level | Type | Length | Width | Dimensions |
|---|---|---|---|---|
| Basement | Media | 15'4'' x 11'2'' | ||
| Basement | 3pc Bathroom | 5'0'' x 8'0'' | ||
| Basement | Primary Bedroom | 10'0'' x 10'0'' | ||
| Basement | Great Room | 20'8'' x 9'10'' | ||
| Main Level | 4pc Bathroom | 8'0'' x 9'11'' | ||
| Main Level | Bedroom | 8'8'' x 11'6'' | ||
| Main Level | Bedroom | 9'8'' x 8'0'' | ||
| Main Level | Primary Bedroom | 12'8'' x 9'6'' | ||
| Main Level | Living Room | 16'8'' x 12'0'' | ||
| Main Level | Dining Room | 10'0'' x 10'10'' | ||
| Main Level | Kitchen | 10'0'' x 12'11'' |
Utilities
| Natural Gas | Available |
https://www.realtor.ca/real-estate/29142930/11-garside-avenue-s-hamilton
Contact Us
Contact us for more information
Deep Singh
Broker
(905) 664-2300
www.dspropertylistings.com/
www.facebook.com/dspropertylistings/?modal=admin_todo_tour
860 Queenston Road Unit 4b
Stoney Creek, Ontario L8G 4A8
(905) 545-1188
(905) 664-2300

