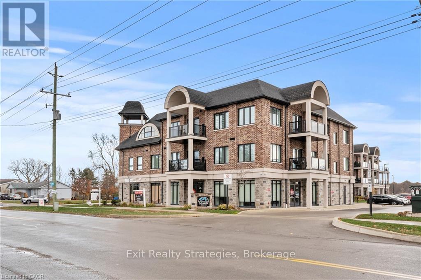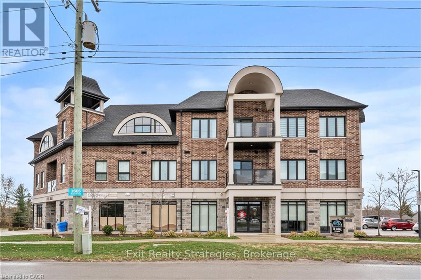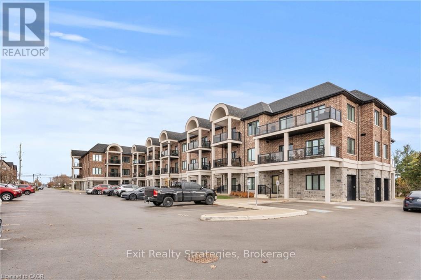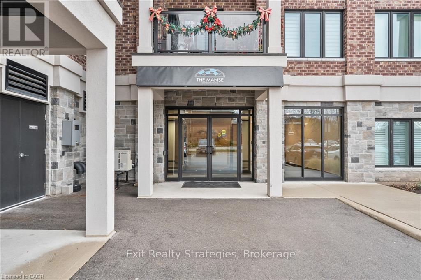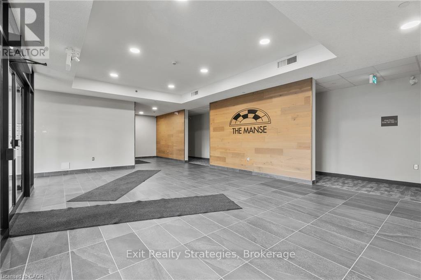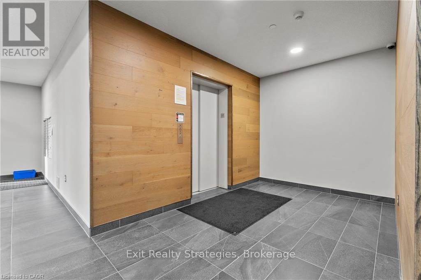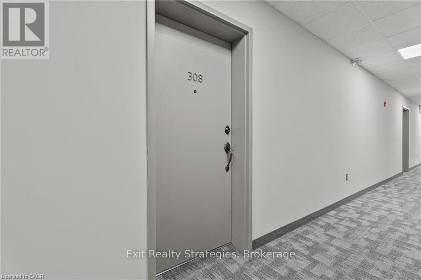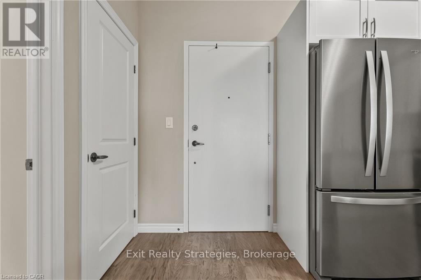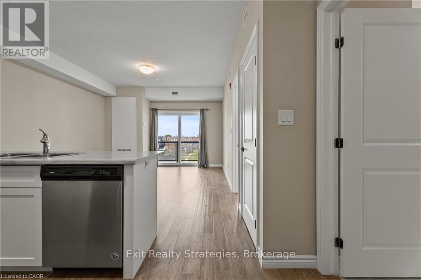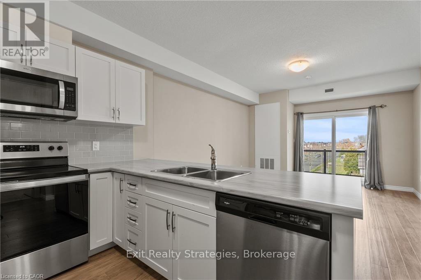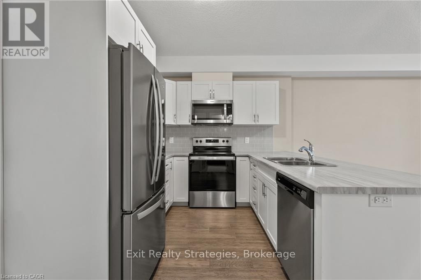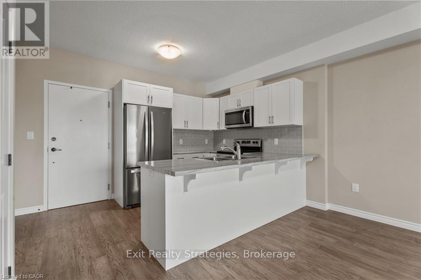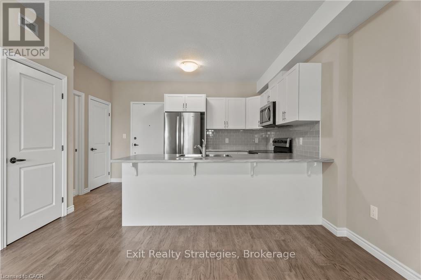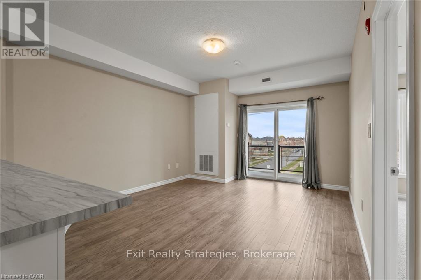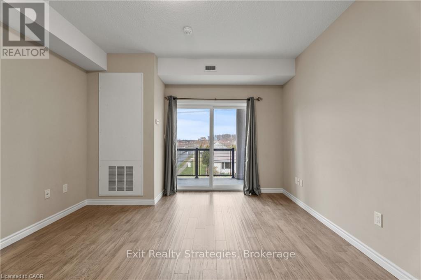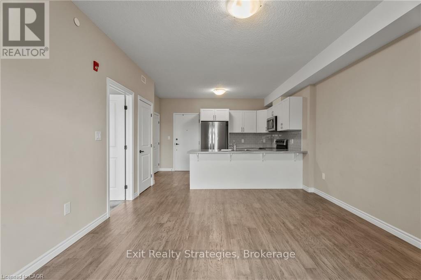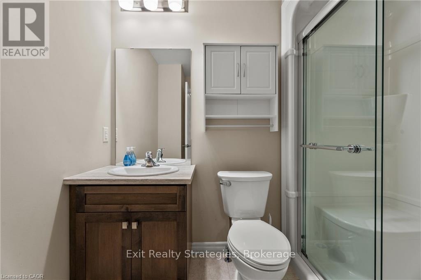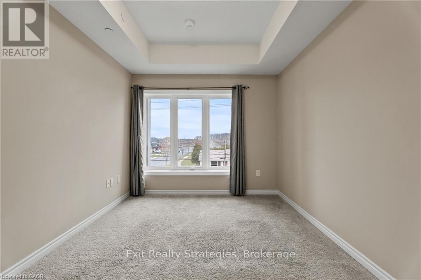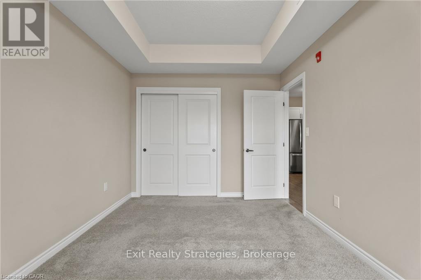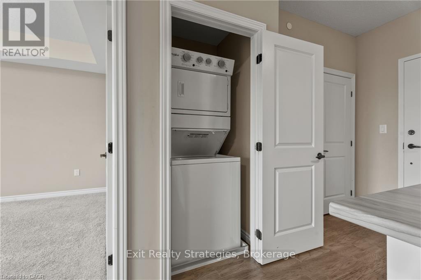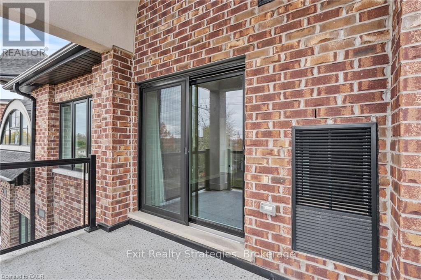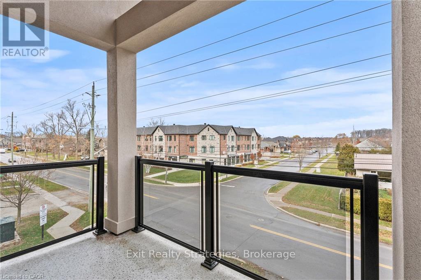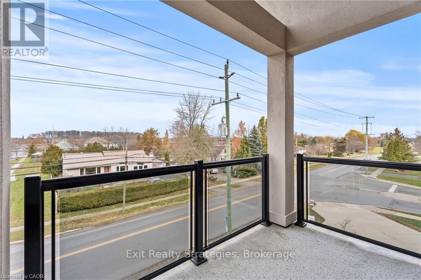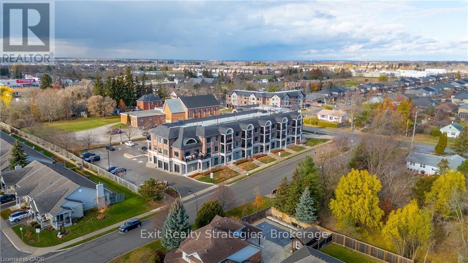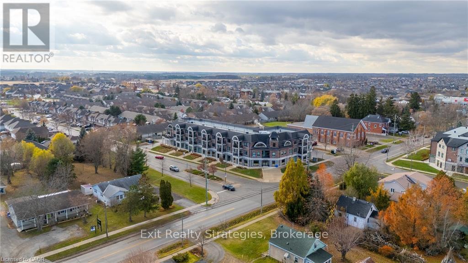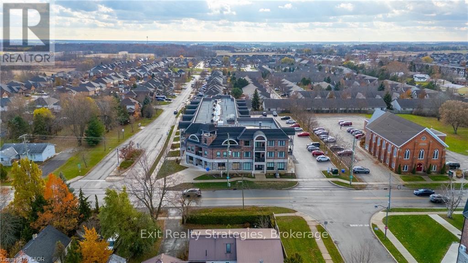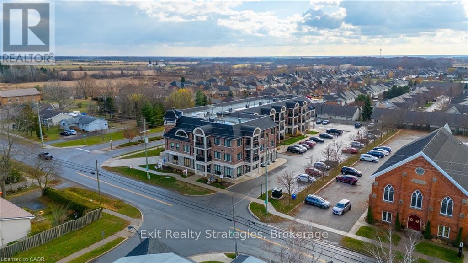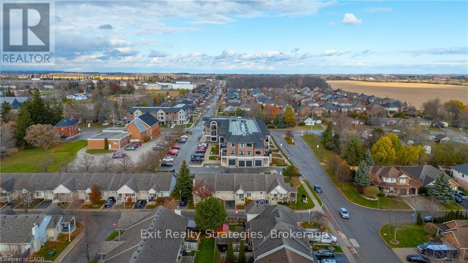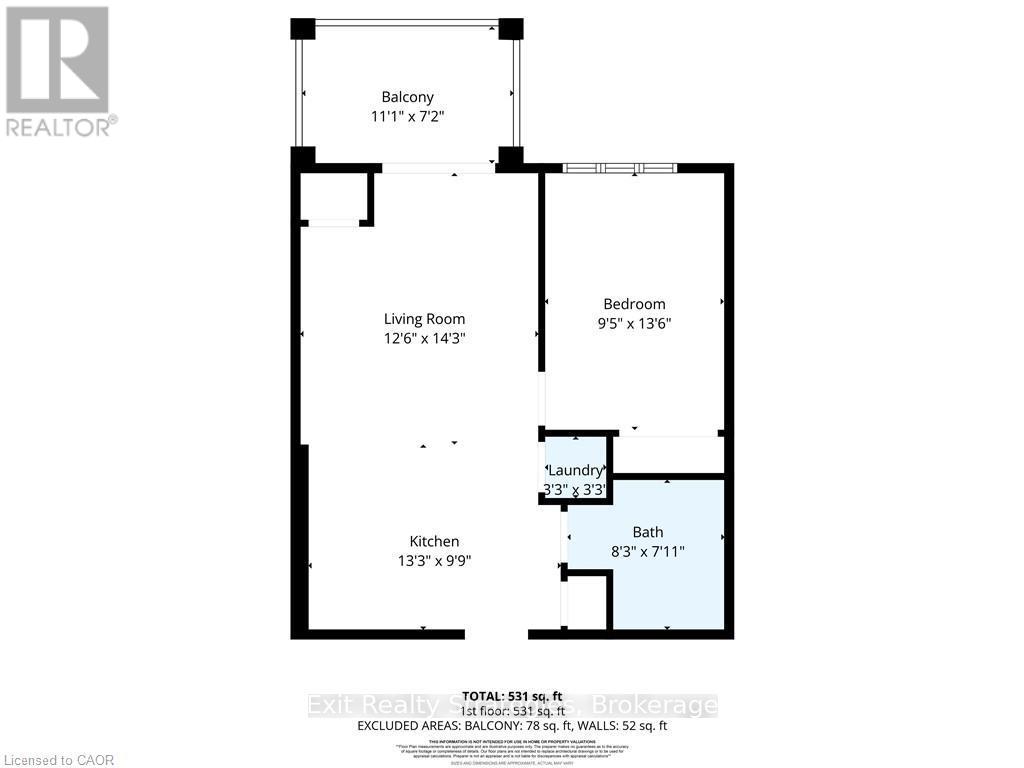308 - 2605 Binbrook Road Hamilton, Ontario L0R 1C0
$439,900Maintenance, Insurance, Common Area Maintenance, Heat, Parking
$409.72 Monthly
Maintenance, Insurance, Common Area Maintenance, Heat, Parking
$409.72 MonthlyLocated in the heart of gorgeous Binbrook, Ontario, this beautiful 1-bedroom condo is perfect whether you're getting into your first home, downsizing, or looking for the ideal retirement space. Situated in a 5-year-old building with low condo fees, this suite offers a lovely open-concept layout that makes the most of every square foot. The living area faces the street, giving you a bright and welcoming view, and you'll love stepping out onto the ample-sized balcony, perfect for morning coffee or relaxing at sunset. This condo is fully accessible and designed for low-maintenance living. No more grass cutting, snow shovelling or home repairs, just convenience and comfort. Additional features include: Ample visitor parking, Modern finishes, Quiet well-kept building, Ideal location close to amenities and nature. Whether you're starting fresh or simplifying life, this condo offers the ease, comfort and lifestyle you've been waiting for. (id:50886)
Property Details
| MLS® Number | X12582514 |
| Property Type | Single Family |
| Community Name | Binbrook |
| Amenities Near By | Park |
| Community Features | Pets Allowed With Restrictions |
| Features | Balcony, In Suite Laundry |
| Parking Space Total | 1 |
Building
| Bathroom Total | 1 |
| Bedrooms Above Ground | 1 |
| Bedrooms Total | 1 |
| Age | 0 To 5 Years |
| Amenities | Storage - Locker |
| Appliances | Dishwasher, Dryer, Microwave, Stove, Washer, Refrigerator |
| Basement Type | None |
| Cooling Type | Central Air Conditioning |
| Exterior Finish | Brick, Stone |
| Foundation Type | Poured Concrete |
| Heating Fuel | Natural Gas |
| Heating Type | Forced Air |
| Size Interior | 600 - 699 Ft2 |
| Type | Apartment |
Parking
| No Garage |
Land
| Acreage | No |
| Land Amenities | Park |
| Zoning Description | C5a |
Rooms
| Level | Type | Length | Width | Dimensions |
|---|---|---|---|---|
| Main Level | Living Room | 3.81 m | 4.34 m | 3.81 m x 4.34 m |
| Main Level | Kitchen | 4.04 m | 2.97 m | 4.04 m x 2.97 m |
| Main Level | Bedroom | 2.87 m | 4.11 m | 2.87 m x 4.11 m |
| Main Level | Bathroom | 2.51 m | 2.41 m | 2.51 m x 2.41 m |
https://www.realtor.ca/real-estate/29142910/308-2605-binbrook-road-hamilton-binbrook-binbrook
Contact Us
Contact us for more information
Kim Wiley
Broker of Record
2279 Fairview St - Unit# 1
Burlington, Ontario L7R 2E3
(289) 804-0505
www.exitrealtystrategies.com/

