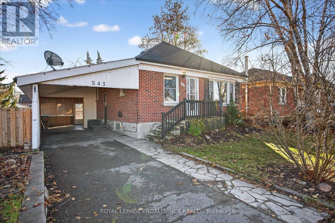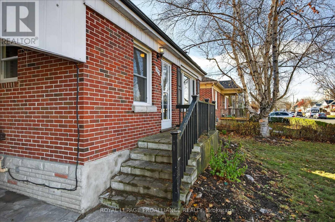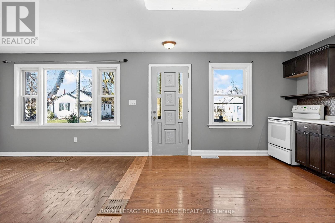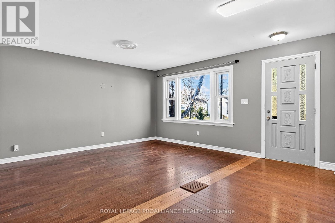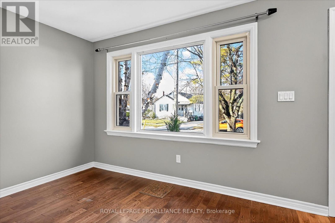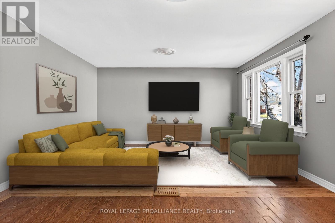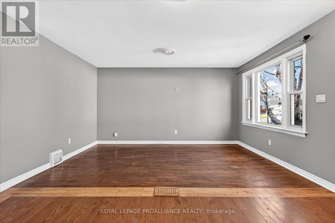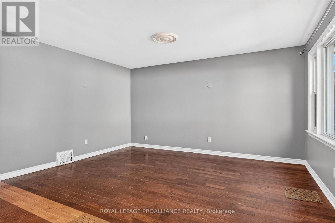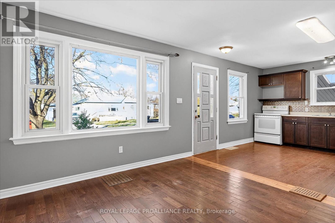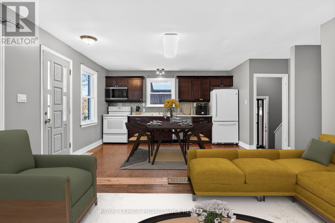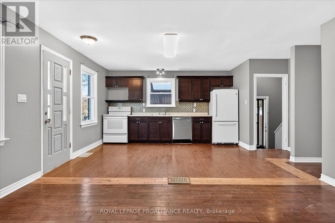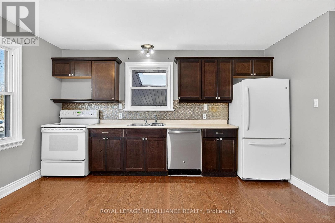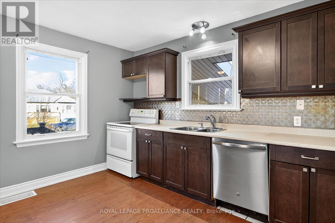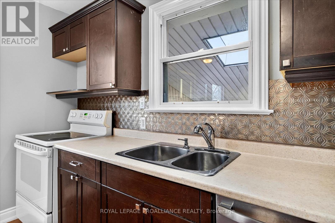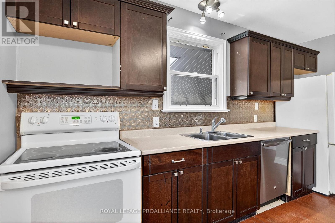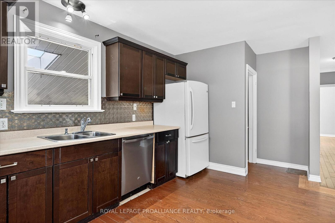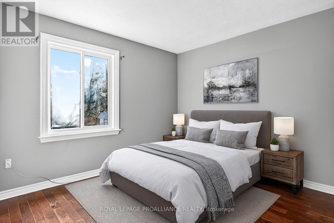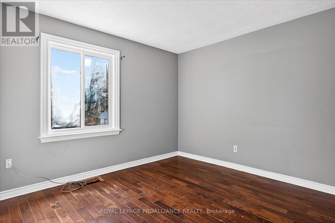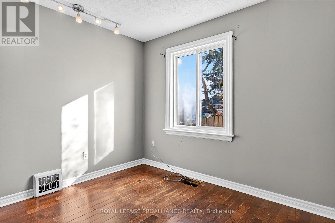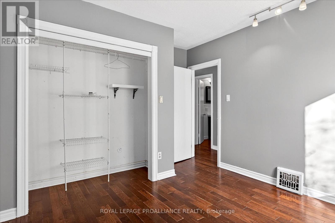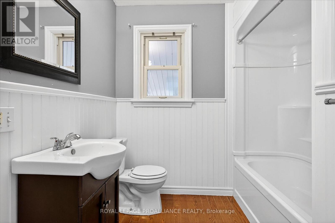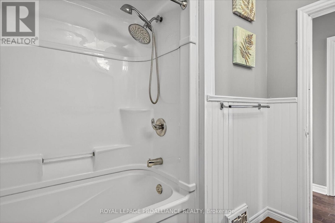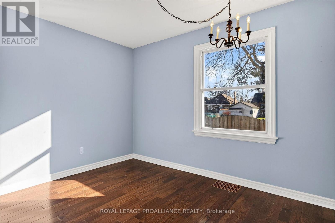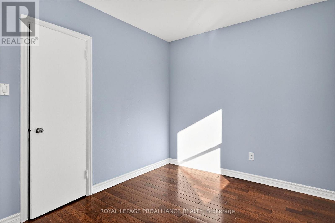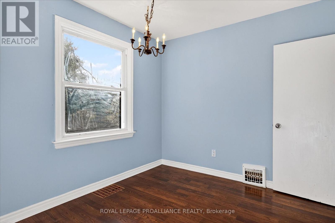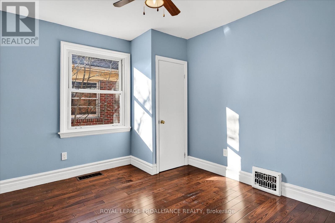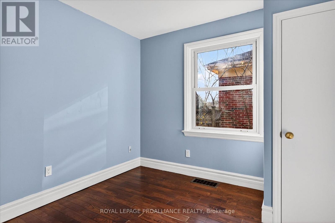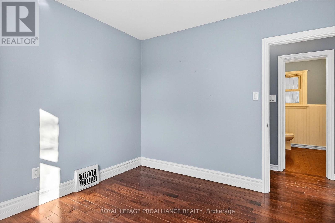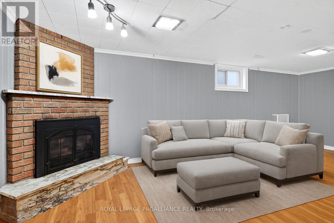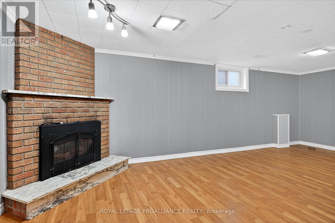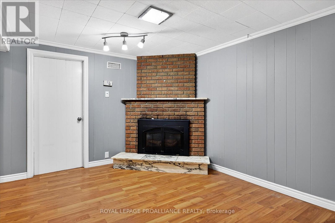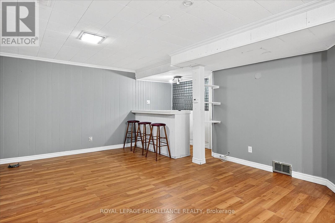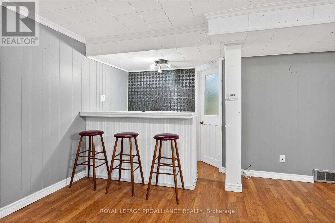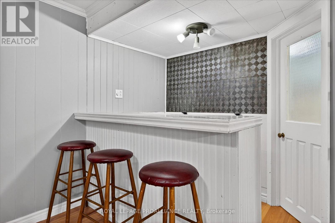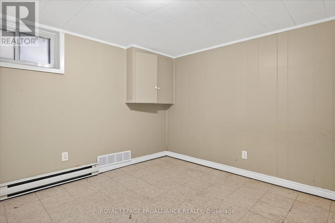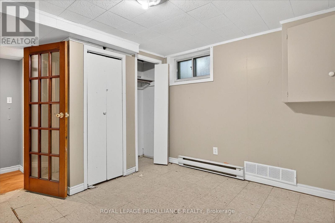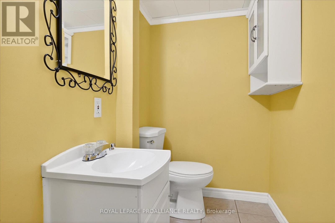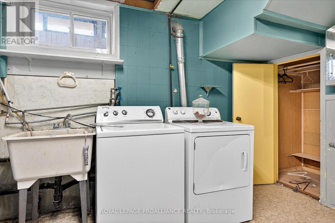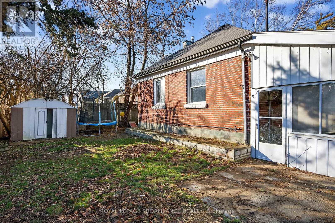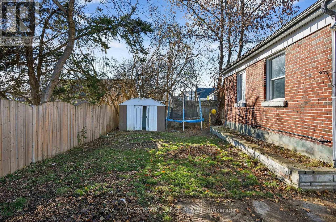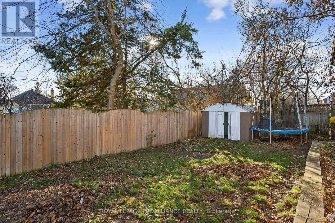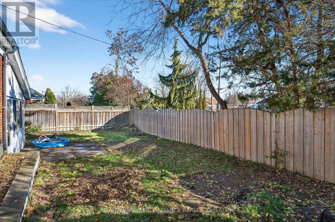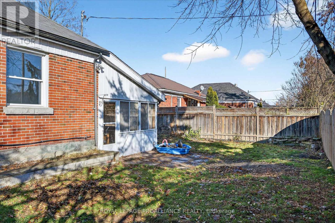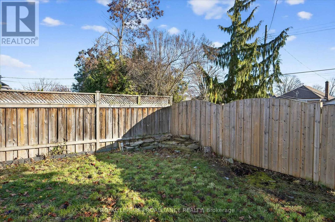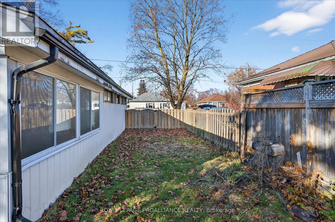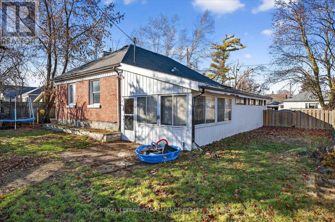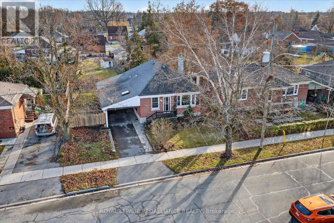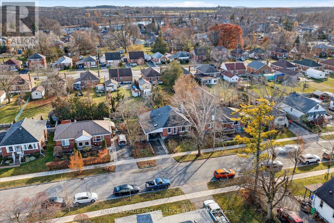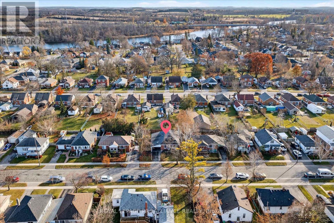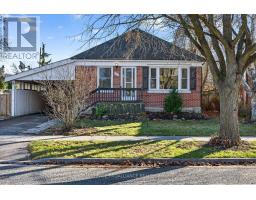543 Howden Street Peterborough, Ontario K9J 4B4
$489,900
Welcome to 543 Howden St, your chance to get into an attractive, solid south-end brick bungalow on a quiet, tree-lined street. Bright, freshly painted, and move-in ready, this 3+1 bedroom home features a sun-filled bay window, a comfortable main-floor layout, and a fenced yard ideal for pets or little ones. Downstairs, the versatile rec room, extra bedroom, and convenient side entrance give you flexibility, whether you're thinking in-law potential, guest space, or future opportunities. It's a cozy, well-kept home with room to grow and endless ways to make it your own. And the location is hard to beat: just minutes to Costco, Lansdowne Place, groceries, parks, arenas, and the Otonabee River. Whether you're a first-time buyer or someone looking for easy, manageable living with upside, this south-end gem won't last long. (id:50886)
Open House
This property has open houses!
12:30 pm
Ends at:2:00 pm
Property Details
| MLS® Number | X12582344 |
| Property Type | Single Family |
| Community Name | Otonabee Ward 1 |
| Amenities Near By | Park, Schools |
| Community Features | School Bus |
| Equipment Type | Water Heater |
| Parking Space Total | 3 |
| Rental Equipment Type | Water Heater |
Building
| Bathroom Total | 2 |
| Bedrooms Above Ground | 3 |
| Bedrooms Below Ground | 1 |
| Bedrooms Total | 4 |
| Amenities | Fireplace(s) |
| Appliances | All, Dishwasher, Dryer, Stove, Washer, Refrigerator |
| Architectural Style | Bungalow |
| Basement Development | Finished |
| Basement Type | Full (finished) |
| Construction Style Attachment | Detached |
| Cooling Type | Central Air Conditioning |
| Exterior Finish | Brick |
| Fireplace Present | Yes |
| Fireplace Total | 1 |
| Foundation Type | Block |
| Half Bath Total | 1 |
| Heating Fuel | Natural Gas |
| Heating Type | Forced Air |
| Stories Total | 1 |
| Size Interior | 700 - 1,100 Ft2 |
| Type | House |
| Utility Water | Municipal Water |
Parking
| Carport | |
| No Garage |
Land
| Acreage | No |
| Fence Type | Fenced Yard |
| Land Amenities | Park, Schools |
| Sewer | Sanitary Sewer |
| Size Depth | 76 Ft |
| Size Frontage | 61 Ft ,9 In |
| Size Irregular | 61.8 X 76 Ft |
| Size Total Text | 61.8 X 76 Ft|under 1/2 Acre |
| Zoning Description | Res |
Rooms
| Level | Type | Length | Width | Dimensions |
|---|---|---|---|---|
| Basement | Other | 3.43 m | 4.63 m | 3.43 m x 4.63 m |
| Basement | Recreational, Games Room | 4.12 m | 6.83 m | 4.12 m x 6.83 m |
| Basement | Bedroom 4 | 3.38 m | 3.86 m | 3.38 m x 3.86 m |
| Basement | Laundry Room | 2.74 m | 5.28 m | 2.74 m x 5.28 m |
| Basement | Bathroom | 1.87 m | 1.18 m | 1.87 m x 1.18 m |
| Main Level | Kitchen | 2.52 m | 5.34 m | 2.52 m x 5.34 m |
| Main Level | Living Room | 4.6 m | 4.53 m | 4.6 m x 4.53 m |
| Main Level | Primary Bedroom | 3.39 m | 3.84 m | 3.39 m x 3.84 m |
| Main Level | Bedroom 2 | 3.38 m | 3.07 m | 3.38 m x 3.07 m |
| Main Level | Bedroom 3 | 3.59 m | 2.77 m | 3.59 m x 2.77 m |
| Main Level | Bathroom | 2.48 m | 2.26 m | 2.48 m x 2.26 m |
Contact Us
Contact us for more information
Ken Barrick
Broker
www.barrickrealestate.ca/
www.linkedin.com/in/kenbarrickrealtor
(705) 743-3636
(705) 743-0323
www.discoverroyallepage.com/
Laura Barrick
Salesperson
barrickrealestate.ca/
(705) 743-3636
(705) 743-0323
www.discoverroyallepage.com/


