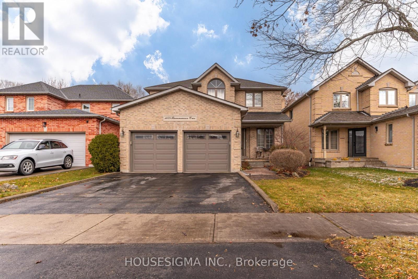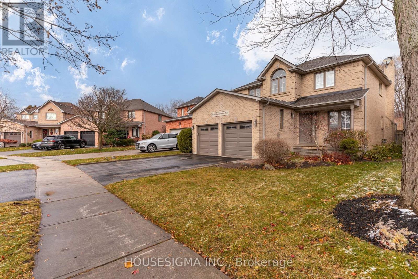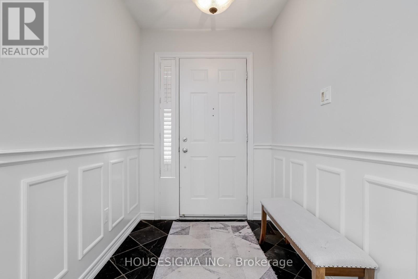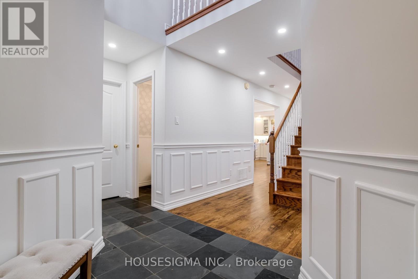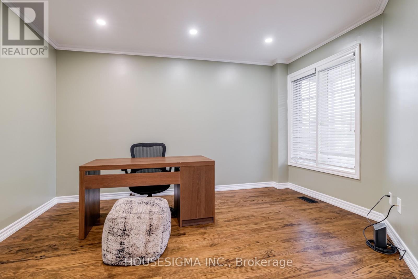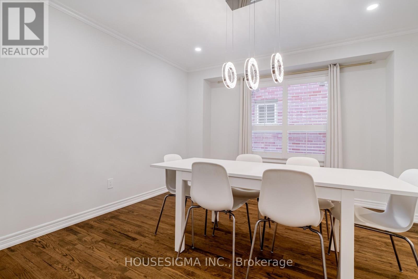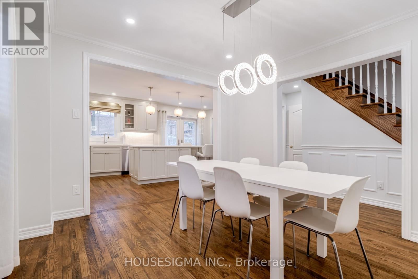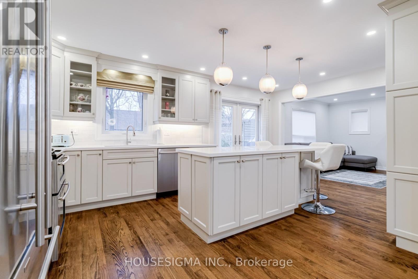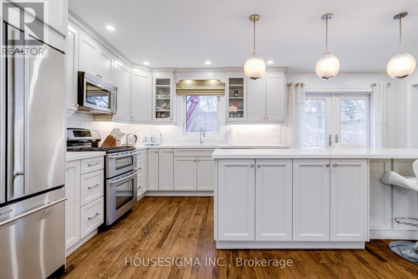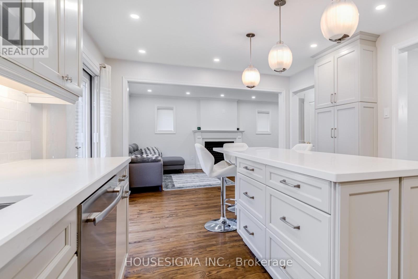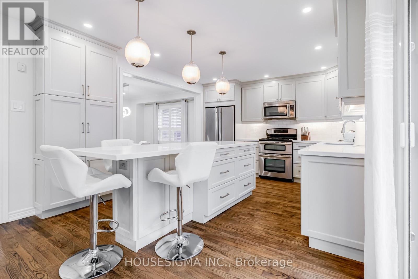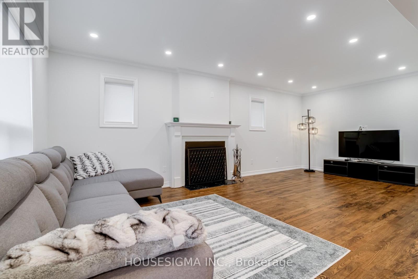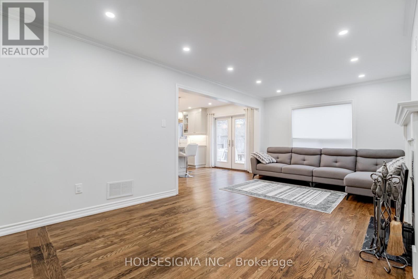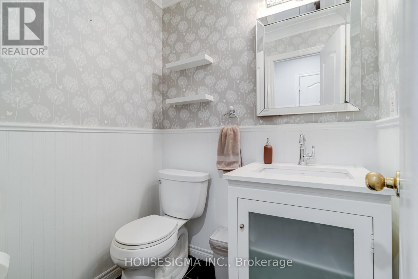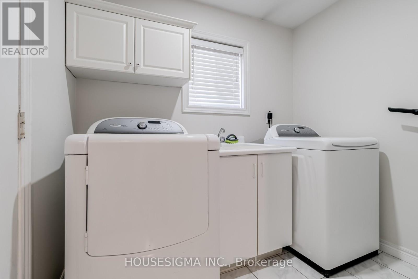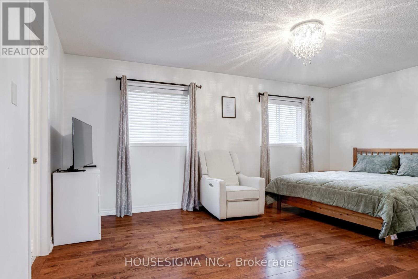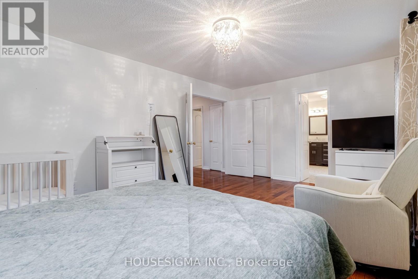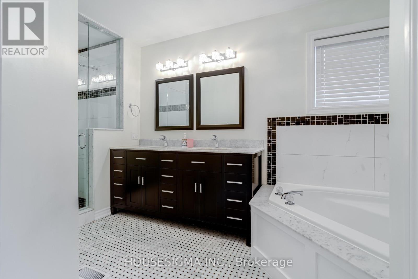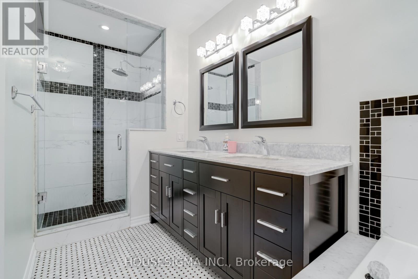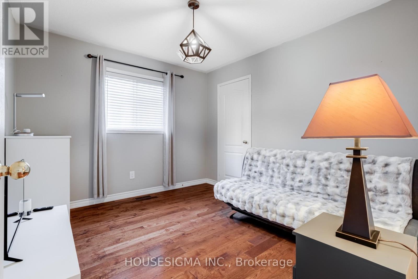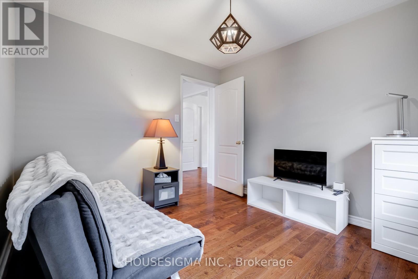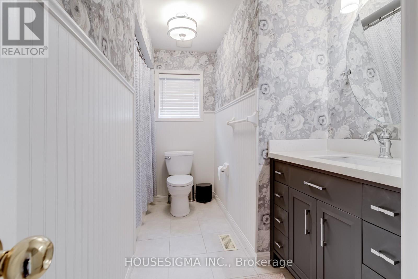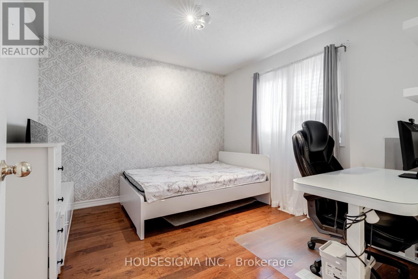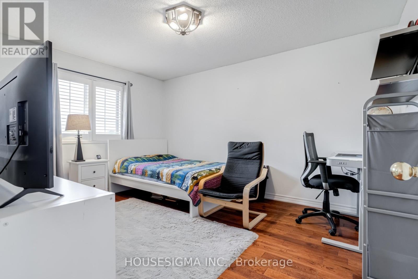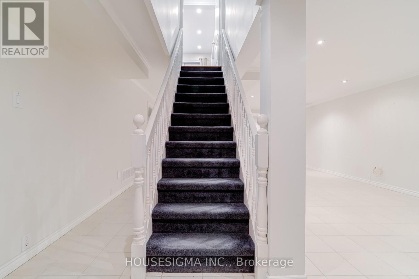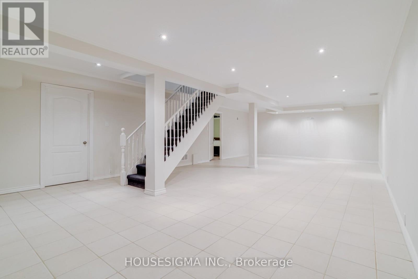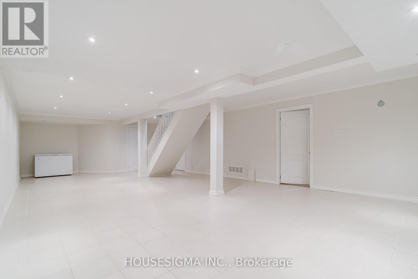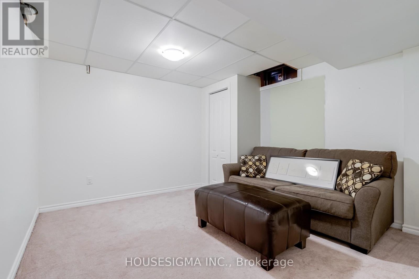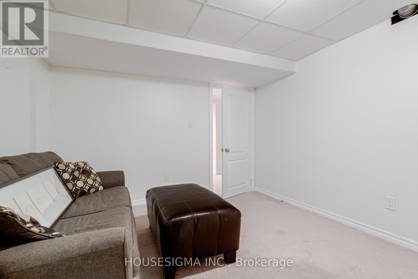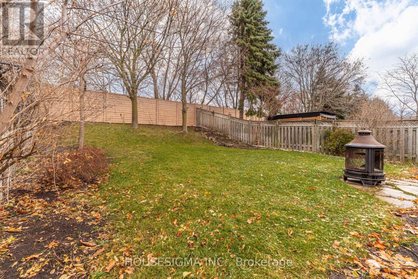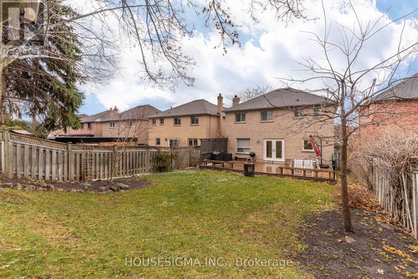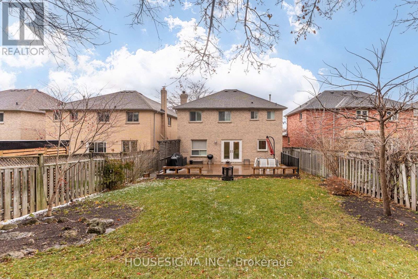1475 Ravensmoor Crescent Mississauga, Ontario L5M 3L4
$1,799,999
40 Ft x 144 Ft Landscaped Lot, 4 Bed + 3 Bath, 2 Story and Beautifully Finished Home in the Credit Pointe Community of Mississauga! This Immaculate Home Exudes Warmth and Sophistication and Features Solid Oak Hardwood Flooring, Crown Mounding and An Open Layout That Has Been Tastefully Renovated Throughout With An Abundance of Natural Light! The Upgraded Chef's Kitchen Features Updated Cabinetry, A Large Centre Island, Breakfast Bar & Stainless-Steel Appliances and A Walkout To The Stunning Patio. The Spacious Living Room Has A Cozy Wood-Burning Fireplace. Each Bedroom Is Well-Proportioned And The Generously-Sized Primary Bedroom Is Complete With A Walk-In Closet And A 5 Piece Ensuite With A Double Vanity, Glassed-In Shower & Soaker Tub. The Lower Level Offers An Open Concept Recreation Room With Plenty Of Storage Space & An Additional Bedroom. A Must See... And More! (id:50886)
Property Details
| MLS® Number | W12581992 |
| Property Type | Single Family |
| Community Name | East Credit |
| Amenities Near By | Schools, Park, Public Transit |
| Equipment Type | Water Heater |
| Features | Wooded Area |
| Parking Space Total | 6 |
| Rental Equipment Type | Water Heater |
| Structure | Patio(s) |
Building
| Bathroom Total | 3 |
| Bedrooms Above Ground | 4 |
| Bedrooms Below Ground | 1 |
| Bedrooms Total | 5 |
| Age | 31 To 50 Years |
| Amenities | Fireplace(s) |
| Appliances | Garage Door Opener Remote(s), Central Vacuum, Dishwasher, Dryer, Alarm System, Stove, Washer, Refrigerator |
| Basement Development | Finished |
| Basement Type | Full (finished) |
| Construction Style Attachment | Detached |
| Cooling Type | Central Air Conditioning |
| Exterior Finish | Brick |
| Fireplace Present | Yes |
| Fireplace Total | 1 |
| Flooring Type | Hardwood |
| Foundation Type | Poured Concrete |
| Half Bath Total | 1 |
| Heating Fuel | Natural Gas |
| Heating Type | Forced Air |
| Stories Total | 2 |
| Size Interior | 2,000 - 2,500 Ft2 |
| Type | House |
| Utility Water | Municipal Water |
Parking
| Attached Garage | |
| Garage |
Land
| Acreage | No |
| Fence Type | Fenced Yard |
| Land Amenities | Schools, Park, Public Transit |
| Landscape Features | Lawn Sprinkler |
| Sewer | Sanitary Sewer |
| Size Depth | 144 Ft ,9 In |
| Size Frontage | 40 Ft |
| Size Irregular | 40 X 144.8 Ft |
| Size Total Text | 40 X 144.8 Ft|under 1/2 Acre |
| Surface Water | River/stream |
| Zoning Description | R3 |
Rooms
| Level | Type | Length | Width | Dimensions |
|---|---|---|---|---|
| Second Level | Primary Bedroom | 5.54 m | 3.63 m | 5.54 m x 3.63 m |
| Second Level | Bedroom 2 | 3.39 m | 3.17 m | 3.39 m x 3.17 m |
| Second Level | Bedroom 3 | 4.16 m | 3.49 m | 4.16 m x 3.49 m |
| Second Level | Bedroom 4 | 3.39 m | 3.09 m | 3.39 m x 3.09 m |
| Basement | Recreational, Games Room | 10.69 m | 5.38 m | 10.69 m x 5.38 m |
| Main Level | Living Room | 5.16 m | 3.33 m | 5.16 m x 3.33 m |
| Main Level | Dining Room | 3.69 m | 3.43 m | 3.69 m x 3.43 m |
| Main Level | Kitchen | 5.63 m | 3.65 m | 5.63 m x 3.65 m |
| Main Level | Family Room | 5.46 m | 3.32 m | 5.46 m x 3.32 m |
Contact Us
Contact us for more information
Jay Sharifi
Broker
(647) 299-8508
15 Allstate Parkway #629
Markham, Ontario L3R 5B4
(647) 360-2330
housesigma.com/

