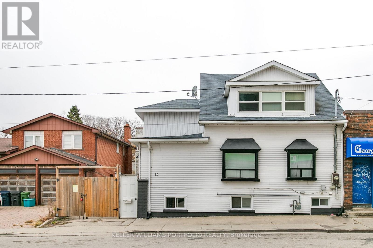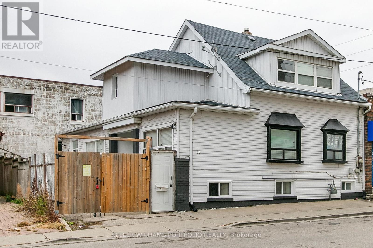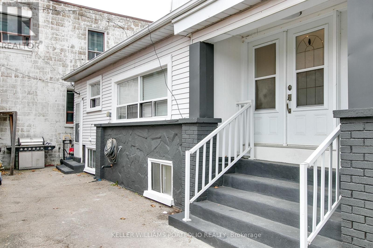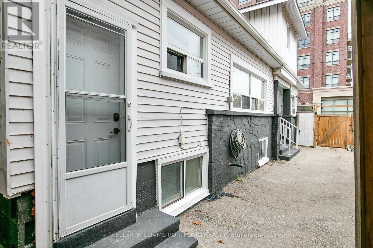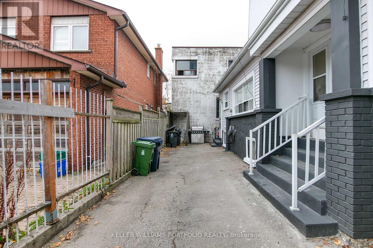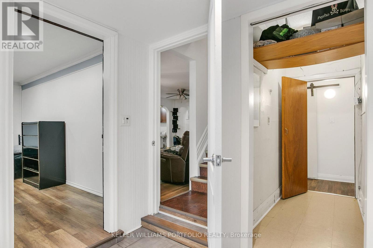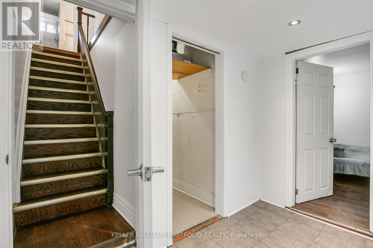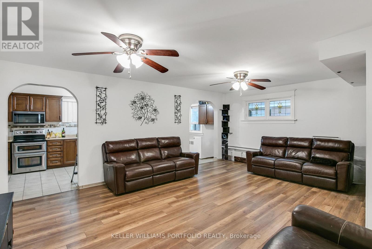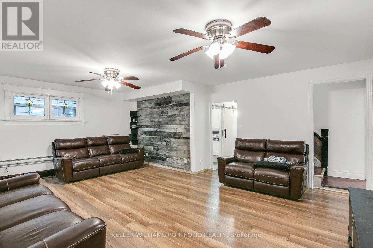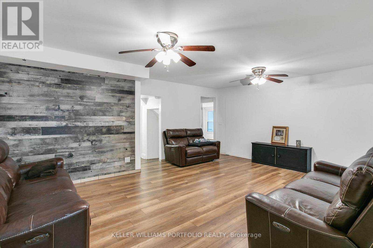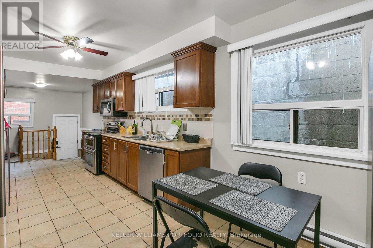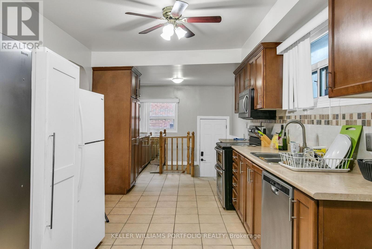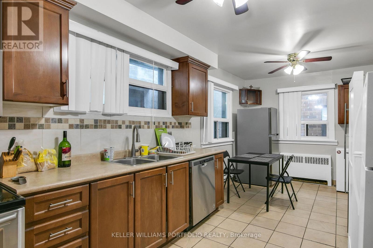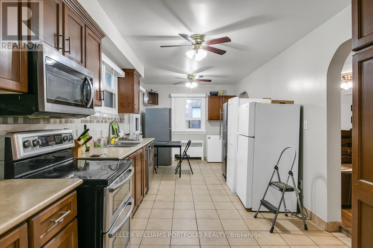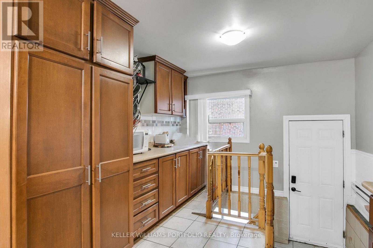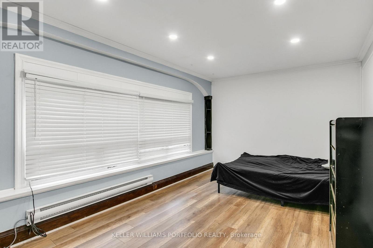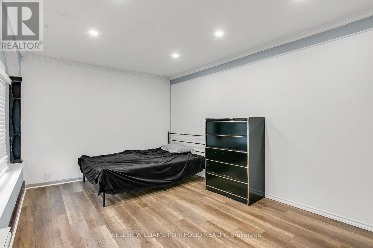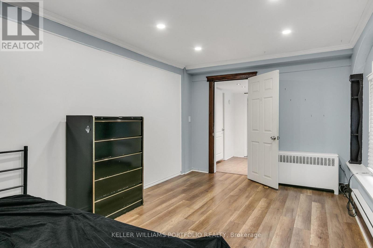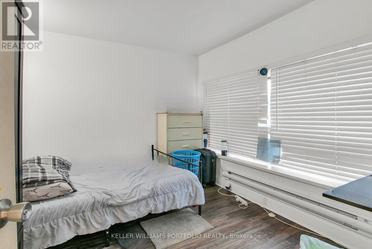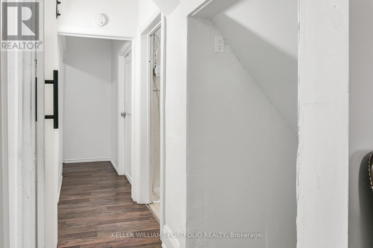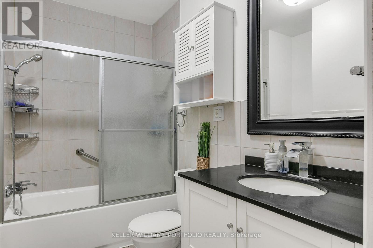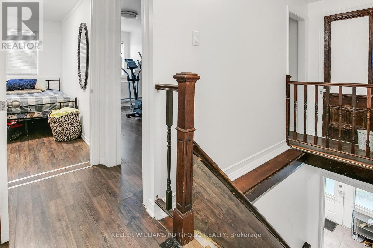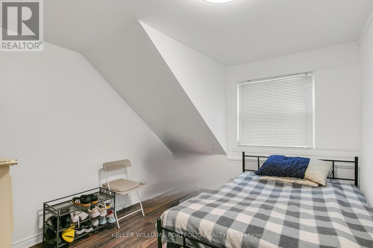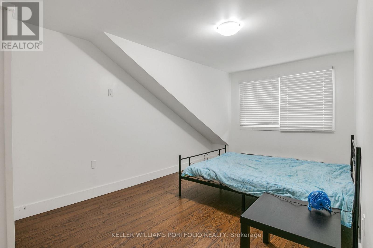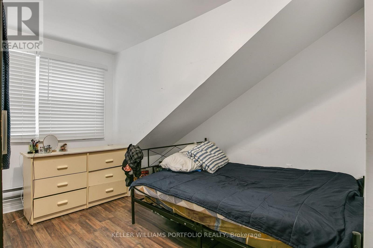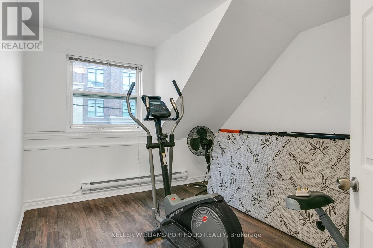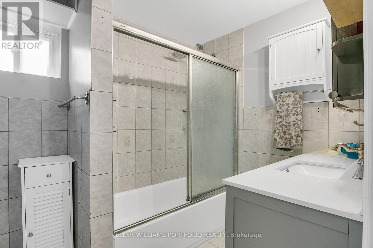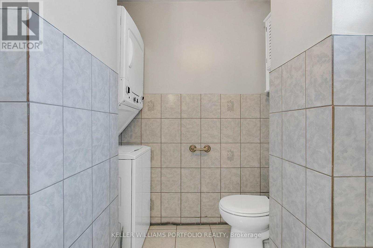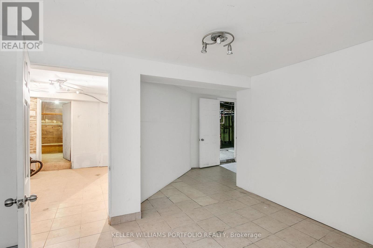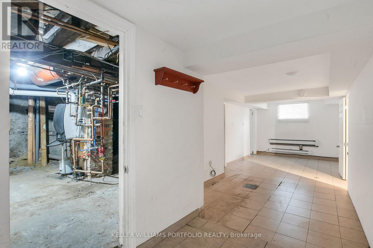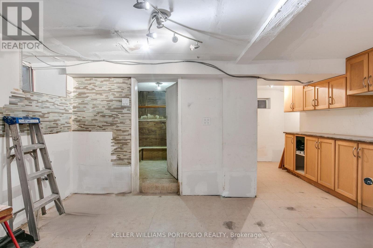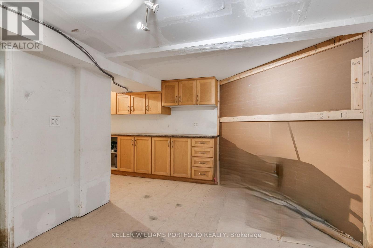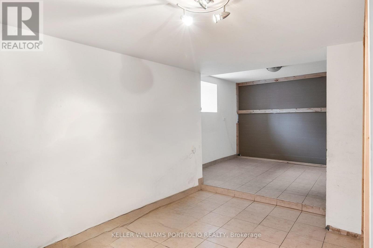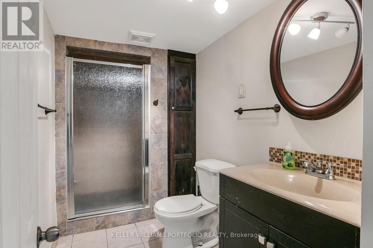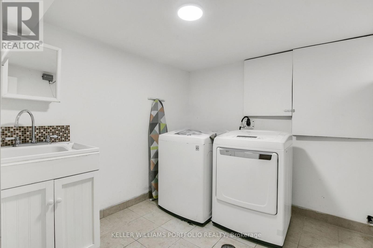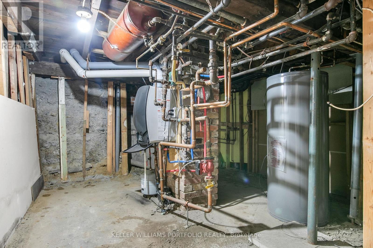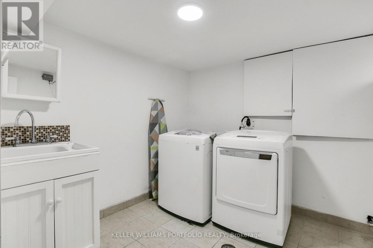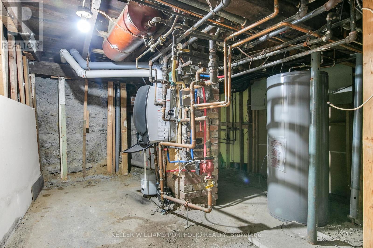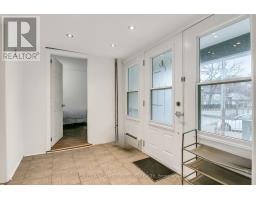80 Long Branch Avenue Toronto, Ontario M8W 3J4
$899,000
A rare opportunity for creative vision and investment, this unique property is zoned for both commercial and residential uses, providing exceptional flexibility. Inside, the eat-in kitchen and bathrooms have been updated, providing functional, move-in-ready spaces. An expansive layout across two levels allows for the creation of both work and living arrangements, while the bright basement with above grade windows and a second kitchen allows for a variety of uses. With proximity to the lake, local shops, transit and community amenities as well as easy access to major expressways and Pearson airport, this property combines convenience with potential, giving the right buyer the chance to shape a distinctive space in one of South Etobicoke's most desirable neighbourhoods. (id:50886)
Property Details
| MLS® Number | W12582902 |
| Property Type | Single Family |
| Community Name | Long Branch |
| Parking Space Total | 2 |
Building
| Bathroom Total | 3 |
| Bedrooms Above Ground | 8 |
| Bedrooms Total | 8 |
| Appliances | Water Heater, Dishwasher, Dryer, Microwave, Stove, Washer, Whirlpool, Refrigerator |
| Basement Development | Partially Finished |
| Basement Type | N/a (partially Finished) |
| Construction Style Attachment | Detached |
| Cooling Type | None |
| Exterior Finish | Aluminum Siding, Stone |
| Flooring Type | Tile, Wood |
| Foundation Type | Block |
| Heating Fuel | Electric |
| Heating Type | Baseboard Heaters |
| Stories Total | 2 |
| Size Interior | 2,500 - 3,000 Ft2 |
| Type | House |
| Utility Water | Municipal Water |
Parking
| No Garage |
Land
| Acreage | No |
| Sewer | Sanitary Sewer |
| Size Depth | 50 Ft |
| Size Frontage | 43 Ft ,6 In |
| Size Irregular | 43.5 X 50 Ft |
| Size Total Text | 43.5 X 50 Ft |
Rooms
| Level | Type | Length | Width | Dimensions |
|---|---|---|---|---|
| Second Level | Sunroom | 3.23 m | 3.05 m | 3.23 m x 3.05 m |
| Second Level | Bedroom | 3.35 m | 2.95 m | 3.35 m x 2.95 m |
| Second Level | Bedroom | 3.3 m | 3.1 m | 3.3 m x 3.1 m |
| Second Level | Bedroom | 3.51 m | 2.95 m | 3.51 m x 2.95 m |
| Second Level | Bedroom | 4.75 m | 2.92 m | 4.75 m x 2.92 m |
| Basement | Kitchen | 4.6 m | 3.35 m | 4.6 m x 3.35 m |
| Basement | Living Room | 5.49 m | 2.74 m | 5.49 m x 2.74 m |
| Basement | Recreational, Games Room | 8.64 m | 2.69 m | 8.64 m x 2.69 m |
| Basement | Laundry Room | 2.51 m | 2.41 m | 2.51 m x 2.41 m |
| Ground Level | Bedroom | 4.72 m | 3.07 m | 4.72 m x 3.07 m |
| Ground Level | Bedroom | 3.12 m | 2.97 m | 3.12 m x 2.97 m |
| Ground Level | Living Room | 6.15 m | 4.72 m | 6.15 m x 4.72 m |
| Ground Level | Kitchen | 9.32 m | 3 m | 9.32 m x 3 m |
| Ground Level | Bedroom | 4.45 m | 2.62 m | 4.45 m x 2.62 m |
| Ground Level | Bedroom | 3.84 m | 3.33 m | 3.84 m x 3.33 m |
https://www.realtor.ca/real-estate/29143650/80-long-branch-avenue-toronto-long-branch-long-branch
Contact Us
Contact us for more information
Irene Kaushansky
Broker
www.kbrealestateteam.com/
www.facebook.com/irenekb
www.linkedin.com/in/irenekaushansky
3284 Yonge Street #100
Toronto, Ontario M4N 3M7
(416) 864-3888
(416) 864-3859
HTTP://www.kwportfolio.ca
Linda Mclellan
Salesperson
(647) 906-3050
lindamclellan.kw.com/about-me
3284 Yonge Street #100
Toronto, Ontario M4N 3M7
(416) 864-3888
(416) 864-3859
HTTP://www.kwportfolio.ca

