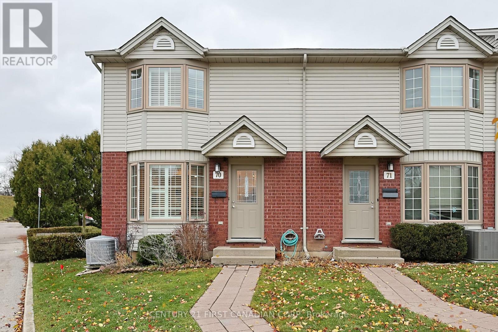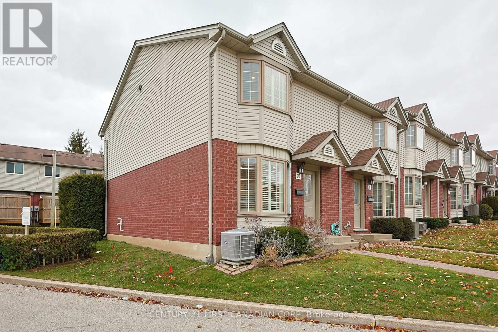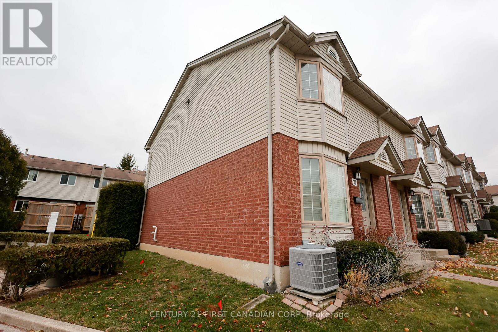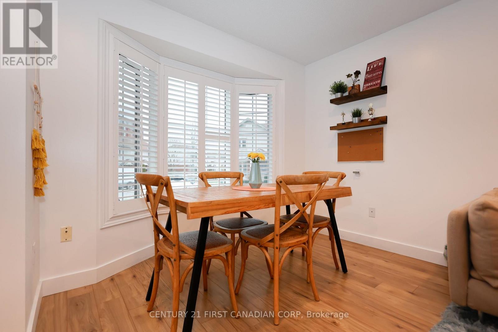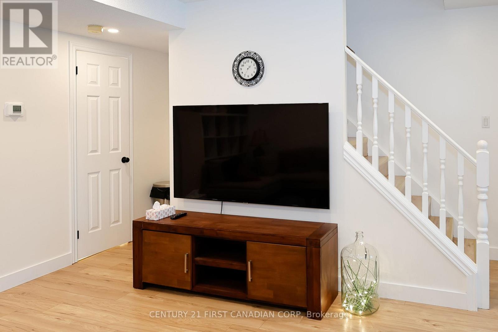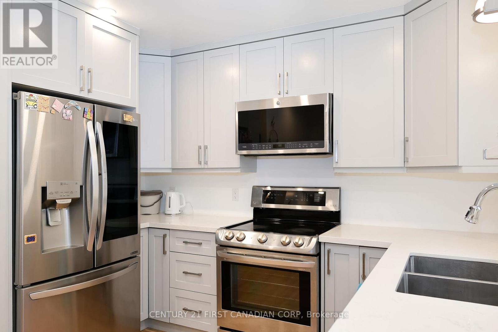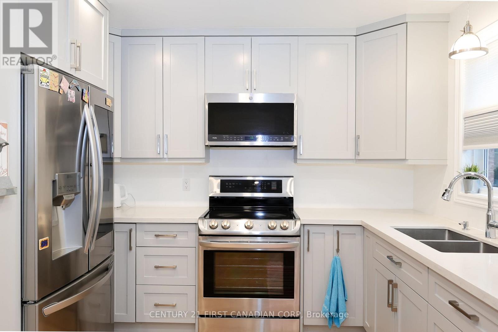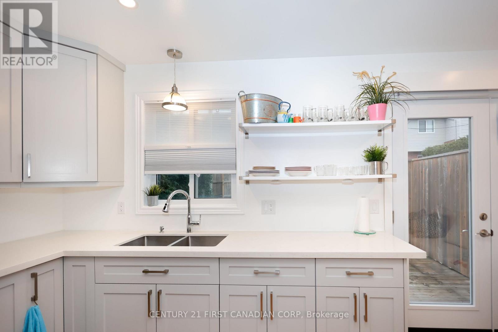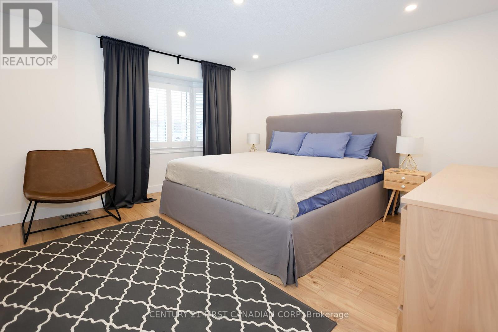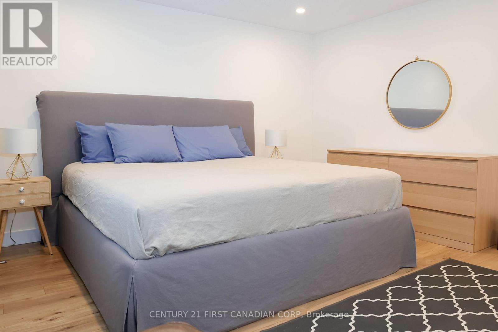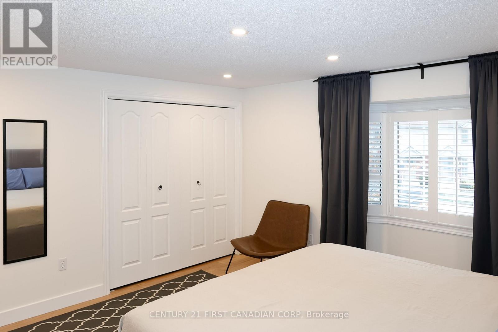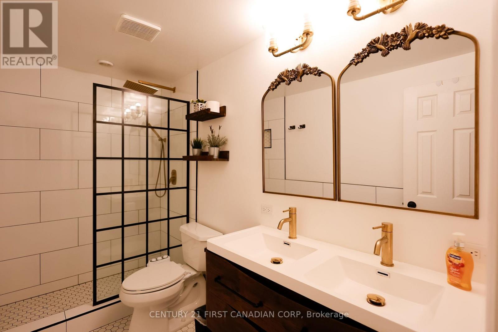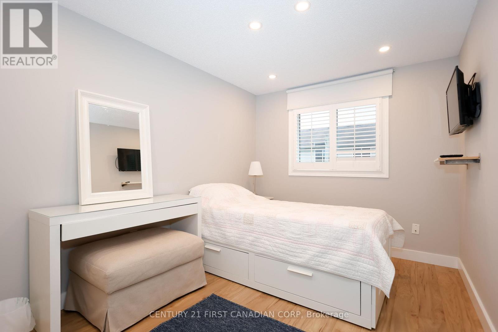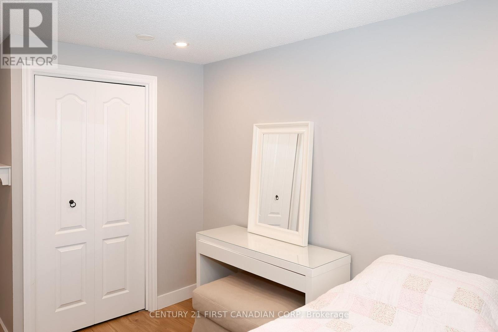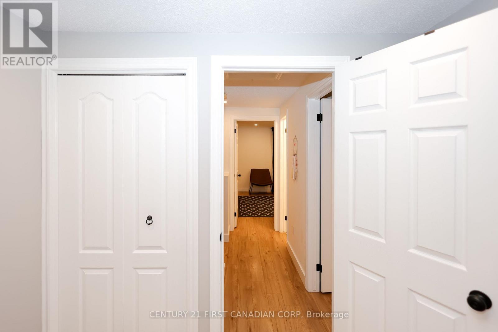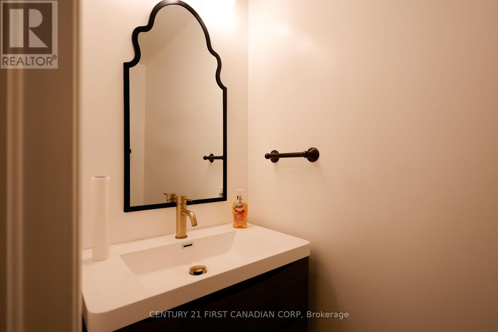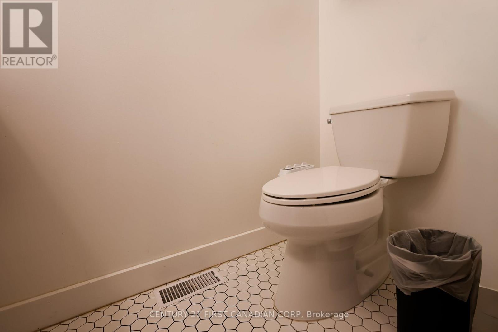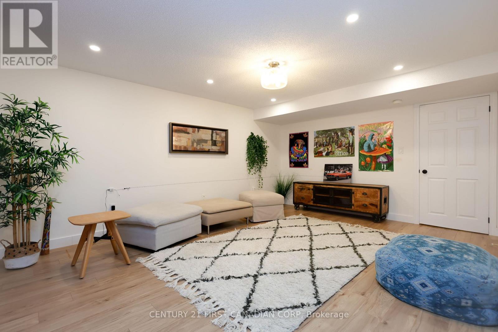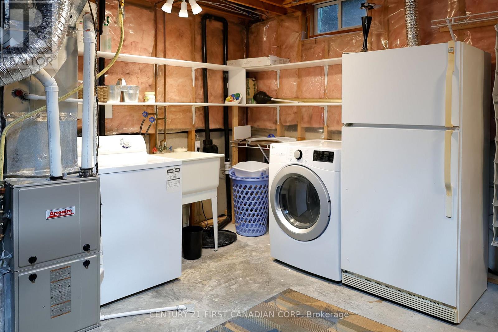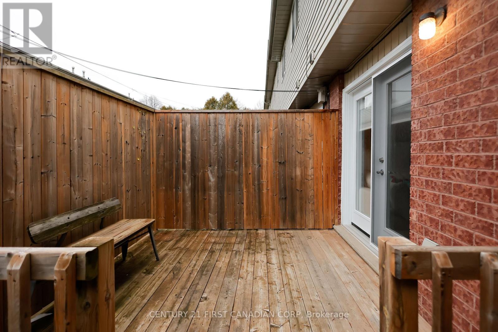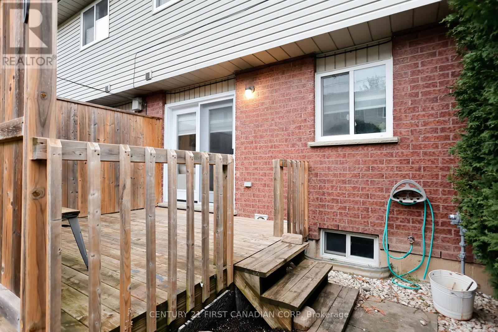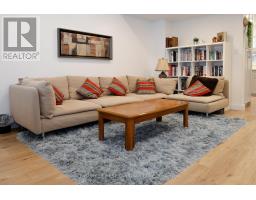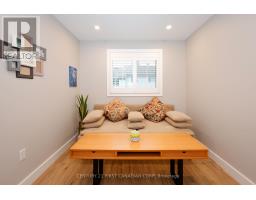70 - 70 Chapman Court London North, Ontario N6G 4Z4
$2,800 Monthly
FURNISHED 3 bedroom, 1.5 bath townhome for rent. All furnishings, furniture is included in the rent. This home is renovated top to bottom with high end finishes, Engineered hardwood floors throughout the home,New kitchen, pot lights, patio doors, Both bathrooms are updated with state of the art showers, sinks and plumbing fixtures. End unit is quite bright and airy. The home is ready to move in for an Executive, MedicalResident, or Mature Adults. High credit scores, income statement/Employment letter preferred. Easy to view. Conveniently located near UWO, University Hospital, Costco, Masonville Mall and major shopping areas. (id:50886)
Property Details
| MLS® Number | X12583424 |
| Property Type | Single Family |
| Community Name | North I |
| Amenities Near By | Hospital |
| Community Features | Pets Not Allowed |
| Features | Balcony |
| Parking Space Total | 2 |
| Structure | Deck |
Building
| Bathroom Total | 1 |
| Bedrooms Above Ground | 3 |
| Bedrooms Total | 3 |
| Age | 16 To 30 Years |
| Amenities | Visitor Parking |
| Appliances | Water Heater, Dryer, Microwave, Stove, Washer, Refrigerator |
| Basement Development | Partially Finished |
| Basement Type | Partial (partially Finished) |
| Cooling Type | Central Air Conditioning |
| Exterior Finish | Brick Facing, Vinyl Siding |
| Half Bath Total | 1 |
| Heating Fuel | Natural Gas |
| Heating Type | Forced Air |
| Stories Total | 2 |
| Size Interior | 1,800 - 1,999 Ft2 |
| Type | Row / Townhouse |
Parking
| No Garage |
Land
| Acreage | No |
| Land Amenities | Hospital |
Rooms
| Level | Type | Length | Width | Dimensions |
|---|---|---|---|---|
| Second Level | Primary Bedroom | 4.01 m | 3.86 m | 4.01 m x 3.86 m |
| Second Level | Bedroom | 3.4 m | 2.54 m | 3.4 m x 2.54 m |
| Second Level | Bedroom | 2.84 m | 2.44 m | 2.84 m x 2.44 m |
| Second Level | Other | Measurements not available | ||
| Lower Level | Recreational, Games Room | 5.03 m | 3.78 m | 5.03 m x 3.78 m |
| Lower Level | Laundry Room | 4.93 m | 3.61 m | 4.93 m x 3.61 m |
| Main Level | Living Room | 5.51 m | 3.89 m | 5.51 m x 3.89 m |
| Main Level | Other | 4.93 m | 3.15 m | 4.93 m x 3.15 m |
| Main Level | Bathroom | Measurements not available |
https://www.realtor.ca/real-estate/29143907/70-70-chapman-court-london-north-north-i-north-i
Contact Us
Contact us for more information
Sonia Patpatia
Salesperson
(519) 200-3831
(519) 673-3390

