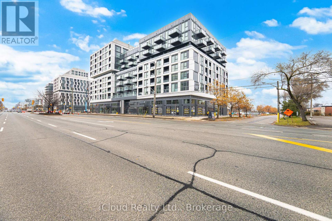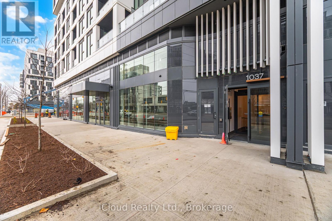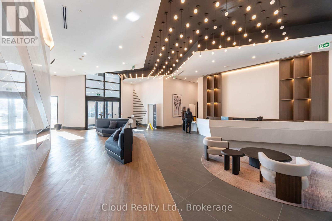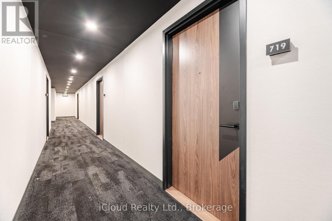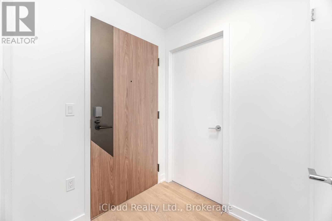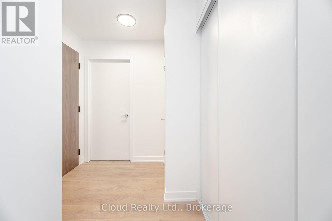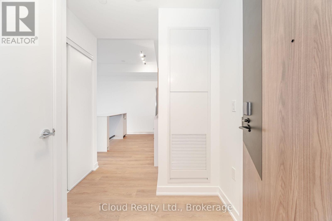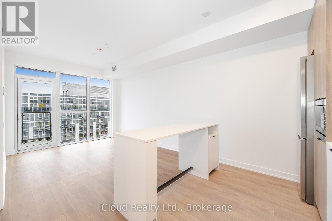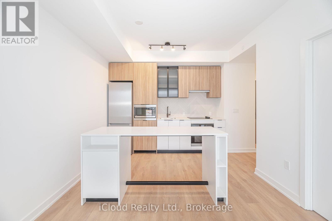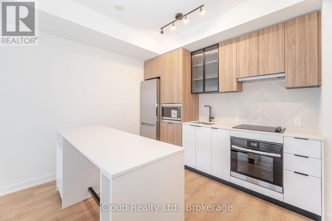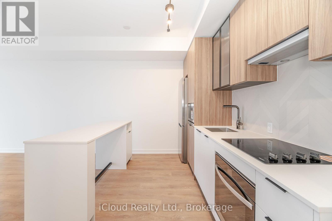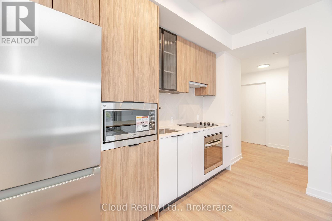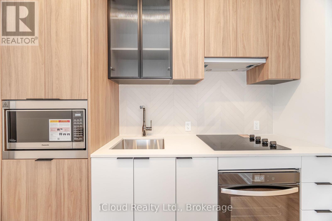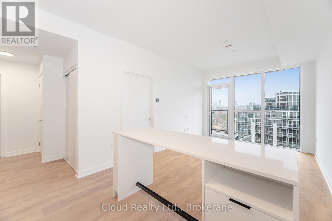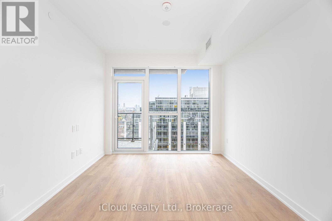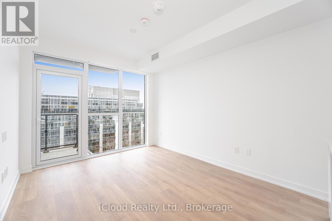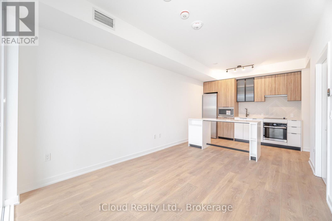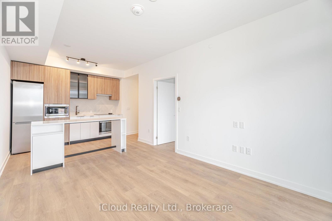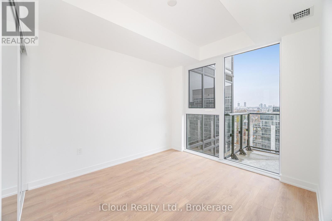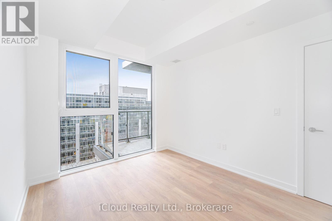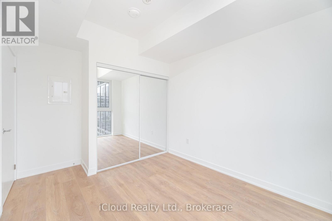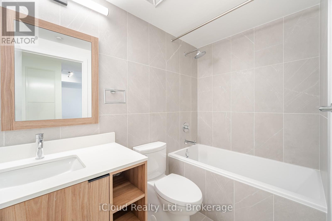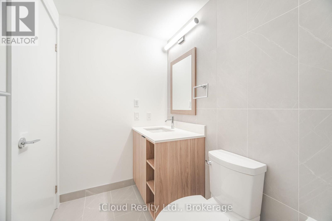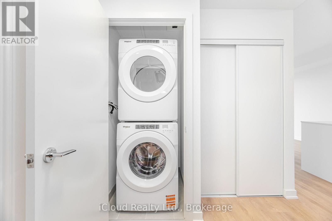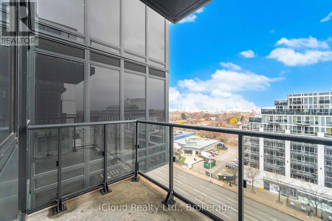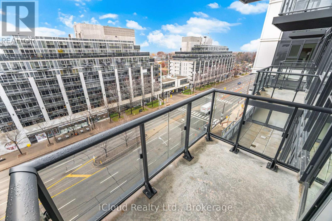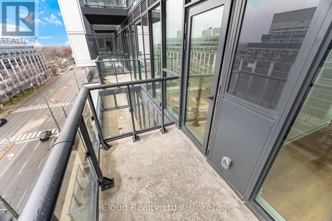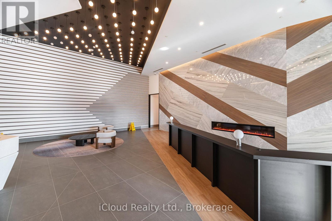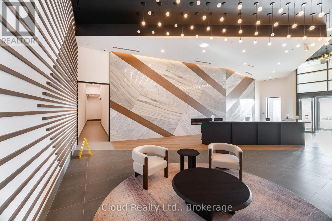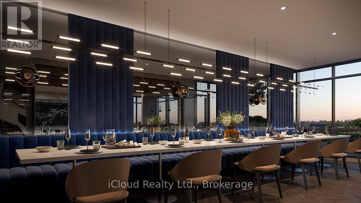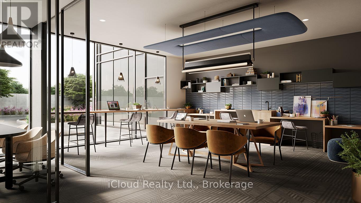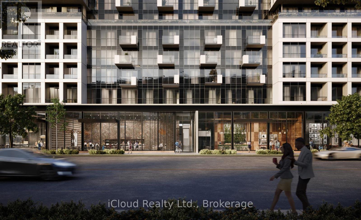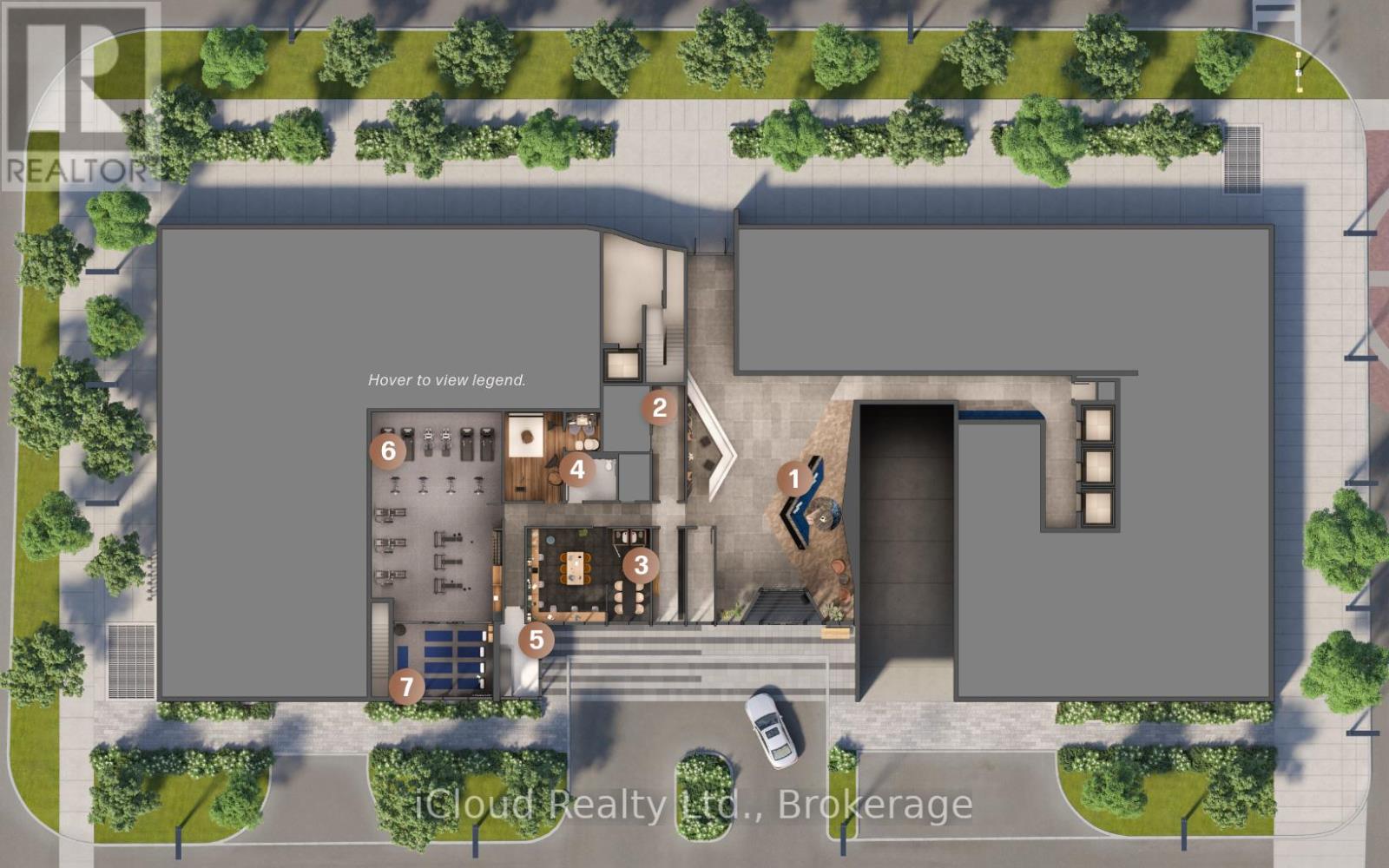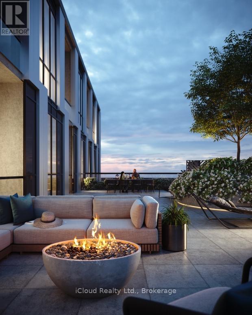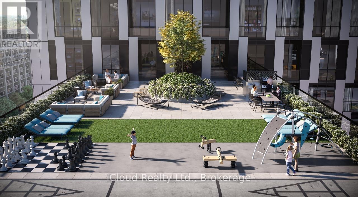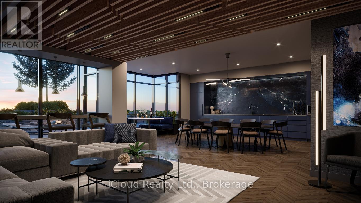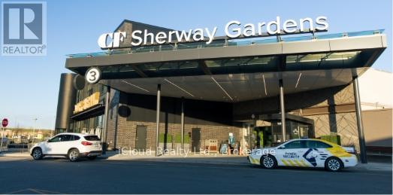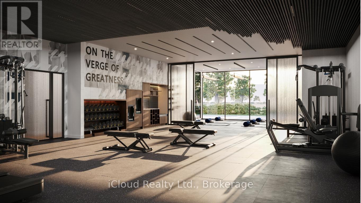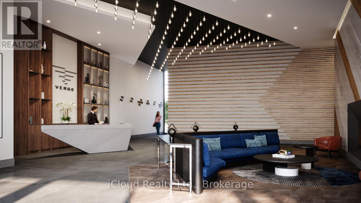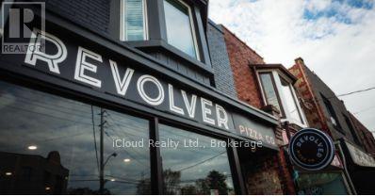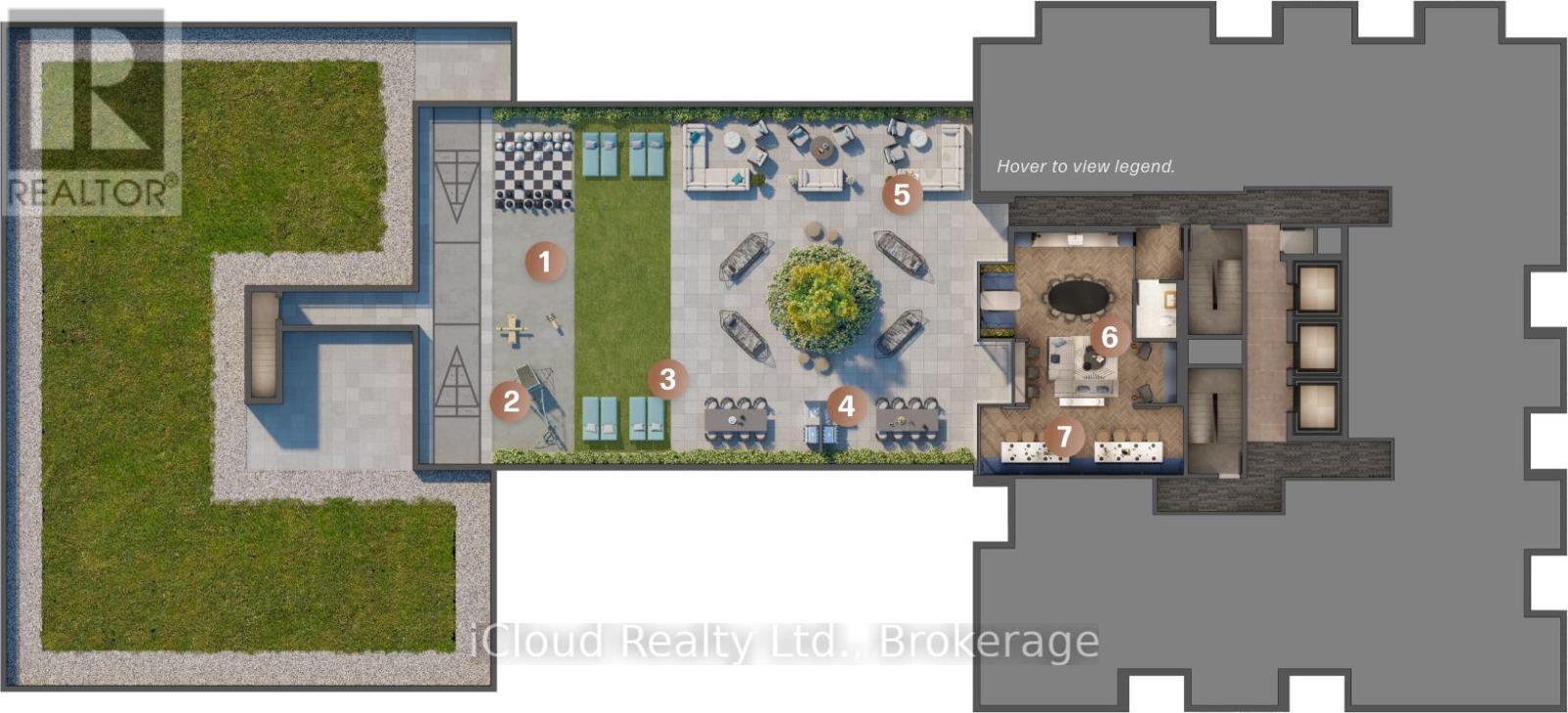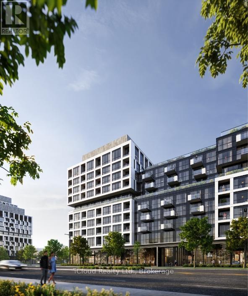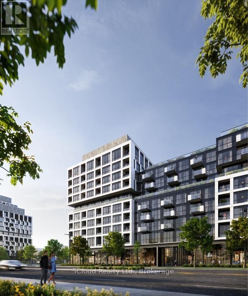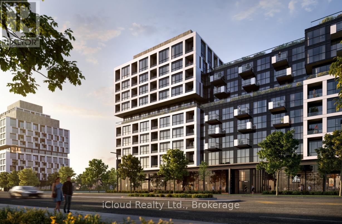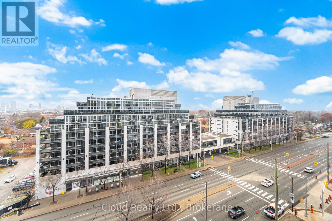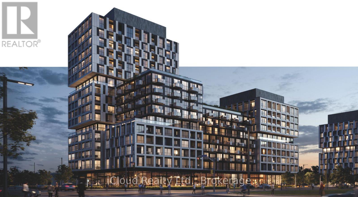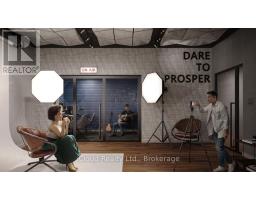719 - 1037 The Queensway Toronto, Ontario M8Z 6C7
$2,000 Monthly
Welcome to Verge Condos, easy access - living and city convenience. This brand new, Never Lived in 1-bedroom , 1-bathroom & Locker condo features a private balcony, perfect for relaxing or entertaining. The open-concept layout offers versatility and convenience for everyday living. The sleek Italian-designed kitchen includes quartz countertops & Island, integrated stainless-steel appliances, and ample storage. Upgrades include , mirrored closet doors, and modern conveniences such as smart thermostats, keyless entry, high-speed fiber, and 1VALET technology. Designed by award-winning DesignAgency, this vibrant community offers exceptional amenities: double-height lobby, concierge, parcel room, fitness & yoga studios, co-working lounges, content creation studio cocktail lounge, party room, and expansive outdoor terraces with BBQs, lounge areas, games zone and a kids' play area. Verge is just a five-minute drive to Sherway Gardens, a 15-minute drive to downtown Toronto, and is situated close to the Gardiner Expressway, Mimico GO station and the TTC'S Islington Station. Verge is also within walking distance of restaurants, cafes, convenient retail, LCBO and Cineplex Cinemas.Tenant to Pay for Water & Hydro. (id:50886)
Property Details
| MLS® Number | W12583080 |
| Property Type | Single Family |
| Community Name | Islington-City Centre West |
| Community Features | Pets Not Allowed |
| Features | Balcony, Carpet Free |
Building
| Bathroom Total | 1 |
| Bedrooms Above Ground | 1 |
| Bedrooms Total | 1 |
| Age | New Building |
| Amenities | Storage - Locker |
| Appliances | Oven - Built-in, Dishwasher, Dryer, Microwave, Stove, Washer, Refrigerator |
| Basement Type | None |
| Cooling Type | Central Air Conditioning |
| Exterior Finish | Concrete |
| Flooring Type | Laminate |
| Heating Fuel | Natural Gas |
| Heating Type | Forced Air |
| Size Interior | 500 - 599 Ft2 |
| Type | Apartment |
Parking
| No Garage |
Land
| Acreage | No |
Rooms
| Level | Type | Length | Width | Dimensions |
|---|---|---|---|---|
| Ground Level | Living Room | 3.2 m | 6.34 m | 3.2 m x 6.34 m |
| Ground Level | Kitchen | 3.2 m | 6.31 m | 3.2 m x 6.31 m |
| Ground Level | Dining Room | 3.2 m | 6.34 m | 3.2 m x 6.34 m |
| Ground Level | Bedroom | 2.93 m | 3.08 m | 2.93 m x 3.08 m |
Contact Us
Contact us for more information
Shahida Rzeszutek
Salesperson
www.shahida.ca/
www.facebook.com/ShahidaGtaRealtor
1396 Don Mills Road Unit E101
Toronto, Ontario M3B 0A7
(416) 364-4776

