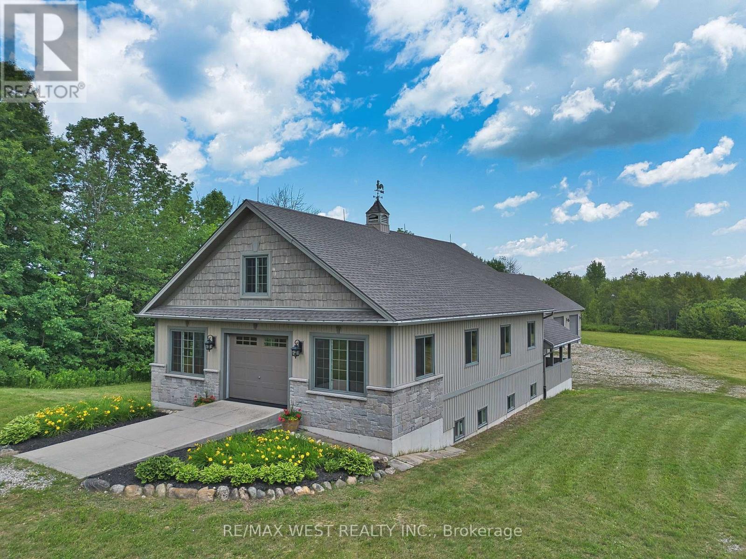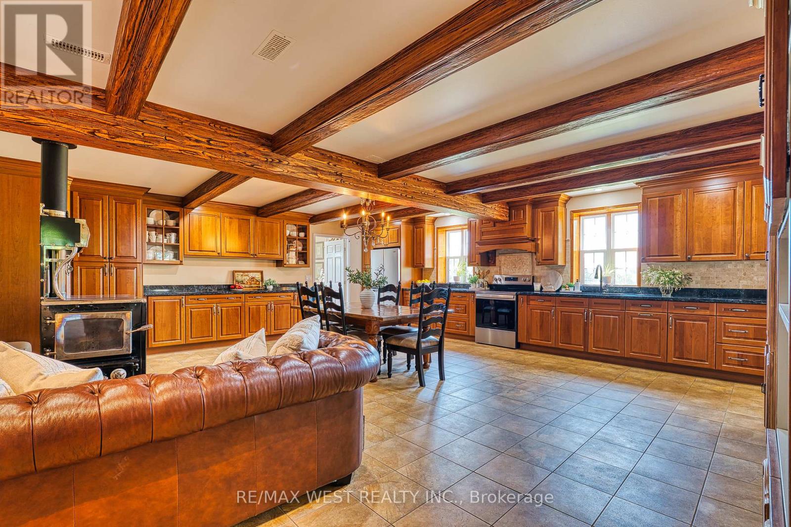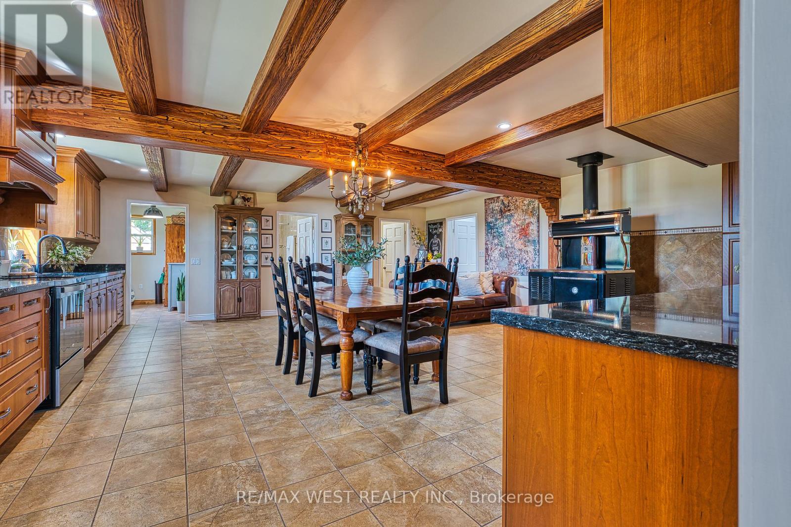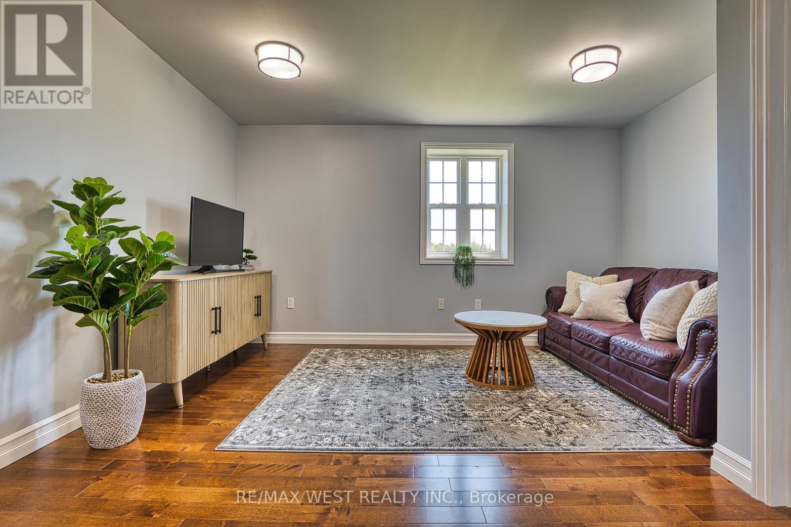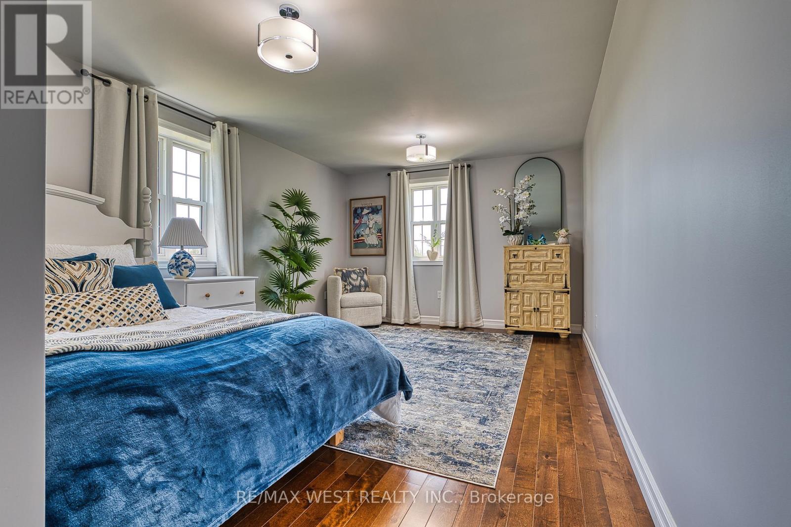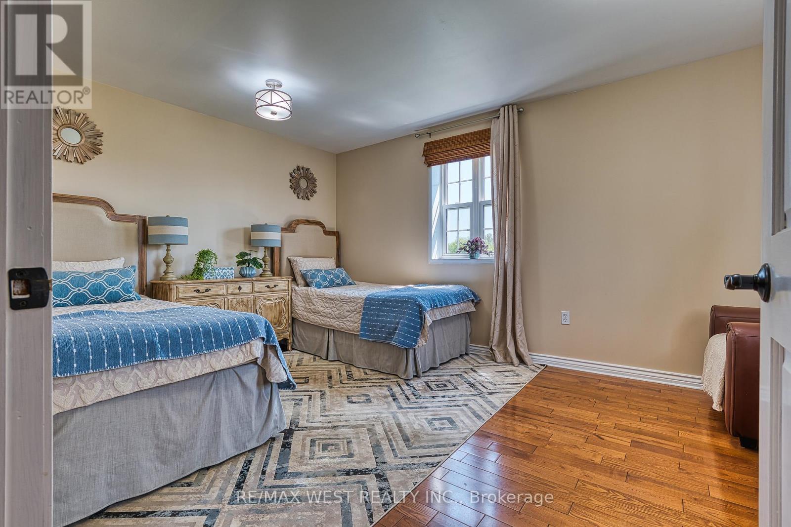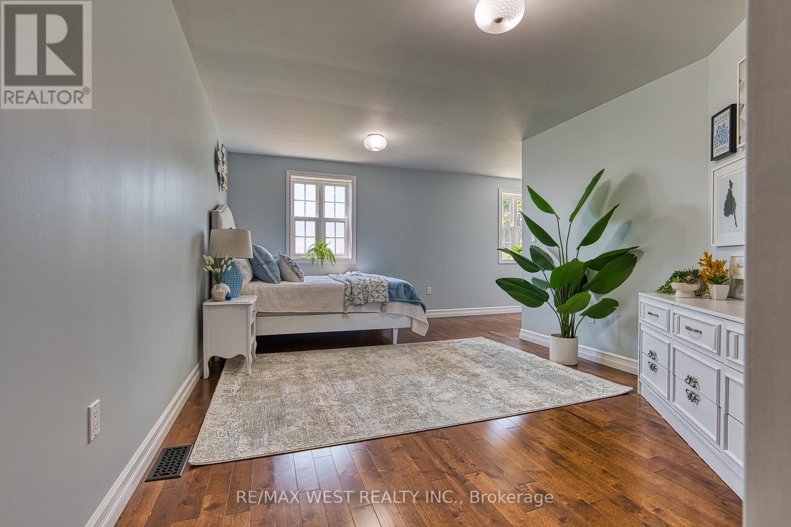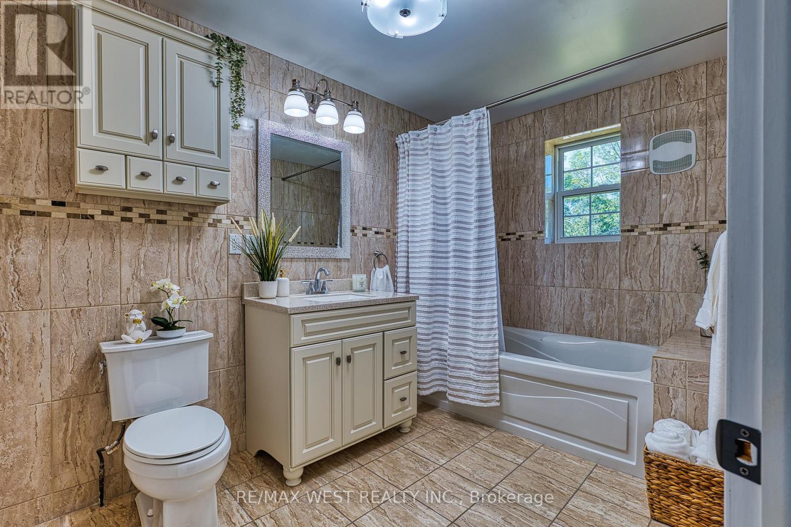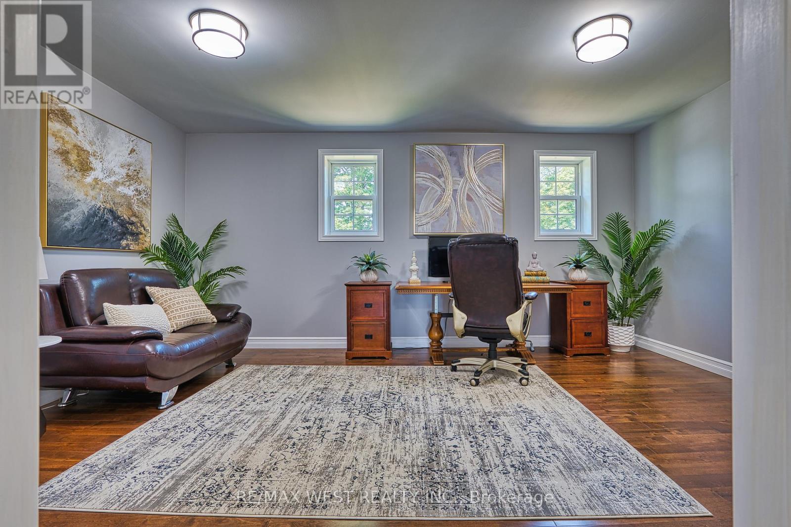305234 South Line A Grey Highlands, Ontario N0C 1K0
$3,500 Monthly
Spacious, family-friendly country home available for lease in beautiful Grey Highlands! This energy-efficient residence offers upgraded insulation to help save on utility costs, along with a bright, functional layout perfect for families or those needing extra room. Enjoy 6 generous bedrooms, 2 full bathrooms, and expansive living areas designed for comfortable everyday living. Home comes partially furnished for added convenience and a massive attached garage or workshop that fits 12 cars.The lease includes the residence, the immediate yard surrounding it, and two storage sheds-ideal for outdoor gear, tools, or hobby use. Tenants will love the peaceful rural setting, open green space and room for kids to play. Located just 5 minutes from the village of Priceville, with access to nearby schools, parks, playgrounds, and family-friendly amenities and less then ten minutes to Flesherton. Highland Glen Golf Club is also just down the road, perfect for golfers or weekend leisure.Please note: Detached garage/shop and barn/outbuilding are not included in the lease. A great opportunity for families seeking space, privacy, efficiency, and countryside living with quick access to village conveniences. (id:50886)
Property Details
| MLS® Number | X12583512 |
| Property Type | Agriculture |
| Community Name | Grey Highlands |
| Farm Type | Farm |
| Parking Space Total | 22 |
Building
| Bathroom Total | 2 |
| Bedrooms Above Ground | 6 |
| Bedrooms Total | 6 |
| Appliances | Water Heater, Dishwasher, Dryer, Stove, Washer, Refrigerator |
| Basement Development | Unfinished |
| Basement Features | Walk Out |
| Basement Type | N/a, N/a (unfinished) |
| Construction Status | Insulation Upgraded |
| Exterior Finish | Vinyl Siding |
| Fireplace Present | Yes |
| Heating Type | Other |
| Stories Total | 2 |
| Size Interior | 3,000 - 3,500 Ft2 |
| Utility Power | Generator |
Parking
| Attached Garage | |
| Garage |
Land
| Acreage | Yes |
| Sewer | Septic System |
| Size Irregular | . |
| Size Total Text | .|50 - 100 Acres |
Rooms
| Level | Type | Length | Width | Dimensions |
|---|---|---|---|---|
| Second Level | Family Room | 4.27 m | 3.65 m | 4.27 m x 3.65 m |
| Second Level | Primary Bedroom | 6.99 m | 5.28 m | 6.99 m x 5.28 m |
| Second Level | Bedroom | 5.99 m | 3.58 m | 5.99 m x 3.58 m |
| Second Level | Bedroom | 6 m | 3.48 m | 6 m x 3.48 m |
| Second Level | Bedroom | 5.13 m | 3.66 m | 5.13 m x 3.66 m |
| Main Level | Kitchen | 7.32 m | 6.81 m | 7.32 m x 6.81 m |
| Main Level | Bedroom | 4.93 m | 3.35 m | 4.93 m x 3.35 m |
| Main Level | Bedroom | 3.35 m | 3.35 m | 3.35 m x 3.35 m |
| Main Level | Foyer | 3.35 m | 1.73 m | 3.35 m x 1.73 m |
| Main Level | Laundry Room | 3.35 m | 2.23 m | 3.35 m x 2.23 m |
Utilities
| Cable | Available |
| Electricity | Available |
https://www.realtor.ca/real-estate/29144129/305234-south-line-a-grey-highlands-grey-highlands
Contact Us
Contact us for more information
Frank Leo
Broker
(416) 917-5466
www.youtube.com/embed/GnuC6hHH1cQ
www.getleo.com/
www.facebook.com/frankleoandassociates/?view_public_for=387109904730705
twitter.com/GetLeoTeam
www.linkedin.com/in/frank-leo-a9770445/
(416) 760-0600
(416) 760-0900
Zara Knaapen
Salesperson
(416) 760-0600
(416) 760-0900

