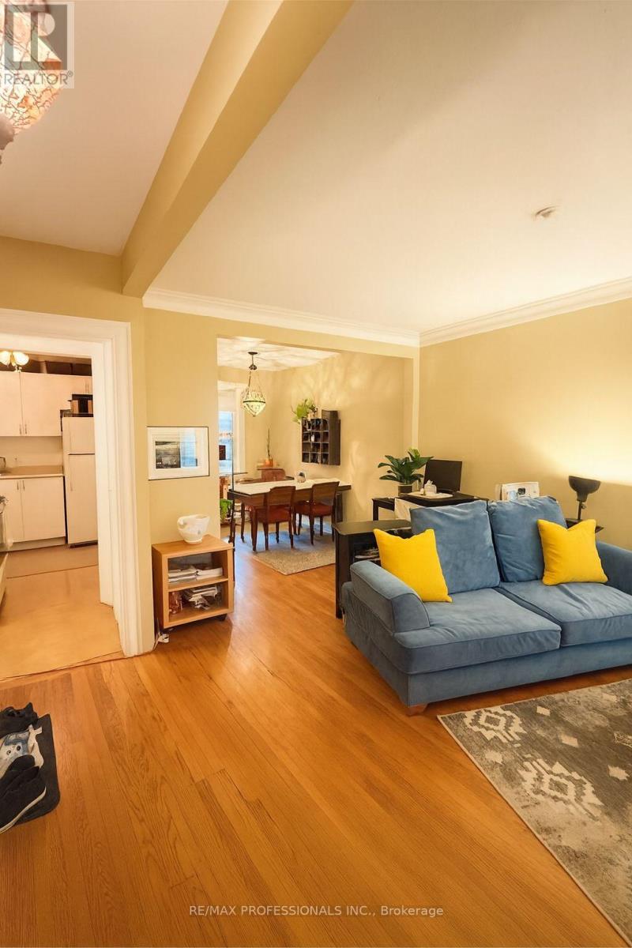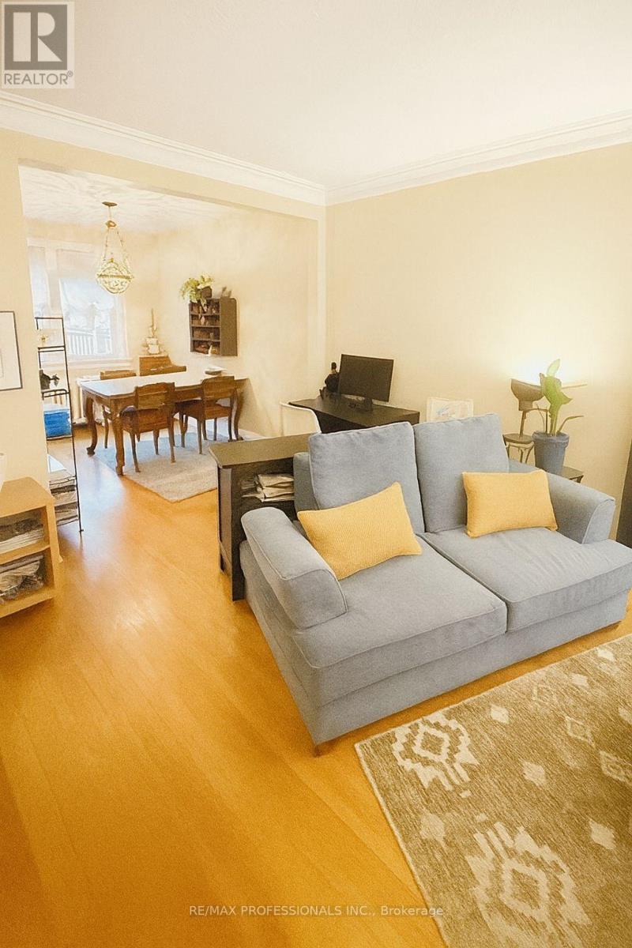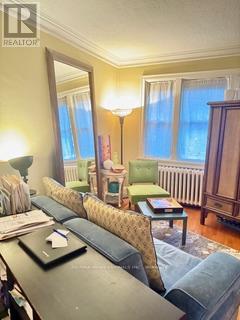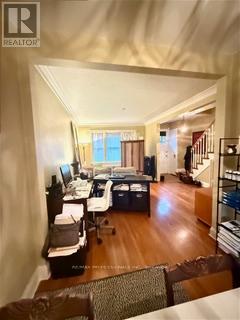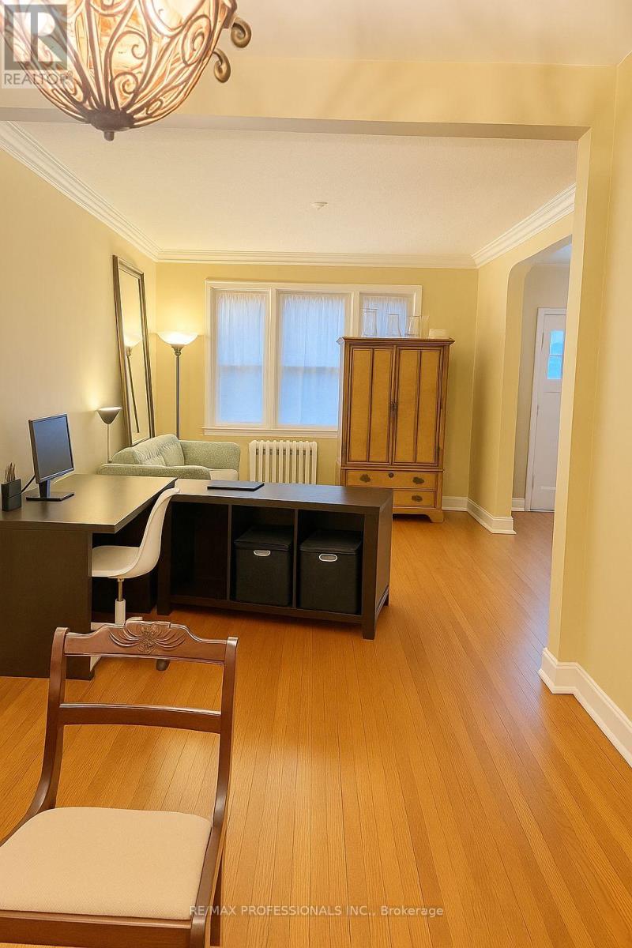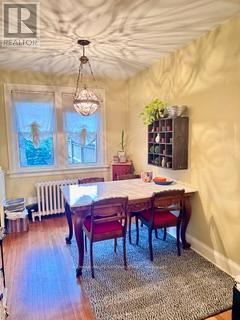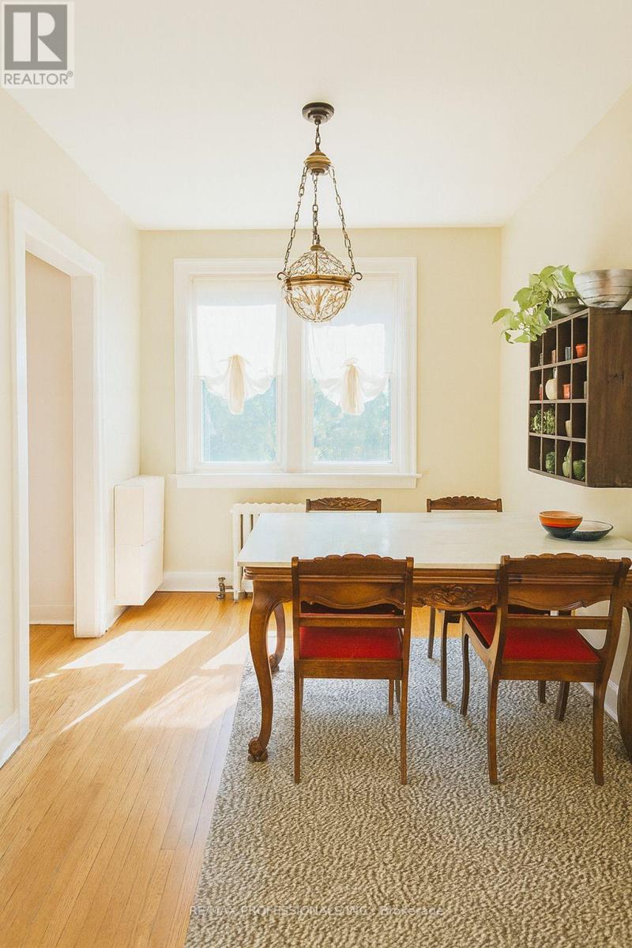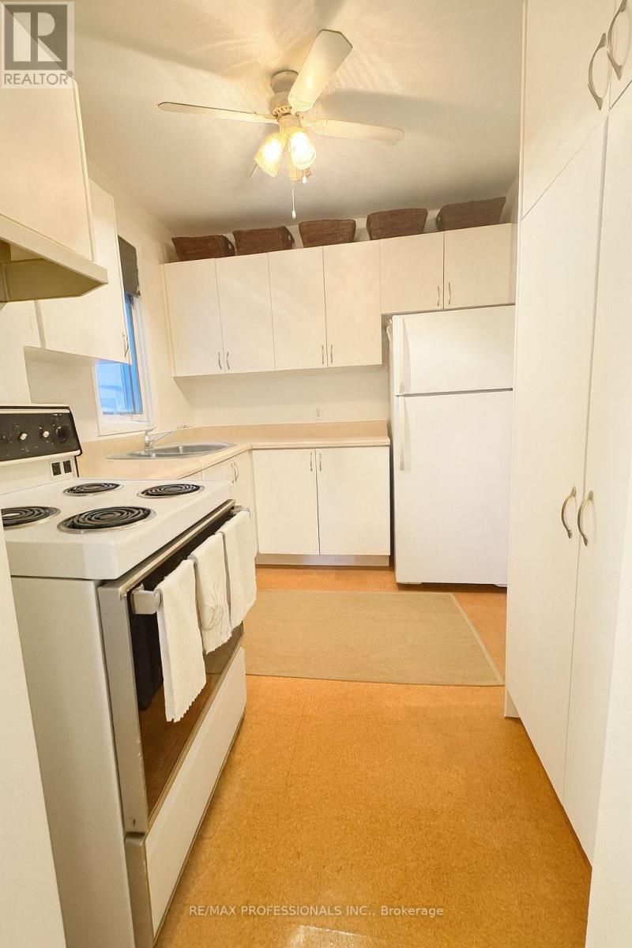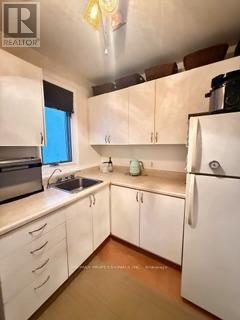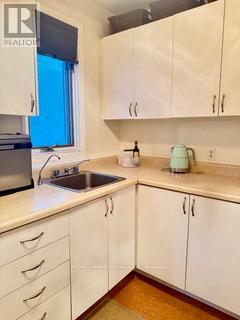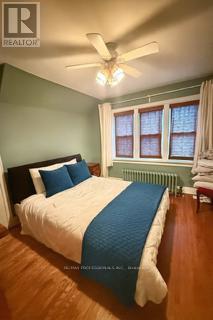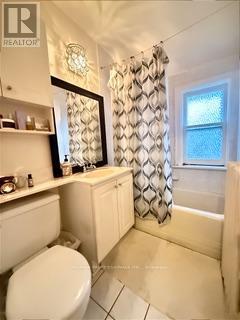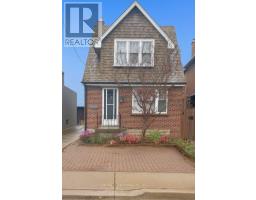40 Warren Crescent Toronto, Ontario M6S 4S2
$989,900
Charming detached home in Toronto's west end, nestled on a quiet, tree-lined Baby Point street and filled with opportunity. Surrounded by character homes and steps to the Humber River, parks, trails, schools, transit, and Bloor West Village, this location offers the perfect balance of convenience and nature. Inside, the sunlit main floor features hardwood flooring, large double-hung windows, and an open layout that is an ideal canvas for a buyer looking to renovate to their taste, or for a builder or investor seeking a project with potential for long-term value. A separate side entrance leads to a basement with a finished room, providing added flexibility for future redesigns. The private backyard is full of possibility, ready for landscaping, gardening, or creating an outdoor oasis. Whether you're restoring, renovating, or reimagining, this detached property offers endless potential in one of west Toronto's neighborhoods. Note: Some photos have been virtually staged. (id:50886)
Property Details
| MLS® Number | W12583882 |
| Property Type | Single Family |
| Community Name | Lambton Baby Point |
| Equipment Type | Water Heater - Gas, Water Heater |
| Features | Carpet Free |
| Parking Space Total | 1 |
| Rental Equipment Type | Water Heater - Gas, Water Heater |
Building
| Bathroom Total | 1 |
| Bedrooms Above Ground | 2 |
| Bedrooms Total | 2 |
| Age | 51 To 99 Years |
| Appliances | Water Heater, Dryer, Oven, Stove, Window Coverings, Refrigerator |
| Basement Development | Partially Finished |
| Basement Type | N/a (partially Finished) |
| Construction Style Attachment | Detached |
| Cooling Type | Window Air Conditioner |
| Exterior Finish | Brick |
| Flooring Type | Hardwood, Cork, Ceramic, Vinyl |
| Foundation Type | Unknown |
| Heating Fuel | Natural Gas |
| Heating Type | Radiant Heat |
| Stories Total | 2 |
| Size Interior | 700 - 1,100 Ft2 |
| Type | House |
| Utility Water | Municipal Water |
Parking
| Detached Garage | |
| Garage |
Land
| Acreage | No |
| Sewer | Sanitary Sewer |
| Size Depth | 110 Ft |
| Size Frontage | 25 Ft |
| Size Irregular | 25 X 110 Ft |
| Size Total Text | 25 X 110 Ft|under 1/2 Acre |
| Zoning Description | Rm(f12;a370;u2;d0.6*- 123) |
Rooms
| Level | Type | Length | Width | Dimensions |
|---|---|---|---|---|
| Second Level | Bedroom | 3.66 m | 3.35 m | 3.66 m x 3.35 m |
| Second Level | Bedroom 2 | 3.63 m | 2.67 m | 3.63 m x 2.67 m |
| Second Level | Bathroom | 1.5 m | 2.133 m | 1.5 m x 2.133 m |
| Basement | Recreational, Games Room | 3.43 m | 4.7 m | 3.43 m x 4.7 m |
| Basement | Utility Room | 3.45 m | 4.7 m | 3.45 m x 4.7 m |
| Main Level | Living Room | 4.39 m | 4.25 m | 4.39 m x 4.25 m |
| Main Level | Dining Room | 3.01 m | 2.41 m | 3.01 m x 2.41 m |
| Main Level | Kitchen | 3.66 m | 2.44 m | 3.66 m x 2.44 m |
Utilities
| Cable | Installed |
| Electricity | Installed |
| Sewer | Installed |
Contact Us
Contact us for more information
Kimberley Marr
Broker
www.kimberleymarr.com/
facebook.com/KimberleyMarrBroker
www.linkedin.com/in/kimberleymarr
4242 Dundas St W Unit 9
Toronto, Ontario M8X 1Y6
(416) 236-1241
(416) 231-0563
Effie Zab
Salesperson
www.effiehomes.com/
welcomehomebyeffie/
welcomehomebyeffie/
4242 Dundas St W Unit 9
Toronto, Ontario M8X 1Y6
(416) 236-1241
(416) 231-0563


