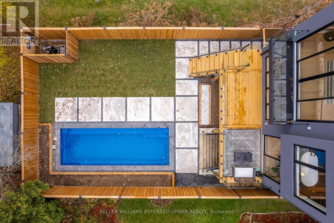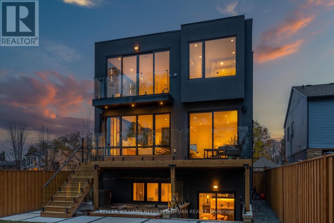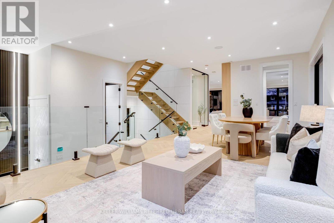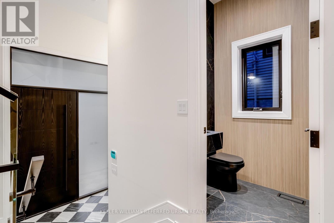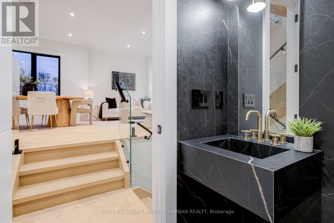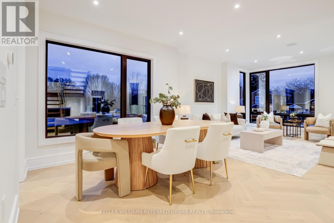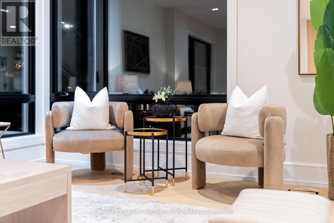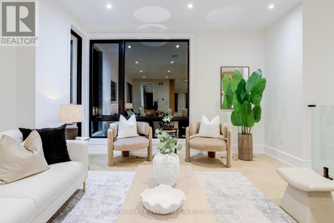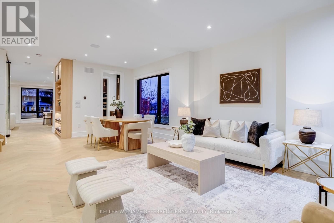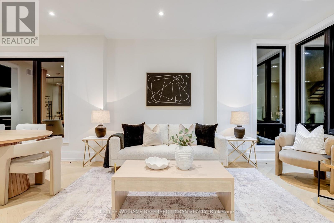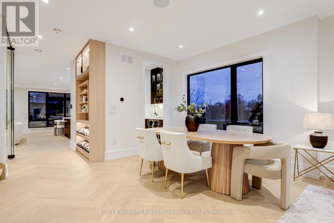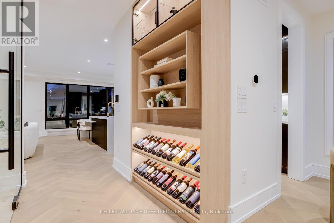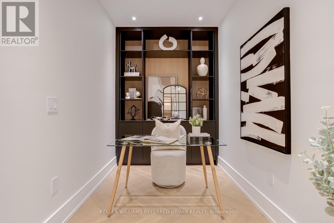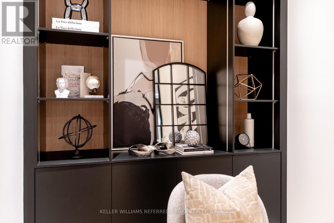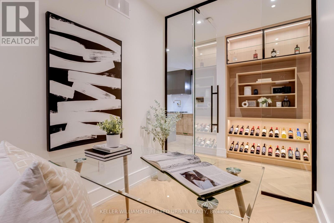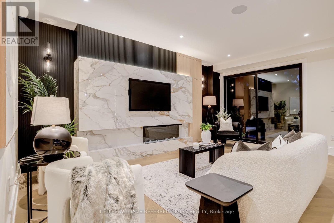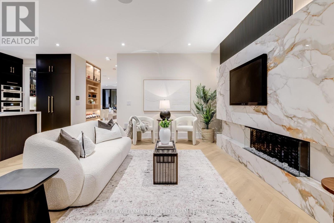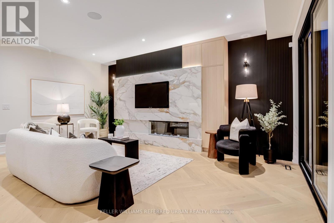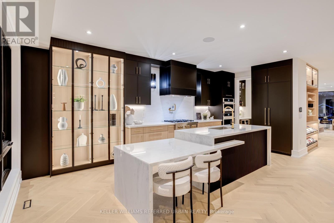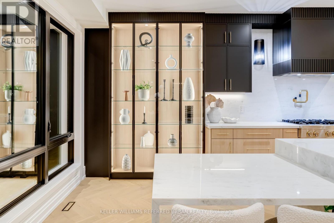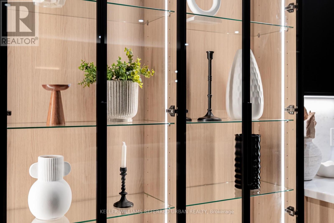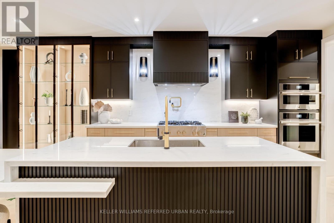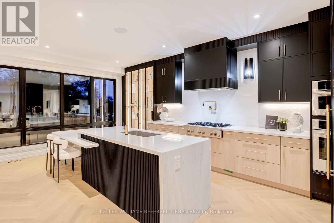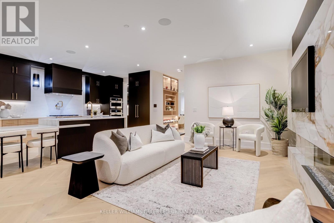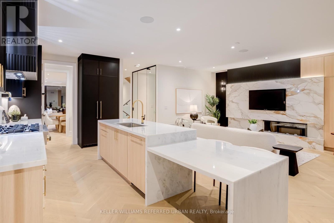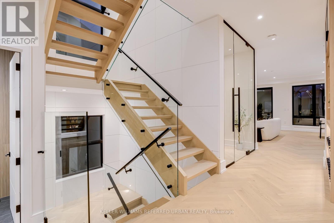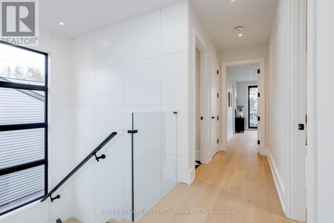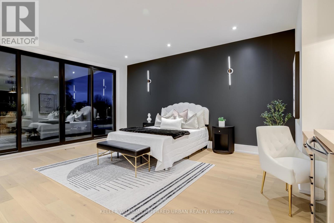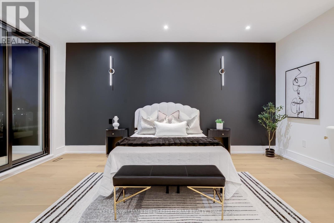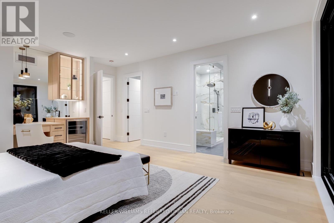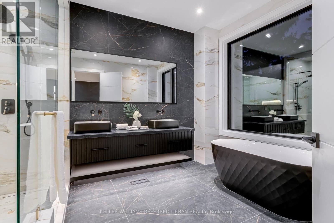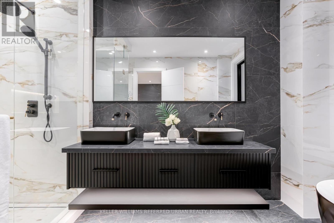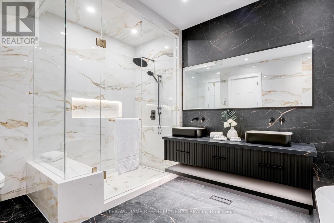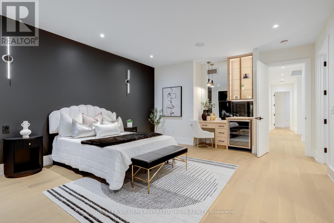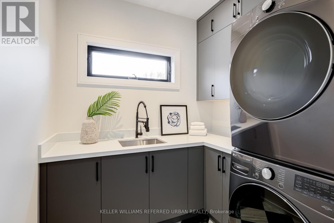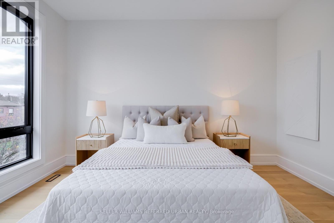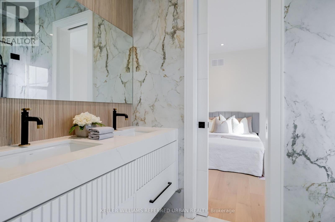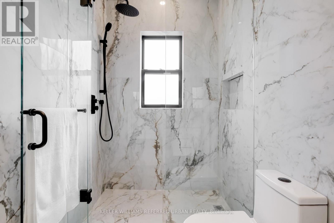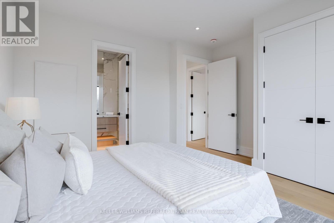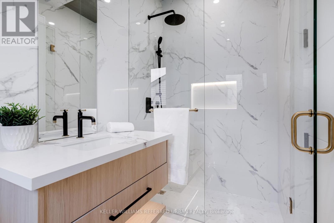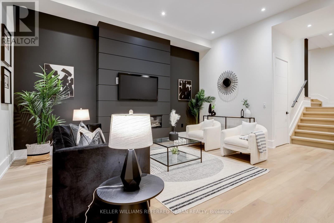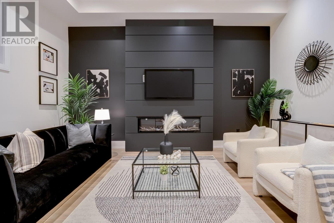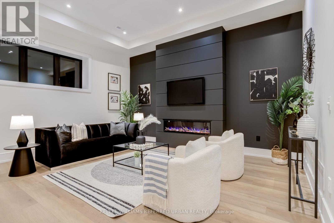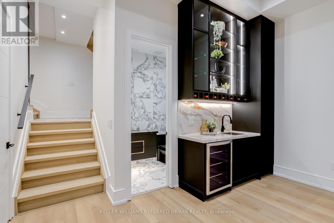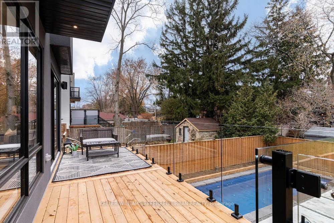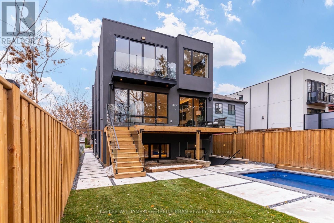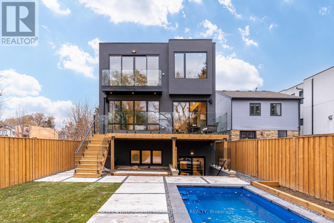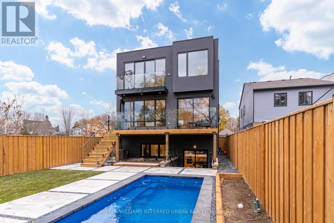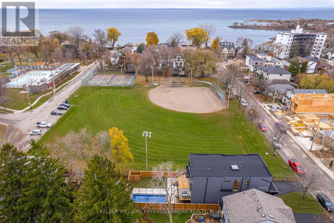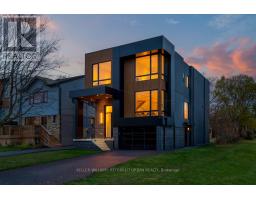33 Twelfth Street Toronto, Ontario M8V 3G8
$2,995,000
The Bases Are Loaded: Custom Luxury Design W/ High End Features & Finishes Throughout, Secluded Backyard Oasis W/ In-Ground Saltwater Pool & An Incredible Location South-Of-Morrison (SOMO) Backing Onto Rotary Peace Park W/ Baseball, Tennis & So Much More Right Across From The Lake! Jaw-Dropping & Exquisite Decor That Is Nothing Short Of Spectacular! Nearly 4,000 Total Sq Ft Of Contemporary Living Space W/ No Expense Spared: Jenn Air Pro Appliance Package, In-Floor Heating In Primary Ensuite & Integrated Speaker/Security System. 15-20 Mins To Downtown/Airport. Highly Sought-After Lakeside Neighbourhood. Life Is So Much Cooler By The Lake! Step Up To The Plate! This Modern Stunner Is A Grand-Slam! (id:50886)
Property Details
| MLS® Number | W12583874 |
| Property Type | Single Family |
| Community Name | New Toronto |
| Amenities Near By | Park |
| Equipment Type | Water Heater |
| Features | Carpet Free |
| Parking Space Total | 3 |
| Pool Features | Salt Water Pool |
| Pool Type | Inground Pool |
| Rental Equipment Type | Water Heater |
Building
| Bathroom Total | 5 |
| Bedrooms Above Ground | 4 |
| Bedrooms Below Ground | 1 |
| Bedrooms Total | 5 |
| Amenities | Fireplace(s) |
| Appliances | Garage Door Opener Remote(s), Oven - Built-in, Central Vacuum, Range, Dishwasher, Dryer, Oven, Stove, Washer, Wine Fridge, Refrigerator |
| Basement Development | Finished |
| Basement Features | Walk Out |
| Basement Type | N/a (finished) |
| Construction Style Attachment | Detached |
| Cooling Type | Central Air Conditioning |
| Exterior Finish | Steel |
| Fire Protection | Security System |
| Fireplace Present | Yes |
| Fireplace Total | 2 |
| Foundation Type | Concrete |
| Half Bath Total | 1 |
| Heating Fuel | Natural Gas |
| Heating Type | Forced Air |
| Stories Total | 2 |
| Size Interior | 2,500 - 3,000 Ft2 |
| Type | House |
| Utility Water | Municipal Water |
Parking
| Garage |
Land
| Acreage | No |
| Land Amenities | Park |
| Sewer | Sanitary Sewer |
| Size Depth | 125 Ft |
| Size Frontage | 33 Ft |
| Size Irregular | 33 X 125 Ft |
| Size Total Text | 33 X 125 Ft |
Rooms
| Level | Type | Length | Width | Dimensions |
|---|---|---|---|---|
| Lower Level | Recreational, Games Room | 3.21 m | 6.36 m | 3.21 m x 6.36 m |
| Lower Level | Sitting Room | 4.03 m | 5.68 m | 4.03 m x 5.68 m |
| Lower Level | Other | 2.7 m | 2.17 m | 2.7 m x 2.17 m |
| Lower Level | Other | 3.27 m | 2.79 m | 3.27 m x 2.79 m |
| Lower Level | Mud Room | 2.5 m | 2.31 m | 2.5 m x 2.31 m |
| Lower Level | Other | 2.99 m | 4 m | 2.99 m x 4 m |
| Lower Level | Bathroom | 3.09 m | 1.56 m | 3.09 m x 1.56 m |
| Main Level | Living Room | 4.12 m | 4.2 m | 4.12 m x 4.2 m |
| Main Level | Family Room | 4.51 m | 5.8 m | 4.51 m x 5.8 m |
| Main Level | Dining Room | 3.97 m | 3.31 m | 3.97 m x 3.31 m |
| Main Level | Kitchen | 2.73 m | 6.46 m | 2.73 m x 6.46 m |
| Main Level | Pantry | 2.26 m | 1.38 m | 2.26 m x 1.38 m |
| Main Level | Office | 3.03 m | 2.04 m | 3.03 m x 2.04 m |
| Upper Level | Bathroom | 2.84 m | 4.14 m | 2.84 m x 4.14 m |
| Upper Level | Bathroom | 2.84 m | 1.58 m | 2.84 m x 1.58 m |
| Upper Level | Bathroom | 3.18 m | 1.59 m | 3.18 m x 1.59 m |
| Upper Level | Laundry Room | 2.84 m | 2.33 m | 2.84 m x 2.33 m |
| Upper Level | Primary Bedroom | 4.75 m | 5.74 m | 4.75 m x 5.74 m |
| Upper Level | Bedroom 2 | 4.14 m | 4.16 m | 4.14 m x 4.16 m |
| Upper Level | Bedroom 3 | 3.45 m | 4.79 m | 3.45 m x 4.79 m |
| Upper Level | Bedroom 4 | 3.45 m | 3.71 m | 3.45 m x 3.71 m |
https://www.realtor.ca/real-estate/29144571/33-twelfth-street-toronto-new-toronto-new-toronto
Contact Us
Contact us for more information
Joel Keitner
Salesperson
156 Duncan Mill Rd Unit 1
Toronto, Ontario M3B 3N2
(416) 572-1016
(416) 572-1017
www.whykwru.ca/


