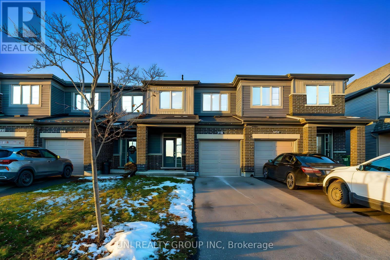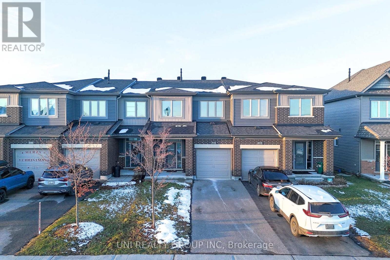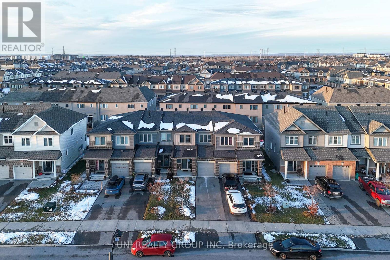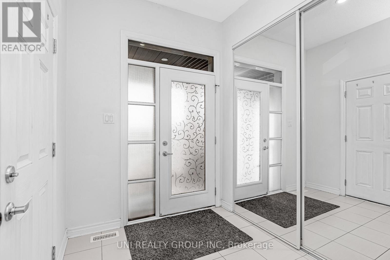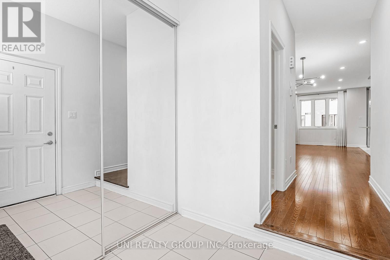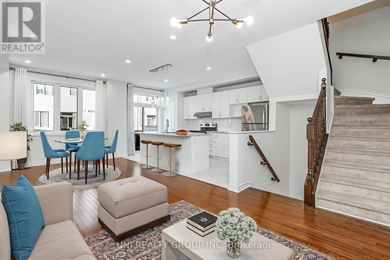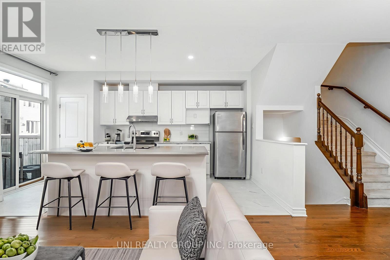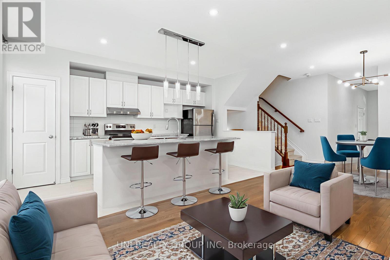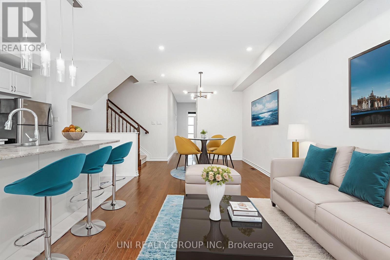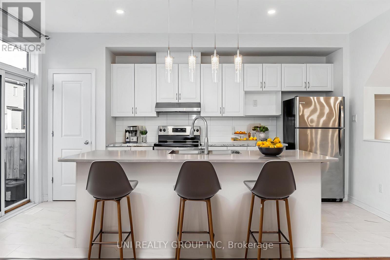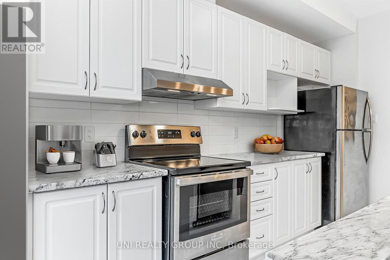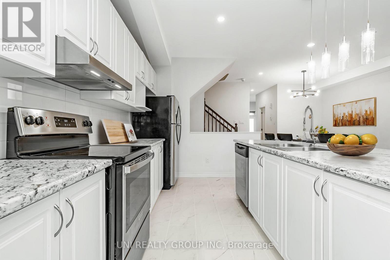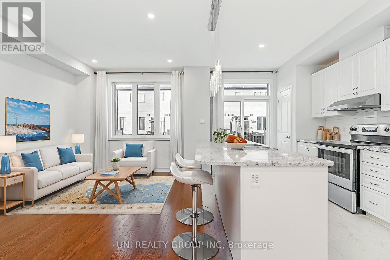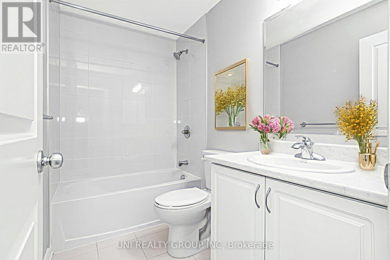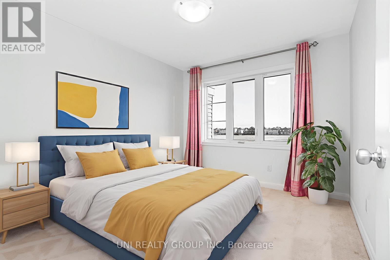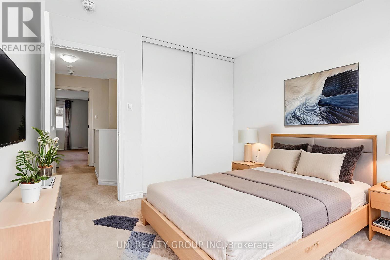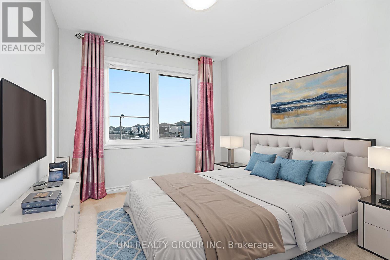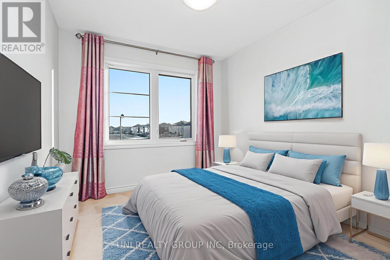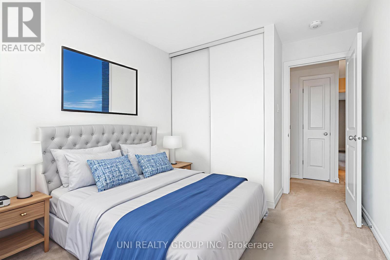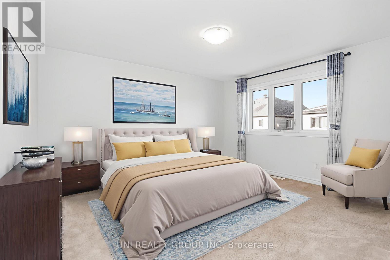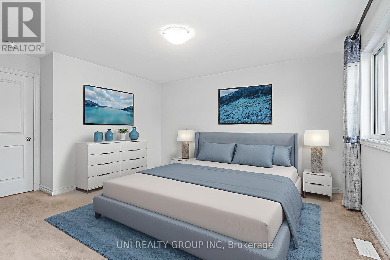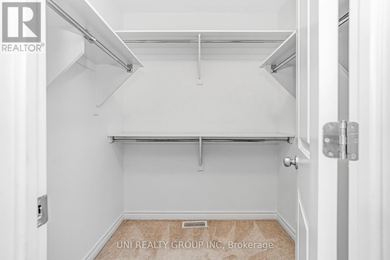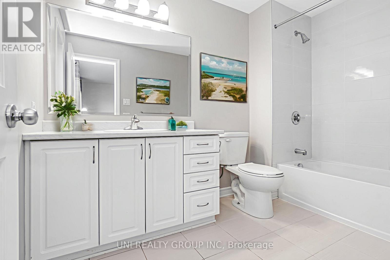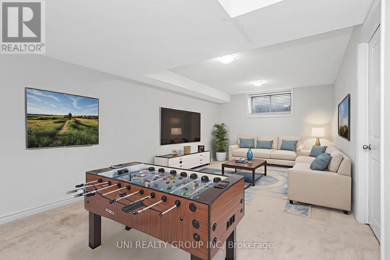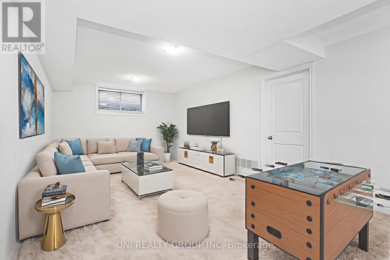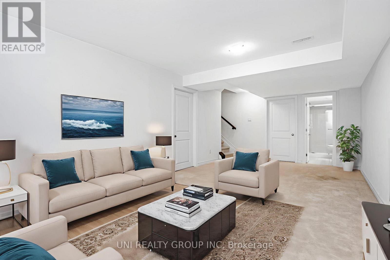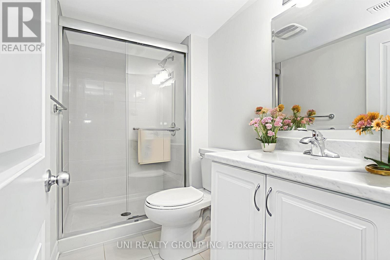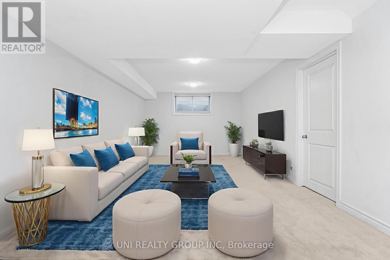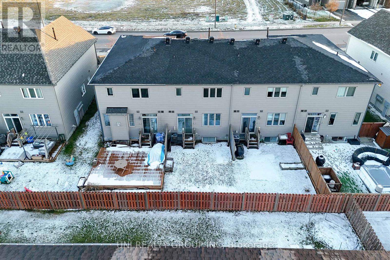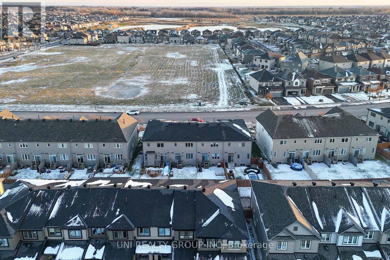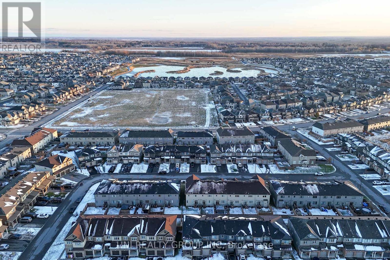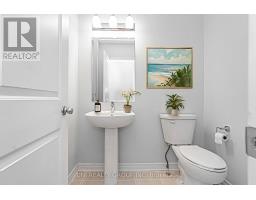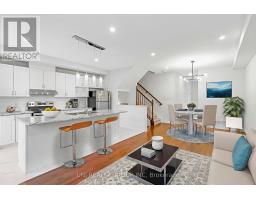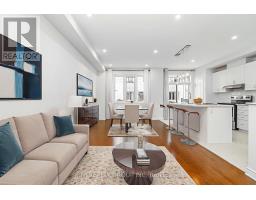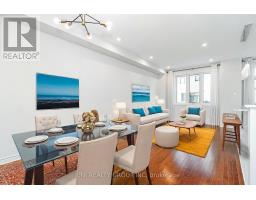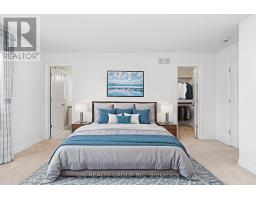715 Decoeur Drive Ottawa, Ontario K4A 1H2
$615,000
[Open House: December 7th, Sunday 2-4pm] Welcome to this stunning Minto Monterey model in the heart of Orleans' sought after Avalon West community offering 3 bedrooms, 4 bathrooms(3 full bathrooms + 1 partial bathroom), a finished basement, and approximately 1800 sq ft of bright, modern living and a garage door opener. This move in ready home showcases an inviting open concept layout with 9' ceilings, gleaming oak hardwood floors on the main level, pot lights, and a spacious foyer with a large closet. The stylish kitchen features white cabinetry, stainless steel appliances, modern style counters, a large center island with breakfast bar seating, pantry, and patio doors leading to the backyard, an ideal setup for entertaining. The 2nd level offers a generous primary bedroom with a walk-in closet and a sleek 3 piece ensuite, along with two additional well sized bedrooms, a full bathroom, and convenient upstairs laundry. The fully finished basement expands your living space with a versatile family/rec room, oversized window, a full bathroom, and ample storage. With a warm, neutral palette and meticulously maintained interiors, this beautiful Monterey model delivers comfort, style, and functionality in one of Orleans' most desirable neighbourhoods, a must see home! Perfectly situated within walking distance to parks, schools, trails, transit, restaurants, and all amenities. Some images are virtually staged. 24-hour irrevocable required on all offers. (id:50886)
Property Details
| MLS® Number | X12583850 |
| Property Type | Single Family |
| Community Name | 1117 - Avalon West |
| Equipment Type | Water Heater |
| Parking Space Total | 3 |
| Rental Equipment Type | Water Heater |
Building
| Bathroom Total | 4 |
| Bedrooms Above Ground | 3 |
| Bedrooms Total | 3 |
| Appliances | Water Meter, Dishwasher, Dryer, Hood Fan, Stove, Washer, Refrigerator |
| Basement Development | Finished |
| Basement Type | Full (finished) |
| Construction Style Attachment | Attached |
| Cooling Type | Central Air Conditioning |
| Exterior Finish | Aluminum Siding, Brick |
| Foundation Type | Poured Concrete |
| Half Bath Total | 1 |
| Heating Fuel | Natural Gas |
| Heating Type | Forced Air |
| Stories Total | 2 |
| Size Interior | 1,500 - 2,000 Ft2 |
| Type | Row / Townhouse |
| Utility Water | Municipal Water |
Parking
| Attached Garage | |
| Garage |
Land
| Acreage | No |
| Sewer | Sanitary Sewer |
| Size Depth | 94 Ft ,6 In |
| Size Frontage | 20 Ft ,3 In |
| Size Irregular | 20.3 X 94.5 Ft |
| Size Total Text | 20.3 X 94.5 Ft |
Rooms
| Level | Type | Length | Width | Dimensions |
|---|---|---|---|---|
| Second Level | Bathroom | Measurements not available | ||
| Second Level | Bedroom | 4.24 m | 4.06 m | 4.24 m x 4.06 m |
| Second Level | Bedroom | 3.38 m | 3.05 m | 3.38 m x 3.05 m |
| Second Level | Bedroom | 3.07 m | 2.87 m | 3.07 m x 2.87 m |
| Second Level | Bathroom | Measurements not available | ||
| Basement | Recreational, Games Room | 6.83 m | 3.66 m | 6.83 m x 3.66 m |
| Basement | Bathroom | Measurements not available | ||
| Ground Level | Living Room | 5.92 m | 4.67 m | 5.92 m x 4.67 m |
| Ground Level | Dining Room | 4.27 m | 3.3 m | 4.27 m x 3.3 m |
| Ground Level | Kitchen | 3.3 m | 3.05 m | 3.3 m x 3.05 m |
| Ground Level | Bathroom | Measurements not available |
https://www.realtor.ca/real-estate/29144538/715-decoeur-drive-ottawa-1117-avalon-west
Contact Us
Contact us for more information
Qing Zhu
Broker
www.facebook.com/qingzhu.realestate/
www.instagram.com/qingzhu.realestate/
www.youtube.com/@ottawarealestate-qingzhu4891
1000 Innovation Dr, 5th Floor
Ottawa, Ontario K2K 3E7
(613) 271-2115
unirealtygroup.ca/
Hao Pei
Salesperson
1000 Innovation Dr, 5th Floor
Ottawa, Ontario K2K 3E7
(613) 271-2115
unirealtygroup.ca/

