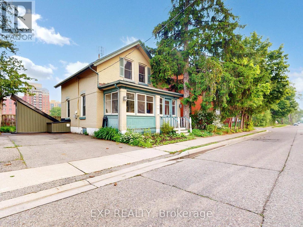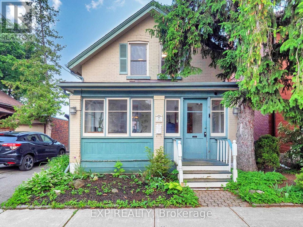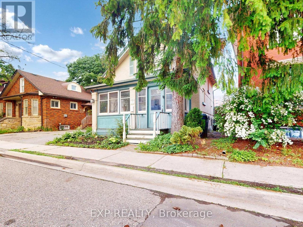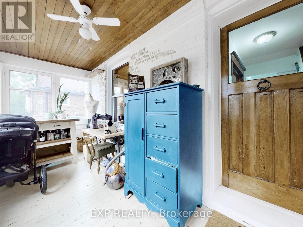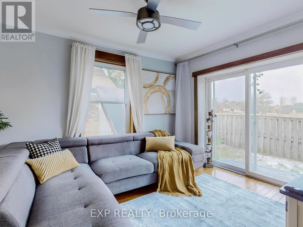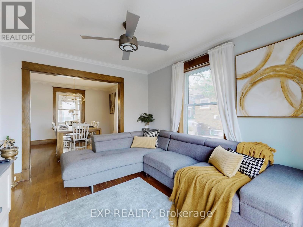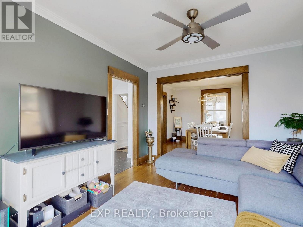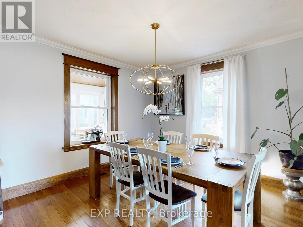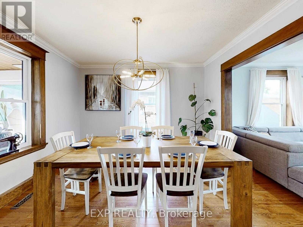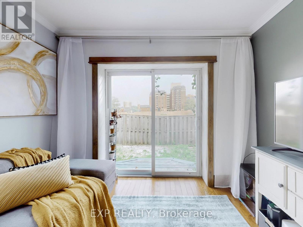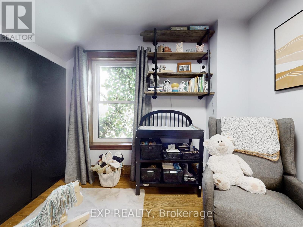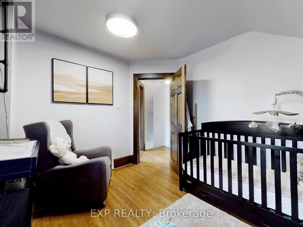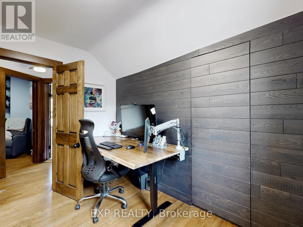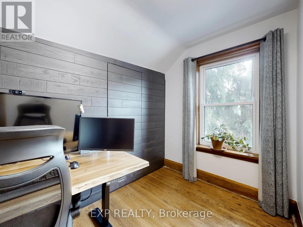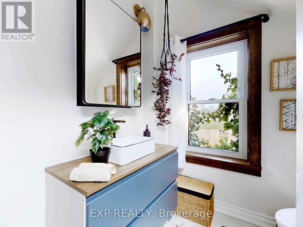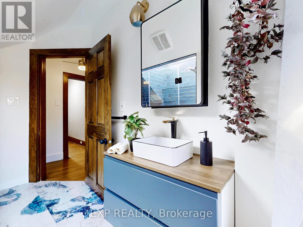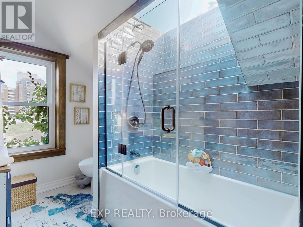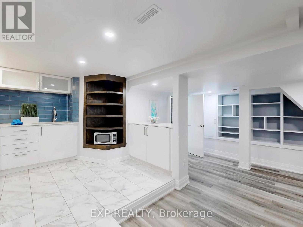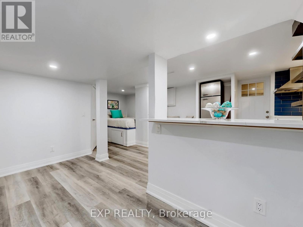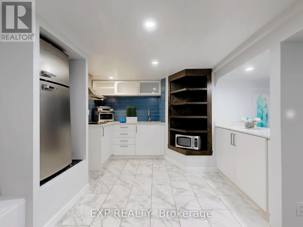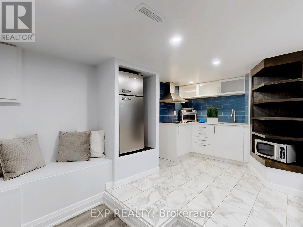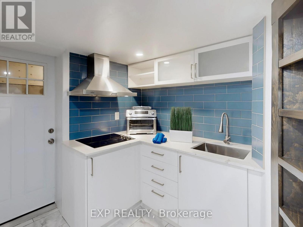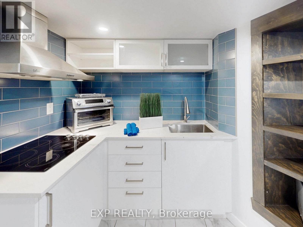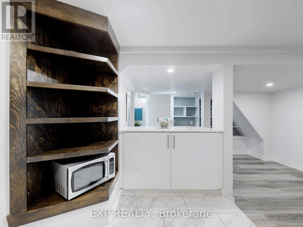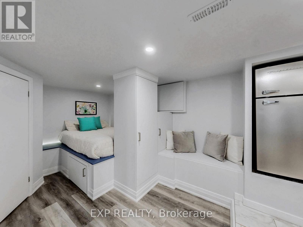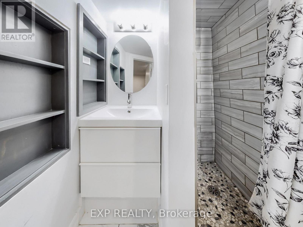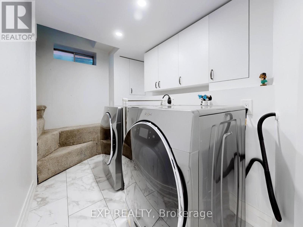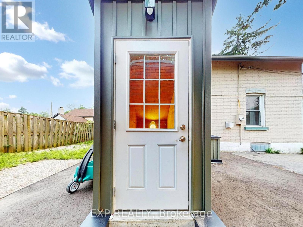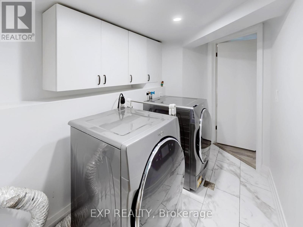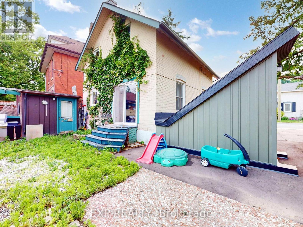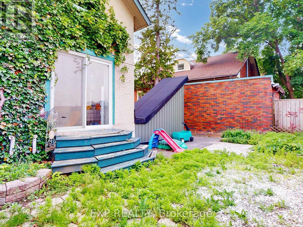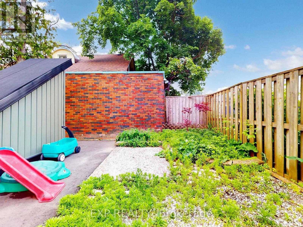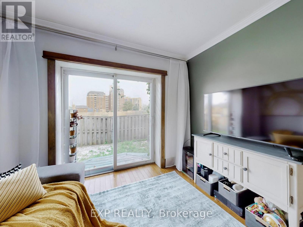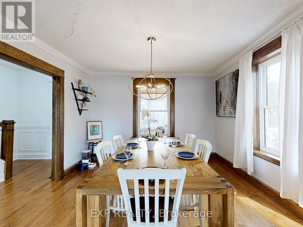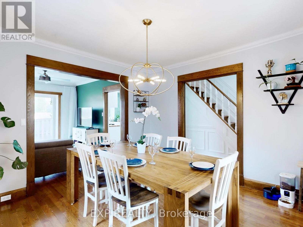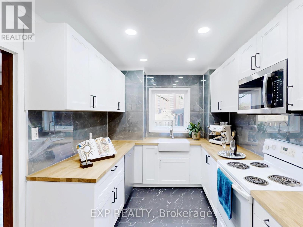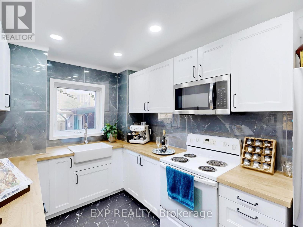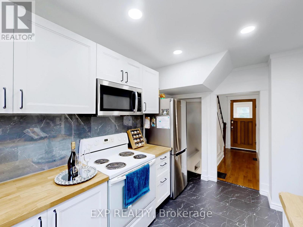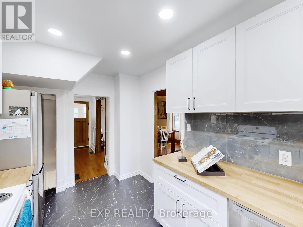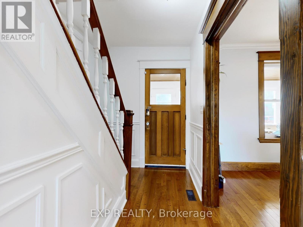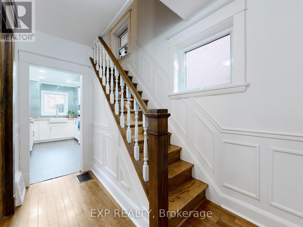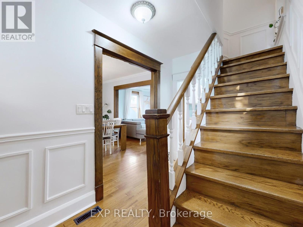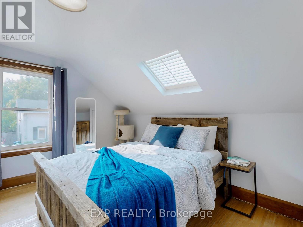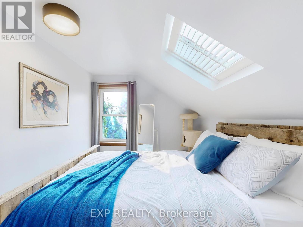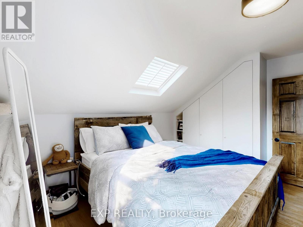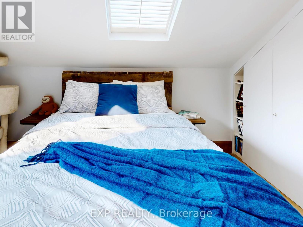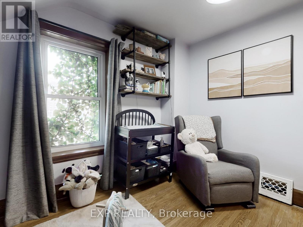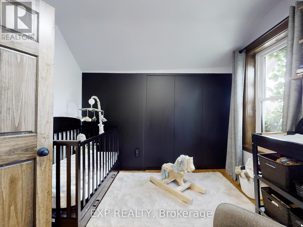7 David Street Brampton, Ontario L6X 1J2
$649,000
Wow...PRICED TO SELL! OFFERS WELCOME ANYTIME! Perfect for first-time home buyers and investors, this rare detached gem in the heart of Downtown Brampton features a finished basement with a separate entrance, offering excellent rental or in-law suite potential * The home boasts an enclosed front porch, formal living and dining rooms, a brand new renovated kitchen, and an updated main bathroom with a skylight * Enjoy hardwood floors throughout, two-car parking, and a prime location just minutes from Downtown GO Station, public transit, major highways, schools, parks, and shopping * A move-in-ready home with exceptional value and income potential in a highly desirable neighbourhood! (id:50886)
Property Details
| MLS® Number | W12360283 |
| Property Type | Single Family |
| Community Name | Downtown Brampton |
| Amenities Near By | Hospital, Park, Place Of Worship, Public Transit, Schools |
| Equipment Type | Water Heater, Furnace |
| Parking Space Total | 2 |
| Rental Equipment Type | Water Heater, Furnace |
| Structure | Porch |
Building
| Bathroom Total | 2 |
| Bedrooms Above Ground | 3 |
| Bedrooms Below Ground | 1 |
| Bedrooms Total | 4 |
| Appliances | Blinds, Dishwasher, Dryer, Stove, Washer, Window Coverings, Refrigerator |
| Basement Features | Apartment In Basement, Separate Entrance |
| Basement Type | N/a, N/a |
| Construction Style Attachment | Detached |
| Cooling Type | Central Air Conditioning |
| Exterior Finish | Brick |
| Flooring Type | Hardwood |
| Foundation Type | Concrete |
| Heating Fuel | Natural Gas |
| Heating Type | Forced Air |
| Stories Total | 2 |
| Size Interior | 1,100 - 1,500 Ft2 |
| Type | House |
| Utility Water | Municipal Water |
Parking
| No Garage |
Land
| Acreage | No |
| Land Amenities | Hospital, Park, Place Of Worship, Public Transit, Schools |
| Sewer | Sanitary Sewer |
| Size Depth | 60 Ft |
| Size Frontage | 40 Ft |
| Size Irregular | 40 X 60 Ft ; 39.50 Ft X 51.96 Ft X 41.62 Ft X 52.41ft |
| Size Total Text | 40 X 60 Ft ; 39.50 Ft X 51.96 Ft X 41.62 Ft X 52.41ft |
Rooms
| Level | Type | Length | Width | Dimensions |
|---|---|---|---|---|
| Second Level | Primary Bedroom | 4.25 m | 2.64 m | 4.25 m x 2.64 m |
| Second Level | Bedroom 2 | 2.9 m | 2.64 m | 2.9 m x 2.64 m |
| Second Level | Bedroom 3 | 3.2 m | 1.92 m | 3.2 m x 1.92 m |
| Second Level | Bathroom | 2.9 m | 1.8 m | 2.9 m x 1.8 m |
| Basement | Bathroom | 1.6 m | 1.2 m | 1.6 m x 1.2 m |
| Basement | Laundry Room | Measurements not available | ||
| Basement | Recreational, Games Room | 4.8 m | 3.3 m | 4.8 m x 3.3 m |
| Basement | Kitchen | 2.9 m | 2.9 m | 2.9 m x 2.9 m |
| Main Level | Sunroom | 5.3 m | 1.9 m | 5.3 m x 1.9 m |
| Main Level | Dining Room | 3.7 m | 3.55 m | 3.7 m x 3.55 m |
| Main Level | Living Room | 3.7 m | 3.2 m | 3.7 m x 3.2 m |
| Main Level | Kitchen | 4.25 m | 2.64 m | 4.25 m x 2.64 m |
Utilities
| Cable | Installed |
| Electricity | Installed |
| Sewer | Installed |
Contact Us
Contact us for more information
Navneet Singh Bhasin
Broker
(905) 872-2682
www.youtube.com/embed/Sk_wAh4xg_I
www.teamnav.ca/
www.facebook.com/NavneetBhasinTeamNav
twitter.com/NavneetSBhasin
www.linkedin.com/in/Navneet-Bhasin-Team-Nav
(866) 530-7737

