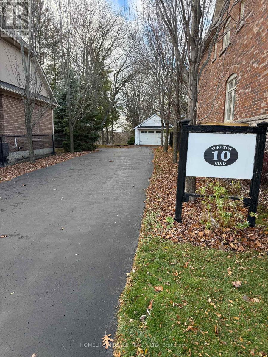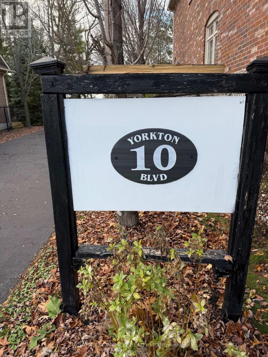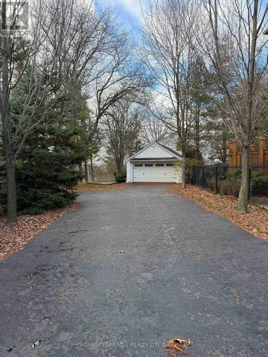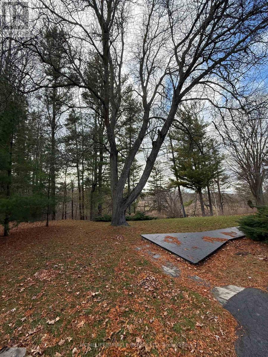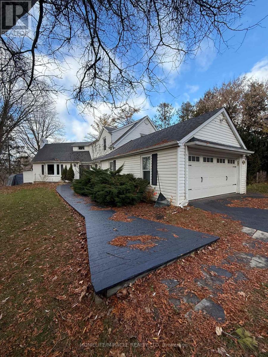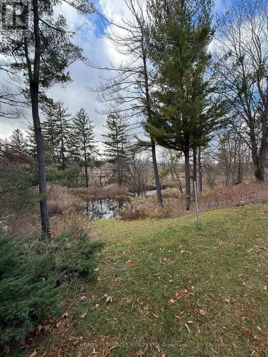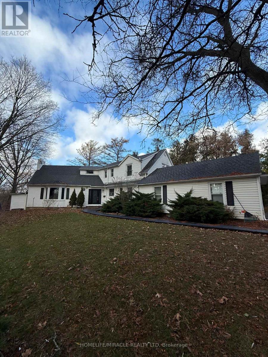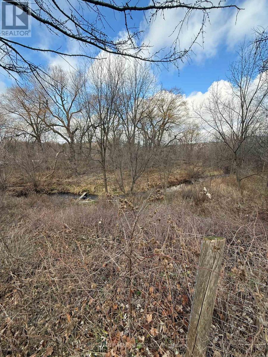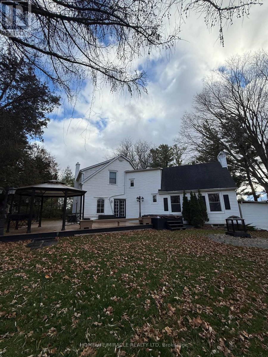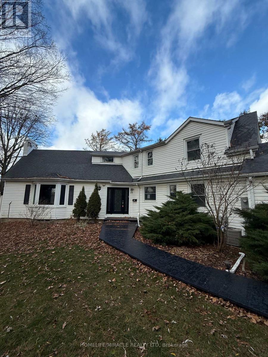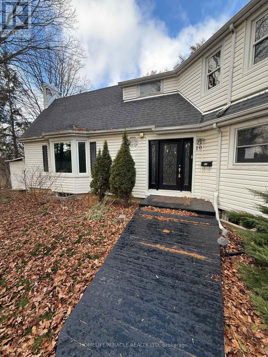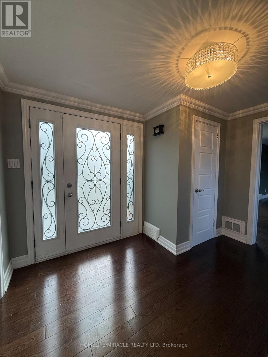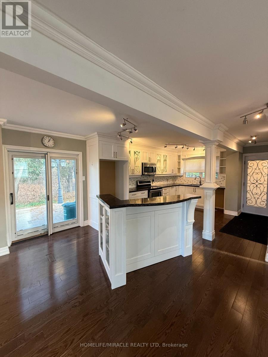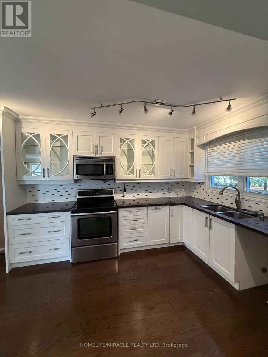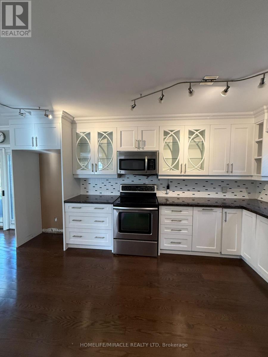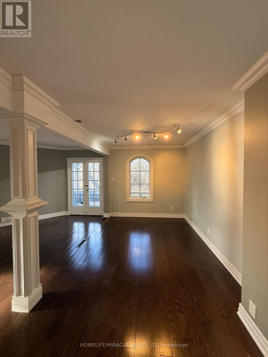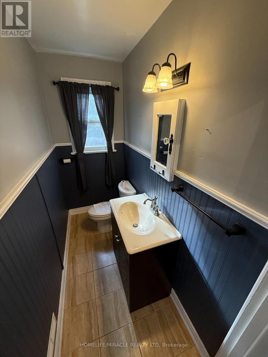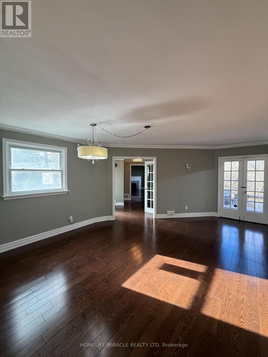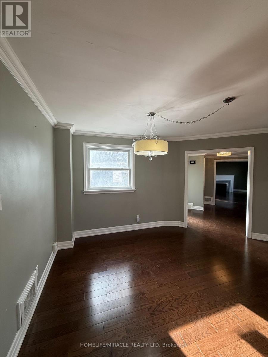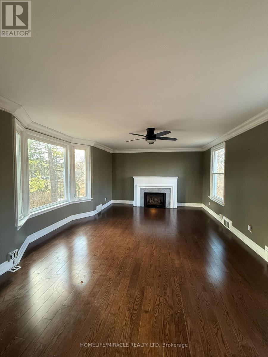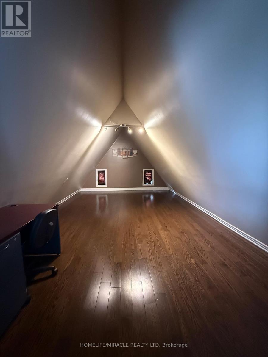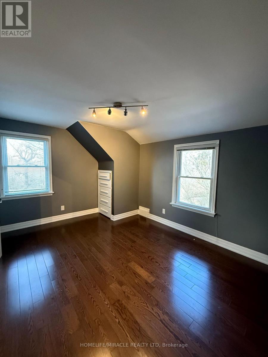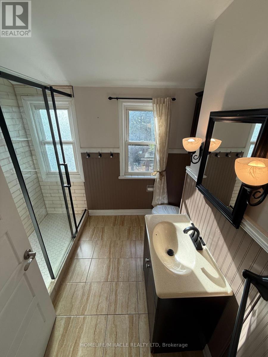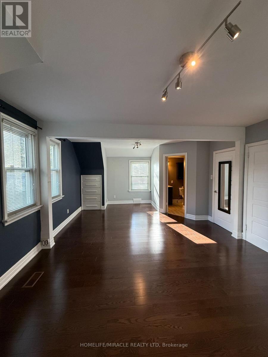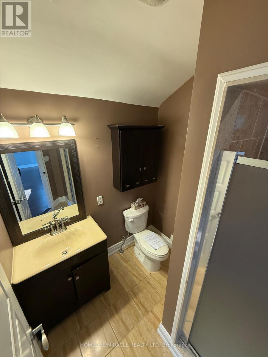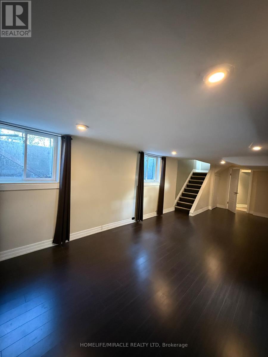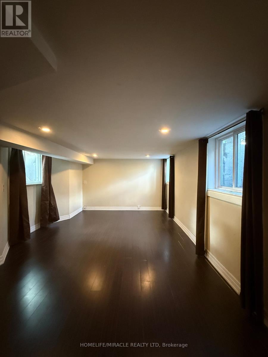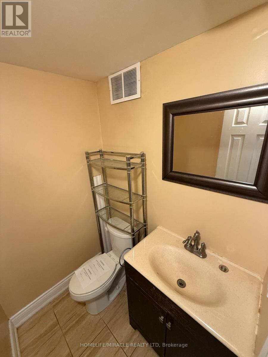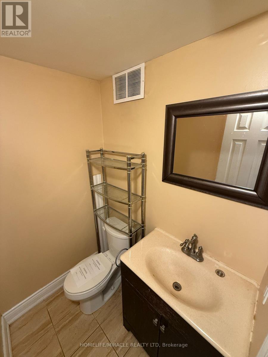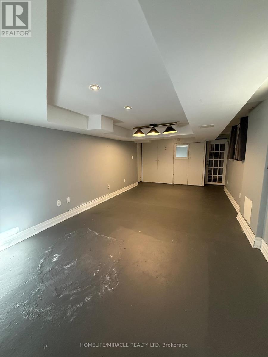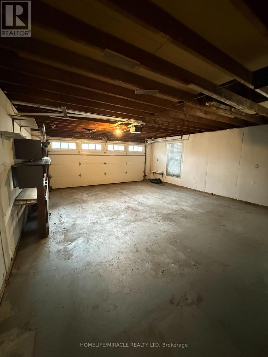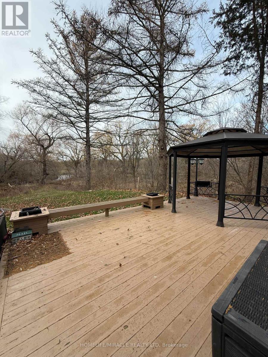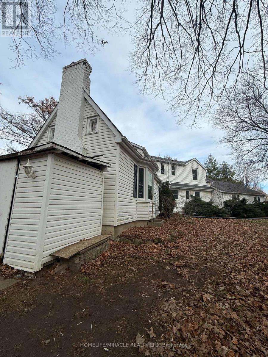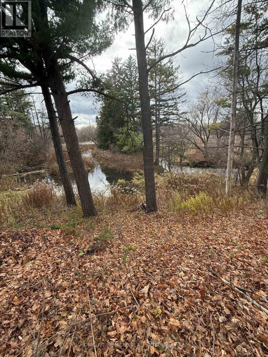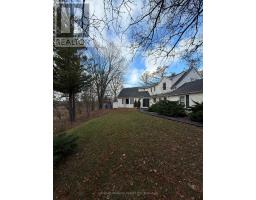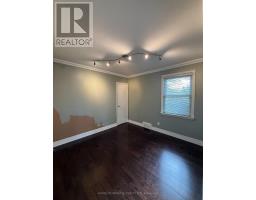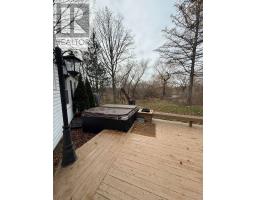10 Yorkton Boulevard Markham, Ontario L6C 0J9
$1,999,000
Discover the charm of 10 Yorkton Blvd a rare, cottage-inspired retreat tucked away in the centre of Markham. This exceptional property, set on nearly half an acre of ravine land with natural ponds and flowing streams, offers a setting unlike anything else in the prestigious Yorkton community, known for its top-tier Ontario schools.Enjoy the convenience of being just steps from Unionville Main Street and Too good Pond, with a Montessori school and The Village Grocer right next door. Commuting and errands are effortless with quick access to Hwy 404 & 407, Markville Mall, and an array of local dining options.The home sits on an expansive wooded lot and features a generous driveway that can accommodate up to 10 vehicles. The fully finished basement, complete with a private entrance, is ideal for an in-law suite or extended family living. A versatile attic loft on the second floor offers the potential to be transformed into an additional bedroom or a bright home office. Unwind in the backyard Jacuzzi while taking in serene, forested ravine views an oasis right in the city. (id:50886)
Property Details
| MLS® Number | N12583960 |
| Property Type | Single Family |
| Community Name | Angus Glen |
| Amenities Near By | Golf Nearby, Park |
| Community Features | Community Centre |
| Features | Wooded Area, Backs On Greenbelt, Gazebo |
| Parking Space Total | 12 |
| Structure | Deck, Patio(s) |
Building
| Bathroom Total | 4 |
| Bedrooms Above Ground | 4 |
| Bedrooms Total | 4 |
| Age | 51 To 99 Years |
| Appliances | Microwave, Stove |
| Basement Development | Finished |
| Basement Type | N/a (finished) |
| Construction Style Attachment | Detached |
| Cooling Type | Central Air Conditioning |
| Exterior Finish | Vinyl Siding |
| Fireplace Present | Yes |
| Fireplace Total | 1 |
| Flooring Type | Hardwood, Laminate, Concrete, Tile |
| Foundation Type | Concrete |
| Half Bath Total | 1 |
| Heating Fuel | Natural Gas |
| Heating Type | Forced Air |
| Stories Total | 2 |
| Size Interior | 2,500 - 3,000 Ft2 |
| Type | House |
| Utility Water | Municipal Water |
Parking
| Attached Garage | |
| Garage |
Land
| Acreage | No |
| Land Amenities | Golf Nearby, Park |
| Landscape Features | Landscaped |
| Sewer | Sanitary Sewer |
| Size Depth | 259 Ft ,2 In |
| Size Frontage | 29 Ft ,6 In |
| Size Irregular | 29.5 X 259.2 Ft |
| Size Total Text | 29.5 X 259.2 Ft |
| Surface Water | Lake/pond |
Rooms
| Level | Type | Length | Width | Dimensions |
|---|---|---|---|---|
| Second Level | Bedroom 3 | 6.04 m | 3.99 m | 6.04 m x 3.99 m |
| Second Level | Bedroom 4 | 4.6 m | 3.42 m | 4.6 m x 3.42 m |
| Second Level | Bathroom | 2.31 m | 2.72 m | 2.31 m x 2.72 m |
| Second Level | Primary Bedroom | 7.08 m | 4.29 m | 7.08 m x 4.29 m |
| Basement | Recreational, Games Room | 8.4 m | 3.6 m | 8.4 m x 3.6 m |
| Basement | Recreational, Games Room | 7 m | 3.56 m | 7 m x 3.56 m |
| Basement | Bathroom | 1.57 m | 1.67 m | 1.57 m x 1.67 m |
| Main Level | Family Room | 6.05 m | 4.01 m | 6.05 m x 4.01 m |
| Main Level | Dining Room | 4.17 m | 2.5 m | 4.17 m x 2.5 m |
| Main Level | Living Room | 5.45 m | 5.45 m | 5.45 m x 5.45 m |
| Main Level | Kitchen | 4.65 m | 2.77 m | 4.65 m x 2.77 m |
| Main Level | Bedroom 2 | 3.3 m | 3.07 m | 3.3 m x 3.07 m |
Utilities
| Cable | Available |
| Electricity | Available |
| Sewer | Available |
https://www.realtor.ca/real-estate/29144719/10-yorkton-boulevard-markham-angus-glen-angus-glen
Contact Us
Contact us for more information
Paul Pabla
Salesperson
(416) 564-3222
11a-5010 Steeles Ave. West
Toronto, Ontario M9V 5C6
(416) 747-9777
(416) 747-7135
www.homelifemiracle.com/

