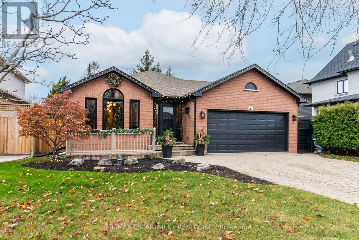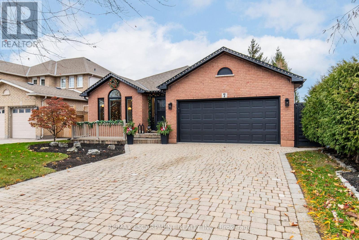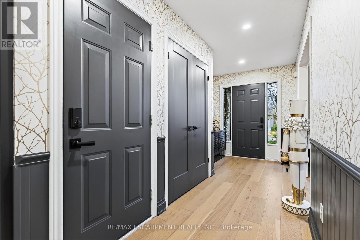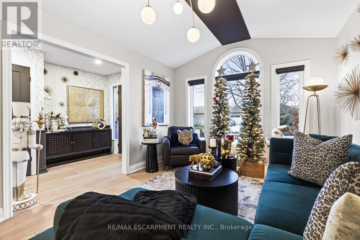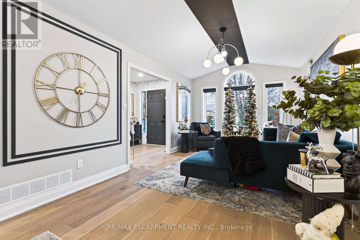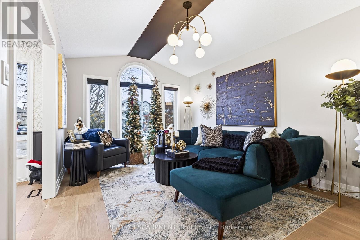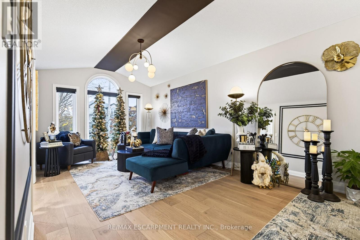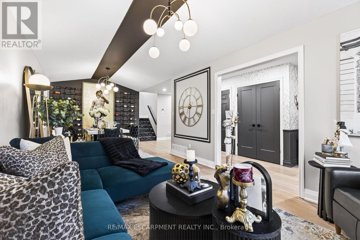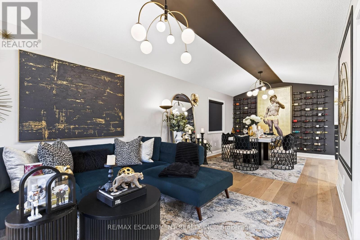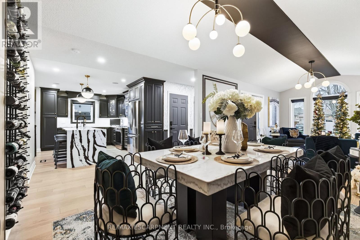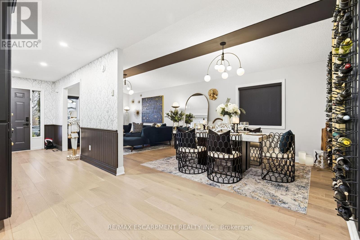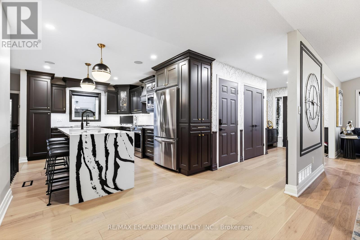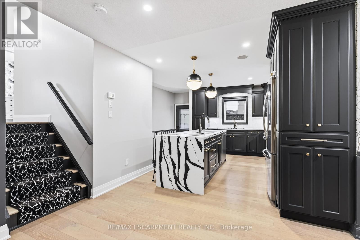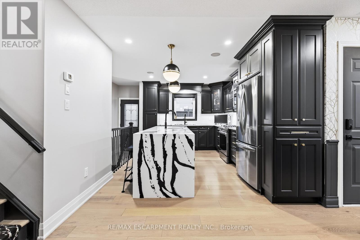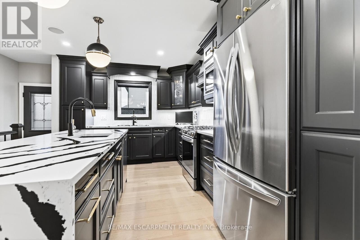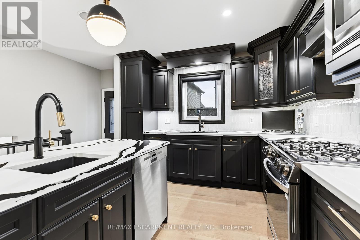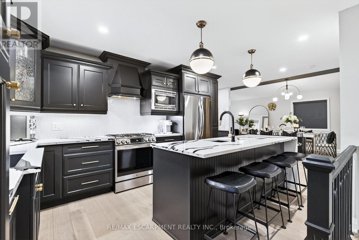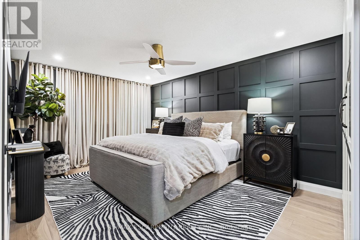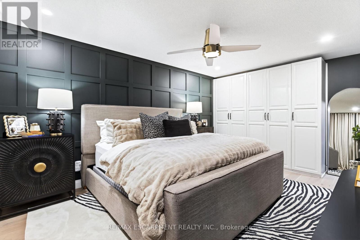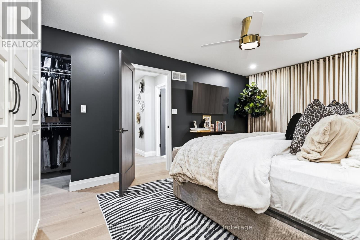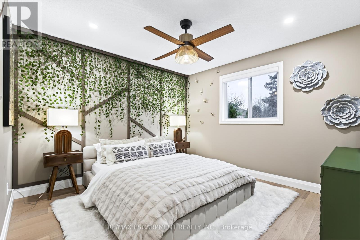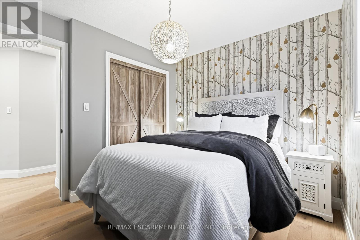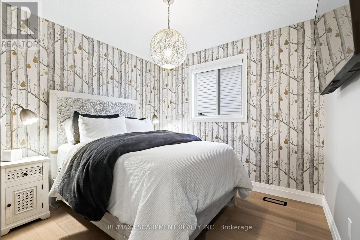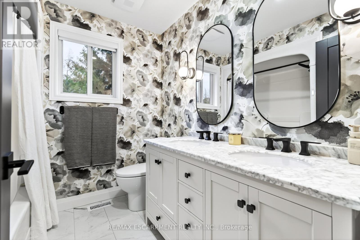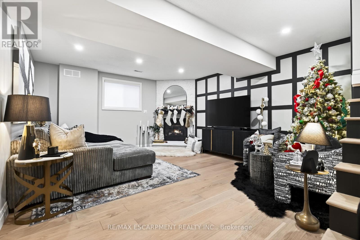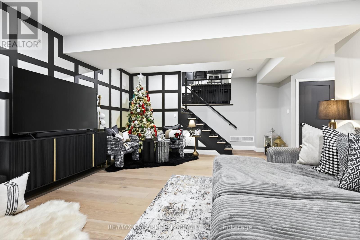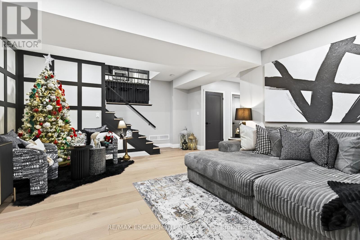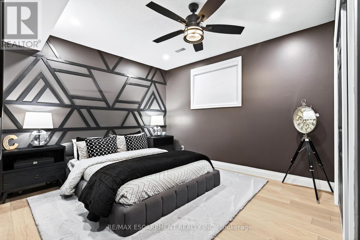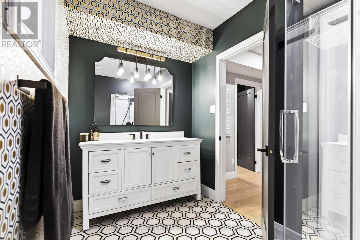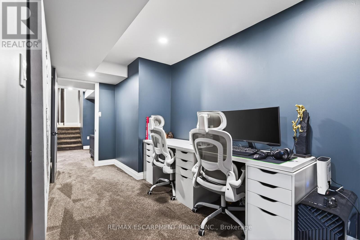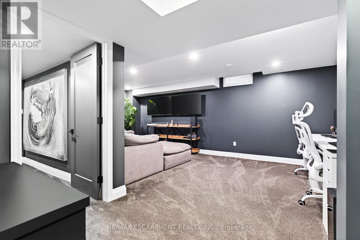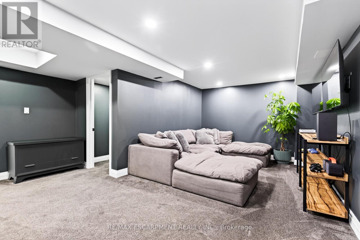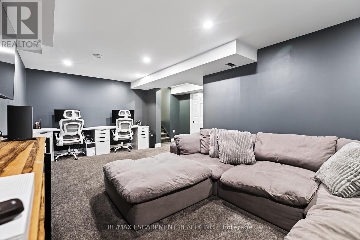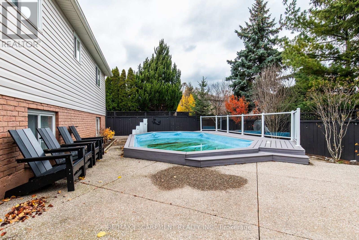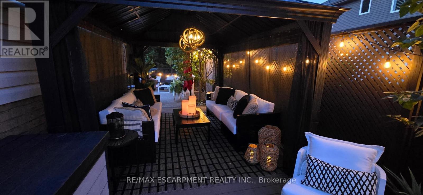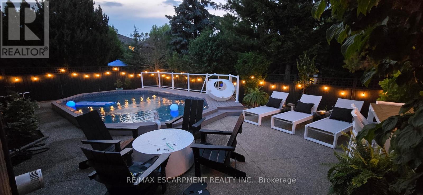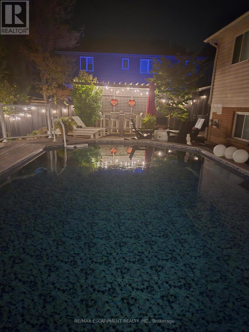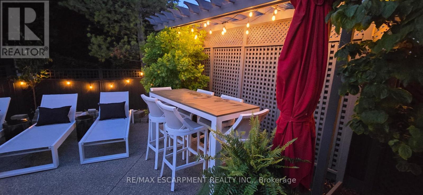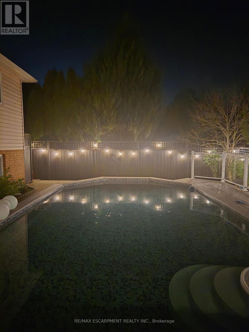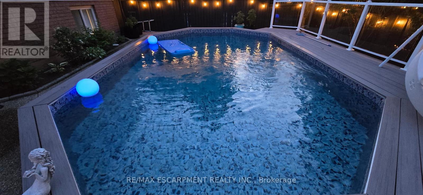7 Waterside Drive Hamilton, Ontario L8E 5T9
$1,249,990
Beautifully remodeled 4 level back split, 4 beds, 2 full baths, double car garage and 4 car driveway! Upgrades include new hardwood flooring through-out, fully finished basement with large laundry room and separate office space, freshly painted through-out, gorgeous feature walls, professionally refinished kitchen with new quartz counter tops with waterfall feature, separate dining room, living room, and family room w gas fireplace. Backyard is an oasis with a saltwater pool that features a brand new pool liner and all brand new equipment (2025), covered deck space with gazebo and patio area beside pool! This home is steps away from Lake Ontario w parks, Costco, grocery stores etc. mins down the road. This spectacular home is move in ready and has so much space for everyone. A MUST SEE! (id:50886)
Property Details
| MLS® Number | X12584008 |
| Property Type | Single Family |
| Community Name | Winona Park |
| Equipment Type | Water Heater |
| Parking Space Total | 6 |
| Pool Features | Salt Water Pool |
| Pool Type | On Ground Pool |
| Rental Equipment Type | Water Heater |
Building
| Bathroom Total | 2 |
| Bedrooms Above Ground | 3 |
| Bedrooms Total | 3 |
| Age | 16 To 30 Years |
| Amenities | Fireplace(s) |
| Appliances | Water Heater, Dishwasher, Dryer, Microwave, Stove, Washer, Window Coverings, Refrigerator |
| Basement Development | Finished |
| Basement Type | Full (finished) |
| Construction Style Attachment | Detached |
| Construction Style Split Level | Backsplit |
| Cooling Type | Central Air Conditioning |
| Exterior Finish | Brick |
| Fireplace Present | Yes |
| Fireplace Total | 1 |
| Foundation Type | Poured Concrete |
| Heating Fuel | Natural Gas |
| Heating Type | Forced Air |
| Size Interior | 2,000 - 2,500 Ft2 |
| Type | House |
| Utility Water | Municipal Water |
Parking
| Attached Garage | |
| Garage |
Land
| Acreage | No |
| Sewer | Sanitary Sewer |
| Size Depth | 49 Ft ,3 In |
| Size Frontage | 103 Ft ,6 In |
| Size Irregular | 103.5 X 49.3 Ft |
| Size Total Text | 103.5 X 49.3 Ft|under 1/2 Acre |
Rooms
| Level | Type | Length | Width | Dimensions |
|---|---|---|---|---|
| Lower Level | Bedroom | 4.42 m | 3.35 m | 4.42 m x 3.35 m |
| Lower Level | Family Room | 4.57 m | 5.31 m | 4.57 m x 5.31 m |
| Lower Level | Recreational, Games Room | 3.3 m | 6.14 m | 3.3 m x 6.14 m |
| Lower Level | Office | 2.01 m | 4.6 m | 2.01 m x 4.6 m |
| Main Level | Dining Room | 3.4 m | 4.29 m | 3.4 m x 4.29 m |
| Main Level | Kitchen | 5.82 m | 4.52 m | 5.82 m x 4.52 m |
| Main Level | Living Room | 3.33 m | 4.04 m | 3.33 m x 4.04 m |
| Upper Level | Bedroom | 3.58 m | 3.45 m | 3.58 m x 3.45 m |
| Upper Level | Bedroom | 2.84 m | 3 m | 2.84 m x 3 m |
| Upper Level | Bedroom | 3.45 m | 5.49 m | 3.45 m x 5.49 m |
https://www.realtor.ca/real-estate/29144800/7-waterside-drive-hamilton-winona-park-winona-park
Contact Us
Contact us for more information
Denis Ibrahimagic
Salesperson
502 Brant St #1a
Burlington, Ontario L7R 2G4
(905) 631-8118
(905) 631-5445

