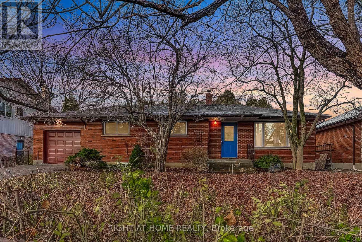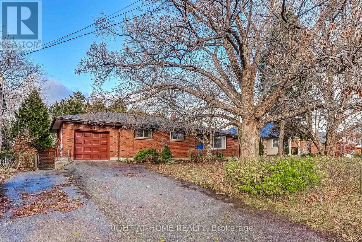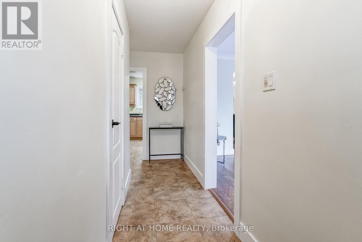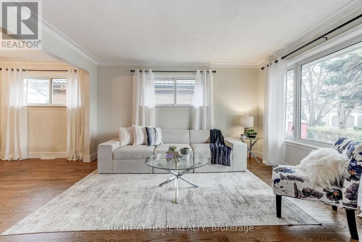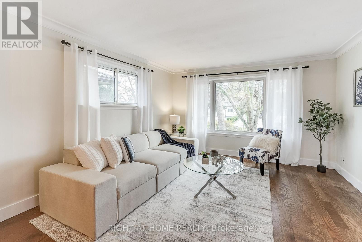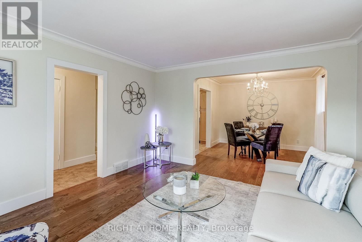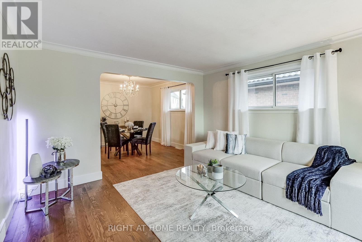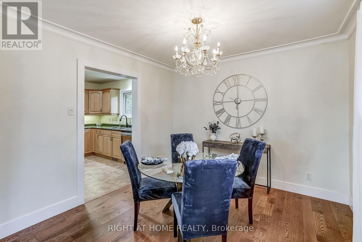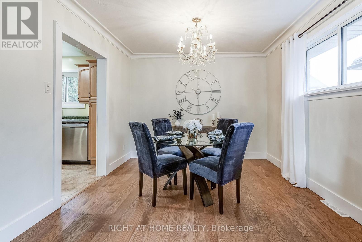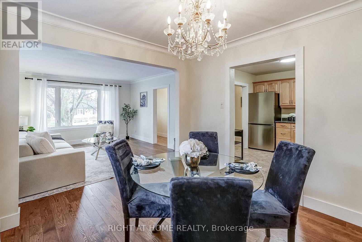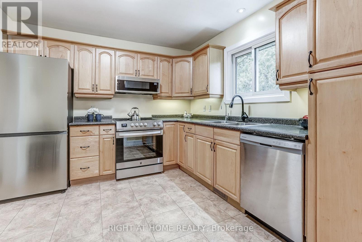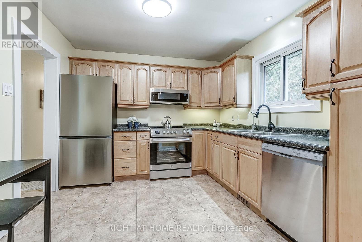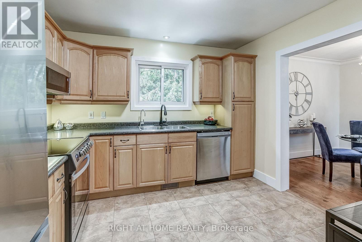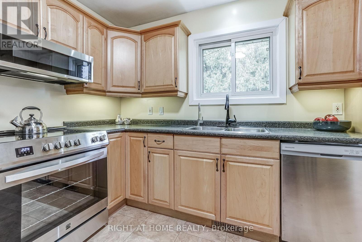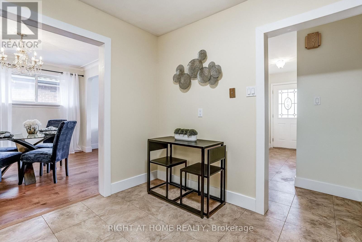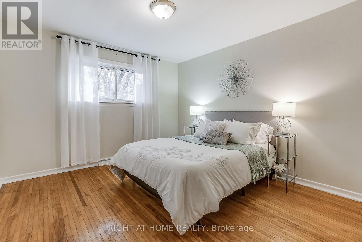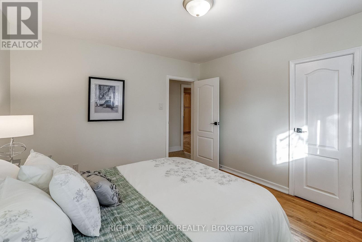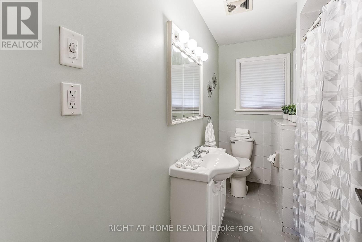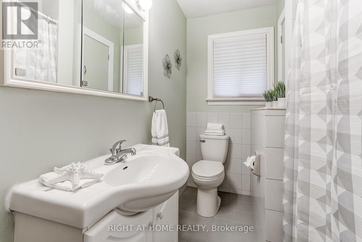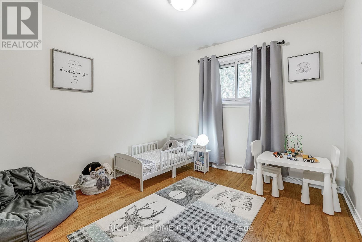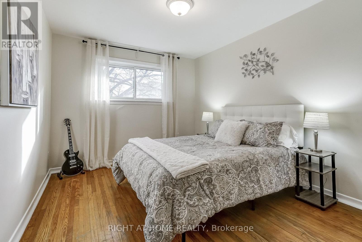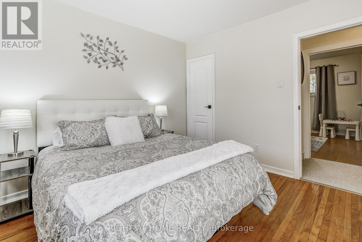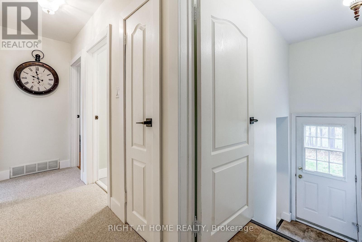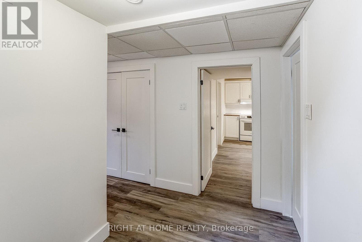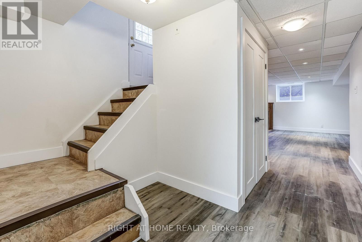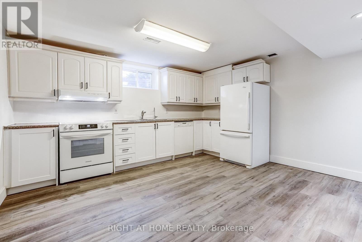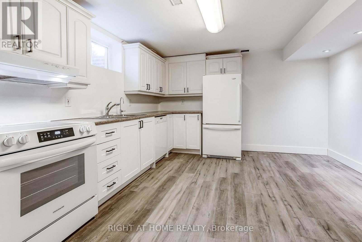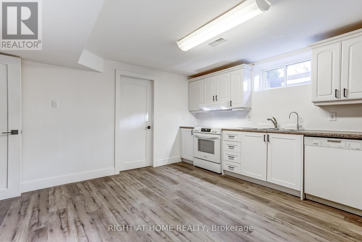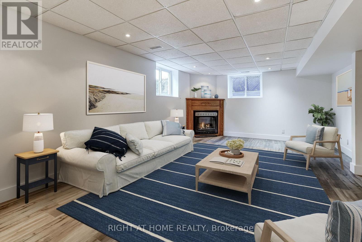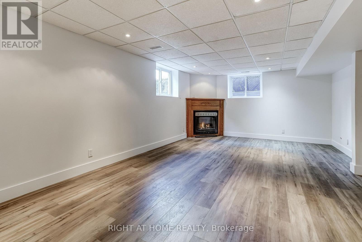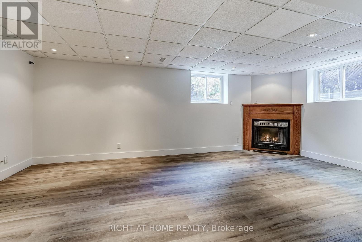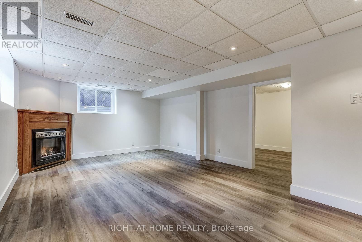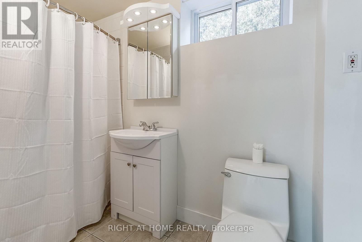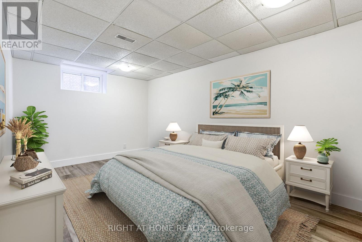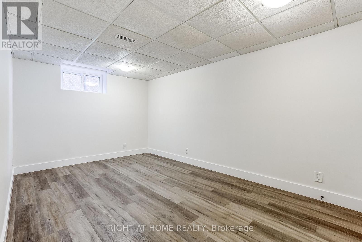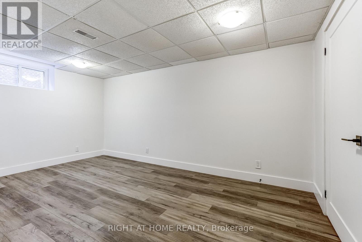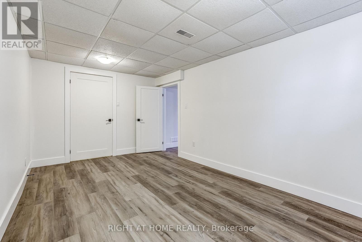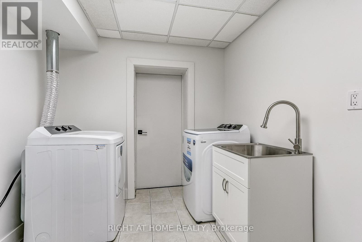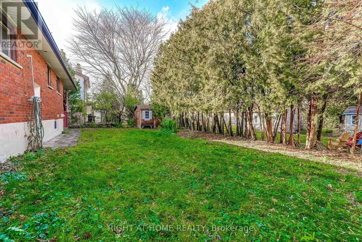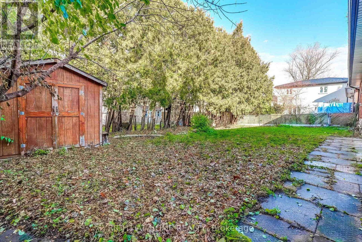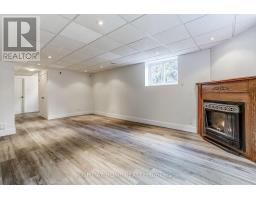374 Toynevale Road Pickering, Ontario L1W 2H1
$965,000
Welcome to this charming move-in ready bungalow nestled in a quiet, family-friendly neighbourhood, offering exceptional versatility and future potential. Ideal for multigenerational living, the home features a second entrance to a fully equipped in-law suite with second kitchen, large windows, spacious rec room with gas fireplace, generous bedroom and 4-piece washroom. This home offers a comfortable and private space for extended family, guests, or rental possibilities. Recent upgrades offer peace of mind, including a new furnace in 2024, re-shingled roof in 2021, new hardwood floors in main level living & dining rooms, and new floors in most of the basement area. Inside, the layout is warm and inviting, with ample natural light and functional living spaces ready for your personal touch. Situated in an area zoned for large, modern homes, this property also presents an incredible rebuild opportunity for those looking to design their dream residence in a desirable location. Enjoy the convenience of being walking distance to shops, schools, parks, transit, and everyday amenities-everything you need is just steps away. Whether you're seeking a flexible home for extended family or a prime lot for future development, this property offers outstanding possibilities in a sought-after neighbourhood. (id:50886)
Property Details
| MLS® Number | E12584068 |
| Property Type | Single Family |
| Community Name | Rosebank |
| Amenities Near By | Place Of Worship, Public Transit, Schools |
| Community Features | Community Centre |
| Equipment Type | None |
| Features | Level Lot, Sump Pump, In-law Suite |
| Parking Space Total | 5 |
| Rental Equipment Type | None |
| Structure | Shed |
Building
| Bathroom Total | 2 |
| Bedrooms Above Ground | 3 |
| Bedrooms Below Ground | 1 |
| Bedrooms Total | 4 |
| Amenities | Fireplace(s) |
| Appliances | Garage Door Opener Remote(s), Water Heater |
| Architectural Style | Bungalow |
| Basement Development | Finished |
| Basement Features | Separate Entrance |
| Basement Type | N/a, Full, N/a (finished) |
| Construction Style Attachment | Detached |
| Cooling Type | Central Air Conditioning |
| Exterior Finish | Brick Veneer, Brick |
| Fireplace Present | Yes |
| Fireplace Total | 1 |
| Flooring Type | Hardwood, Laminate |
| Foundation Type | Block |
| Heating Fuel | Natural Gas |
| Heating Type | Forced Air |
| Stories Total | 1 |
| Size Interior | 1,100 - 1,500 Ft2 |
| Type | House |
| Utility Water | Municipal Water |
Parking
| Garage |
Land
| Acreage | No |
| Fence Type | Fully Fenced, Fenced Yard |
| Land Amenities | Place Of Worship, Public Transit, Schools |
| Sewer | Sanitary Sewer |
| Size Depth | 100 Ft |
| Size Frontage | 72 Ft |
| Size Irregular | 72 X 100 Ft ; Irregular |
| Size Total Text | 72 X 100 Ft ; Irregular |
| Zoning Description | R4 |
Rooms
| Level | Type | Length | Width | Dimensions |
|---|---|---|---|---|
| Basement | Office | 2.34 m | 1.96 m | 2.34 m x 1.96 m |
| Basement | Laundry Room | 2.89 m | 2.34 m | 2.89 m x 2.34 m |
| Basement | Workshop | 3.52 m | 2.18 m | 3.52 m x 2.18 m |
| Basement | Utility Room | 3.16 m | 1.89 m | 3.16 m x 1.89 m |
| Basement | Other | 3.6 m | 3.52 m | 3.6 m x 3.52 m |
| Basement | Kitchen | 4.38 m | 4.27 m | 4.38 m x 4.27 m |
| Basement | Recreational, Games Room | 6.12 m | 4.07 m | 6.12 m x 4.07 m |
| Basement | Bedroom 4 | 4.85 m | 2.93 m | 4.85 m x 2.93 m |
| Main Level | Living Room | 4.21 m | 3.98 m | 4.21 m x 3.98 m |
| Main Level | Dining Room | 3.18 m | 3.11 m | 3.18 m x 3.11 m |
| Main Level | Kitchen | 3.3 m | 3.11 m | 3.3 m x 3.11 m |
| Main Level | Bathroom | 1.84 m | 3.11 m | 1.84 m x 3.11 m |
| Main Level | Bedroom | 3.68 m | 3.47 m | 3.68 m x 3.47 m |
| Main Level | Bedroom 2 | 3.68 m | 3.09 m | 3.68 m x 3.09 m |
| Main Level | Bedroom 3 | 3.1 m | 3.01 m | 3.1 m x 3.01 m |
Utilities
| Cable | Available |
| Electricity | Installed |
| Sewer | Installed |
https://www.realtor.ca/real-estate/29144837/374-toynevale-road-pickering-rosebank-rosebank
Contact Us
Contact us for more information
Barb Reidy
Salesperson
(365) 999-7653
barbreidy.com/
5111 New Street Unit 104
Burlington, Ontario L7L 1V2
(905) 637-1700

