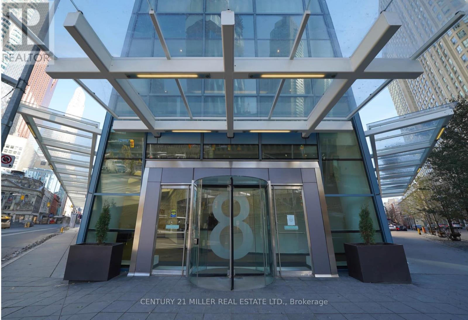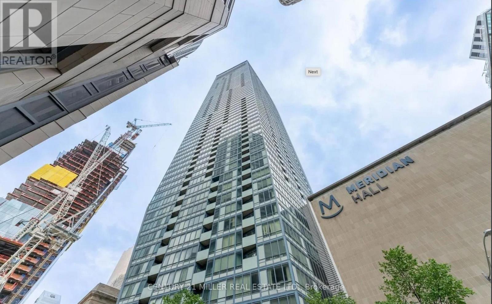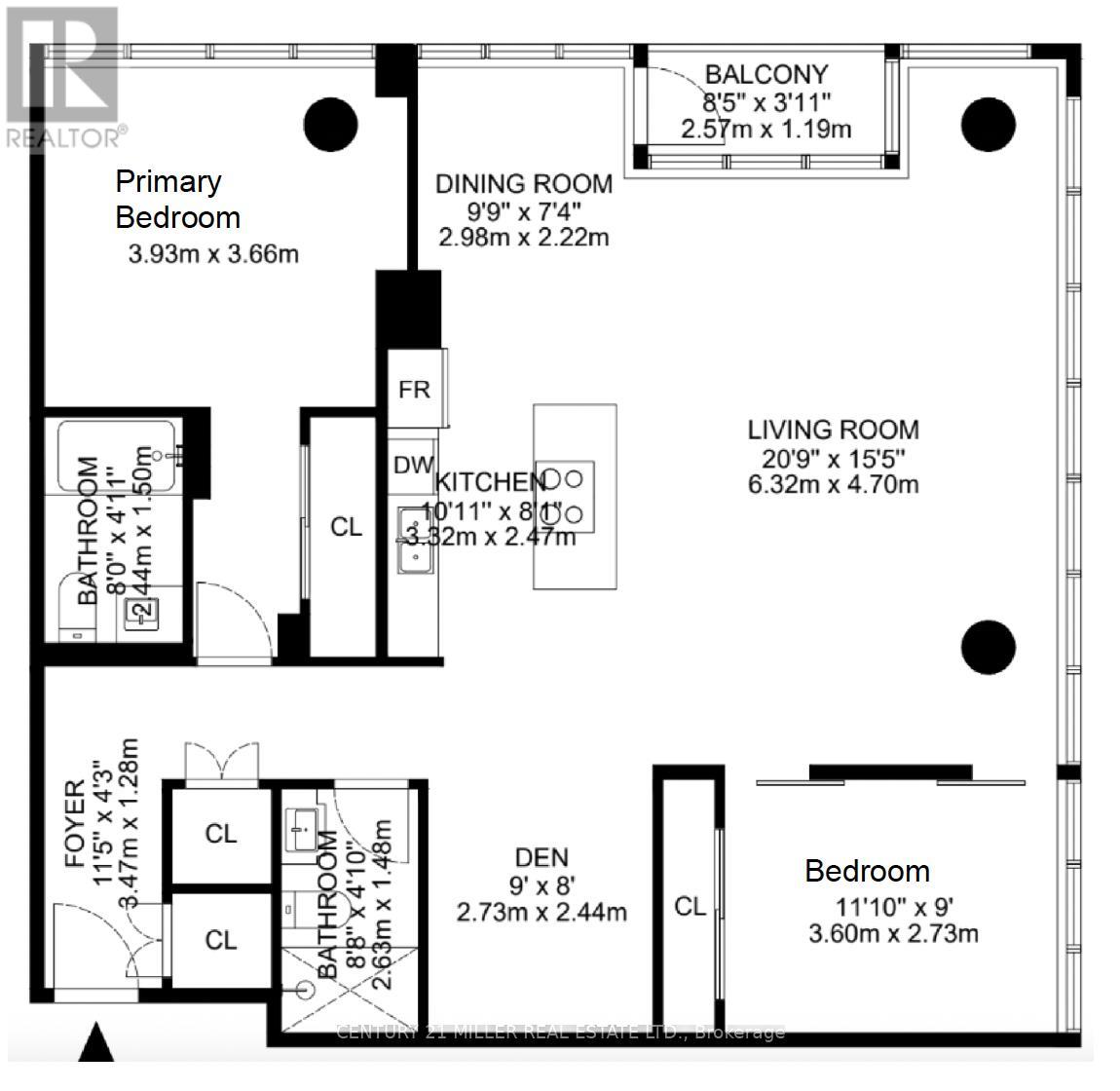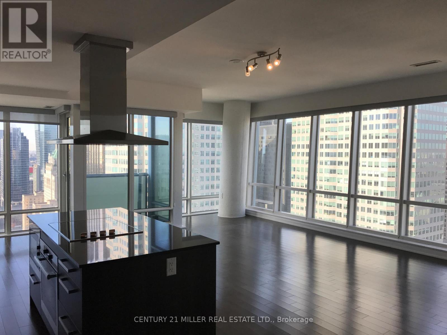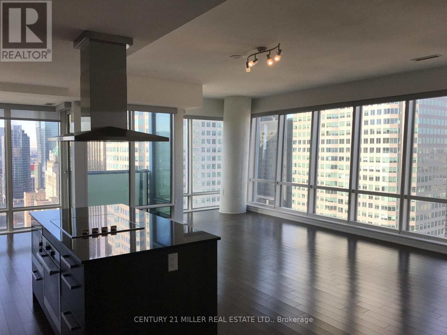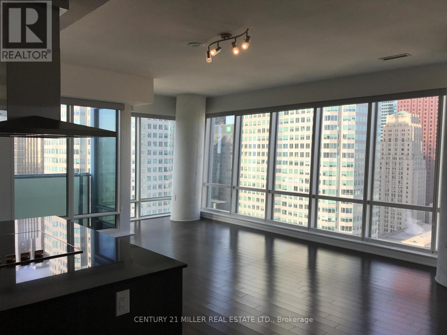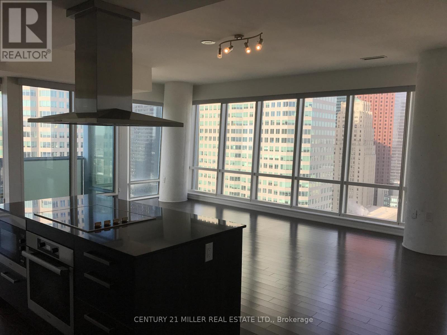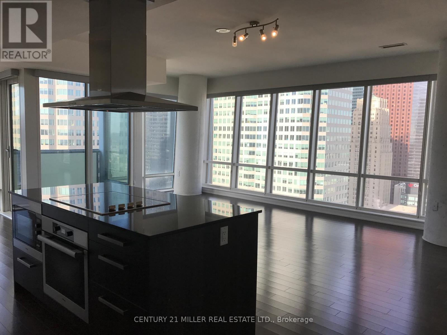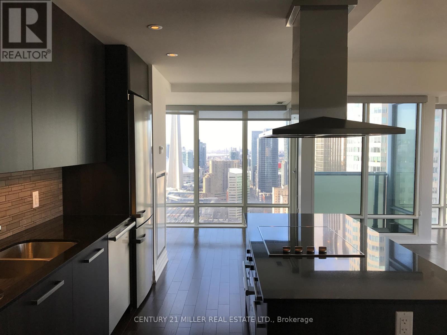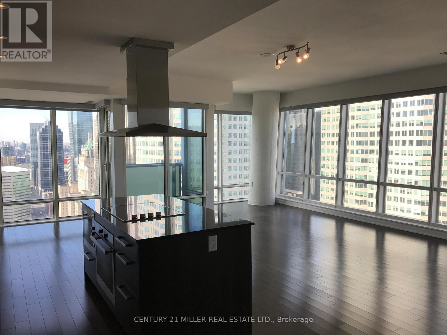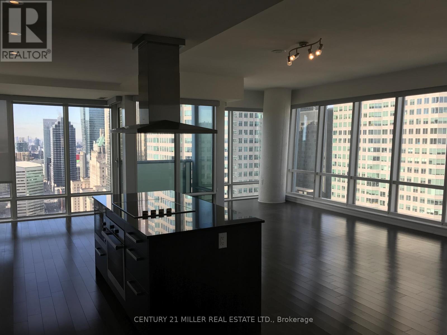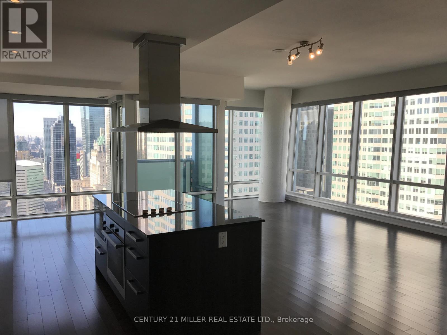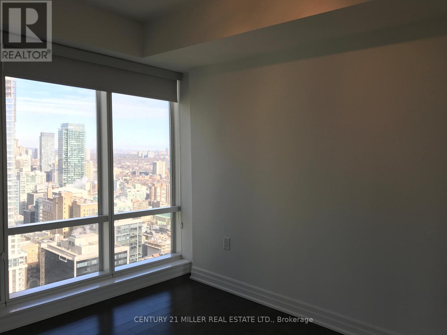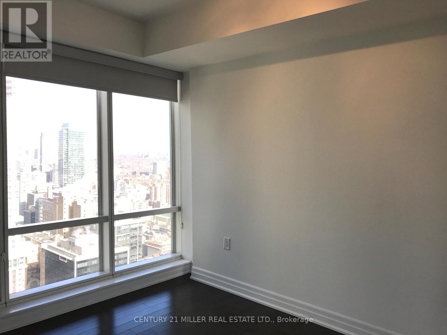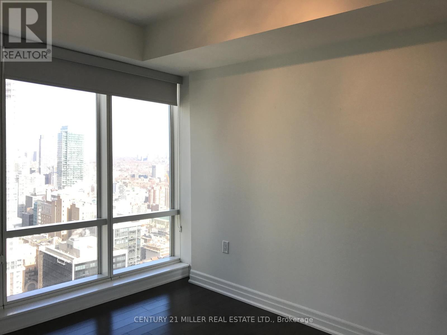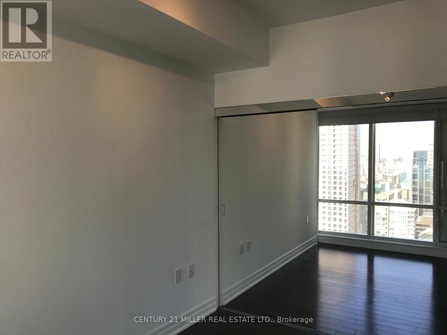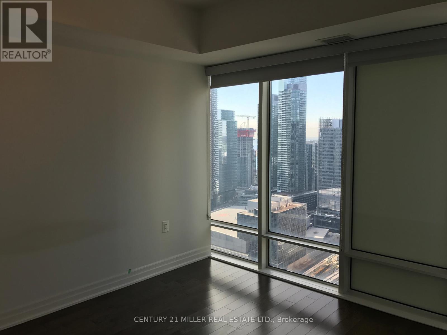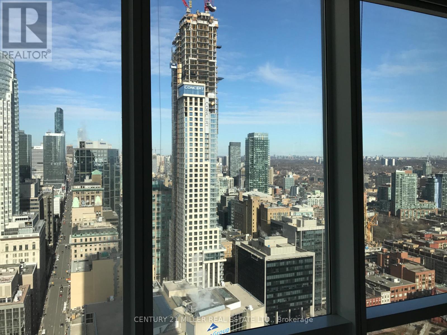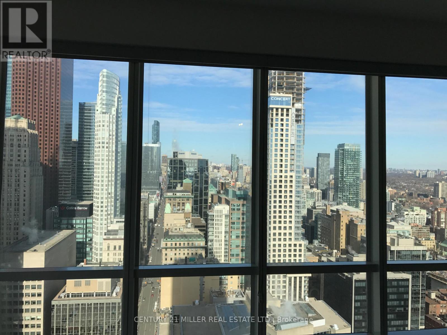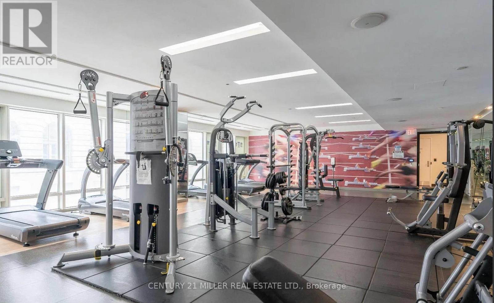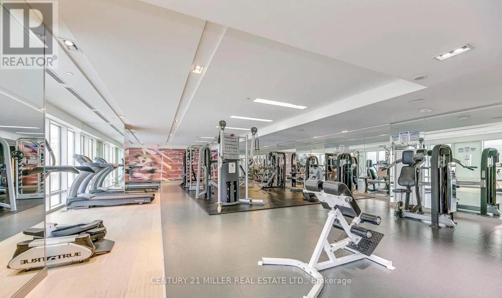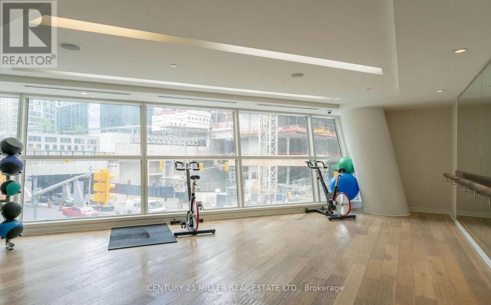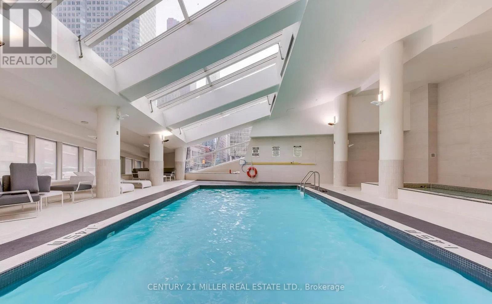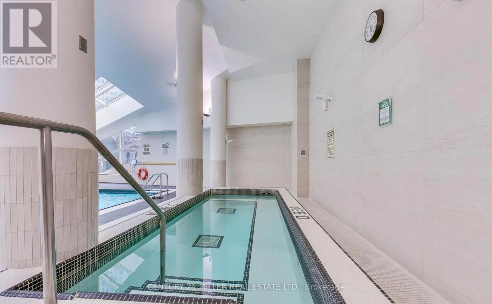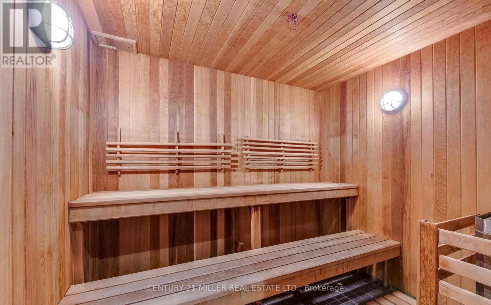# 3705 - 8 The Esplande Toronto, Ontario M5E 0A6
$4,500 Monthly
Breathtaking, Corner Unit Unobstructed Views Of The Cn Tower With Lake Ontario On The Horizon. One Of The Most Anticipated Buildings In The Heart Of Down Town Toronto. The Masterful Architect Daniel Libeskind Designed L Tower Has Become An Iconic Landmark In The City of Toronto. This Corner Unit In The L Tower Has 2Bedroom and a Den with Dark Hardwood Floors, Miele, Stainless Steel Appliances, Large Chef's Island With All The Upgrades.This High-End, 1,223 Sq. Ft. Condo Is Located Adjacent To The Heritage-Designated Sony Centre For The Performing Arts, Itself A Modernist Icon Of The City .24-hour concierge, indoor pool, spa, fitness facilities, and a theatre room ,library, games room, guest suites, and private dining room, rooftop garden, lounge areas, and visitor parking. Close to St. Lawrence Market area, to cultural landmarks, restaurants, shopping, and transit.St.one minute walk to Union subway station . (id:50886)
Property Details
| MLS® Number | C12584054 |
| Property Type | Single Family |
| Community Name | Waterfront Communities C8 |
| Amenities Near By | Public Transit, Hospital |
| Community Features | Pets Allowed With Restrictions |
| Features | Balcony, In Suite Laundry |
| Parking Space Total | 1 |
| Pool Type | Indoor Pool |
Building
| Bathroom Total | 2 |
| Bedrooms Above Ground | 2 |
| Bedrooms Below Ground | 1 |
| Bedrooms Total | 3 |
| Age | 11 To 15 Years |
| Amenities | Security/concierge, Exercise Centre, Party Room, Visitor Parking |
| Appliances | Oven - Built-in, Dishwasher, Dryer, Hood Fan, Stove, Washer, Refrigerator |
| Basement Type | None |
| Cooling Type | Central Air Conditioning |
| Exterior Finish | Concrete |
| Flooring Type | Hardwood |
| Heating Fuel | Natural Gas |
| Heating Type | Forced Air |
| Size Interior | 1,000 - 1,199 Ft2 |
| Type | Apartment |
Parking
| Underground | |
| Garage |
Land
| Acreage | No |
| Land Amenities | Public Transit, Hospital |
Rooms
| Level | Type | Length | Width | Dimensions |
|---|---|---|---|---|
| Main Level | Family Room | 6.32 m | 4.7 m | 6.32 m x 4.7 m |
| Main Level | Dining Room | 2.98 m | 2.22 m | 2.98 m x 2.22 m |
| Main Level | Kitchen | 3.32 m | 2.47 m | 3.32 m x 2.47 m |
| Main Level | Primary Bedroom | 3.93 m | 3.66 m | 3.93 m x 3.66 m |
| Main Level | Bedroom 2 | 3.6 m | 2.73 m | 3.6 m x 2.73 m |
| Main Level | Den | 2.73 m | 2.44 m | 2.73 m x 2.44 m |
| Main Level | Laundry Room | Measurements not available |
Contact Us
Contact us for more information
Sherin Nassar
Salesperson
2400 Dundas St W Unit 6 #513
Mississauga, Ontario L5K 2R8
(905) 845-9180
(905) 845-7674

