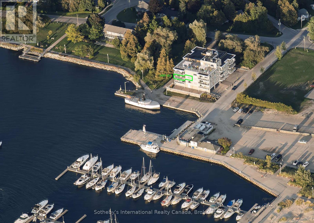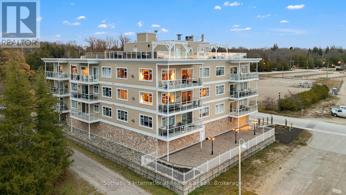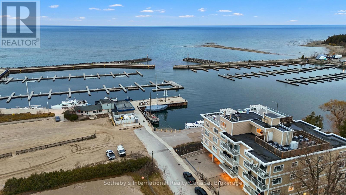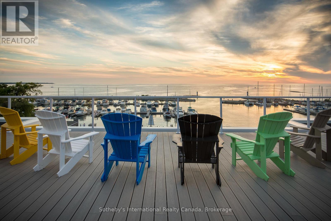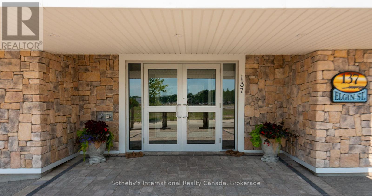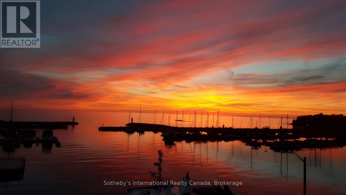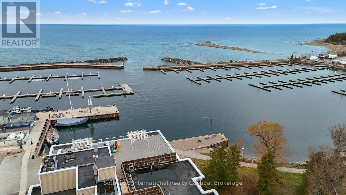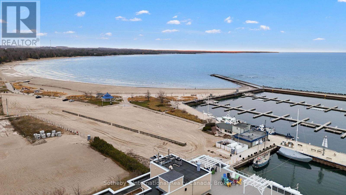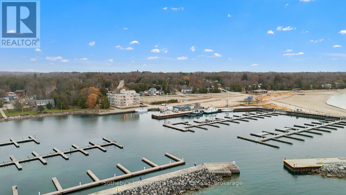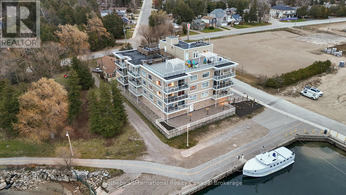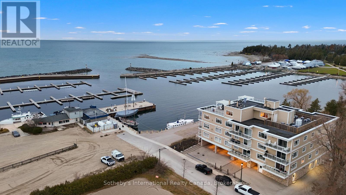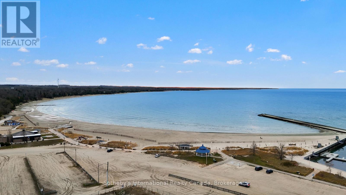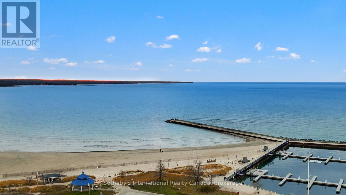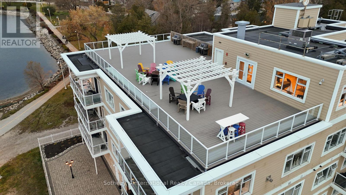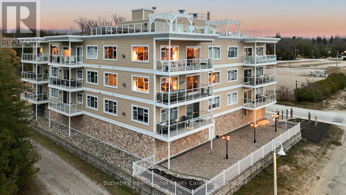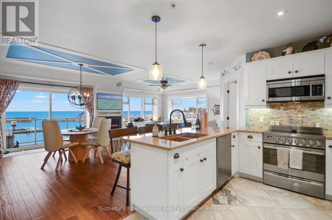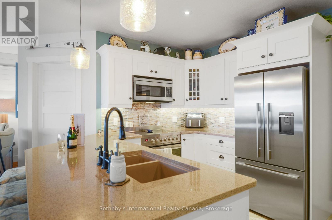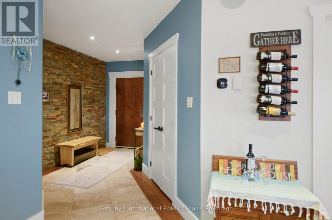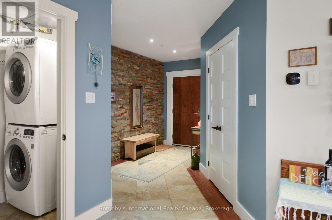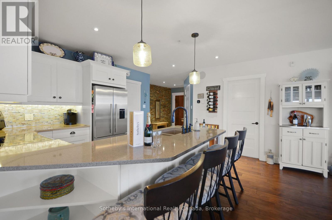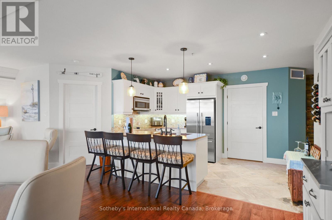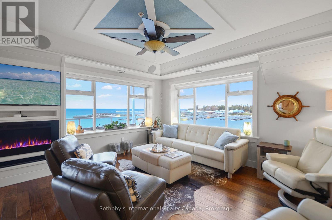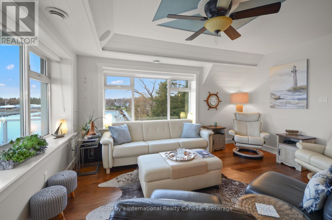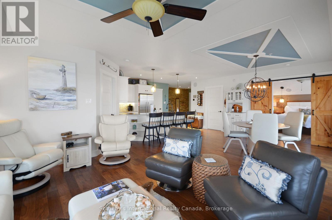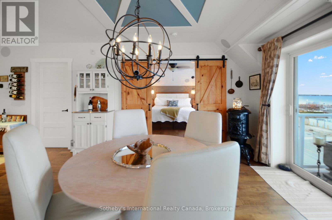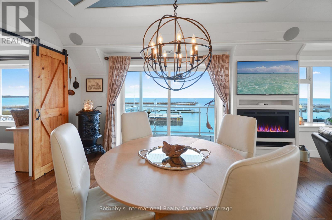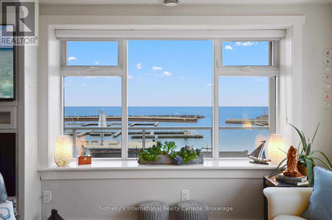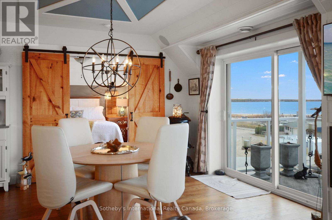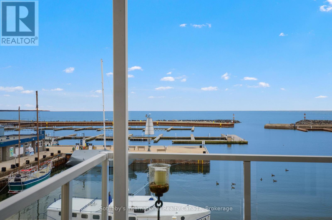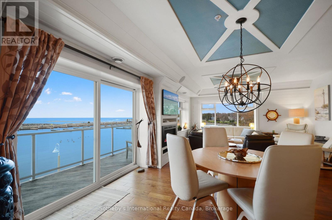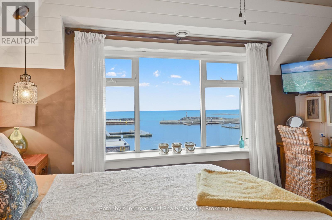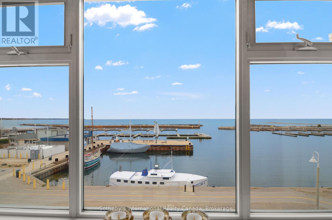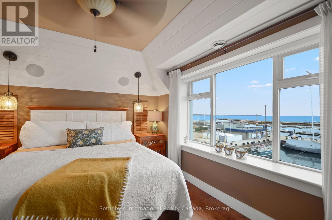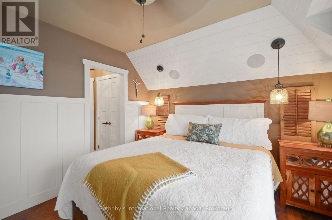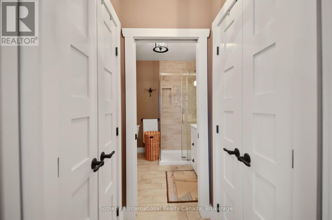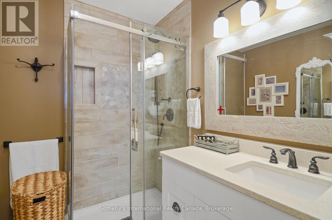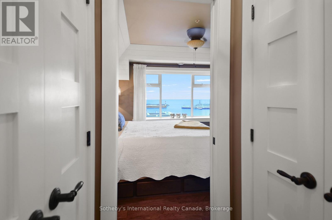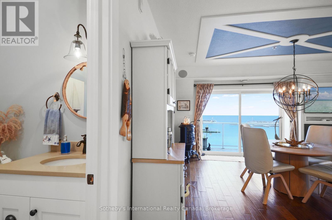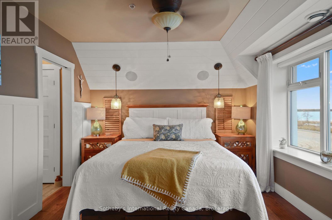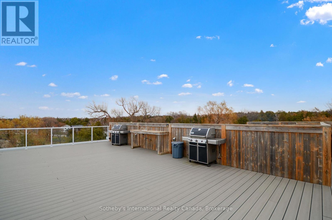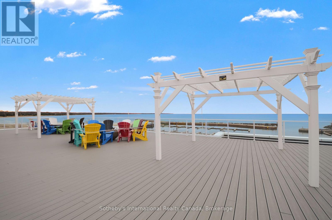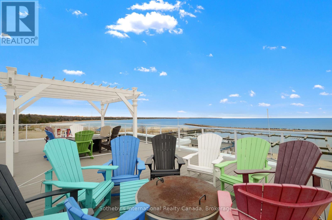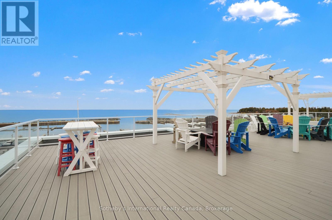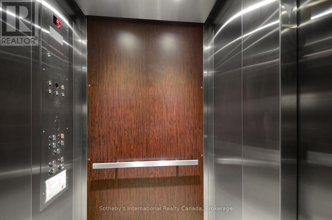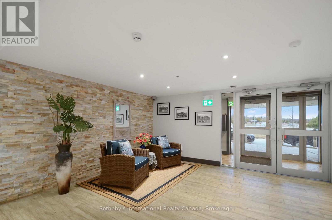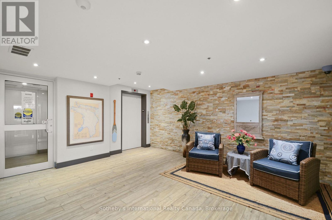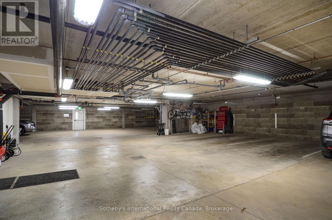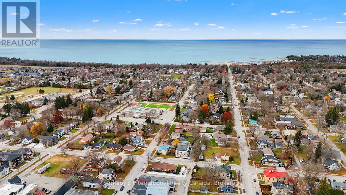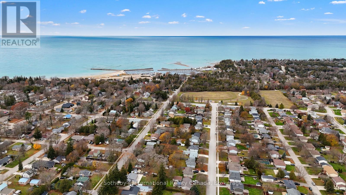302 - 137 Elgin Street Saugeen Shores, Ontario N0H 2C6
$1,250,000Maintenance, Insurance, Common Area Maintenance, Parking
$549.81 Monthly
Maintenance, Insurance, Common Area Maintenance, Parking
$549.81 MonthlyEvery evening brings a show just for you, with west-facing harbour views and unobstructed Lake Huron sunsets. This stunning 2-bedroom, 2-bath, open-concept unit offers inspiring vistas throughout, complemented by a generous 23-ft balcony and the convenience of in-suite laundry. Additional features include heated indoor parking and a private locker.Residents enjoy access to a beautifully appointed party room with a rooftop patio featuring composite decking, a gas firepit, and Weber BBQs-perfect for hosting and relaxing. Every principal room captures sweeping sunset views over the lake.The building offers low condo fees, a strong reserve fund, and true turnkey maintenance. Step outside to miles of waterfront and forest trails ideal for walking and cycling. Throughout the summer, enjoy Sunday evening waterfront performances and pop-up entertainment. A pristine sand beach lies just steps from your door for peaceful morning walks or sunset strolls.Keep your motor yacht right out front in Port Elgin Harbour-a premium marina without the density-where your vessel is visible from your window. (id:50886)
Property Details
| MLS® Number | X12584146 |
| Property Type | Single Family |
| Community Name | Saugeen Shores |
| Amenities Near By | Beach, Marina, Golf Nearby |
| Community Features | Pets Allowed With Restrictions |
| Easement | Unknown |
| Features | Balcony |
| Parking Space Total | 1 |
| View Type | View, Lake View, Direct Water View |
| Water Front Type | Waterfront |
Building
| Bathroom Total | 2 |
| Bedrooms Above Ground | 2 |
| Bedrooms Total | 2 |
| Age | 6 To 10 Years |
| Amenities | Fireplace(s), Storage - Locker |
| Appliances | Garage Door Opener Remote(s), Dishwasher, Dryer, Microwave, Stove, Washer, Refrigerator |
| Basement Type | None |
| Cooling Type | Central Air Conditioning, Air Exchanger |
| Exterior Finish | Hardboard, Brick Veneer |
| Fire Protection | Controlled Entry |
| Fireplace Present | Yes |
| Fireplace Total | 1 |
| Foundation Type | Insulated Concrete Forms |
| Heating Fuel | Natural Gas |
| Heating Type | Forced Air, Not Known |
| Size Interior | 1,000 - 1,199 Ft2 |
| Type | Apartment |
Parking
| Underground | |
| Garage |
Land
| Access Type | Public Road, Marina Docking, Public Docking |
| Acreage | No |
| Land Amenities | Beach, Marina, Golf Nearby |
| Zoning Description | R4-12 |
Rooms
| Level | Type | Length | Width | Dimensions |
|---|---|---|---|---|
| Main Level | Kitchen | 3.13 m | 4.37 m | 3.13 m x 4.37 m |
| Main Level | Dining Room | 4.67 m | 3.27 m | 4.67 m x 3.27 m |
| Main Level | Living Room | 4.67 m | 4.23 m | 4.67 m x 4.23 m |
| Main Level | Bedroom | 3.72 m | 3.2 m | 3.72 m x 3.2 m |
| Main Level | Primary Bedroom | 3.59 m | 3.95 m | 3.59 m x 3.95 m |
https://www.realtor.ca/real-estate/29144886/302-137-elgin-street-saugeen-shores-saugeen-shores
Contact Us
Contact us for more information
Kevin Gilchrist
Broker
facebook.com/collingwoodagent
twitter.com/@KevinGilchrist
www.linkedin.com/in/kevingilchristrealtor
243 Hurontario St
Collingwood, Ontario L9Y 2M1
(705) 416-1499
(705) 416-1495

