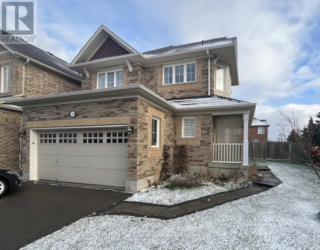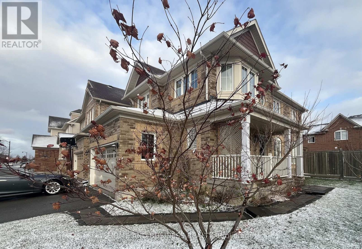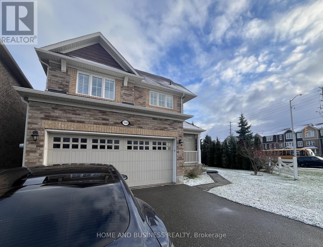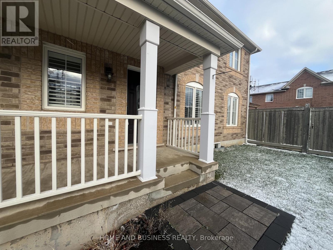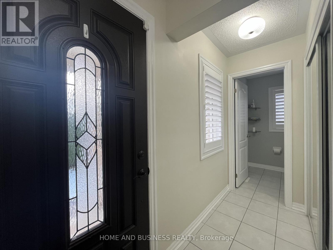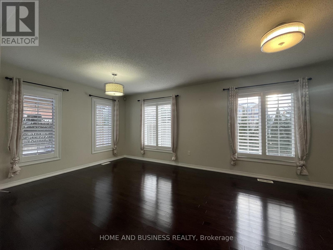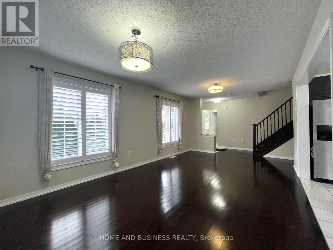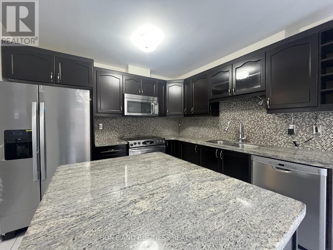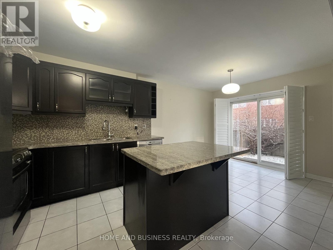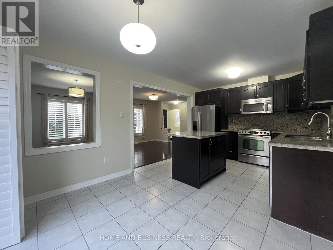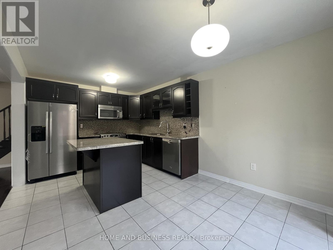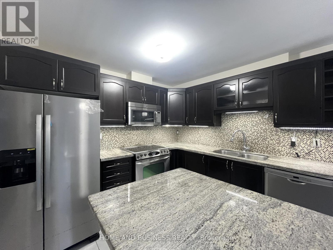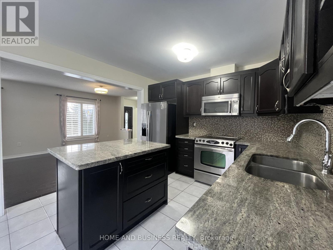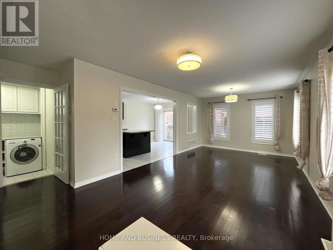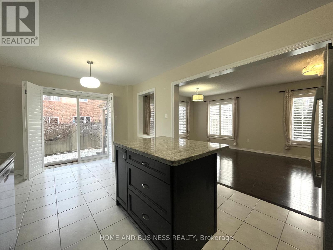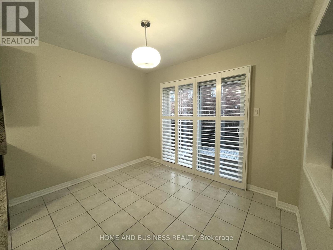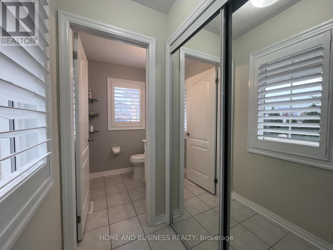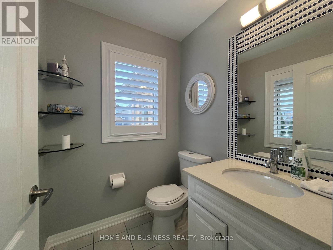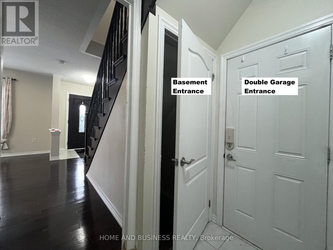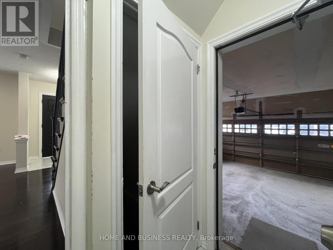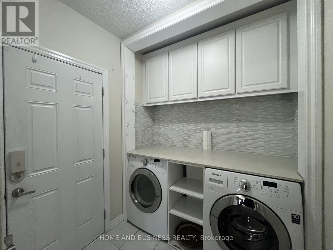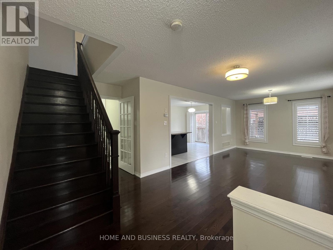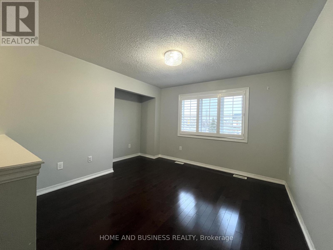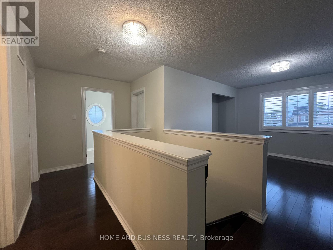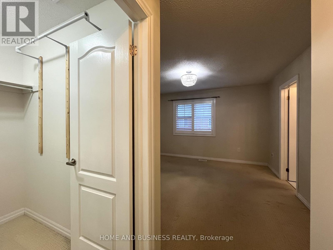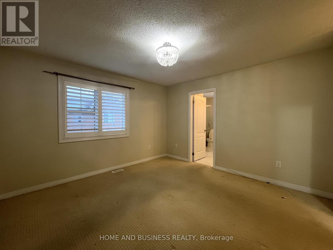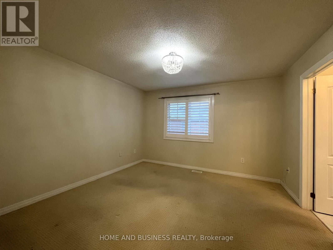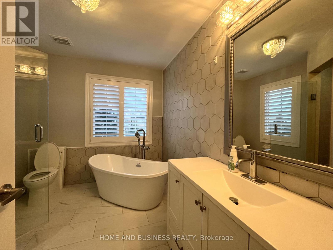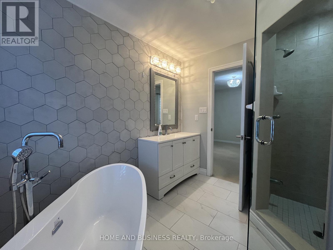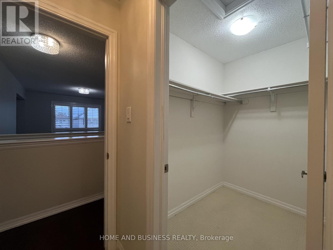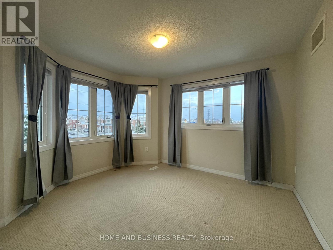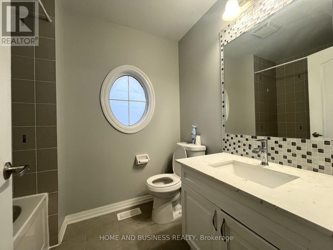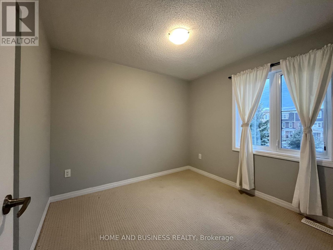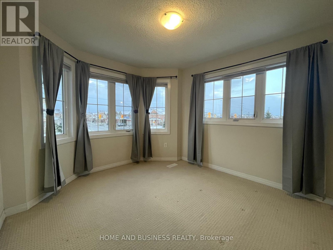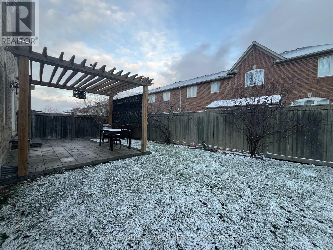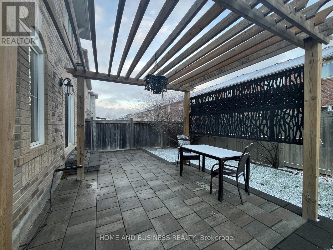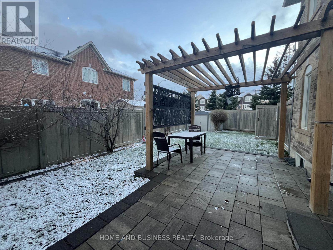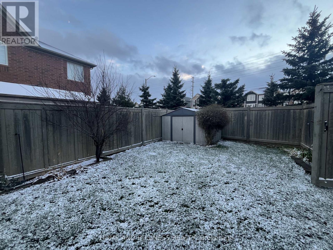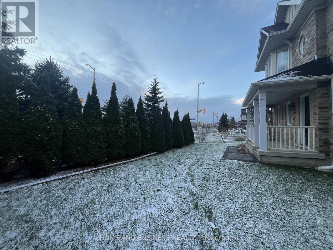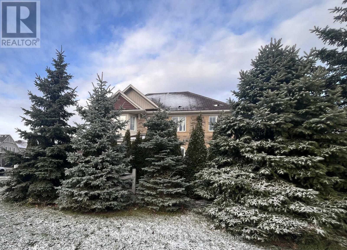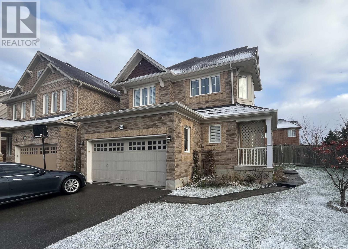150 Leiterman Drive Milton, Ontario L9T 8B5
$1,150,000
Stunning 3-bedroom detached home featuring a spacious family room (with potential to convert into a 4th bedroom) and a 2-car garage with direct interior access to the basement. Nestled on a large corner lot with both backyard and side yard.The home boasts hardwood flooring throughout the living, dining, and family rooms; upgraded cabinetry; granite countertops; a centre island with walk-out to the backyard; stylish backsplash; upgraded bathrooms; landscaping; stainless steel appliances; and central vacuum.Located in a highly desirable area within walking distance to shops, banks, and top-rated schools. Move-in ready. Offers anytime. (id:50886)
Property Details
| MLS® Number | W12584108 |
| Property Type | Single Family |
| Community Name | 1038 - WI Willmott |
| Amenities Near By | Hospital, Park, Public Transit, Schools |
| Community Features | Community Centre |
| Parking Space Total | 4 |
| View Type | View |
Building
| Bathroom Total | 3 |
| Bedrooms Above Ground | 4 |
| Bedrooms Total | 4 |
| Appliances | Dishwasher, Dryer, Stove, Refrigerator |
| Basement Type | Full |
| Construction Style Attachment | Detached |
| Cooling Type | Central Air Conditioning |
| Exterior Finish | Brick |
| Fireplace Present | Yes |
| Flooring Type | Hardwood, Ceramic |
| Foundation Type | Concrete |
| Half Bath Total | 1 |
| Heating Fuel | Natural Gas |
| Heating Type | Forced Air |
| Stories Total | 2 |
| Size Interior | 1,500 - 2,000 Ft2 |
| Type | House |
| Utility Water | Municipal Water |
Parking
| Attached Garage | |
| Garage |
Land
| Acreage | No |
| Land Amenities | Hospital, Park, Public Transit, Schools |
| Sewer | Sanitary Sewer |
| Size Depth | 88 Ft ,7 In |
| Size Frontage | 45 Ft |
| Size Irregular | 45 X 88.6 Ft ; Corner Lot As Per Survey |
| Size Total Text | 45 X 88.6 Ft ; Corner Lot As Per Survey|under 1/2 Acre |
Rooms
| Level | Type | Length | Width | Dimensions |
|---|---|---|---|---|
| Second Level | Primary Bedroom | 3.81 m | 3.81 m | 3.81 m x 3.81 m |
| Second Level | Bedroom 2 | 2.9 m | 3.2 m | 2.9 m x 3.2 m |
| Second Level | Bedroom 3 | 2.9 m | 2.95 m | 2.9 m x 2.95 m |
| Second Level | Family Room | 3.61 m | 3.4 m | 3.61 m x 3.4 m |
| Main Level | Living Room | 6.1 m | 3.56 m | 6.1 m x 3.56 m |
| Main Level | Dining Room | 6.1 m | 3.56 m | 6.1 m x 3.56 m |
| Main Level | Eating Area | 2.74 m | 3.15 m | 2.74 m x 3.15 m |
| Main Level | Kitchen | 2.74 m | 3.15 m | 2.74 m x 3.15 m |
Utilities
| Cable | Available |
| Electricity | Installed |
| Sewer | Installed |
https://www.realtor.ca/real-estate/29144880/150-leiterman-drive-milton-wi-willmott-1038-wi-willmott
Contact Us
Contact us for more information
Nazar Hameed
Broker of Record
www.nazarajeely.com/
www.facebook.com/RealEstateCanadaOntario/
twitter.com/nazar_ajeely
www.linkedin.com/in/nazar-ajeely-nazar-hameed-79224a23/
4080 Confederation Pkwy #202
Mississauga, Ontario L5B 0G1
(905) 948-5848
homeandbusinessrealty.ca/

