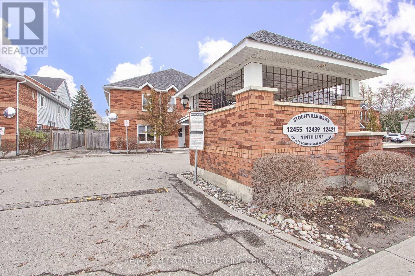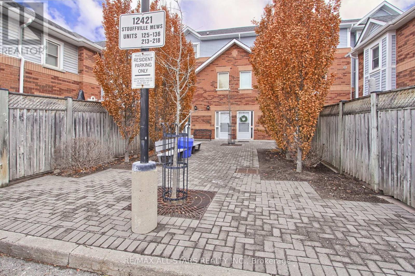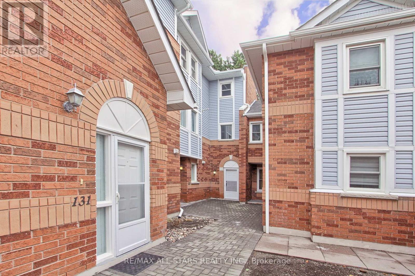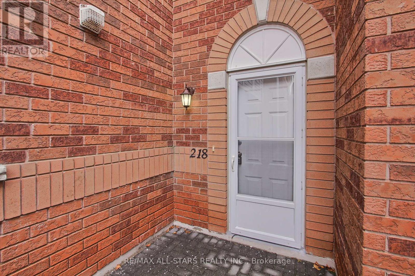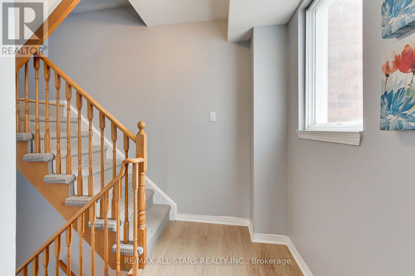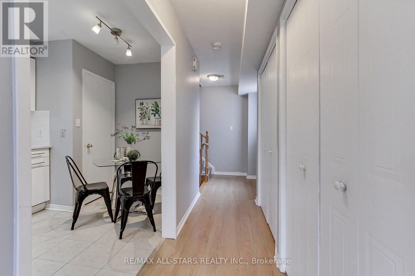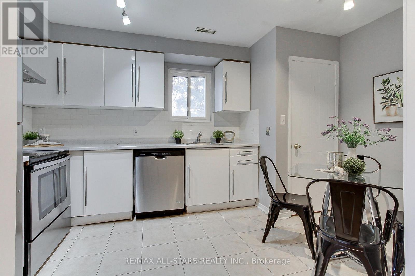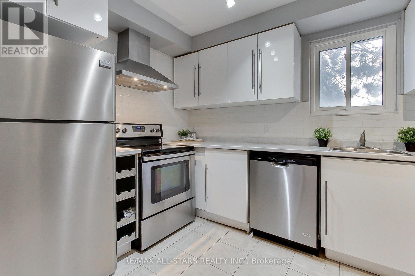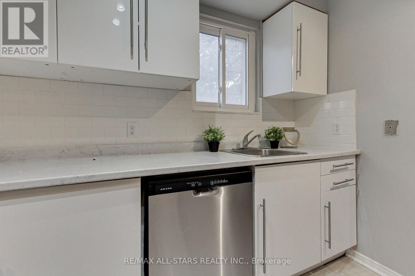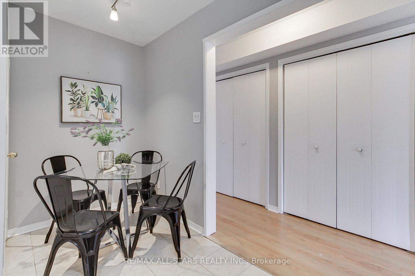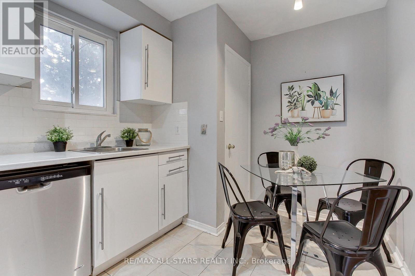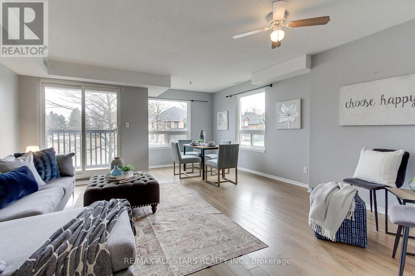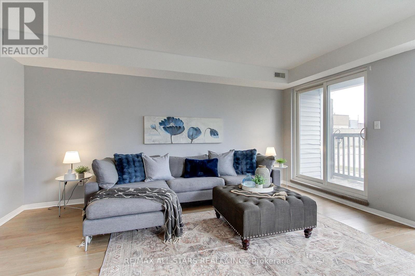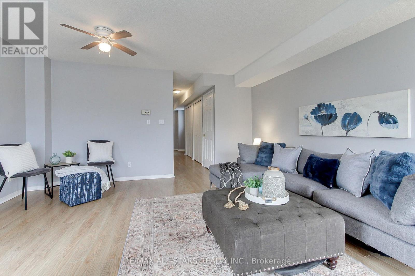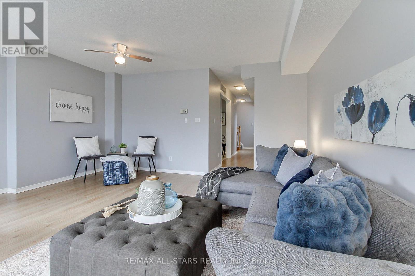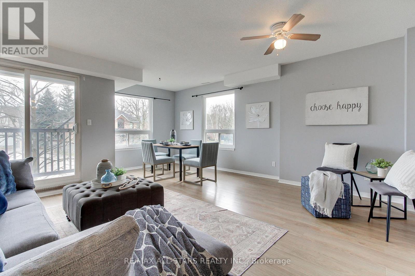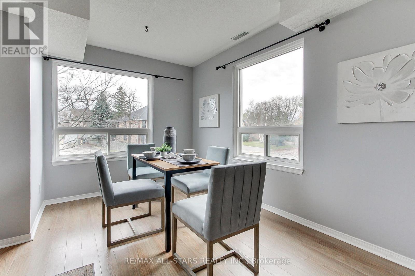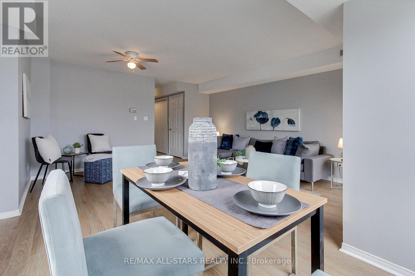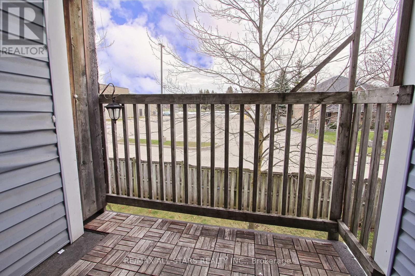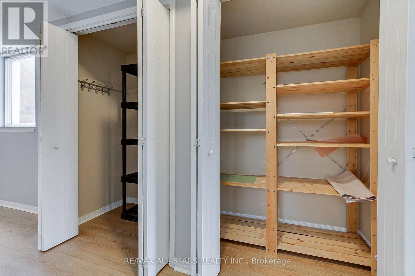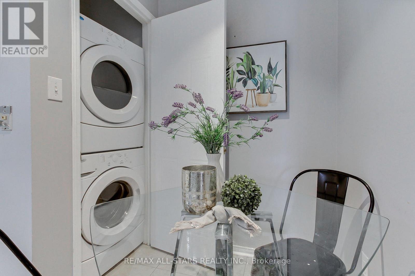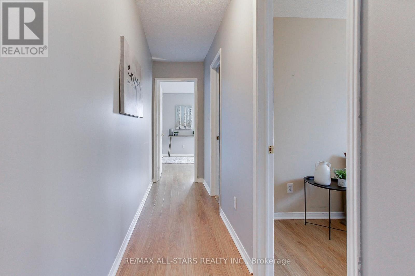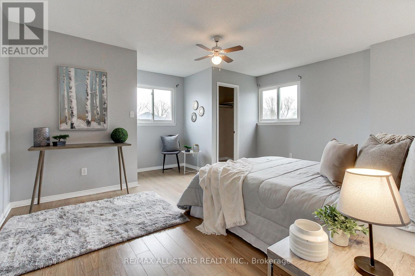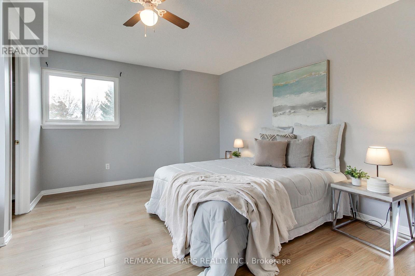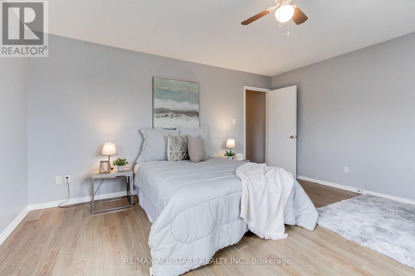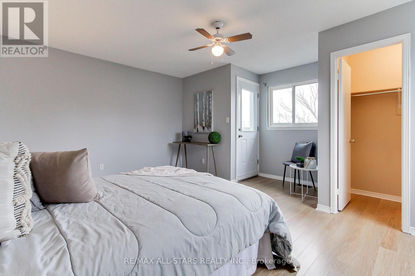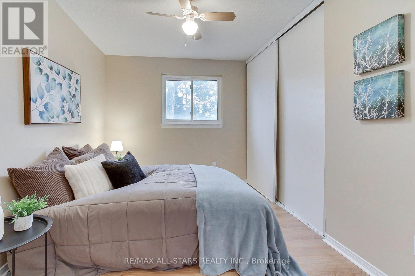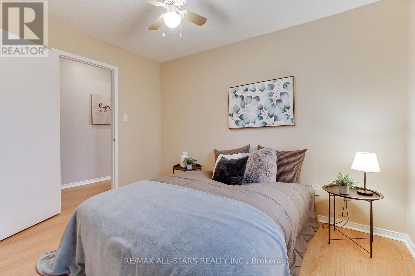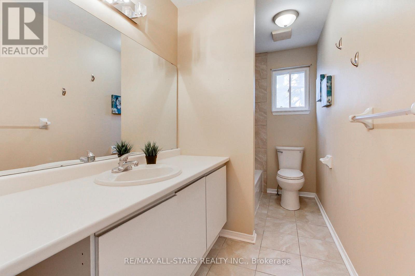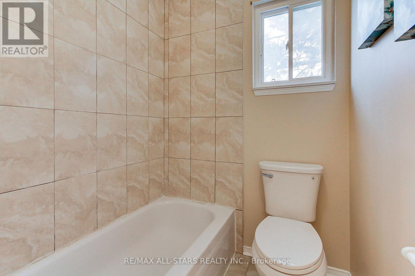218 - 12421 Ninth Line Whitchurch-Stouffville, Ontario L4A 1J3
2 Bedroom
1 Bathroom
1,200 - 1,399 ft2
None
Forced Air
$524,900Maintenance, Parking, Water
$721.55 Monthly
Maintenance, Parking, Water
$721.55 MonthlySpacious 2 Storey stacked condo- One of the largest units in the complex-1275 Square feet- Located Close To Schools, transit, shops and parks. -Updated White Kitchen W/ S/S Appliances. Maintenance Fee Covers All Exterior Repairs/Replacements including roof, windows, doors, building insurance, property maintenance & upkeep & water bill. Pets Allowed. Walk To School, Community Center, Go Stn, Library, Park, & More. Mins. To Hwy 404 & 407. A Must See To Truly Appreciate. (id:50886)
Property Details
| MLS® Number | N12584176 |
| Property Type | Single Family |
| Community Name | Stouffville |
| Amenities Near By | Park, Place Of Worship, Schools |
| Community Features | Pets Allowed With Restrictions |
| Equipment Type | Water Heater |
| Features | Balcony |
| Parking Space Total | 1 |
| Rental Equipment Type | Water Heater |
| Structure | Playground |
Building
| Bathroom Total | 1 |
| Bedrooms Above Ground | 2 |
| Bedrooms Total | 2 |
| Amenities | Visitor Parking |
| Appliances | Water Heater, Dishwasher, Dryer, Hood Fan, Stove, Washer, Refrigerator |
| Basement Type | None |
| Cooling Type | None |
| Exterior Finish | Brick, Vinyl Siding |
| Foundation Type | Block |
| Heating Fuel | Natural Gas |
| Heating Type | Forced Air |
| Stories Total | 2 |
| Size Interior | 1,200 - 1,399 Ft2 |
| Type | Row / Townhouse |
Parking
| No Garage |
Land
| Acreage | No |
| Land Amenities | Park, Place Of Worship, Schools |
Rooms
| Level | Type | Length | Width | Dimensions |
|---|---|---|---|---|
| Second Level | Primary Bedroom | 4.87 m | 4.93 m | 4.87 m x 4.93 m |
| Second Level | Bedroom 2 | 3.56 m | 2.86 m | 3.56 m x 2.86 m |
| Main Level | Kitchen | 3.35 m | 2.56 m | 3.35 m x 2.56 m |
| Main Level | Eating Area | 3.35 m | 2.56 m | 3.35 m x 2.56 m |
| Main Level | Dining Room | 6.04 m | 4.66 m | 6.04 m x 4.66 m |
| Main Level | Living Room | 6.04 m | 4.66 m | 6.04 m x 4.66 m |
Contact Us
Contact us for more information
Wendy Musto
Salesperson
www.wendymusto.com/
RE/MAX All-Stars Realty Inc.
6323 Main Street
Stouffville, Ontario L4A 1G5
6323 Main Street
Stouffville, Ontario L4A 1G5
(905) 640-3131
(905) 640-3606

