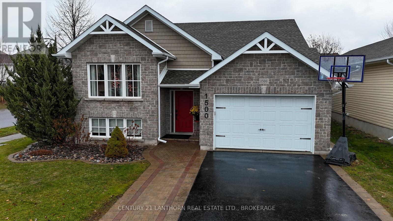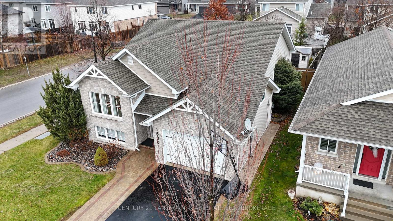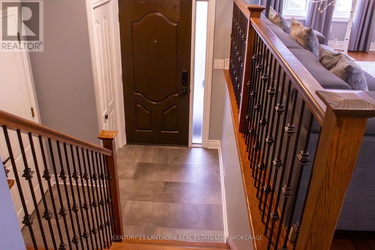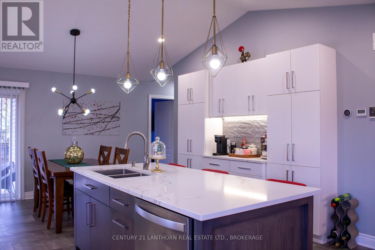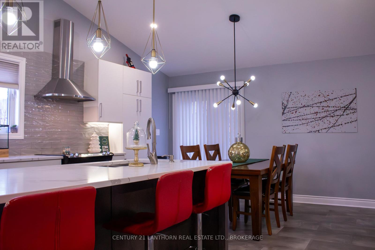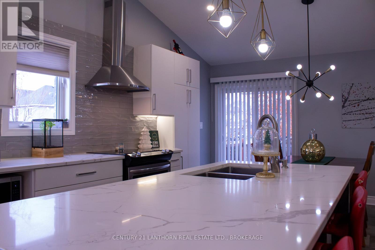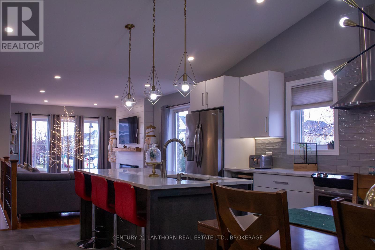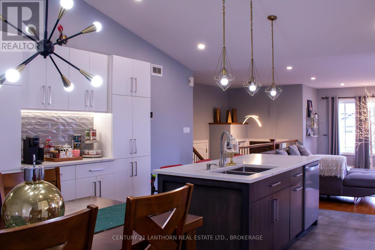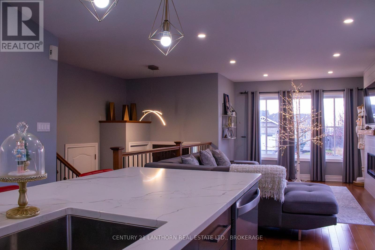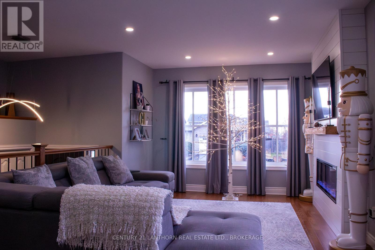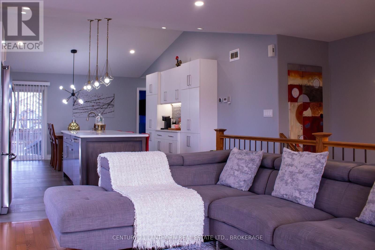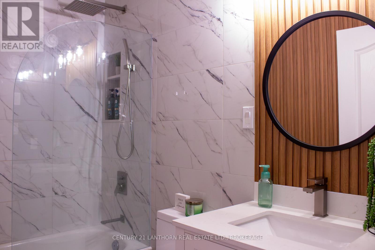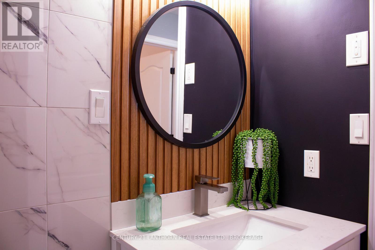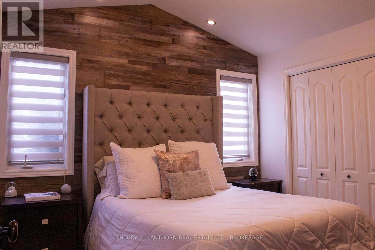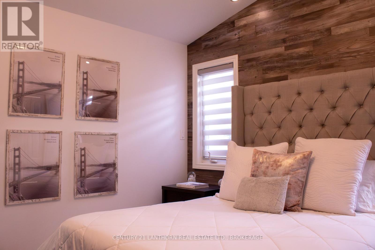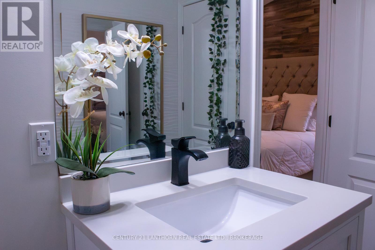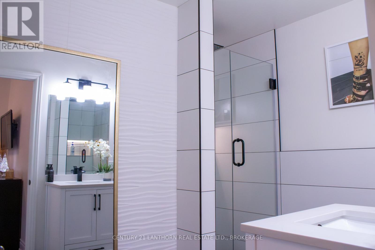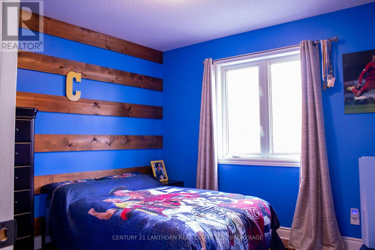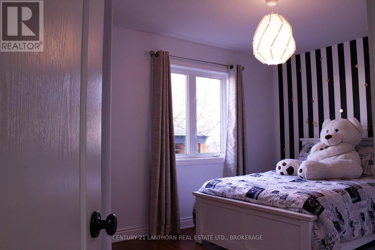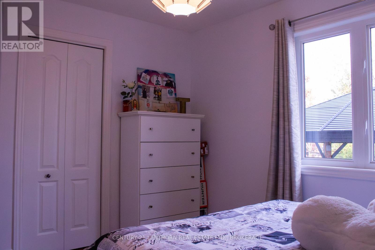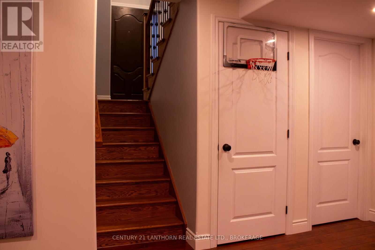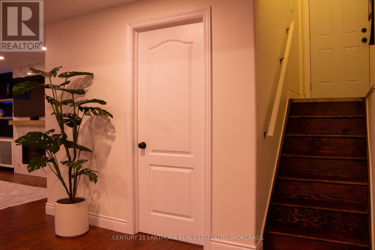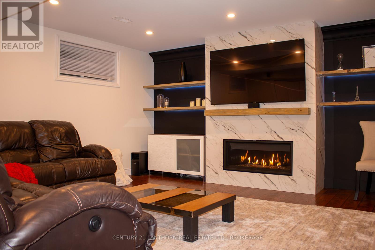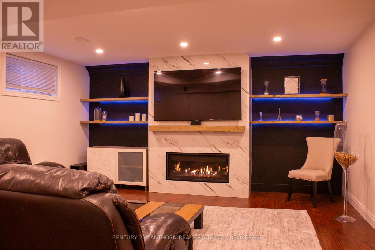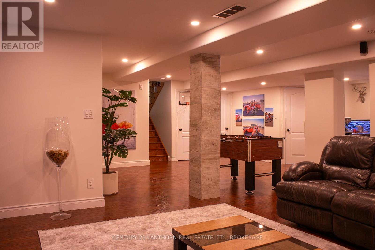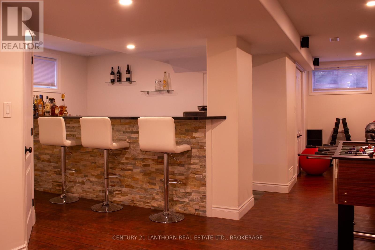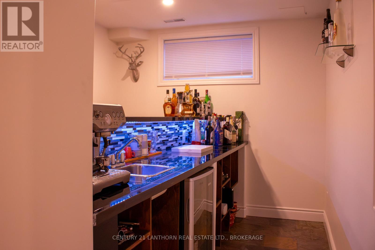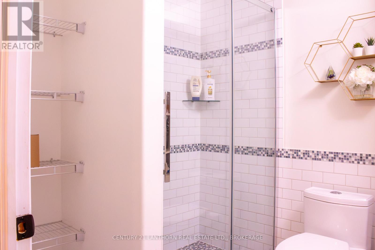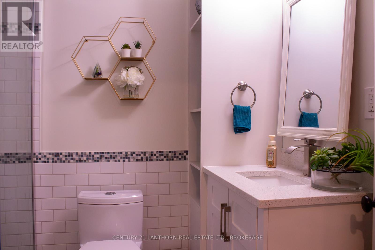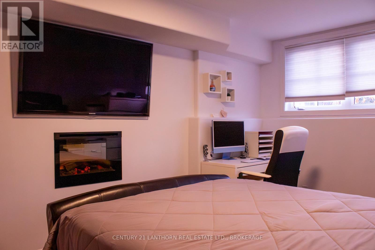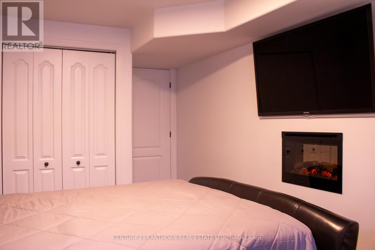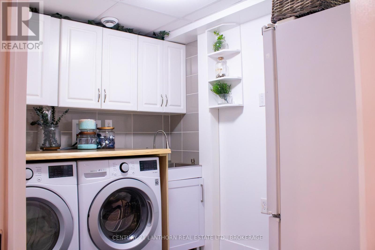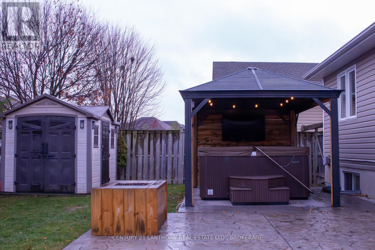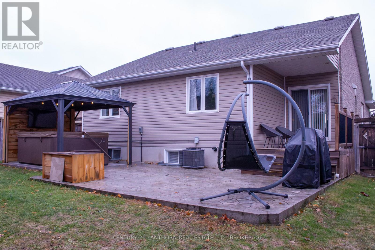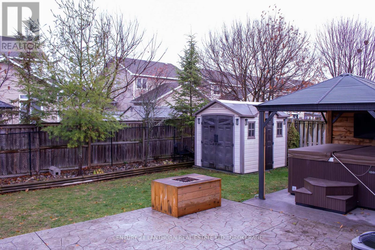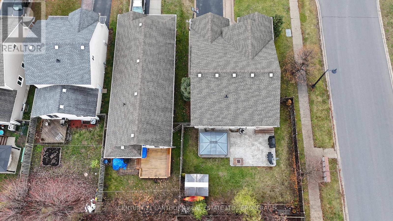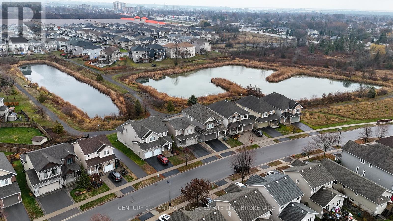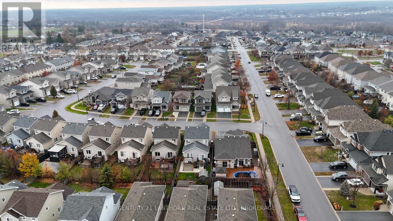1500 Crimson Crescent Kingston, Ontario K7P 0H4
$889,000
What a pleasure it is to present 1500 Crimson Crescent. Welcome to this absolutely immaculate stunner in desirable Woodhaven. This 4 bedroom, 3 full bath custom built, 1495 sqft home boasts high end finishes throughout. Open concept main floor, features a modern kitchen with a central island/quartz countertops, and high end appliances. Full dining area for family & friends alike, with ample living space and a cozy fireplace. The main floor also features 3 well appointed bedrooms, a 4 piece main bath, and a primary bedroom with a 3 piece ensuite. Downstairs living doesn't disappoint either as the beautiful finishings continue on here with a full wet-bar, a recreation room that includes a gorgeous gas fireplace, the 4th bedroom, a 3 piece bathroom, and plenty of space for a playroom, if desired. Having a side separate entrance also opens up possibilities for an in-law suite. This turn-key property is just waiting for you to make it yours. (id:50886)
Property Details
| MLS® Number | X12584586 |
| Property Type | Single Family |
| Community Name | 42 - City Northwest |
| Amenities Near By | Public Transit, Park, Place Of Worship, Schools |
| Community Features | School Bus |
| Equipment Type | None |
| Features | Flat Site, Dry, Carpet Free, Gazebo |
| Parking Space Total | 3 |
| Rental Equipment Type | None |
| Structure | Deck, Shed |
Building
| Bathroom Total | 3 |
| Bedrooms Above Ground | 3 |
| Bedrooms Below Ground | 1 |
| Bedrooms Total | 4 |
| Age | 6 To 15 Years |
| Amenities | Fireplace(s) |
| Appliances | Hot Tub, Garage Door Opener Remote(s), Water Heater, Water Meter, Dishwasher, Dryer, Microwave, Stove, Washer, Refrigerator |
| Architectural Style | Bungalow |
| Basement Development | Finished |
| Basement Features | Separate Entrance |
| Basement Type | N/a (finished), Full, N/a |
| Construction Style Attachment | Detached |
| Cooling Type | Central Air Conditioning |
| Exterior Finish | Brick, Vinyl Siding |
| Fireplace Present | Yes |
| Fireplace Total | 3 |
| Foundation Type | Poured Concrete |
| Heating Fuel | Natural Gas |
| Heating Type | Forced Air |
| Stories Total | 1 |
| Size Interior | 1,100 - 1,500 Ft2 |
| Type | House |
| Utility Water | Municipal Water |
Parking
| Attached Garage | |
| Garage |
Land
| Acreage | No |
| Fence Type | Fully Fenced, Fenced Yard |
| Land Amenities | Public Transit, Park, Place Of Worship, Schools |
| Sewer | Sanitary Sewer |
| Size Depth | 111 Ft |
| Size Frontage | 49 Ft ,8 In |
| Size Irregular | 49.7 X 111 Ft |
| Size Total Text | 49.7 X 111 Ft|under 1/2 Acre |
| Zoning Description | R4-34 |
Rooms
| Level | Type | Length | Width | Dimensions |
|---|---|---|---|---|
| Basement | Other | 9 m | 11 m | 9 m x 11 m |
| Basement | Laundry Room | 7 m | 9 m | 7 m x 9 m |
| Basement | Bedroom 4 | 17 m | 10.5 m | 17 m x 10.5 m |
| Basement | Bathroom | 7 m | 8 m | 7 m x 8 m |
| Basement | Recreational, Games Room | 18 m | 27 m | 18 m x 27 m |
| Main Level | Foyer | 7 m | 7 m | 7 m x 7 m |
| Main Level | Living Room | 11 m | 17 m | 11 m x 17 m |
| Main Level | Kitchen | 14.5 m | 13 m | 14.5 m x 13 m |
| Main Level | Dining Room | 8 m | 14.5 m | 8 m x 14.5 m |
| Main Level | Bathroom | 8 m | 5 m | 8 m x 5 m |
| Main Level | Primary Bedroom | 12 m | 12 m | 12 m x 12 m |
| Main Level | Bathroom | 6 m | 10 m | 6 m x 10 m |
| Main Level | Bedroom 2 | 10 m | 11 m | 10 m x 11 m |
| Main Level | Bedroom 3 | 14 m | 10 m | 14 m x 10 m |
Utilities
| Cable | Installed |
| Electricity | Installed |
| Sewer | Installed |
Contact Us
Contact us for more information
Tyson Biss
Salesperson
745 Bayridge Drive
Kingston, Ontario K7P 2P2
(613) 389-2121
Shane Ruys
Broker
www.kingstonagents.com/
745 Bayridge Drive
Kingston, Ontario K7P 2P2
(613) 389-2121

