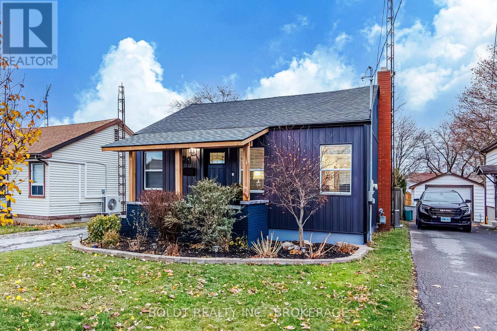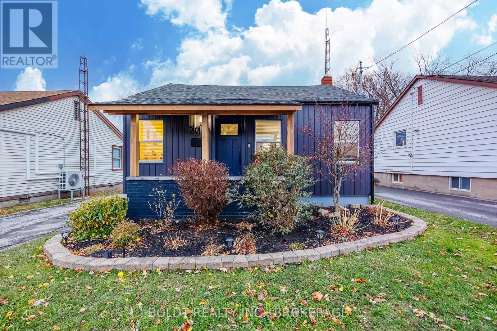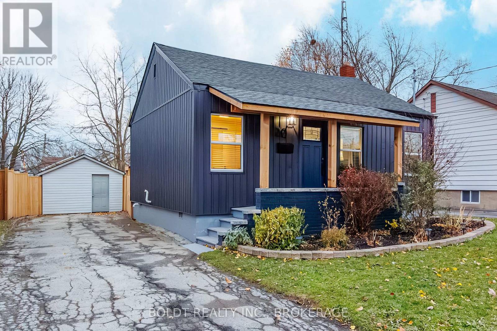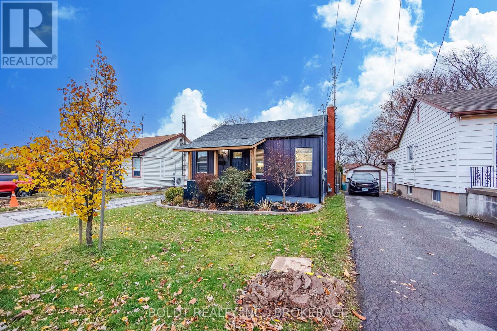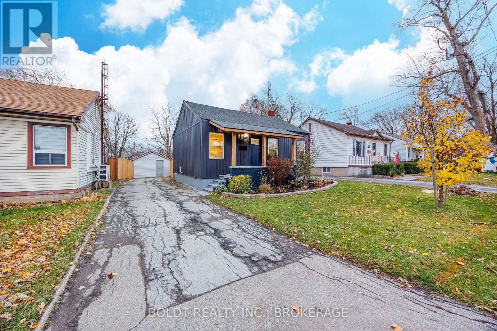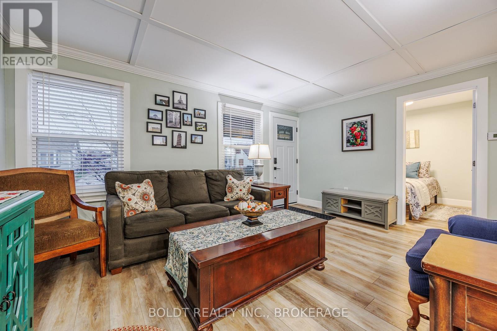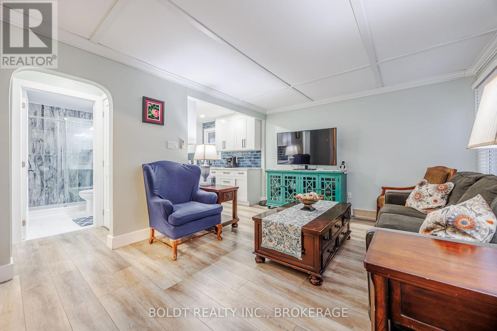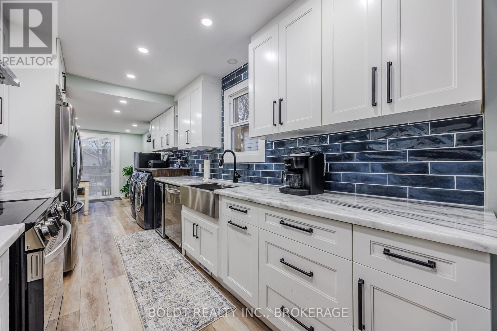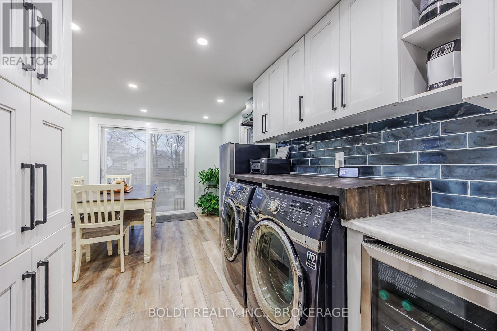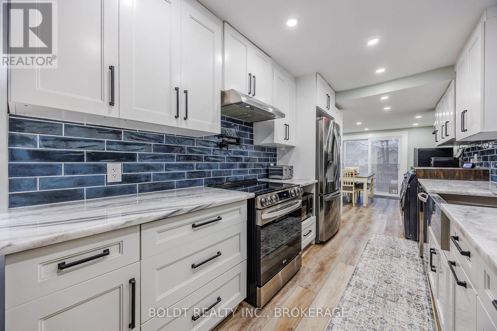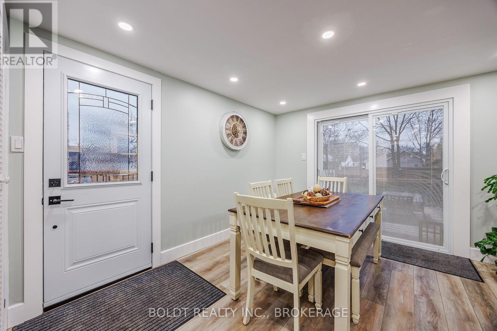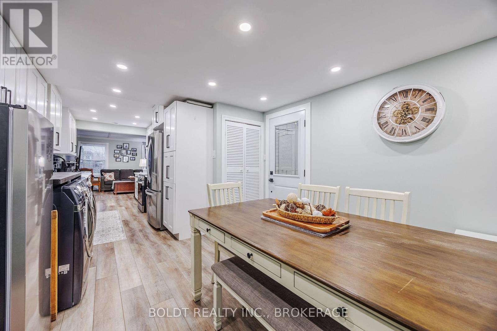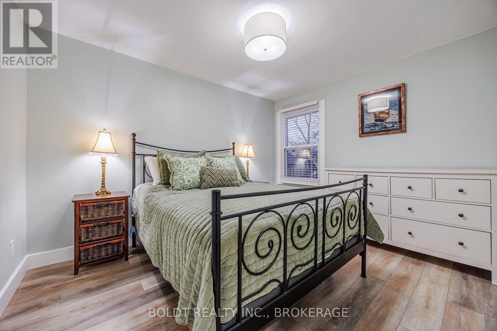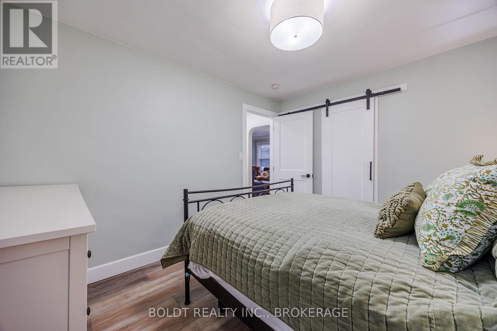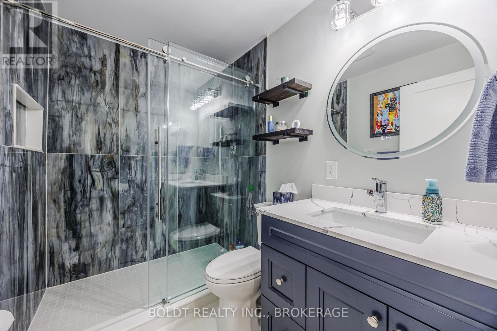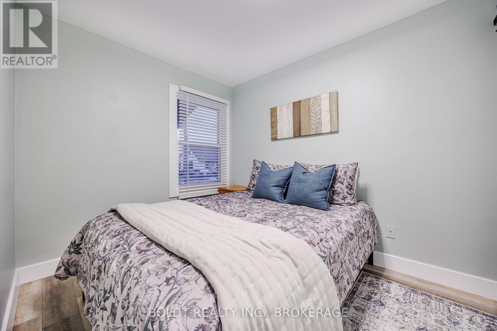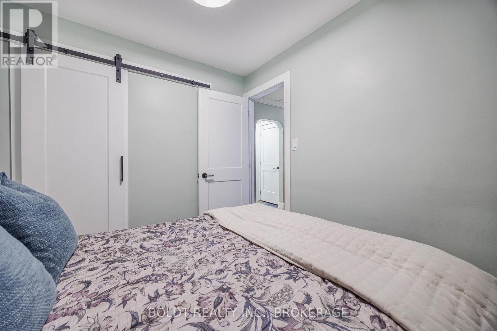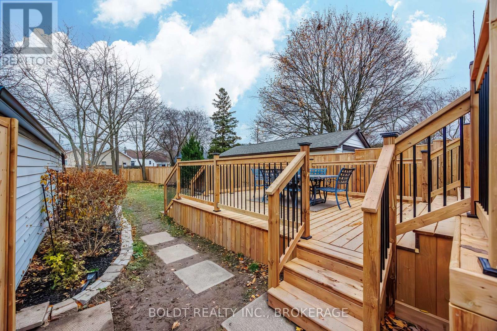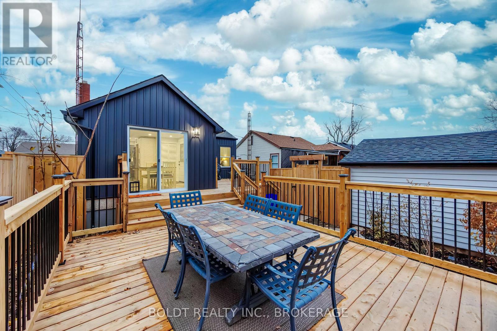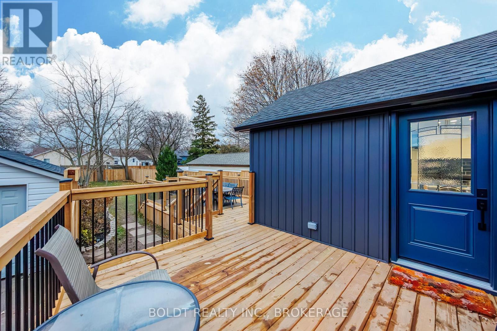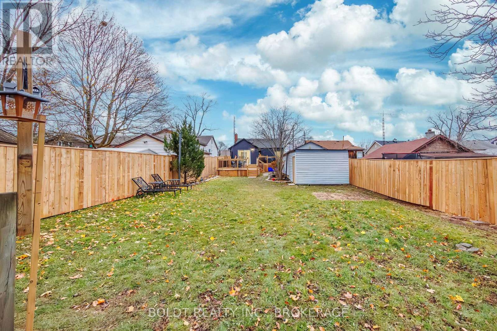20 Keele Street St. Catharines, Ontario L2T 1M9
$439,900
Wonderful move in ready bungalow recently renovated and remodelled! This beautiful home is situated on a quiet residential street has a deep 150 foot lot. Total renovations done in 2024 include kitchen and bathroom with features such as soft close cabinetry, quartz countertop, backsplash, apron sink, pot filler, pot lighting, durable vinyl plank flooring, crown moulding, windows, doors, patio doors, 2' x 4' bathroom porcelain tile and more! New furnace and air conditioner in 2023. The huge fully fenced and gated backyard features two decks with the side deck measuring 13' x 12' and the back deck at 18' x 13'. Great places for barbequing and having outside dinners or morning coffees! The garage measures 12 ft wide by almost 24 ft deep! Attached to the rear of the garage is an additional storage shed at 12' x 12'. Close to schools, shopping, groceries, bus route, hiking trails, wine country and more! (id:50886)
Property Details
| MLS® Number | X12584840 |
| Property Type | Single Family |
| Community Name | 460 - Burleigh Hill |
| Equipment Type | Water Heater - Gas, Water Heater |
| Features | Carpet Free |
| Parking Space Total | 4 |
| Rental Equipment Type | Water Heater - Gas, Water Heater |
Building
| Bathroom Total | 1 |
| Bedrooms Above Ground | 2 |
| Bedrooms Total | 2 |
| Appliances | Dishwasher, Dryer, Freezer, Microwave, Stove, Washer, Refrigerator |
| Architectural Style | Bungalow |
| Basement Type | Crawl Space |
| Construction Style Attachment | Detached |
| Cooling Type | Central Air Conditioning |
| Exterior Finish | Vinyl Siding |
| Heating Fuel | Natural Gas |
| Heating Type | Forced Air |
| Stories Total | 1 |
| Size Interior | 700 - 1,100 Ft2 |
| Type | House |
| Utility Water | Municipal Water |
Parking
| Detached Garage | |
| Garage |
Land
| Acreage | No |
| Sewer | Sanitary Sewer |
| Size Depth | 150 Ft |
| Size Frontage | 40 Ft |
| Size Irregular | 40 X 150 Ft |
| Size Total Text | 40 X 150 Ft |
Rooms
| Level | Type | Length | Width | Dimensions |
|---|---|---|---|---|
| Main Level | Living Room | 4.67 m | 3.53 m | 4.67 m x 3.53 m |
| Main Level | Kitchen | 4.27 m | 2.36 m | 4.27 m x 2.36 m |
| Main Level | Dining Room | 3.5 m | 3.43 m | 3.5 m x 3.43 m |
| Main Level | Bedroom | 3.56 m | 3.05 m | 3.56 m x 3.05 m |
| Main Level | Bedroom 2 | 2.97 m | 2.44 m | 2.97 m x 2.44 m |
| Main Level | Bathroom | 2.44 m | 1.7 m | 2.44 m x 1.7 m |
Contact Us
Contact us for more information
Vic Andrusiw
Salesperson
211 Scott Street
St. Catharines, Ontario L2N 1H5
(289) 362-3232
(289) 362-3230
www.boldtrealty.ca/

