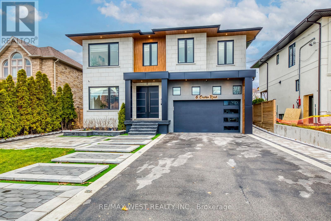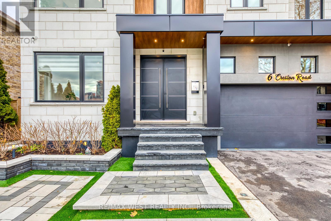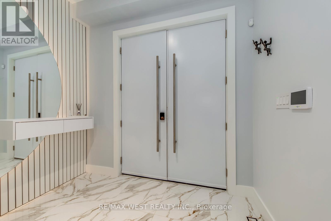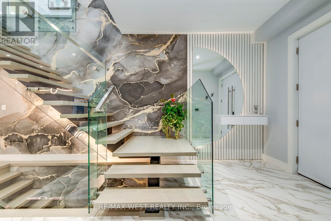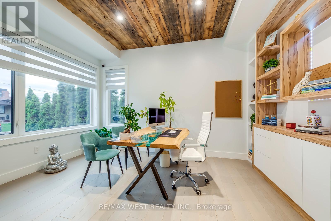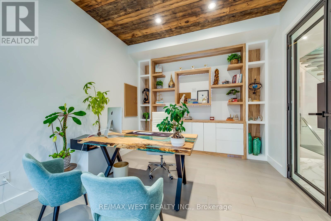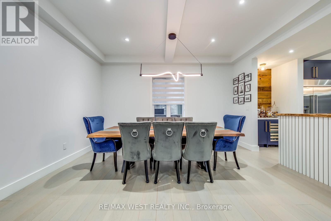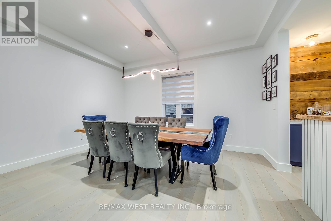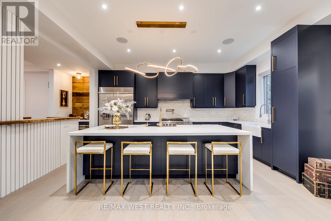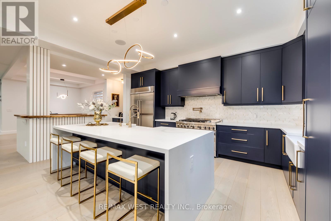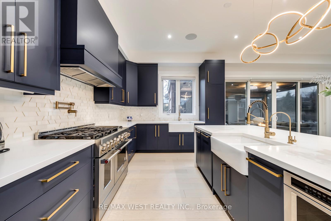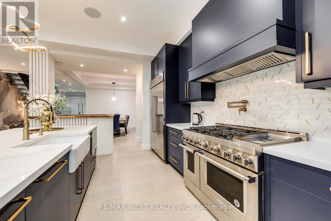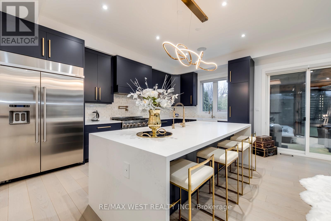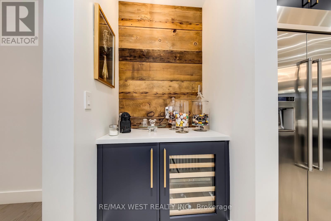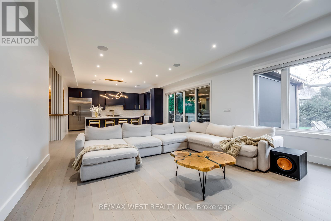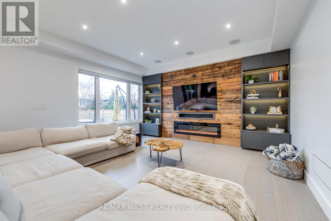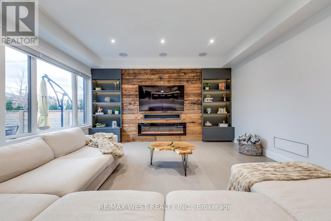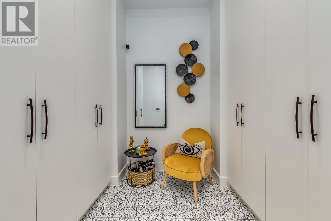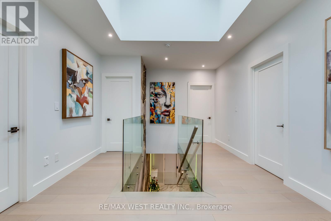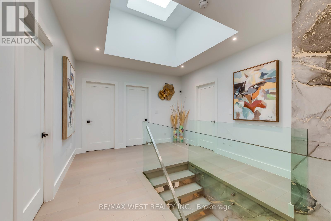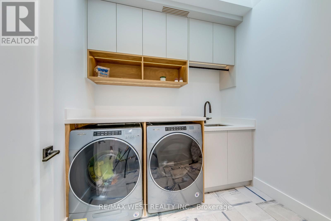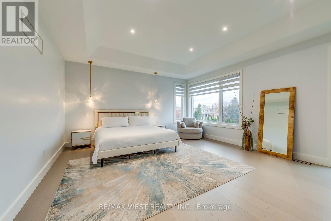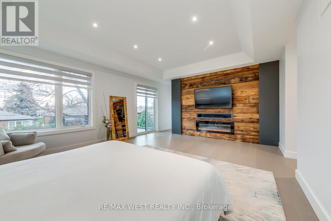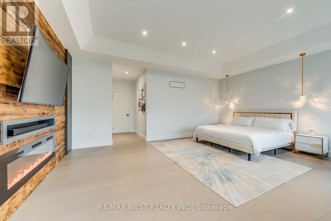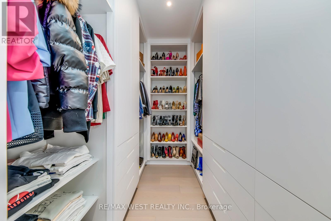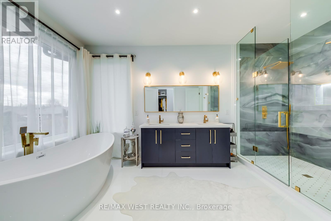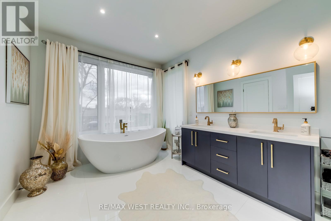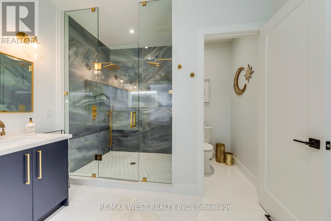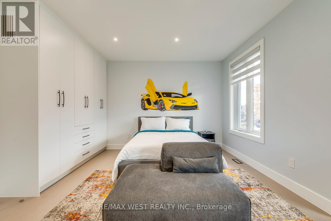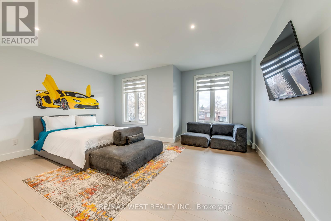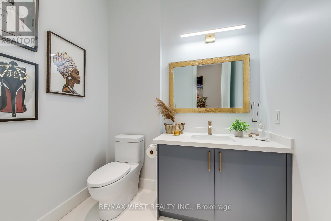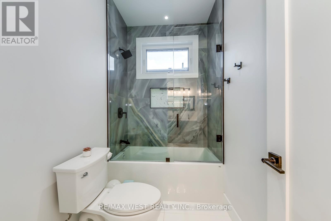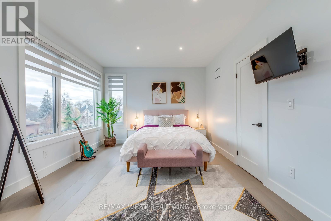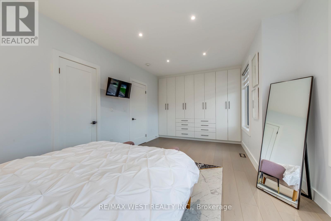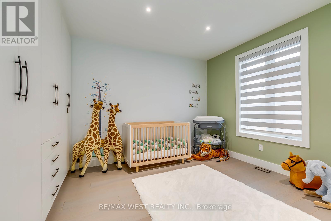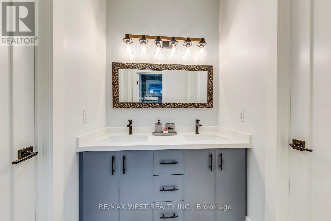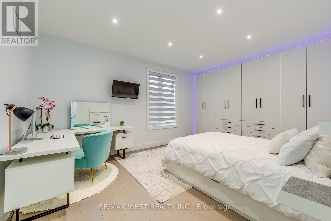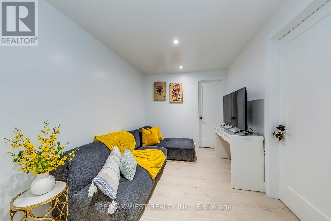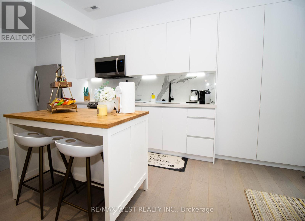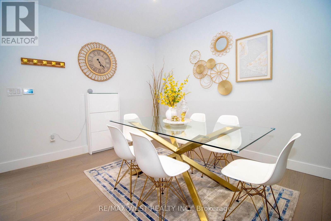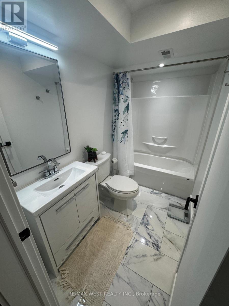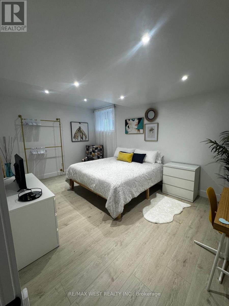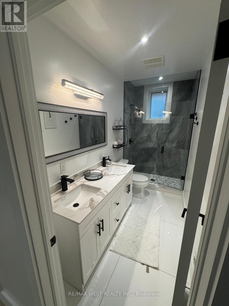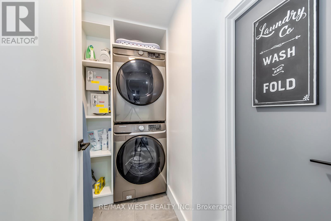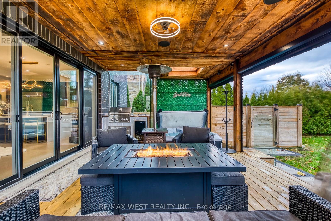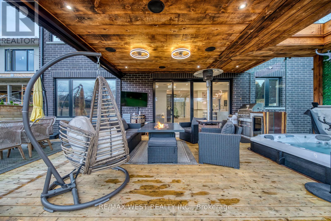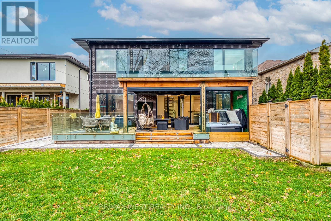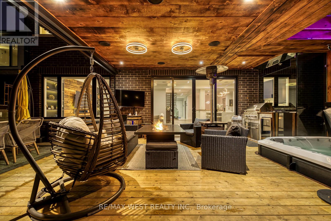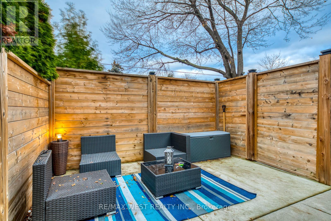6 Creston Road Toronto, Ontario M6A 1J1
$3,788,888
Welcome to this custom luxury home crafted for those who want scale, design and functionality without compromise. Sitting on a rare 52 x 143 ft lot in Yorkdale-Glen Park, this detached residence offers 5776 sq ft of Living Space including a beautifully finished, furnished lower-level suite with private entrance, patio and reliable income. The arrival is impressive: a double asphalt driveway, illuminated interlock pathway and tall double doors open to a foyer wrapped in custom shelving and a feature wall. From here, the home flows naturally into a sophisticated dining room with a statement chandelier, followed by a warm and inviting living room where a sleek fireplace, illuminated media wall, ceiling speakers and custom shelving create the perfect gathering space. The kitchen serves as the true heart of the home, designed with a large Island, high-chair seating, dual sinks, pot filler, wet bar, boutique lighting and ceiling speakers. A walkout leads to a covered deck engineered for all seasons with wind and rain screens, a built-in BBQ with cook-top. Also on the main floor is a stunning glass-walled office with barn-wood ceiling and custom cabinetry. A dramatic skylight crowns the staircase leading to five bedrooms. The primary suite offers a fireplace with built-ins, pendant lighting and a walk-in closet with skylight, custom cabinetry and a full shoe wall. The spa-style en-suite features a glass-enclosed shower with body sprays, an exposed soaker tub and a private water closet. Secondary bedrooms include European built-ins and Jack-and-Jill washrooms, supported by a full laundry room with sink, cabinets and gas dryer. The finished lower level adds three bedrooms, two full baths, a hidden cold room door and a walkout to a private gated patio-currently rented and generating $3,800 per month. Outdoors, the fully fenced yard includes irrigation, cameras, speakers, Jacuzzi tub, shed and a heated double garage with rough-in all ready for a heated driveway. (id:50886)
Property Details
| MLS® Number | W12584644 |
| Property Type | Single Family |
| Community Name | Yorkdale-Glen Park |
| Features | In-law Suite |
| Parking Space Total | 6 |
Building
| Bathroom Total | 6 |
| Bedrooms Above Ground | 5 |
| Bedrooms Below Ground | 3 |
| Bedrooms Total | 8 |
| Appliances | Garage Door Opener Remote(s), Central Vacuum, Water Heater - Tankless, Water Heater, Cooktop, Dishwasher, Dryer, Humidifier, Jacuzzi, Microwave, Stove, Washer, Whirlpool, Window Coverings, Wine Fridge, Refrigerator |
| Basement Development | Finished |
| Basement Features | Apartment In Basement, Walk Out, Separate Entrance |
| Basement Type | N/a, N/a (finished), Full, N/a |
| Construction Style Attachment | Detached |
| Cooling Type | Central Air Conditioning, Air Exchanger |
| Exterior Finish | Stone |
| Fireplace Present | Yes |
| Flooring Type | Hardwood, Tile, Ceramic |
| Foundation Type | Concrete |
| Half Bath Total | 1 |
| Heating Fuel | Natural Gas |
| Heating Type | Forced Air |
| Stories Total | 2 |
| Size Interior | 3,500 - 5,000 Ft2 |
| Type | House |
| Utility Water | Municipal Water |
Parking
| Garage |
Land
| Acreage | No |
| Sewer | Sanitary Sewer |
| Size Depth | 143 Ft |
| Size Frontage | 52 Ft |
| Size Irregular | 52 X 143 Ft |
| Size Total Text | 52 X 143 Ft |
Rooms
| Level | Type | Length | Width | Dimensions |
|---|---|---|---|---|
| Second Level | Bedroom 4 | 3.68 m | 4.83 m | 3.68 m x 4.83 m |
| Second Level | Bedroom 5 | 4.22 m | 4.27 m | 4.22 m x 4.27 m |
| Second Level | Laundry Room | Measurements not available | ||
| Second Level | Primary Bedroom | 6.15 m | 4.98 m | 6.15 m x 4.98 m |
| Second Level | Bedroom 2 | 5.77 m | 3.71 m | 5.77 m x 3.71 m |
| Third Level | Bedroom 3 | 5.33 m | 5.16 m | 5.33 m x 5.16 m |
| Lower Level | Cold Room | Measurements not available | ||
| Lower Level | Workshop | 3.48 m | 3.73 m | 3.48 m x 3.73 m |
| Lower Level | Bedroom | 3.48 m | 5.28 m | 3.48 m x 5.28 m |
| Lower Level | Kitchen | 5.61 m | 5.08 m | 5.61 m x 5.08 m |
| Lower Level | Dining Room | 5.61 m | 5.08 m | 5.61 m x 5.08 m |
| Lower Level | Office | 2.44 m | 3.68 m | 2.44 m x 3.68 m |
| Lower Level | Bedroom 2 | 3.28 m | 5.08 m | 3.28 m x 5.08 m |
| Lower Level | Laundry Room | Measurements not available | ||
| Lower Level | Utility Room | Measurements not available | ||
| Main Level | Foyer | Measurements not available | ||
| Main Level | Office | 3.43 m | 4.5 m | 3.43 m x 4.5 m |
| Main Level | Dining Room | 3.58 m | 4.75 m | 3.58 m x 4.75 m |
| Main Level | Kitchen | 6.4 m | 6.68 m | 6.4 m x 6.68 m |
| Main Level | Family Room | 5.46 m | 5.23 m | 5.46 m x 5.23 m |
| Main Level | Mud Room | Measurements not available |
Contact Us
Contact us for more information
Beba Vieira
Salesperson
1678 Bloor St., West
Toronto, Ontario M6P 1A9
(416) 769-1616
(416) 769-1524
www.remaxwest.com
Maria Vieira
Broker
www.vieiralegacy.com/
1678 Bloor St., West
Toronto, Ontario M6P 1A9
(416) 769-1616
(416) 769-1524
www.remaxwest.com

