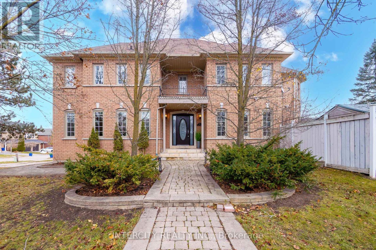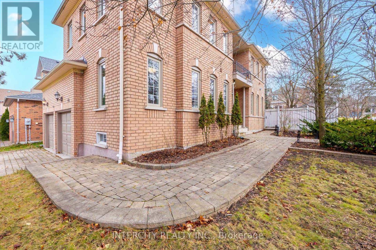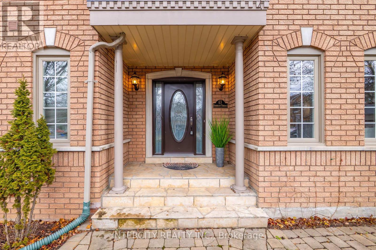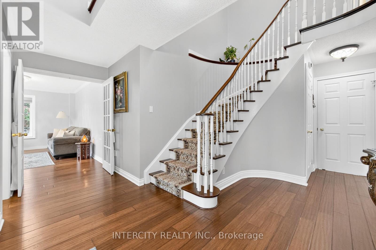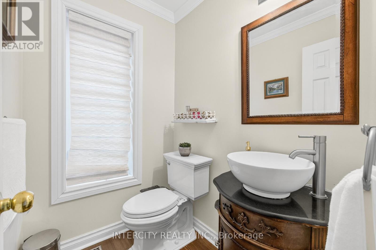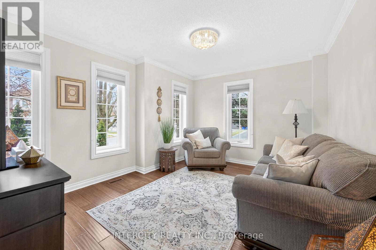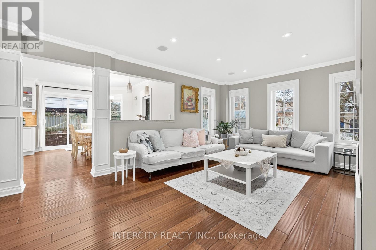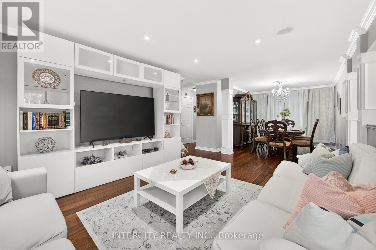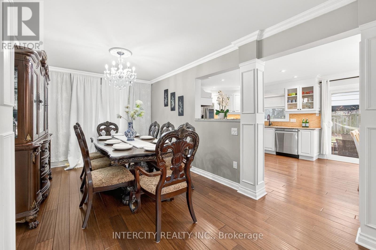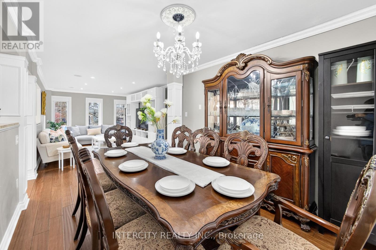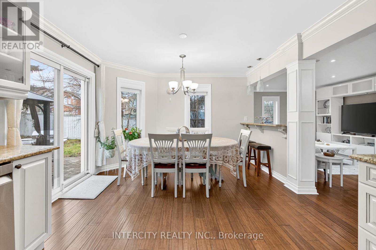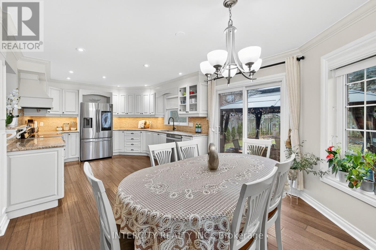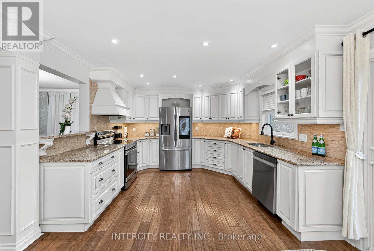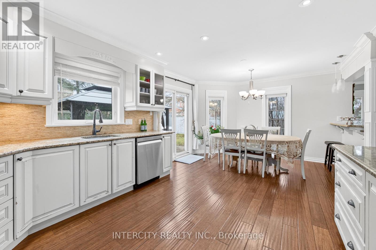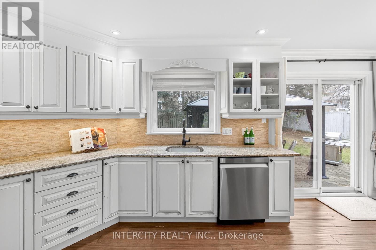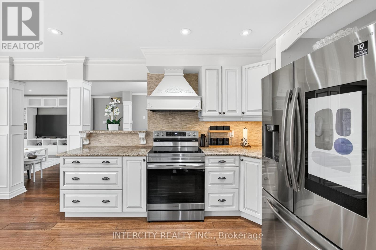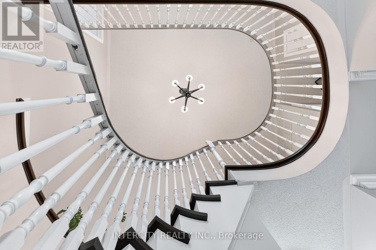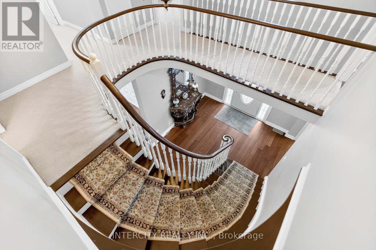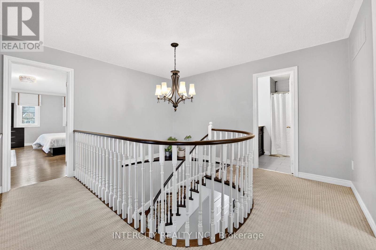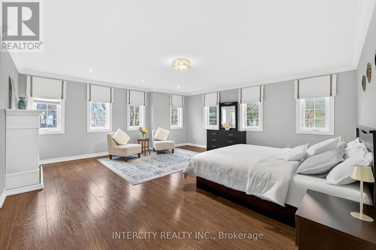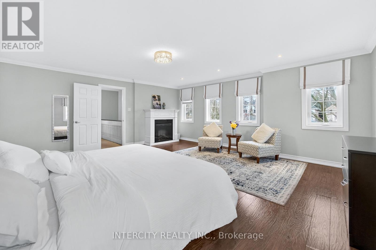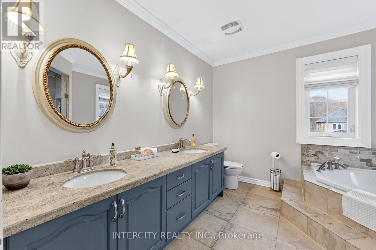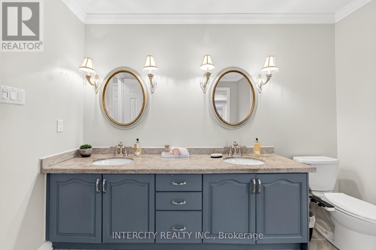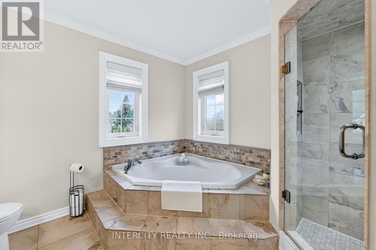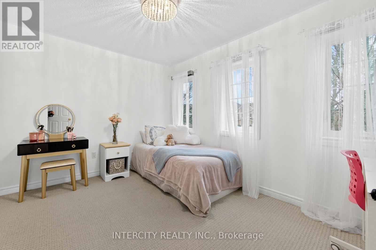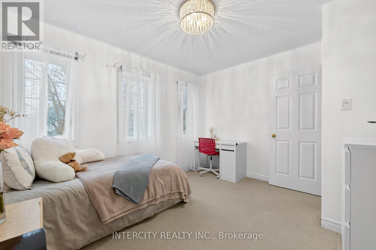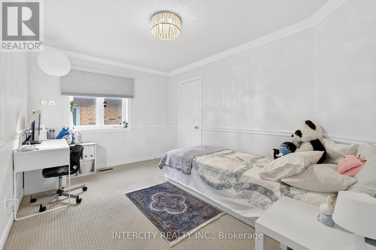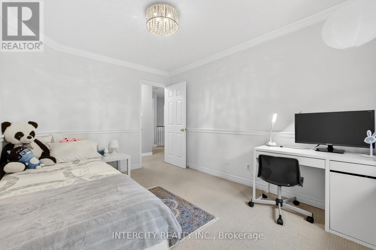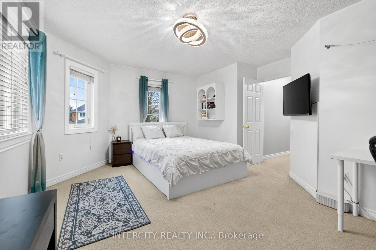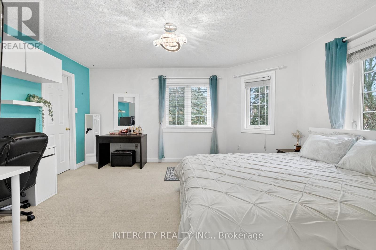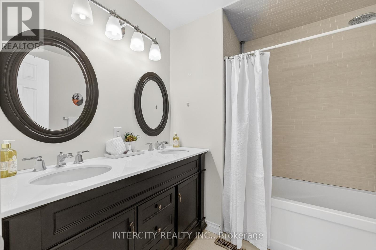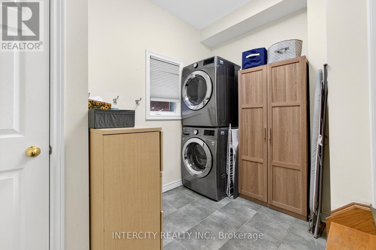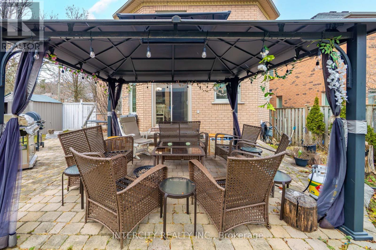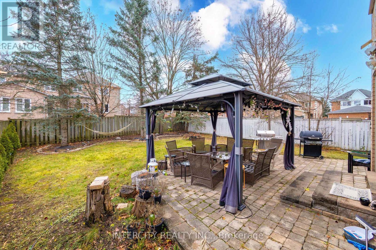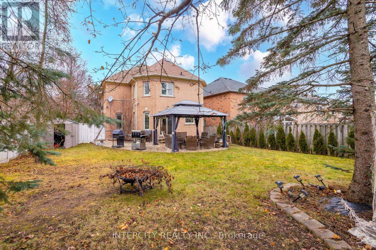63 Deerglen Terrace Aurora, Ontario L4G 6Y2
$1,598,777
Welcome to your new home at 63 Deerglen Terrace! This former MODEL HOME is located on a corner lot, on a child-friendly cul de sac in the prestigious Aurora Grove neighbourhood. Sitting proudly on a premium lot with a large interlocking driveway offering parking for up to 4 vehicles, this stunning 4 bedroom home delivers the perfect blend of warmth, space, and everyday convenience. Step inside to rich hand-scraped bamboo flooring flowing seamlessly throughout the main level, setting the tone for an inviting and sophisticated living space. The chef-inspired kitchen showcases updated stainless steel appliances, granite countertops, and ample space to gather with family and friends - perfect for both effortless entertaining and everyday living. The comfortable living room is enhanced by custom built-in cabinetry, pot lights, smooth ceilings, and elegant crown moulding. A thoughtfully designed main floor offers two separate living spaces, one ideal for a private home office or quiet retreat. Upstairs, the spacious primary bedroom is your own private sanctuary, complete with a cozy fireplace, sitting area, and a spa-like ensuite featuring a soaker tub, glass-enclosed shower, and double-sink granite vanity. Step outside to your private backyard oasis with a large interlocking patio, new gazebo, shed, and mature trees - the perfect backdrop for summer BBQs, outdoor entertaining, or peaceful evenings at home. The picturesque Nokiidaa walking trail awaits at the end of the street - perfect for morning strolls, evening dog walks, or cycling adventures. Surrounded by parks, top-rated schools, Magna golf course, and close to everyday essentials including shopping, dining, and recreation, this location truly checks every box. This is the kind of home where memories are made - and opportunities like this in Aurora Grove don't come around often. Don't miss your chance to experience it firsthand. (id:50886)
Open House
This property has open houses!
1:00 pm
Ends at:3:00 pm
1:00 pm
Ends at:3:00 pm
Property Details
| MLS® Number | N12584702 |
| Property Type | Single Family |
| Community Name | Aurora Grove |
| Amenities Near By | Golf Nearby, Park, Public Transit, Schools |
| Equipment Type | Water Heater - Gas, Water Heater |
| Features | Cul-de-sac, Gazebo |
| Parking Space Total | 6 |
| Rental Equipment Type | Water Heater - Gas, Water Heater |
| Structure | Shed |
Building
| Bathroom Total | 3 |
| Bedrooms Above Ground | 4 |
| Bedrooms Total | 4 |
| Age | 16 To 30 Years |
| Amenities | Fireplace(s) |
| Appliances | Central Vacuum, Water Softener, Dishwasher, Stove, Washer, Refrigerator |
| Basement Type | Full |
| Construction Style Attachment | Detached |
| Cooling Type | Central Air Conditioning |
| Exterior Finish | Brick |
| Fireplace Present | Yes |
| Fireplace Total | 1 |
| Flooring Type | Hardwood |
| Foundation Type | Concrete |
| Half Bath Total | 1 |
| Heating Fuel | Natural Gas |
| Heating Type | Forced Air |
| Stories Total | 2 |
| Size Interior | 2,500 - 3,000 Ft2 |
| Type | House |
| Utility Water | Municipal Water |
Parking
| Attached Garage | |
| Garage |
Land
| Acreage | No |
| Land Amenities | Golf Nearby, Park, Public Transit, Schools |
| Landscape Features | Landscaped |
| Sewer | Sanitary Sewer |
| Size Depth | 134 Ft ,6 In |
| Size Frontage | 34 Ft ,8 In |
| Size Irregular | 34.7 X 134.5 Ft |
| Size Total Text | 34.7 X 134.5 Ft |
| Surface Water | River/stream |
Rooms
| Level | Type | Length | Width | Dimensions |
|---|---|---|---|---|
| Second Level | Primary Bedroom | 5.8 m | 5.64 m | 5.8 m x 5.64 m |
| Second Level | Bedroom 2 | 4.62 m | 3.35 m | 4.62 m x 3.35 m |
| Second Level | Bedroom 3 | 3.73 m | 3.15 m | 3.73 m x 3.15 m |
| Second Level | Bedroom 4 | 3.85 m | 3.05 m | 3.85 m x 3.05 m |
| Main Level | Kitchen | 3.66 m | 3.56 m | 3.66 m x 3.56 m |
| Main Level | Eating Area | 3.66 m | 3 m | 3.66 m x 3 m |
| Main Level | Living Room | 4.27 m | 3.66 m | 4.27 m x 3.66 m |
| Main Level | Family Room | 4.27 m | 3.08 m | 4.27 m x 3.08 m |
| Main Level | Dining Room | 3.28 m | 3.05 m | 3.28 m x 3.05 m |
Utilities
| Cable | Available |
| Electricity | Available |
| Sewer | Available |
https://www.realtor.ca/real-estate/29145340/63-deerglen-terrace-aurora-aurora-grove-aurora-grove
Contact Us
Contact us for more information
Kyle Ahmadzai
Salesperson
www.kyleandfranca.com/
www.facebook.com/kyleandfranca
3600 Langstaff Rd., Ste14
Vaughan, Ontario L4L 9E7
(416) 798-7070
(905) 851-8794
Franca Ahmadzai
Salesperson
www.kyleandfranca.com/
www.facebook.com/kyleandfranca
www.linkedin.com/in/franca-ahmadzai-b4a676116/
3600 Langstaff Rd., Ste14
Vaughan, Ontario L4L 9E7
(416) 798-7070
(905) 851-8794

