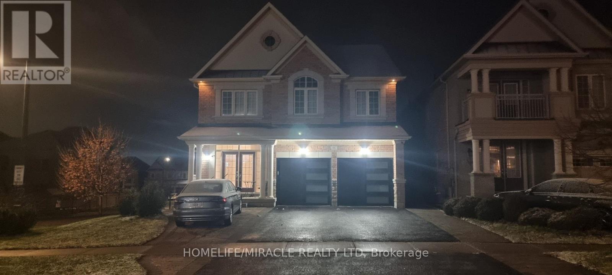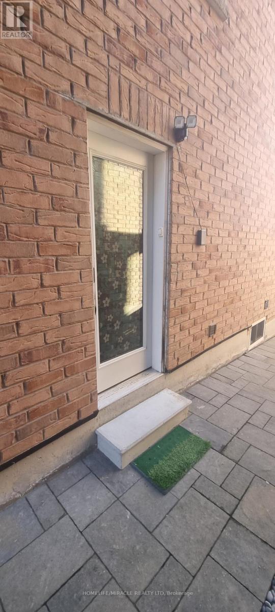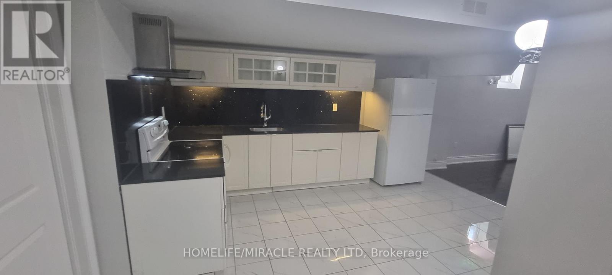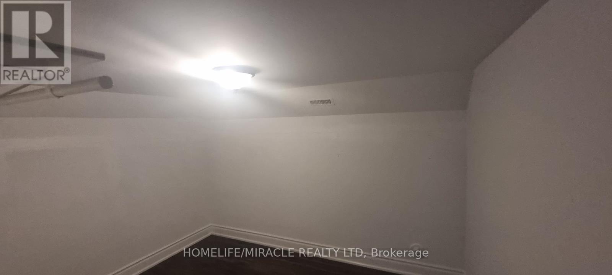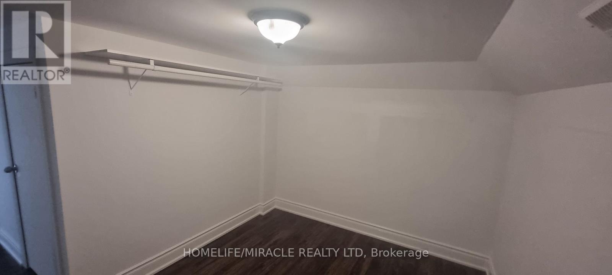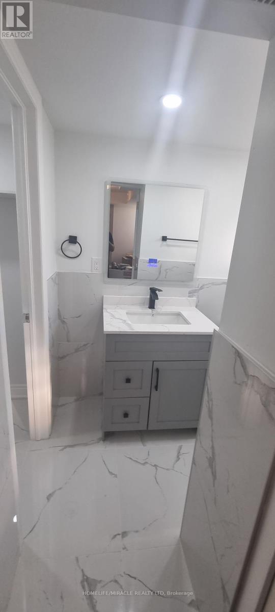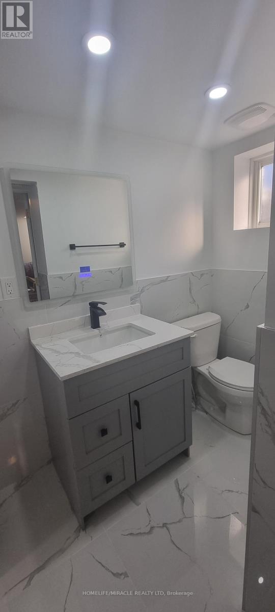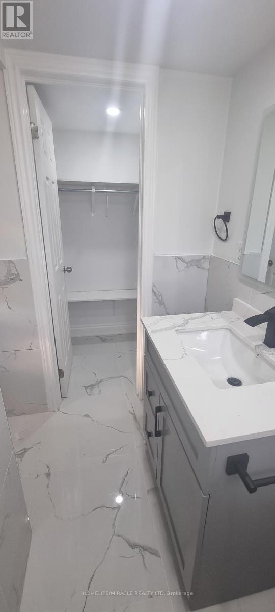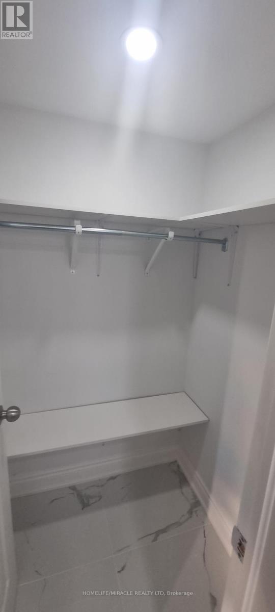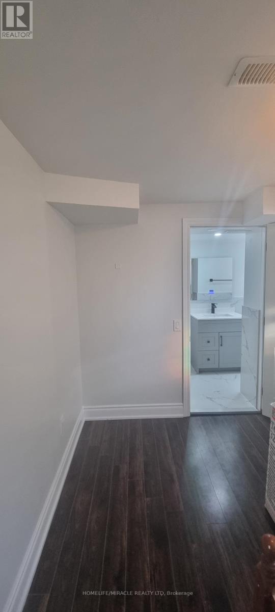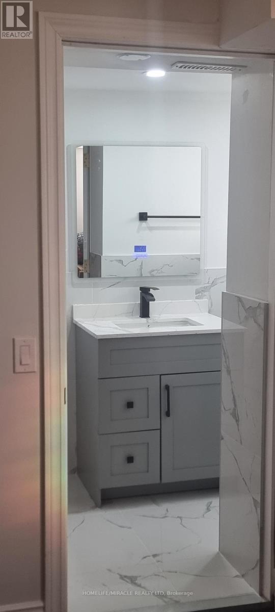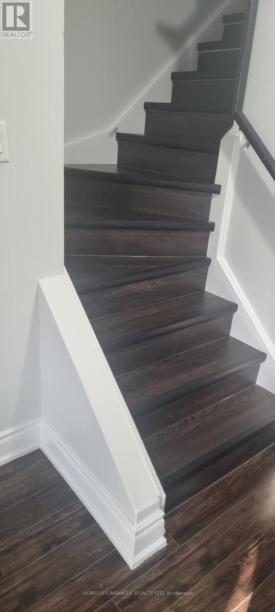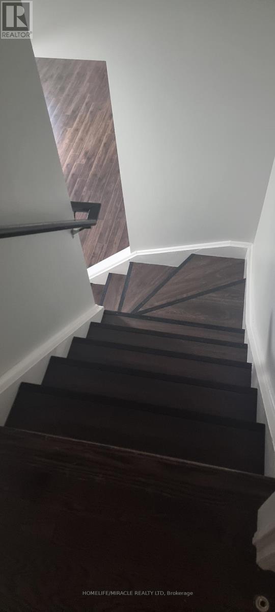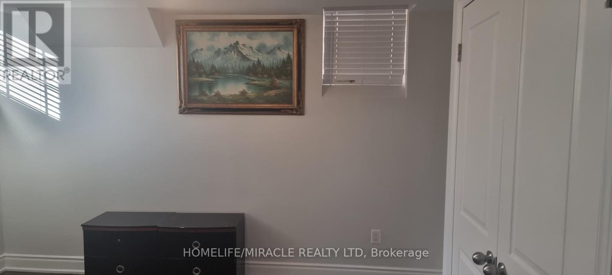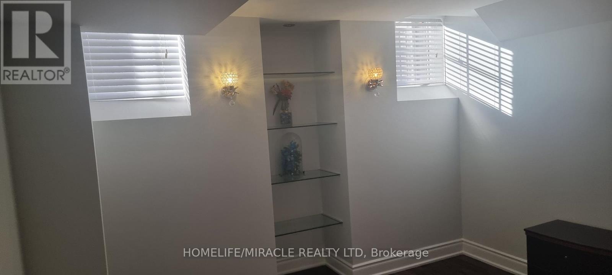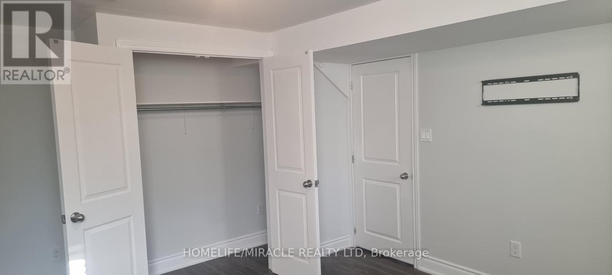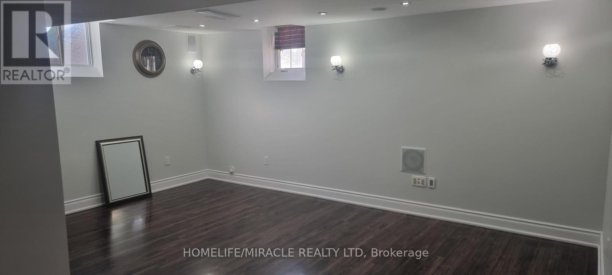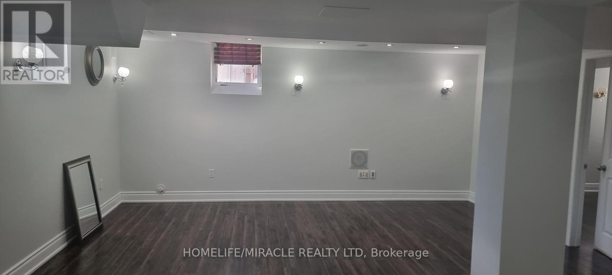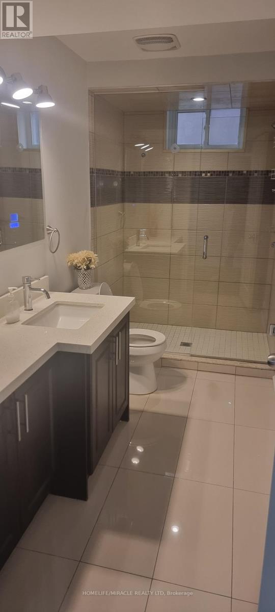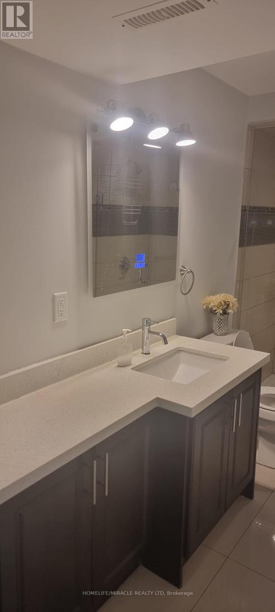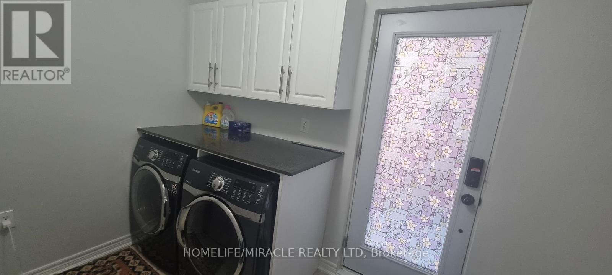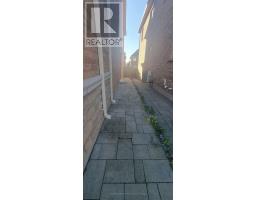56 Ironside Drive Vaughan, Ontario L4H 3R9
$2,500 Monthly
PRISTINE & SPACIOUS: Newly Renovated 3-Bedroom Basement Apartment?Discover exceptional living in this beautifully renovated 3-bedroom, 2-washroom basement apartment. Boasting a private side entrance, this unit feels anything but subterranean. The expansive, bright layout includes a generous spacious living room, perfect for entertaining or relaxing, and a large, full-size kitchen that will delight any home chef. Everything is brand new! With three comfortable bedrooms and two modern bathrooms, it offers the privacy and space of a much larger home. Don't miss this opportunity for modern, hassle-free living. Great neighborhood with close proximity to schools, shopping centers, Parks, Canada's Wonderland, Vaughan Mills Shopping center, etc. Tenant needs to provide credit report, rental application, bank statement, pay stub, and job letter. Tenant to pay 40% utilities on top of price. PETS NOT ALLOWED. Tenants will be responsible for the snow removal on driveway and walkway in their use. (id:50886)
Property Details
| MLS® Number | N12584684 |
| Property Type | Single Family |
| Community Name | Vellore Village |
| Amenities Near By | Park, Public Transit, Schools |
| Community Features | School Bus |
| Equipment Type | Water Heater |
| Features | Carpet Free |
| Parking Space Total | 1 |
| Rental Equipment Type | Water Heater |
Building
| Bathroom Total | 2 |
| Bedrooms Above Ground | 3 |
| Bedrooms Total | 3 |
| Age | 6 To 15 Years |
| Appliances | Range, Water Softener, Dryer, Stove, Washer, Window Coverings, Refrigerator |
| Basement Features | Apartment In Basement |
| Basement Type | N/a |
| Construction Style Attachment | Detached |
| Cooling Type | Central Air Conditioning |
| Exterior Finish | Brick |
| Flooring Type | Ceramic, Laminate |
| Foundation Type | Concrete |
| Heating Fuel | Natural Gas |
| Heating Type | Forced Air |
| Stories Total | 2 |
| Size Interior | 2,500 - 3,000 Ft2 |
| Type | House |
| Utility Water | Municipal Water |
Parking
| Garage | |
| No Garage |
Land
| Acreage | No |
| Land Amenities | Park, Public Transit, Schools |
| Sewer | Sanitary Sewer |
Rooms
| Level | Type | Length | Width | Dimensions |
|---|---|---|---|---|
| Basement | Kitchen | 4.5 m | 3.15 m | 4.5 m x 3.15 m |
| Basement | Eating Area | 4.5 m | 3.15 m | 4.5 m x 3.15 m |
| Basement | Living Room | 5.25 m | 4.2 m | 5.25 m x 4.2 m |
| Basement | Primary Bedroom | 4.5 m | 3.6 m | 4.5 m x 3.6 m |
| Basement | Bedroom 2 | 3.2 m | 2.85 m | 3.2 m x 2.85 m |
| Basement | Bedroom 3 | 3.2 m | 2.6 m | 3.2 m x 2.6 m |
| Basement | Bathroom | 3.55 m | 1.55 m | 3.55 m x 1.55 m |
| Main Level | Laundry Room | 3.18 m | 2.7 m | 3.18 m x 2.7 m |
Utilities
| Cable | Available |
| Electricity | Available |
| Sewer | Available |
Contact Us
Contact us for more information
Mohammad Shukrullah
Salesperson
(647) 298-2253
www.realtormohammad.com/
www.facebook.com/choudrys?ref=bookmarks
twitter.com/Shukrullahc
www.linkedin.com/in/mohammad-shukrullah-90186217/
11a-5010 Steeles Ave. West
Toronto, Ontario M9V 5C6
(416) 747-9777
(416) 747-7135
www.homelifemiracle.com/

