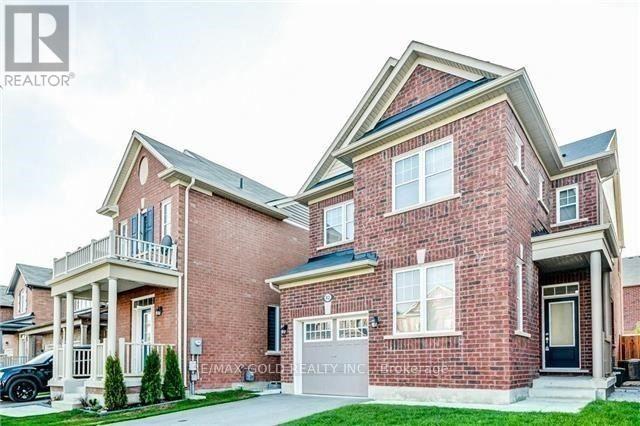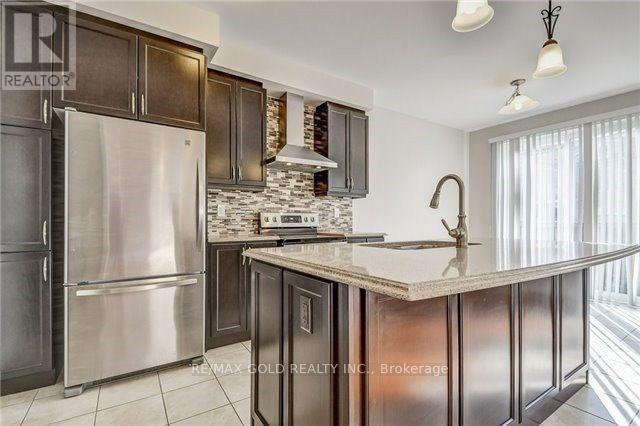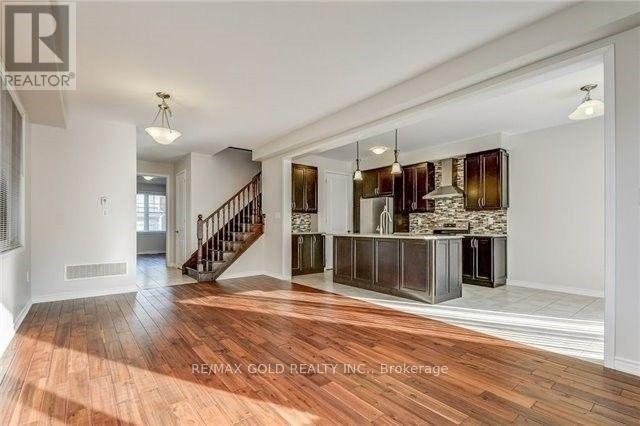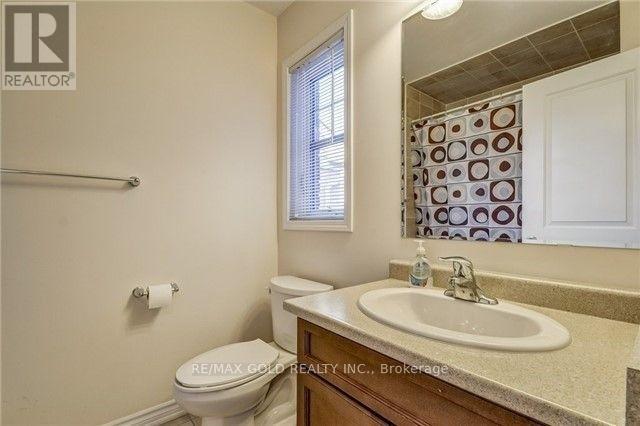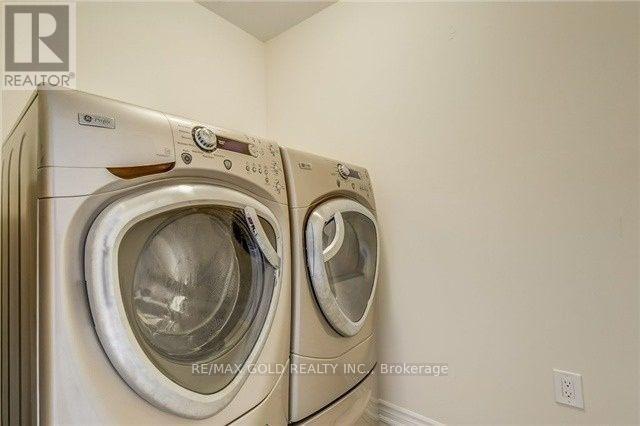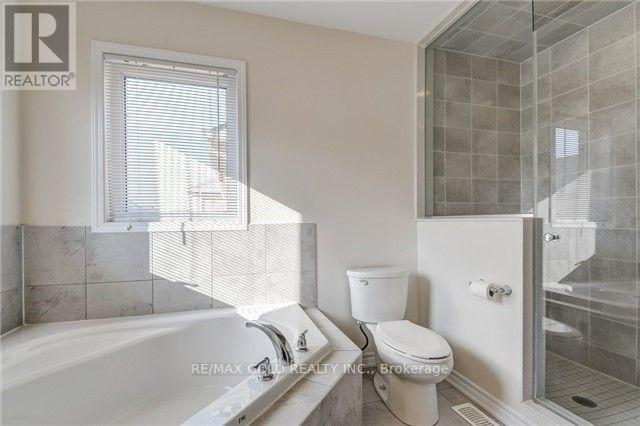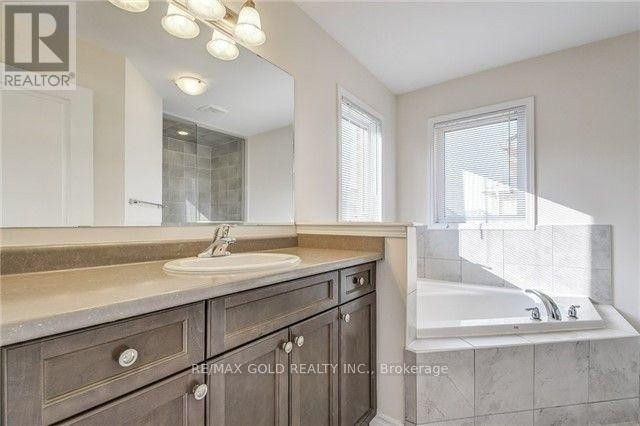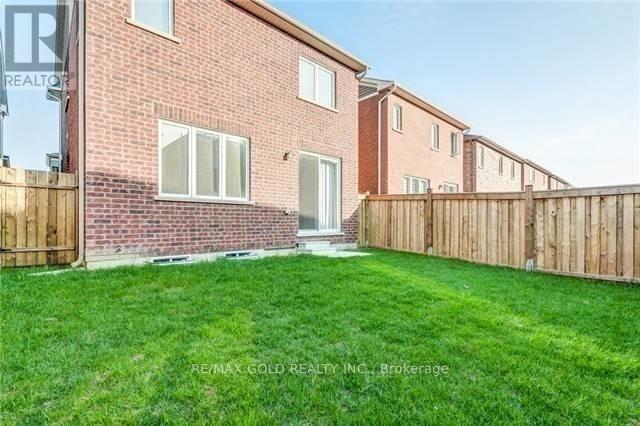Upper - 82 Enford Crescent Brampton, Ontario L7A 4C8
$2,950 Monthly
(((Upper Only))) 4 Bdrm Detached In Brampton's Most Desirable Neighbourhood. W/9 Ft Ceilings & Hardwood Floors Throughout Main Floor. Open Concept Living/Dining Combined. Modern Chef's Kitchen W/ Extended Taller Upper Cabinets Along W/ Centre Island, Mosaic Backsplash, Quartz Countertop & Ss Appliances. Breakfast Area With W/O To Backyard. Upgraded Oak Wood Stairs. Master Bdrm W/4 Pc Ensute & W/I Closet. Good Size Bdrms.Tenant Needs To Pay 70% Of Utilities. (id:50886)
Property Details
| MLS® Number | W12319962 |
| Property Type | Single Family |
| Community Name | Northwest Brampton |
| Amenities Near By | Schools |
| Community Features | Community Centre |
| Equipment Type | Water Heater |
| Parking Space Total | 2 |
| Rental Equipment Type | Water Heater |
Building
| Bathroom Total | 3 |
| Bedrooms Above Ground | 4 |
| Bedrooms Total | 4 |
| Age | 0 To 5 Years |
| Appliances | Dishwasher, Dryer, Garage Door Opener, Stove, Washer, Window Coverings, Refrigerator |
| Basement Type | None |
| Construction Style Attachment | Detached |
| Cooling Type | Central Air Conditioning |
| Exterior Finish | Brick, Vinyl Siding |
| Flooring Type | Hardwood, Ceramic, Carpeted |
| Half Bath Total | 1 |
| Heating Fuel | Natural Gas |
| Heating Type | Forced Air |
| Stories Total | 2 |
| Size Interior | 1,500 - 2,000 Ft2 |
| Type | House |
| Utility Water | Municipal Water |
Parking
| Attached Garage | |
| Garage |
Land
| Acreage | No |
| Land Amenities | Schools |
| Sewer | Sanitary Sewer |
| Size Depth | 88 Ft |
| Size Frontage | 30 Ft |
| Size Irregular | 30 X 88 Ft |
| Size Total Text | 30 X 88 Ft |
Rooms
| Level | Type | Length | Width | Dimensions |
|---|---|---|---|---|
| Second Level | Primary Bedroom | Measurements not available | ||
| Second Level | Bedroom 2 | Measurements not available | ||
| Second Level | Bedroom 3 | Measurements not available | ||
| Second Level | Bedroom 4 | Measurements not available | ||
| Main Level | Living Room | Measurements not available | ||
| Main Level | Dining Room | Measurements not available | ||
| Main Level | Den | Measurements not available | ||
| Main Level | Kitchen | Measurements not available |
Contact Us
Contact us for more information
Anil Gulati
Broker
(416) 893-3332
www.acegtarealtors.com/
2720 North Park Drive #201
Brampton, Ontario L6S 0E9
(905) 456-1010
(905) 673-8900
Hardeep Multani
Salesperson
(416) 919-3268
www.acegtarealtor.com/
www.facebook.com/bestbramptonrealtors
2720 North Park Drive #201
Brampton, Ontario L6S 0E9
(905) 456-1010
(905) 673-8900

