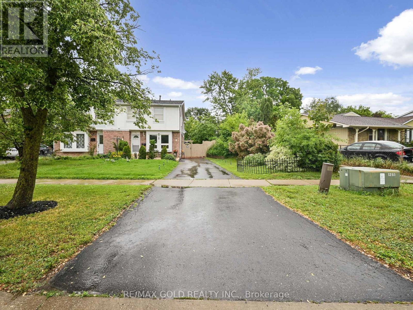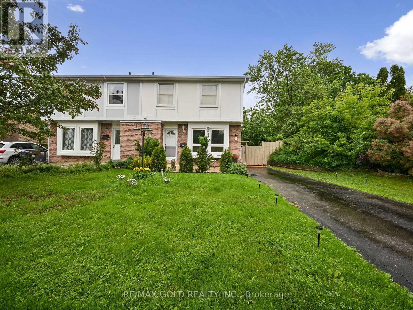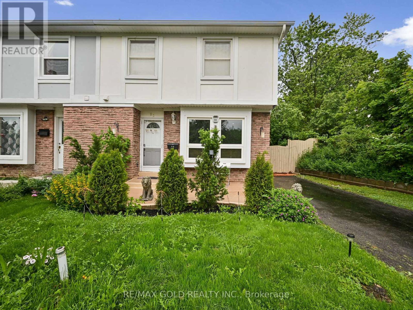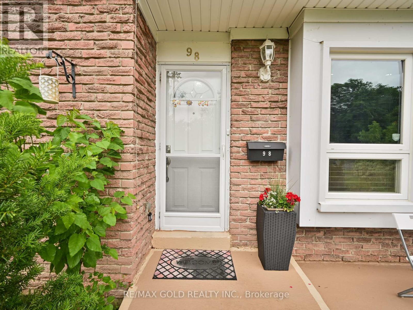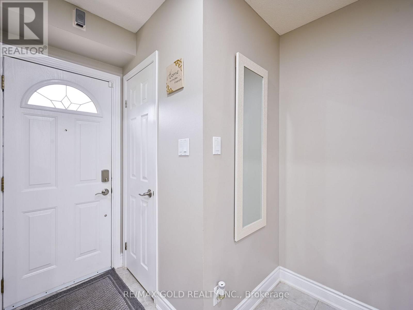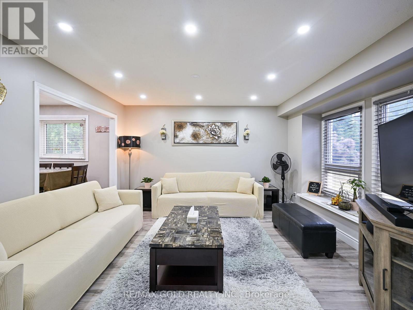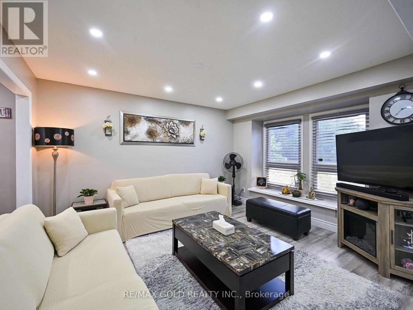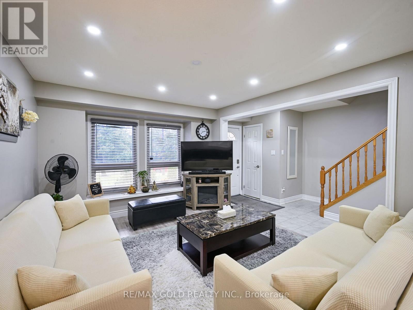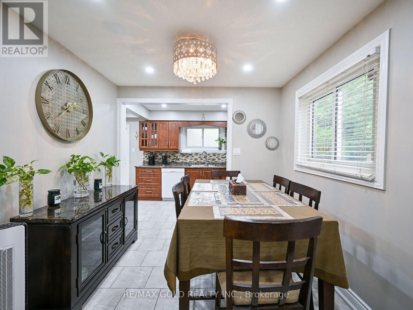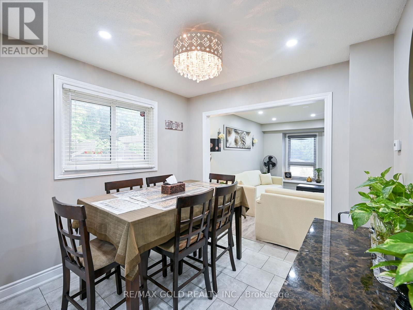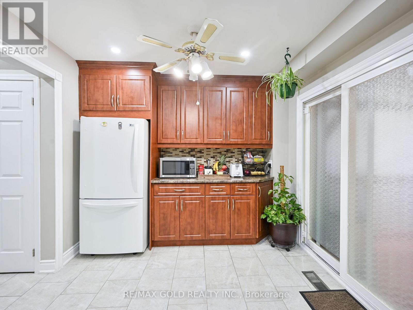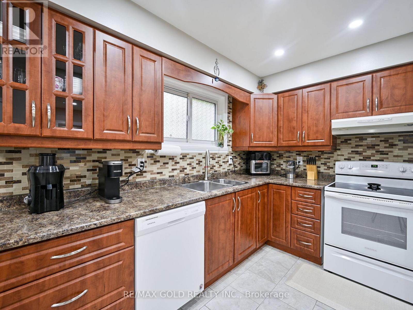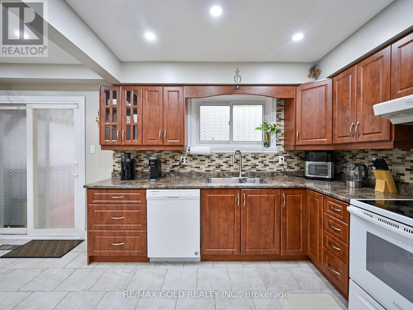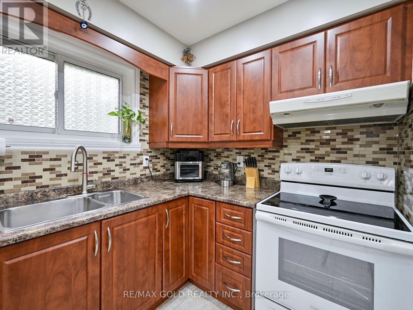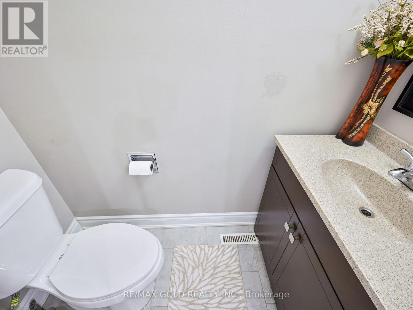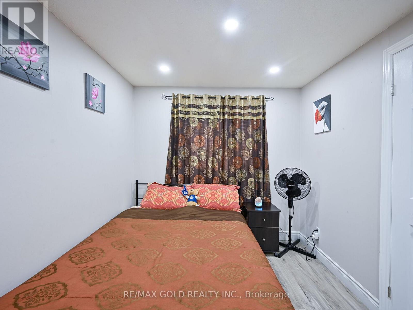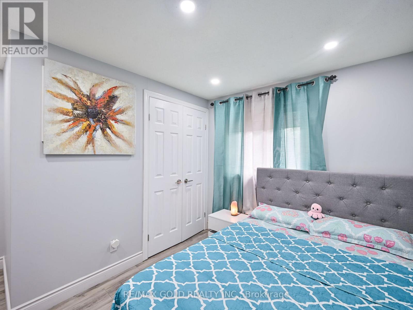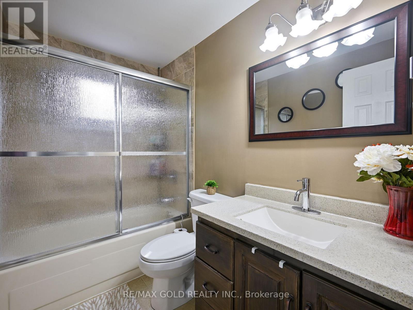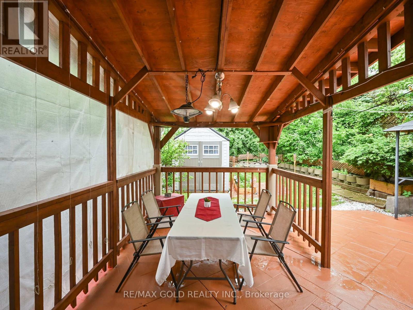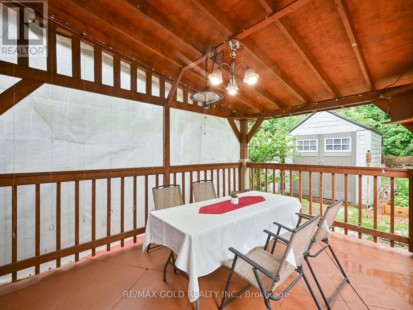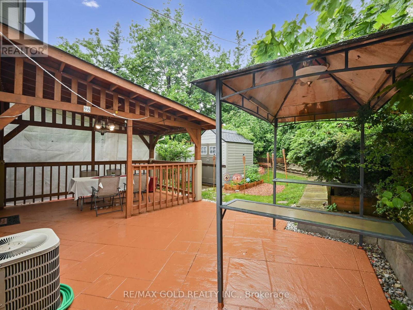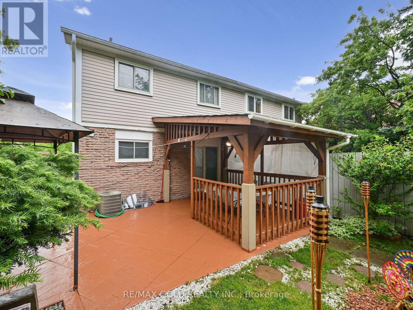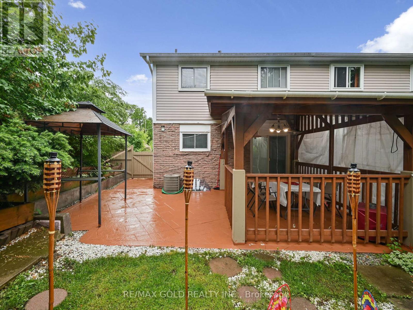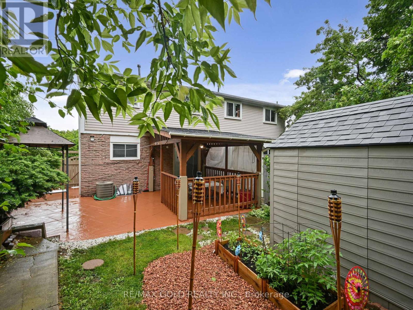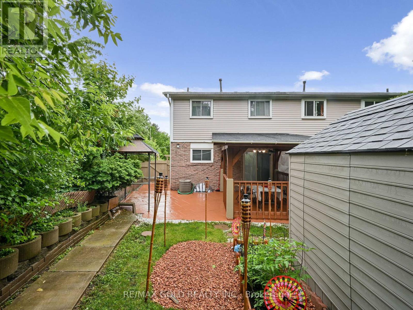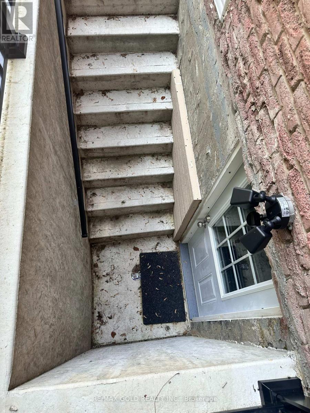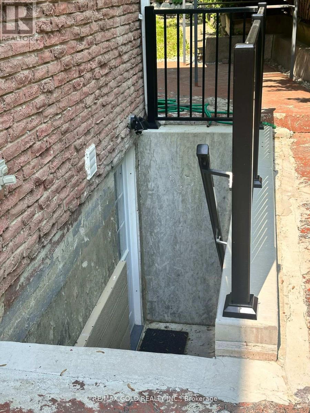98 Centre Street N Brampton, Ontario L6V 2Z3
$799,999
LEGAL BASEMENT APARTMENT (((( Fully Renovated 3+1 Bedroom BASEMENT APARTMENT Home ! This beautifully updated home offers 3 spacious Bedrooms Upstairs, including a Primary Bedroom with a Private Ensuite Washroom, plus a total of 4 Modern Washrooms throughout the home. The fully Legal 1-Bedroom Basement Apartment with a Separate Entrance provides excellent potential for rental income or multi-generational living. Shared laundry is conveniently located in the Basement. Enjoy contemporary living with brand new flooring and fresh paint throughout. The exterior features a private Extended driveway, a large covered wooden deck, and a backyard shed for additional storage perfect for outdoor gatherings and everyday convenience. Ideally located close to schools, parks, shopping, transit, and major highways, this move-in ready home is perfect for families, investors, or first-time buyers looking for comfort, style, and income potential! (id:50886)
Property Details
| MLS® Number | W12369619 |
| Property Type | Single Family |
| Community Name | Brampton North |
| Features | Carpet Free, In-law Suite |
| Parking Space Total | 4 |
Building
| Bathroom Total | 4 |
| Bedrooms Above Ground | 3 |
| Bedrooms Below Ground | 1 |
| Bedrooms Total | 4 |
| Age | 31 To 50 Years |
| Appliances | All, Blinds, Dryer, Two Stoves, Washer, Two Refrigerators |
| Basement Features | Apartment In Basement, Separate Entrance |
| Basement Type | N/a, N/a |
| Construction Style Attachment | Semi-detached |
| Cooling Type | Central Air Conditioning |
| Exterior Finish | Brick, Wood |
| Flooring Type | Hardwood, Ceramic, Laminate |
| Foundation Type | Concrete |
| Half Bath Total | 1 |
| Heating Fuel | Natural Gas |
| Heating Type | Forced Air |
| Stories Total | 2 |
| Size Interior | 1,500 - 2,000 Ft2 |
| Type | House |
| Utility Water | Municipal Water |
Parking
| No Garage |
Land
| Acreage | No |
| Sewer | Sanitary Sewer |
| Size Depth | 106 Ft ,6 In |
| Size Frontage | 46 Ft ,10 In |
| Size Irregular | 46.9 X 106.5 Ft ; Irreg |
| Size Total Text | 46.9 X 106.5 Ft ; Irreg |
| Zoning Description | Res |
Rooms
| Level | Type | Length | Width | Dimensions |
|---|---|---|---|---|
| Second Level | Primary Bedroom | 5.79 m | 4.86 m | 5.79 m x 4.86 m |
| Second Level | Bedroom 2 | 3.53 m | 3.26 m | 3.53 m x 3.26 m |
| Second Level | Bedroom 3 | 2.49 m | 3.26 m | 2.49 m x 3.26 m |
| Basement | Recreational, Games Room | 5.53 m | 3.86 m | 5.53 m x 3.86 m |
| Basement | Laundry Room | 3.29 m | 4.77 m | 3.29 m x 4.77 m |
| Main Level | Living Room | 3.52 m | 4.01 m | 3.52 m x 4.01 m |
| Main Level | Dining Room | 2.83 m | 2.62 m | 2.83 m x 2.62 m |
| Main Level | Kitchen | 5.71 m | 2.94 m | 5.71 m x 2.94 m |
Contact Us
Contact us for more information
Vishav Bhandari
Broker
(905) 456-1010
www.gtapropertysearch.ca/
2720 North Park Drive #201
Brampton, Ontario L6S 0E9
(905) 456-1010
(905) 673-8900

