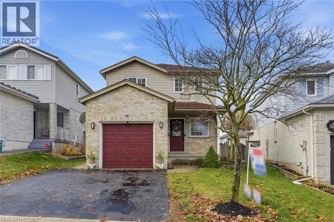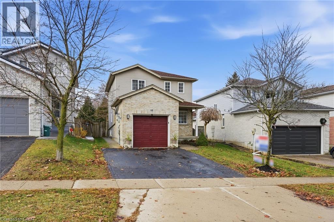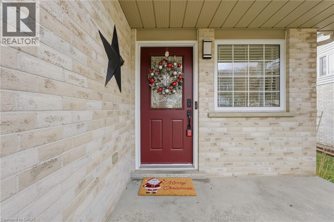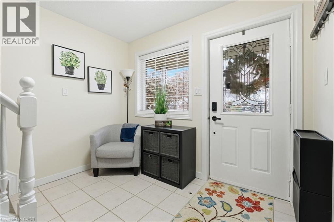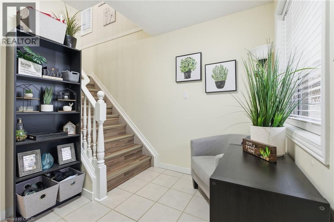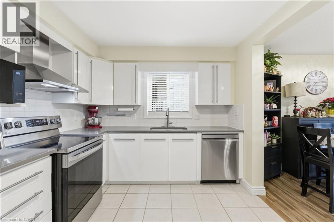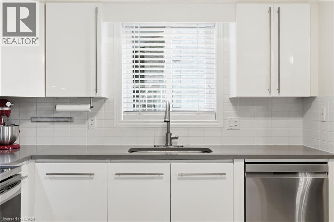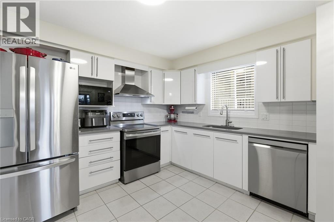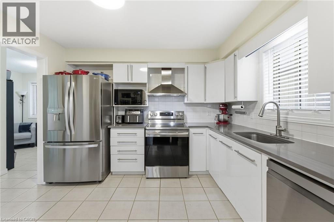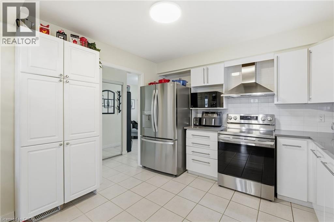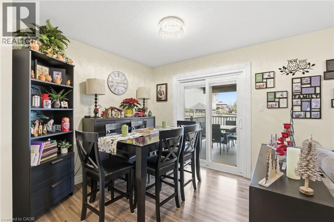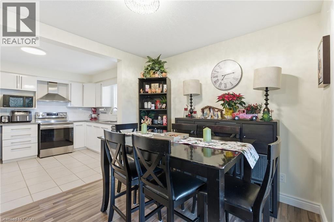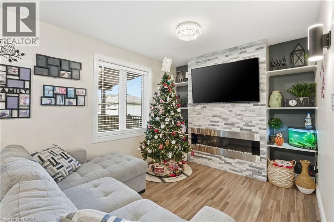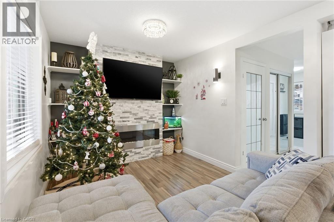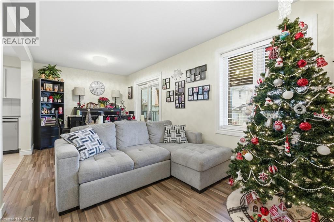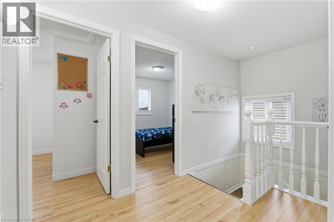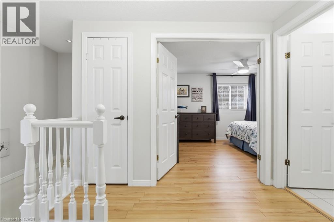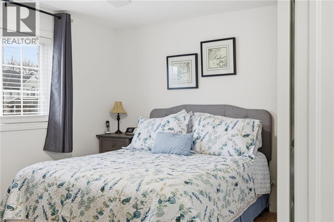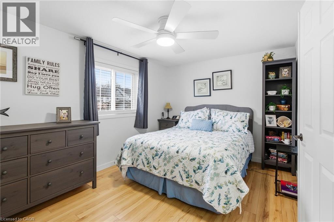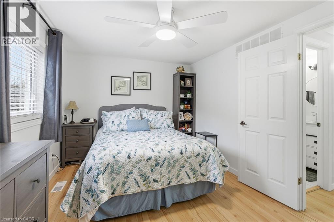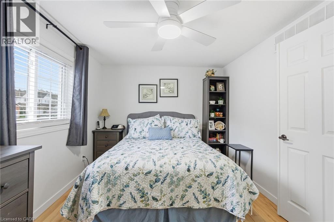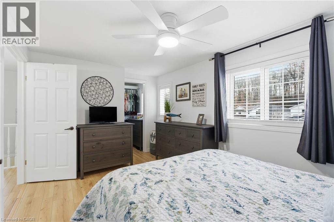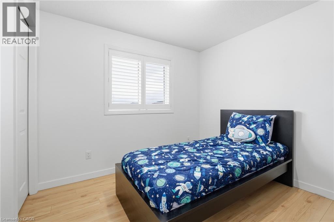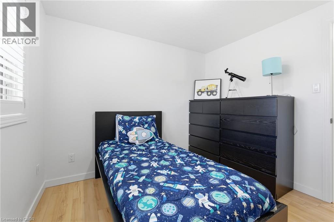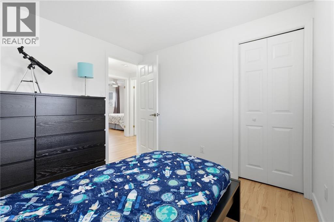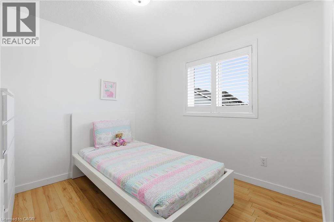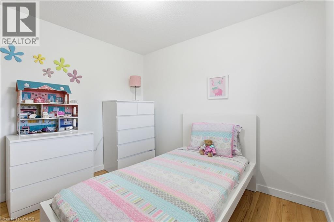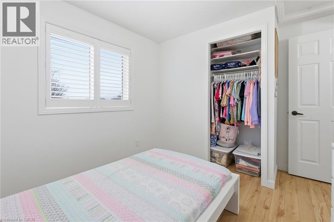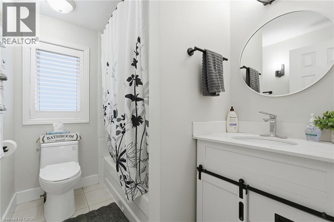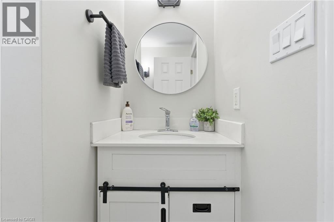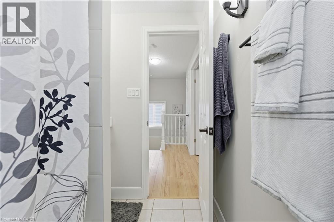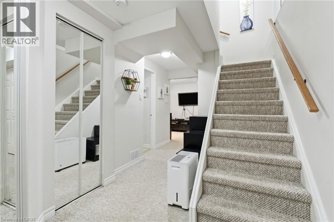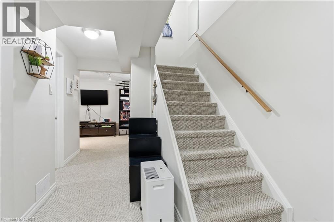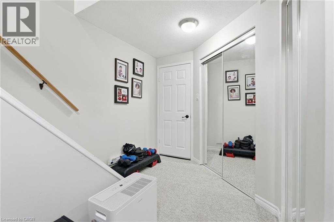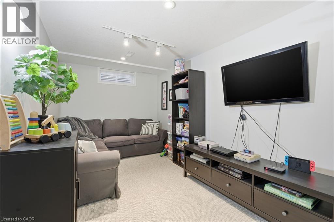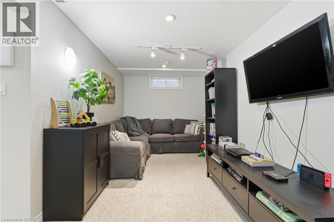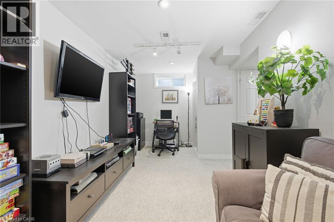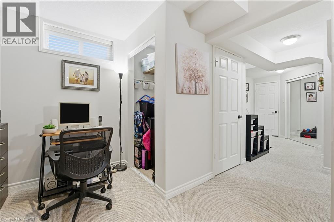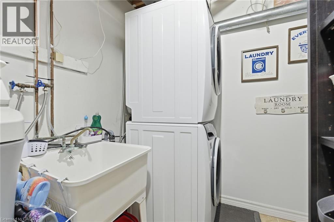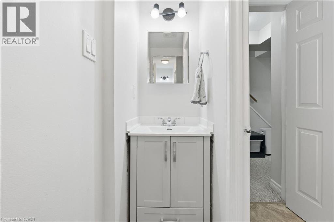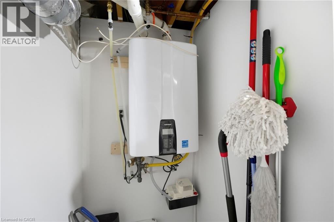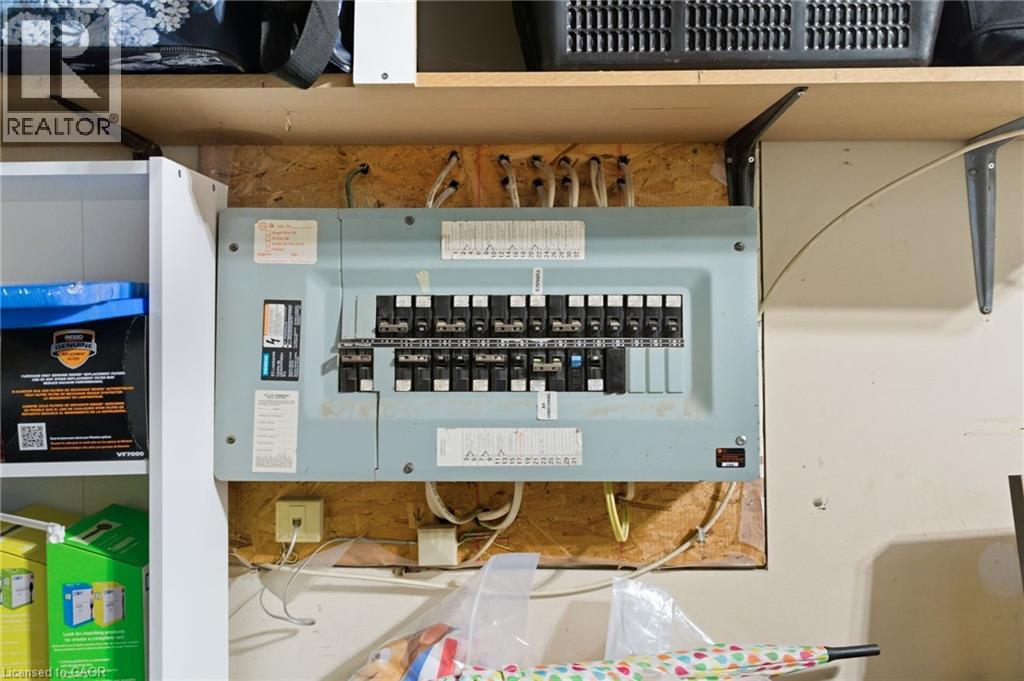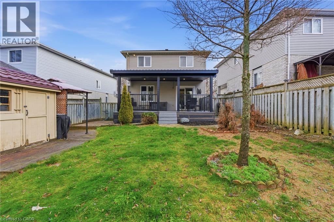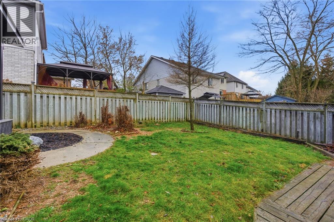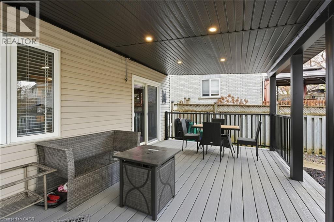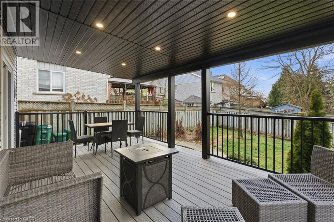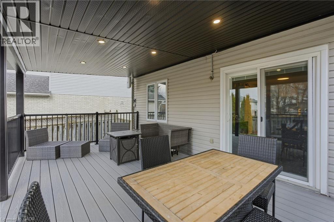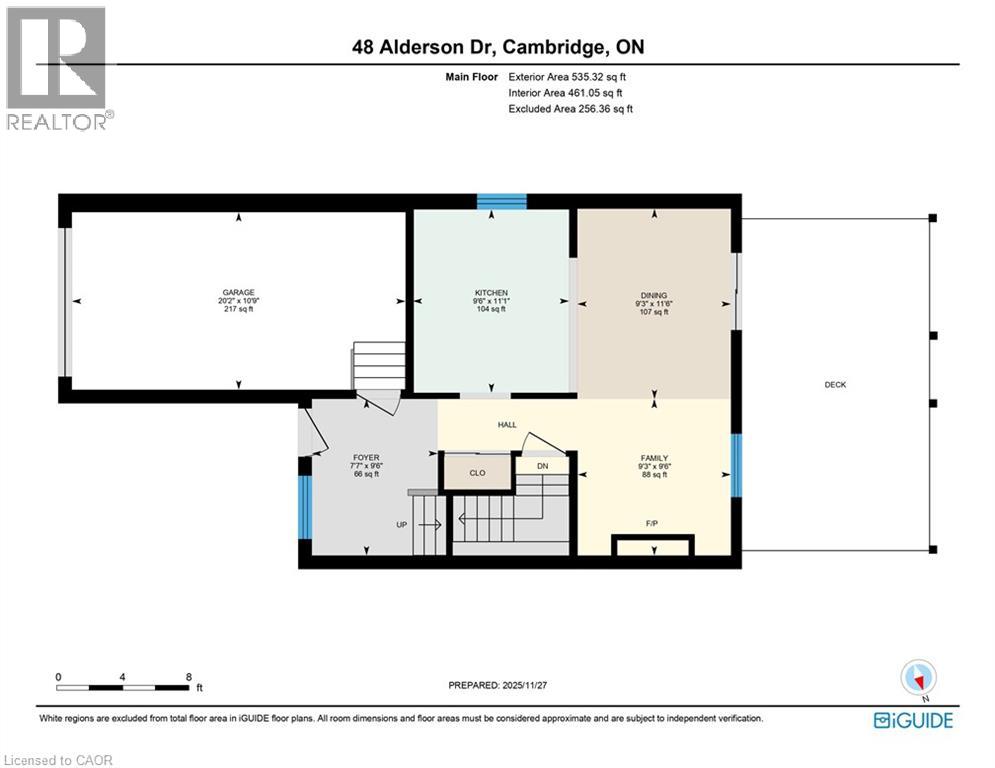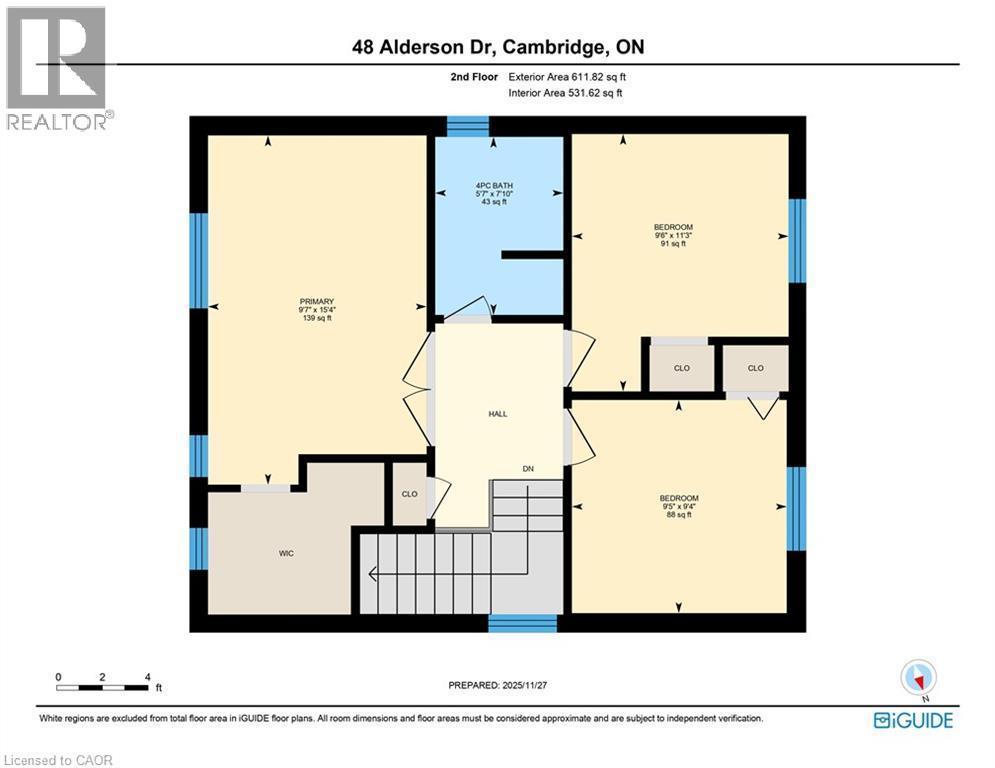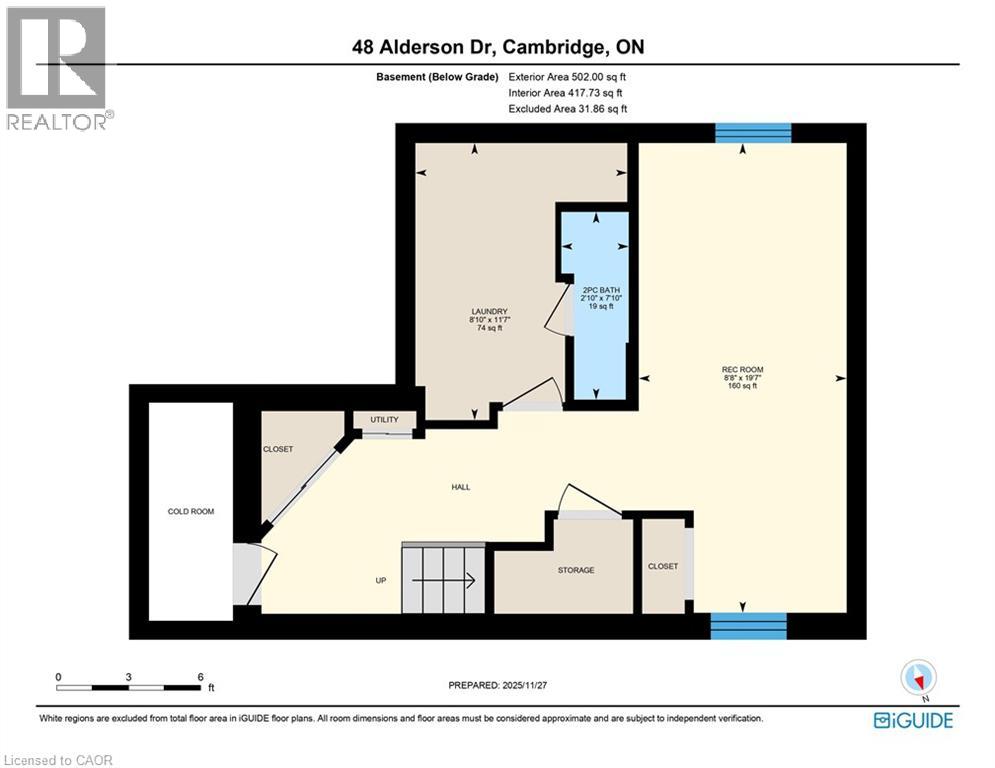48 Alderson Drive Cambridge, Ontario N3C 4C4
$699,000
48 Alderson Drive is a beautifully updated, move-in ready detached home located in a highly convenient and coveted Cambridge neighbourhood. The interior features a fresh and functional updated kitchen with white cabinetry, quartz countertops, and updated stainless steel appliances, while hardwood and tile flooring flow throughout the first and second levels. The dining area offers a seamless transition to a covered deck, perfect for enjoying the outdoors in any season. Upstairs provides three inviting bedrooms, including a primary suite with a spacious walk-in closet, and a modern 4-piece bathroom. Additional living space is found in the fully finished basement, which includes a cozy recreation room and another washroom, ideal for relaxation or a home office. Modern amenities such as a tankless water heater, gas furnace, and central air conditioning enhance comfort and efficiency. Outside, residents can enjoy a peaceful, private, fully fenced, and nicely landscaped backyard that includes a storage shed, combining comfort, style, and convenience in a fantastic location. (id:50886)
Property Details
| MLS® Number | 40789589 |
| Property Type | Single Family |
| Amenities Near By | Airport, Golf Nearby, Hospital, Place Of Worship, Playground, Public Transit, Schools, Shopping |
| Communication Type | High Speed Internet |
| Community Features | Quiet Area, Community Centre, School Bus |
| Equipment Type | None |
| Features | Cul-de-sac, Conservation/green Belt, Paved Driveway, Sump Pump, Automatic Garage Door Opener |
| Parking Space Total | 3 |
| Rental Equipment Type | None |
| Structure | Shed, Porch |
| View Type | City View |
Building
| Bathroom Total | 2 |
| Bedrooms Above Ground | 3 |
| Bedrooms Total | 3 |
| Appliances | Dishwasher, Dryer, Refrigerator, Stove, Water Softener, Washer, Garage Door Opener |
| Architectural Style | 2 Level |
| Basement Development | Finished |
| Basement Type | Full (finished) |
| Constructed Date | 1996 |
| Construction Style Attachment | Detached |
| Cooling Type | Central Air Conditioning |
| Exterior Finish | Brick, Vinyl Siding |
| Fireplace Fuel | Electric |
| Fireplace Present | Yes |
| Fireplace Total | 1 |
| Fireplace Type | Other - See Remarks |
| Foundation Type | Poured Concrete |
| Half Bath Total | 1 |
| Heating Fuel | Natural Gas |
| Heating Type | Forced Air |
| Stories Total | 2 |
| Size Interior | 1,649 Ft2 |
| Type | House |
| Utility Water | Municipal Water |
Parking
| Attached Garage |
Land
| Access Type | Road Access, Highway Access, Highway Nearby |
| Acreage | No |
| Fence Type | Fence |
| Land Amenities | Airport, Golf Nearby, Hospital, Place Of Worship, Playground, Public Transit, Schools, Shopping |
| Landscape Features | Landscaped |
| Sewer | Municipal Sewage System |
| Size Depth | 108 Ft |
| Size Frontage | 31 Ft |
| Size Total Text | Under 1/2 Acre |
| Zoning Description | R6 |
Rooms
| Level | Type | Length | Width | Dimensions |
|---|---|---|---|---|
| Second Level | 4pc Bathroom | 7'10'' x 5'7'' | ||
| Second Level | Bedroom | 9'4'' x 9'5'' | ||
| Second Level | Bedroom | 11'3'' x 9'6'' | ||
| Second Level | Primary Bedroom | 15'4'' x 9'7'' | ||
| Basement | 2pc Bathroom | 7'10'' x 2'10'' | ||
| Basement | Laundry Room | 11'7'' x 8'10'' | ||
| Basement | Recreation Room | 19'7'' x 8'8'' | ||
| Main Level | Family Room | 9'6'' x 9'3'' | ||
| Main Level | Dining Room | 11'6'' x 9'3'' | ||
| Main Level | Kitchen | 11'1'' x 9'6'' | ||
| Main Level | Foyer | 9'6'' x 7'7'' |
Utilities
| Cable | Available |
| Electricity | Available |
| Natural Gas | Available |
| Telephone | Available |
https://www.realtor.ca/real-estate/29145662/48-alderson-drive-cambridge
Contact Us
Contact us for more information
Mark Thomas Woehrle
Broker
(905) 573-1189
www.youtube.com/embed/WbDV7xefXso
markwoehrle.com/
325 Winterberry Dr Unit 4b
Stoney Creek, Ontario L8J 0B6
(905) 573-1188
(905) 573-1189
www.remaxescarpment.com/
Alexandre Lantz
Salesperson
(905) 573-1189
markwoehrle.com/
#102-325 Winterberry Drive
Stoney Creek, Ontario L8J 0B6
(905) 573-1188
(905) 573-1189
www.remaxescarpment.com/

