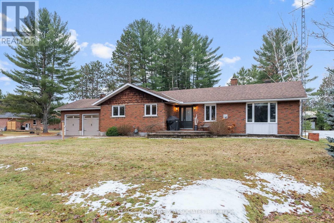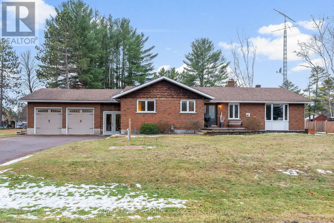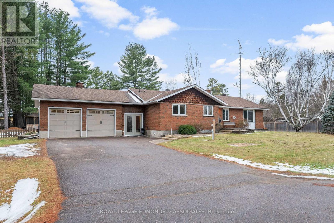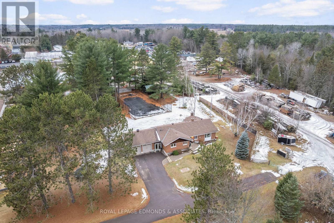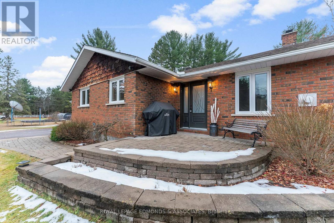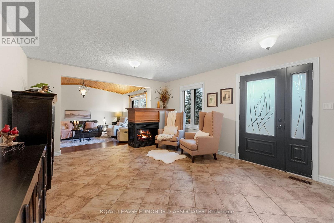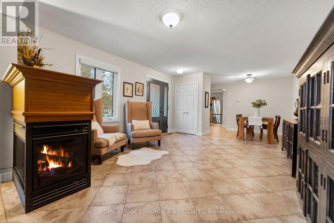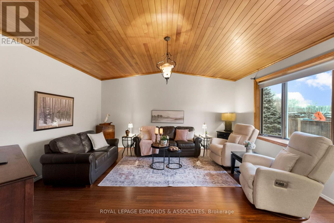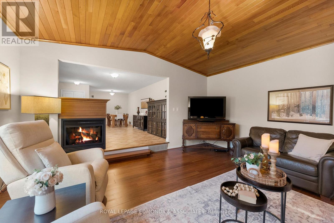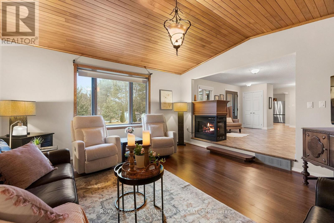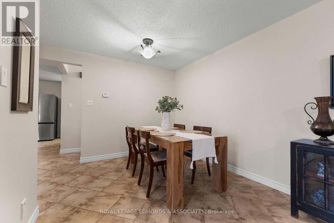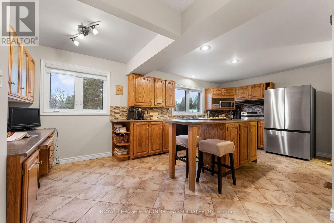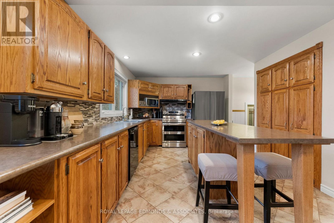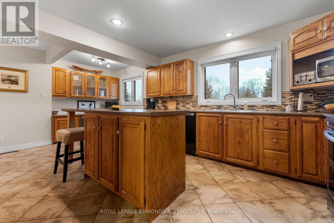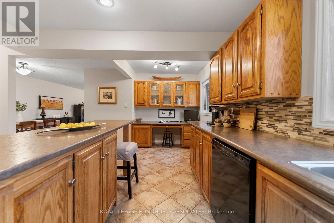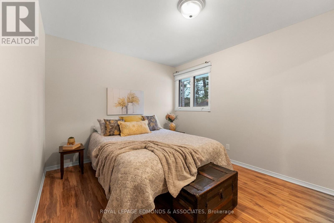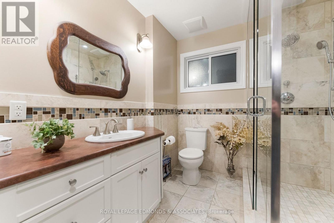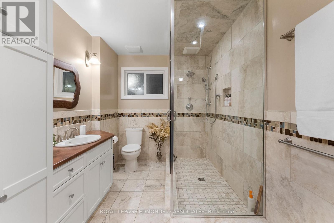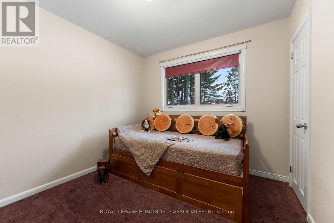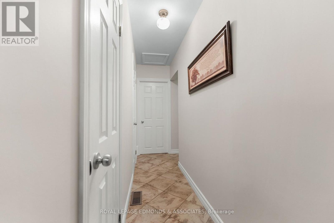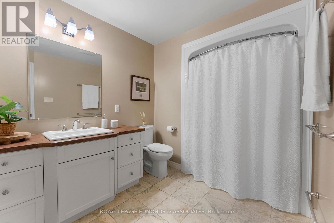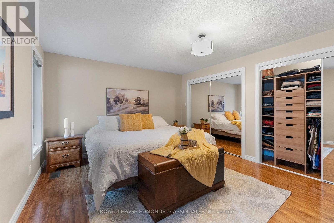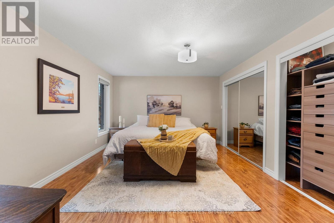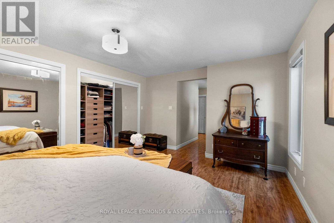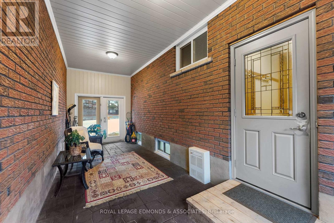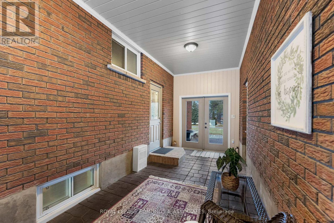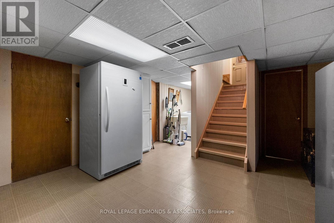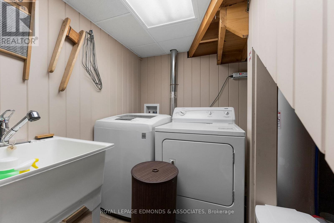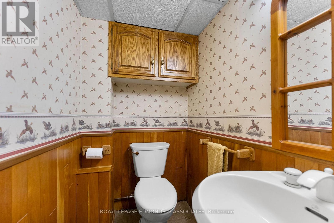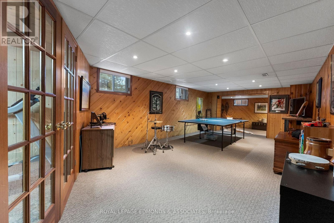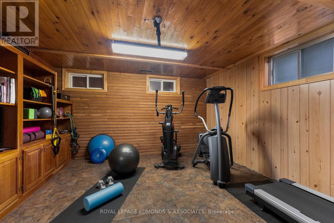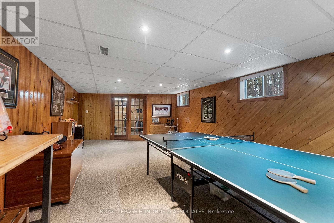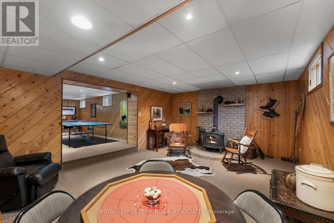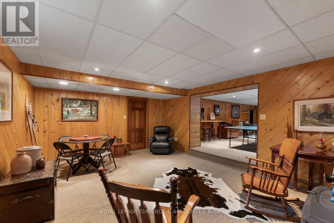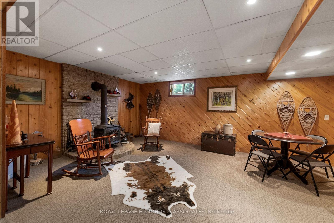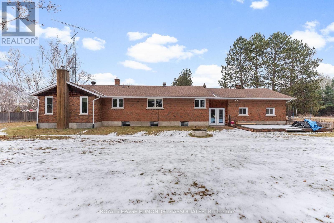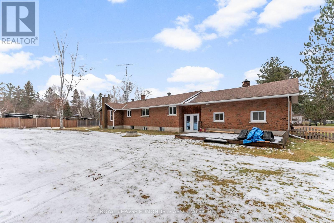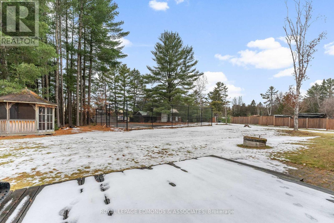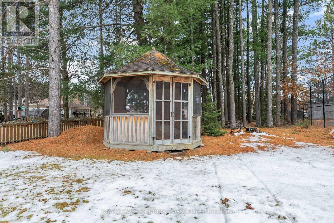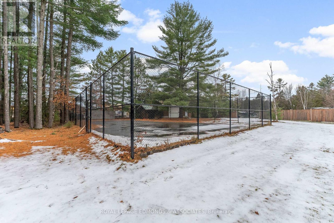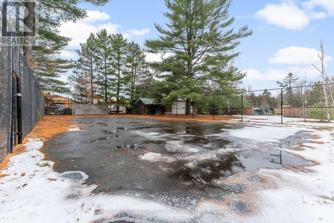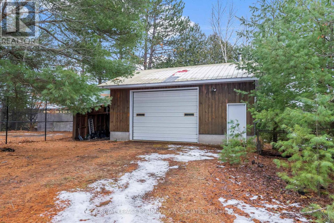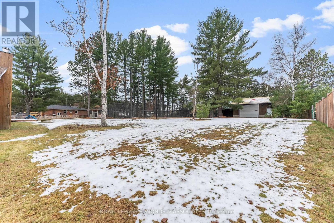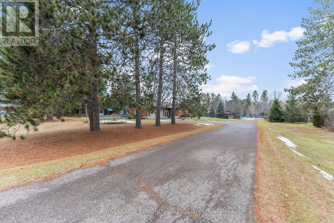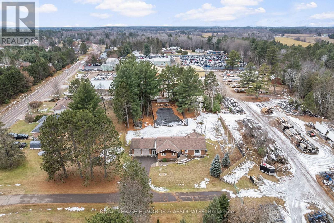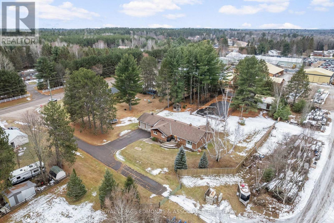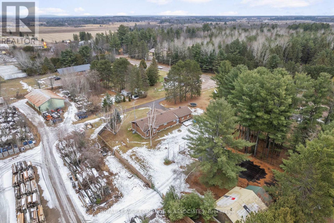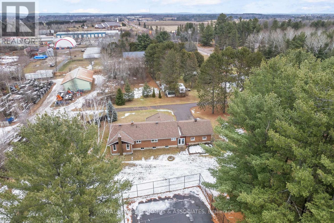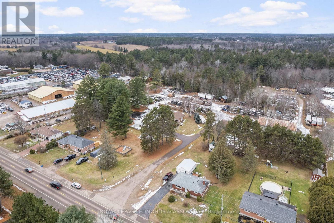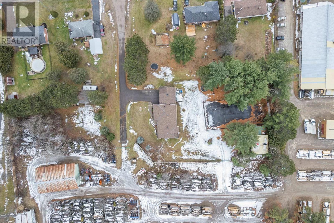40925 Highway 41 Laurentian Valley, Ontario K8A 6W5
$674,900
Welcome to this solid all-brick bungalow in sought-after Laurentian Valley, set on 1.3 acres of peaceful, private land. Inside, a sunken living room anchored by a cozy gas fireplace creates a warm and inviting atmosphere. The spacious kitchen offers a large center island, abundant cabinetry, and plenty of room for cooking and gathering. The main bathroom features a generous walk-in shower, while the primary bedroom includes its own ensuite and built-ins in the closet for effortless organization. A large breezeway connects the home to the attached double garage, providing a functional transition space perfect for everyday living. The lower level extends your living area with a convenient laundry room, a 2-piece bathroom, an additional bedroom, two recreation rooms-including one with a wood stove-and multiple storage rooms that ensure everything has its place. Outside, enjoy a charming gazebo, a fenced tennis/pickleball court that could double as a skating rink in the winter, and an oversized heated detached garage that's ideal for hobbyists or additional vehicle storage. This well-maintained property offers space, versatility, and country charm-all just minutes from town. 24 hour irrevocable on all offers. (id:50886)
Property Details
| MLS® Number | X12584994 |
| Property Type | Single Family |
| Community Name | 531 - Laurentian Valley |
| Equipment Type | Water Heater |
| Features | Flat Site |
| Parking Space Total | 12 |
| Rental Equipment Type | Water Heater |
| Structure | Deck |
Building
| Bathroom Total | 3 |
| Bedrooms Above Ground | 3 |
| Bedrooms Below Ground | 1 |
| Bedrooms Total | 4 |
| Amenities | Fireplace(s) |
| Appliances | Garage Door Opener Remote(s), Central Vacuum, Blinds, Dishwasher, Dryer, Garage Door Opener, Stove, Washer, Refrigerator |
| Architectural Style | Raised Bungalow |
| Basement Development | Finished |
| Basement Type | N/a (finished) |
| Construction Style Attachment | Detached |
| Cooling Type | Central Air Conditioning |
| Exterior Finish | Brick |
| Fireplace Present | Yes |
| Fireplace Total | 2 |
| Fireplace Type | Woodstove |
| Foundation Type | Block |
| Half Bath Total | 1 |
| Heating Fuel | Natural Gas |
| Heating Type | Forced Air |
| Stories Total | 1 |
| Size Interior | 1,500 - 2,000 Ft2 |
| Type | House |
| Utility Water | Dug Well |
Parking
| Attached Garage | |
| Garage |
Land
| Acreage | No |
| Landscape Features | Landscaped |
| Sewer | Septic System |
| Size Depth | 309 Ft ,6 In |
| Size Frontage | 66 Ft ,7 In |
| Size Irregular | 66.6 X 309.5 Ft |
| Size Total Text | 66.6 X 309.5 Ft|1/2 - 1.99 Acres |
Rooms
| Level | Type | Length | Width | Dimensions |
|---|---|---|---|---|
| Basement | Recreational, Games Room | 3.97 m | 7.47 m | 3.97 m x 7.47 m |
| Basement | Bedroom | 4.01 m | 4.24 m | 4.01 m x 4.24 m |
| Basement | Living Room | 4.31 m | 5.87 m | 4.31 m x 5.87 m |
| Basement | Bathroom | 1.97 m | 1.15 m | 1.97 m x 1.15 m |
| Main Level | Living Room | 5.17 m | 4.78 m | 5.17 m x 4.78 m |
| Main Level | Sitting Room | 4.06 m | 4.07 m | 4.06 m x 4.07 m |
| Main Level | Dining Room | 2.75 m | 2.53 m | 2.75 m x 2.53 m |
| Main Level | Kitchen | 6.21 m | 3.43 m | 6.21 m x 3.43 m |
| Main Level | Bathroom | 3 m | 2.24 m | 3 m x 2.24 m |
| Main Level | Bedroom | 4.01 m | 3.01 m | 4.01 m x 3.01 m |
| Main Level | Bedroom | 3.02 m | 2.82 m | 3.02 m x 2.82 m |
| Main Level | Bathroom | 2.3 m | 2.98 m | 2.3 m x 2.98 m |
| Main Level | Primary Bedroom | 3.77 m | 4.7 m | 3.77 m x 4.7 m |
Utilities
| Cable | Available |
| Electricity | Installed |
https://www.realtor.ca/real-estate/29145646/40925-highway-41-laurentian-valley-531-laurentian-valley
Contact Us
Contact us for more information
Ryan Pattinson
Salesperson
www.ryanpattinson.com/
www.facebook.com/RyanPattinsonPembrokePetawawaRealtor
twitter.com/PembrokeRealtor
ca.linkedin.com/pub/ryan-pattinson/5a/491/5a3
141 Lake Street, Suite 104
Pembroke, Ontario K8A 5L8
(613) 735-1062
(613) 735-2664
Judy Pattinson
Salesperson
www.judypattinson.ca/
141 Lake Street, Suite 104
Pembroke, Ontario K8A 5L8
(613) 735-1062
(613) 735-2664

