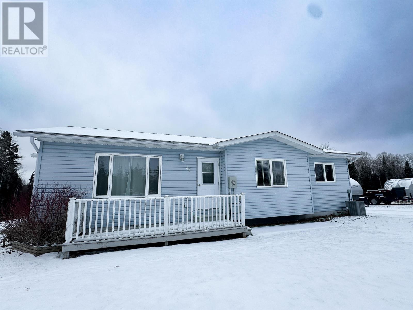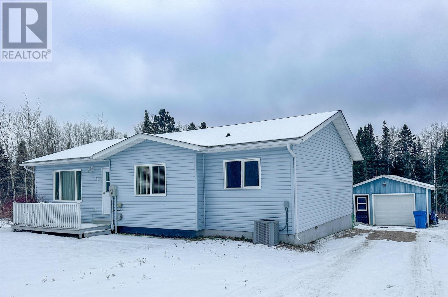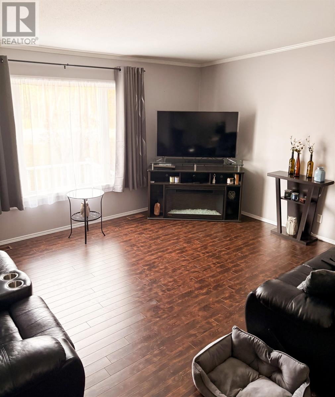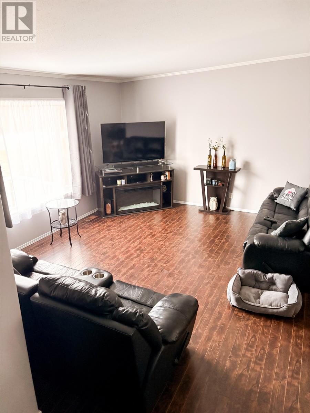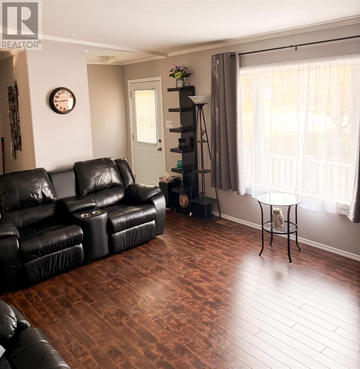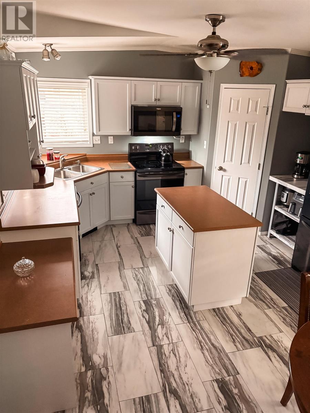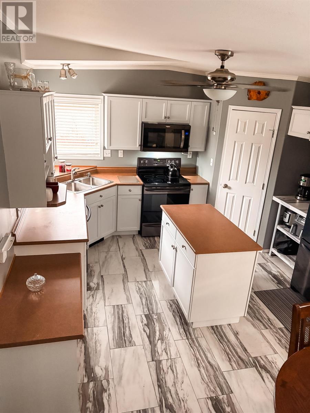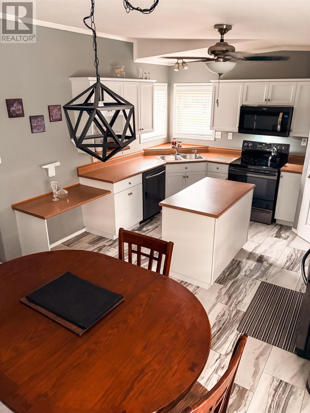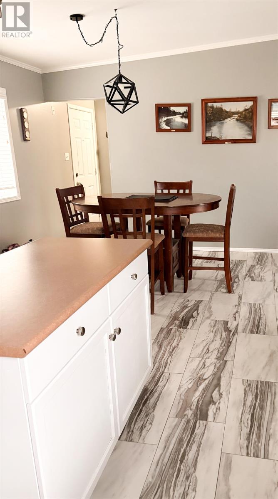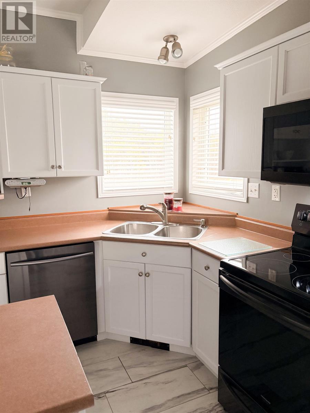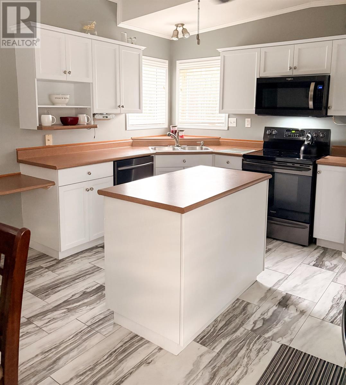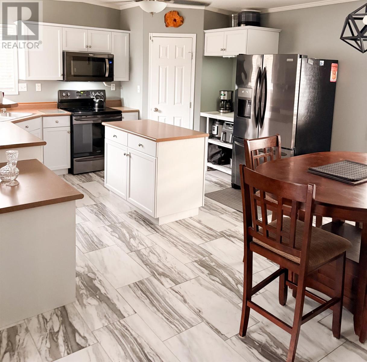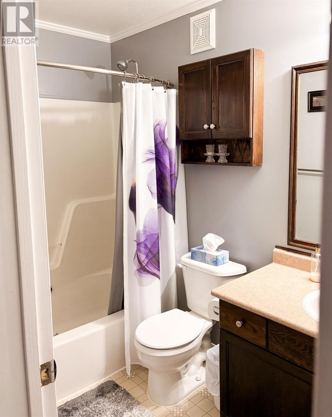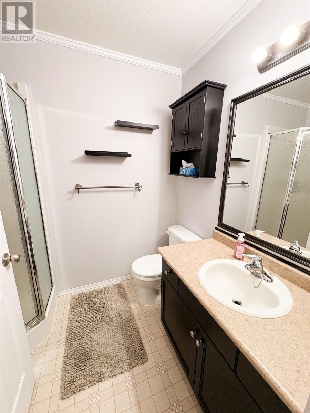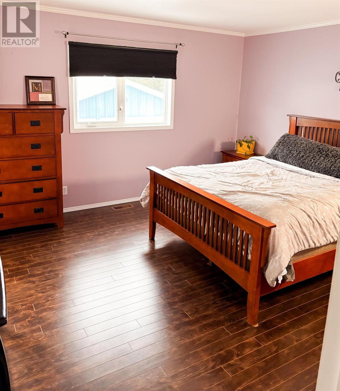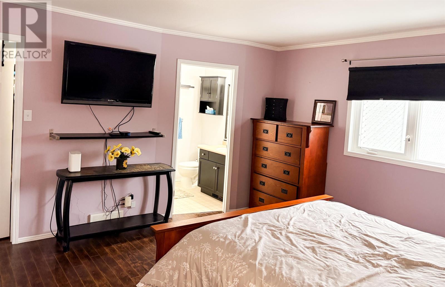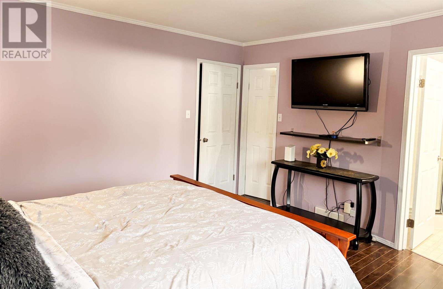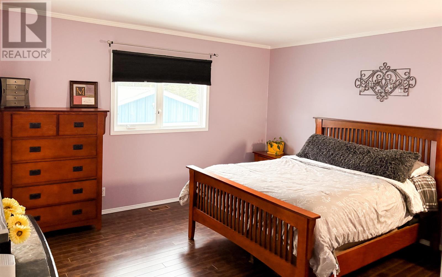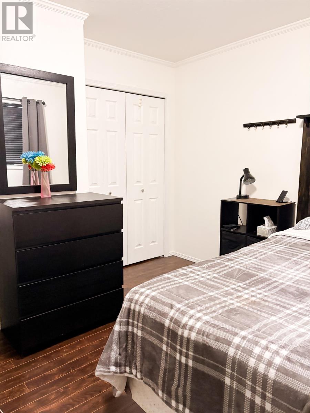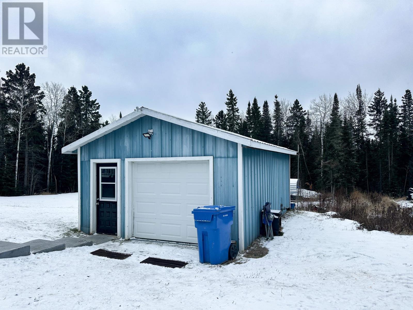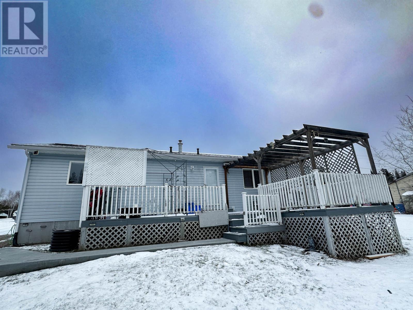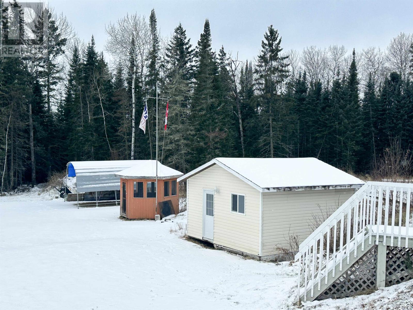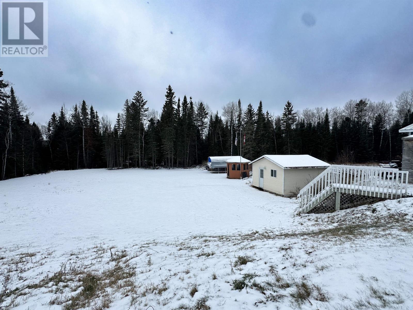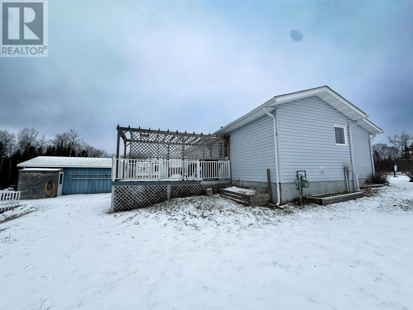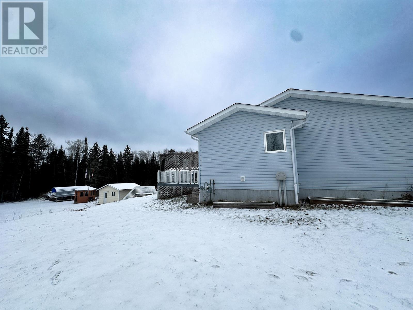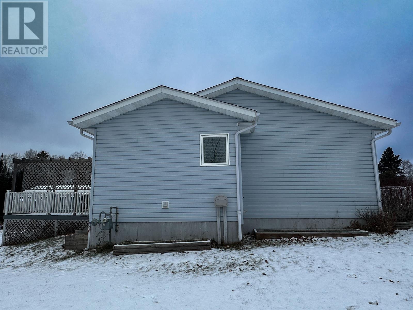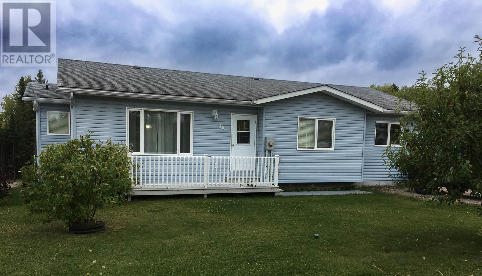48 Forestry Rd. Red Lake, Ontario P0V 2M0
$379,000
Welcome to your new home at 48 Forestry Road in Red Lake! To start, the bright and open kitchen welcomes you, with ample counter space, nice white cabinets, a corner pantry for all your storage needs and a bright window over the kitchen sink for when those chores are inevitable. All appliances are included, are black stainless steel and are less than 5 years old, including the fridge, stove, dishwasher and microwave with exhaust vent. Attached to the kitchen, you have space for a good-sized dining room table, perfect for entertaining and family dinners and continuing on from the dining area, you'll enter the large living room, complete with cathedral ceilings and tons of natural light. The living room and all bedrooms have updated flooring that continues throughout without pesky transition pieces. Finishing off the home are 2 large bedrooms, as well as the master bedroom suite that is expansive in size, big enough for a king bed with any extra storage furniture you might desire. You will also enjoy the bonus feature of the walk-in closet off the master, and the large ensuite bathroom, complete with a corner shower. In the winter, you will enjoy the affordable natural gas heat, and in the summer, the luxury of central air. There are decks at the front AND back of the house, and because this home comes with the lot beside, the yard is huge and backs onto green space with trails that will take you right to Skookum Bay! Last but not least, you will appreciate the garage, with both metal siding and roofing, which is insulated and has an automatic door, that's got man cave written all over it. Finishing off the yard is an extra-large 16' X 16' shed, which is insulated and could be converted to a rec-room area, workshop, or whatever suits you, once heated. A screened-in gazebo is a bonus you will enjoy as well. So many boxes are checked with this home, I would be surprised if you have any left! So don't wait, and book your private showing today! 807-728-0683 (id:50886)
Property Details
| MLS® Number | TB253572 |
| Property Type | Single Family |
| Community Name | Red Lake |
| Communication Type | High Speed Internet |
| Features | Crushed Stone Driveway |
| Storage Type | Storage Shed |
| Structure | Deck, Shed |
Building
| Bathroom Total | 2 |
| Bedrooms Above Ground | 3 |
| Bedrooms Total | 3 |
| Appliances | Stove, Dryer, Microwave, Dishwasher, Refrigerator, Washer |
| Architectural Style | Bungalow |
| Basement Type | Crawl Space |
| Constructed Date | 2005 |
| Construction Style Attachment | Detached |
| Cooling Type | Central Air Conditioning |
| Exterior Finish | Vinyl |
| Foundation Type | Poured Concrete |
| Heating Fuel | Natural Gas |
| Heating Type | Forced Air |
| Stories Total | 1 |
| Size Interior | 1,393 Ft2 |
| Utility Water | Municipal Water |
Parking
| Garage | |
| Detached Garage | |
| Gravel |
Land
| Access Type | Road Access |
| Acreage | No |
| Sewer | Septic System |
| Size Depth | 207 Ft |
| Size Frontage | 132.1100 |
| Size Total Text | 1/2 - 1 Acre |
Rooms
| Level | Type | Length | Width | Dimensions |
|---|---|---|---|---|
| Main Level | Living Room | 14' X 16' | ||
| Main Level | Kitchen | 20' X 13' | ||
| Main Level | Primary Bedroom | 14' X 14' | ||
| Main Level | Bedroom | 11' X 11' | ||
| Main Level | Bedroom | 11' X 11' | ||
| Main Level | Bathroom | 4 Piece | ||
| Main Level | Bathroom | 3 Piece |
Utilities
| Cable | Available |
| Electricity | Available |
| Natural Gas | Available |
| Telephone | Available |
https://www.realtor.ca/real-estate/29145614/48-forestry-rd-red-lake-red-lake
Contact Us
Contact us for more information
Danielle Marion
Salesperson
www.daniellemarion.ca/
www.facebook.com/century21redlake
www.linkedin.com/in/danielle-marion-0b7a0651
213 Main Street South
Kenora, Ontario P9N 1T3
(807) 468-3747
WWW.CENTURY21KENORA.COM

