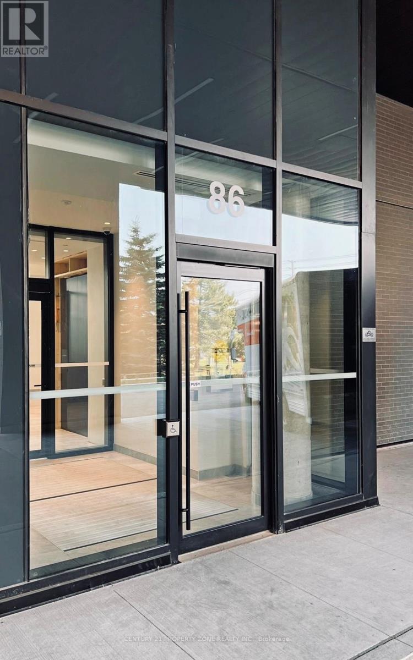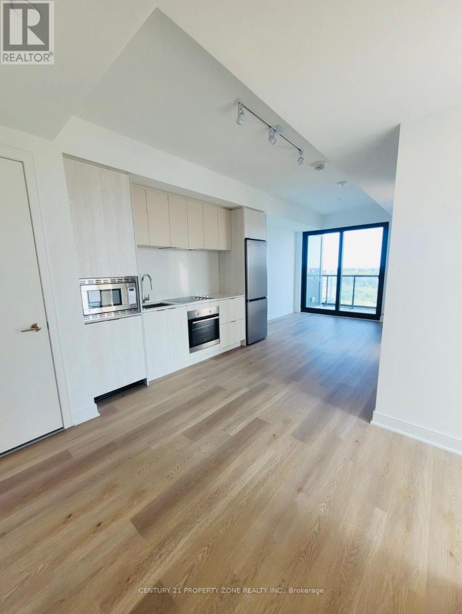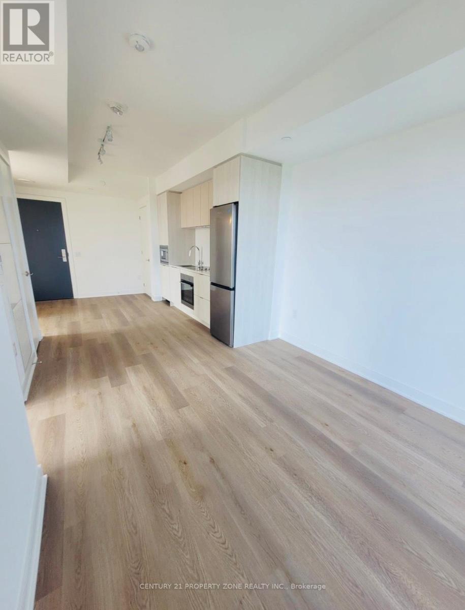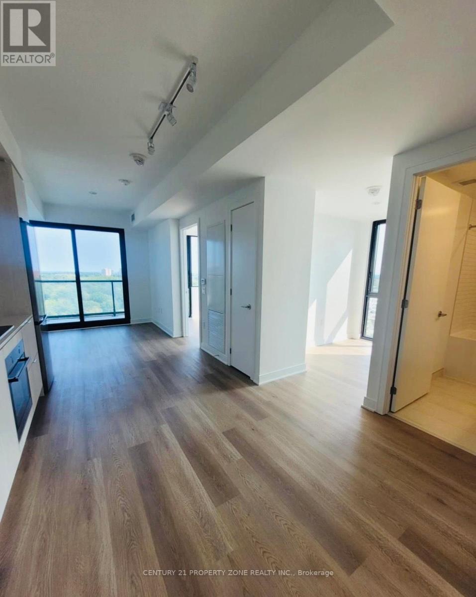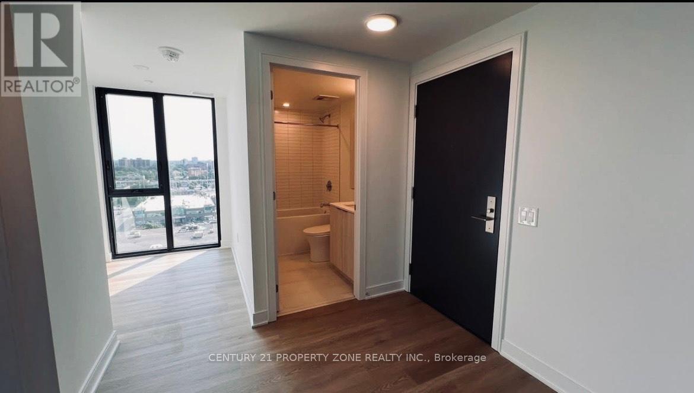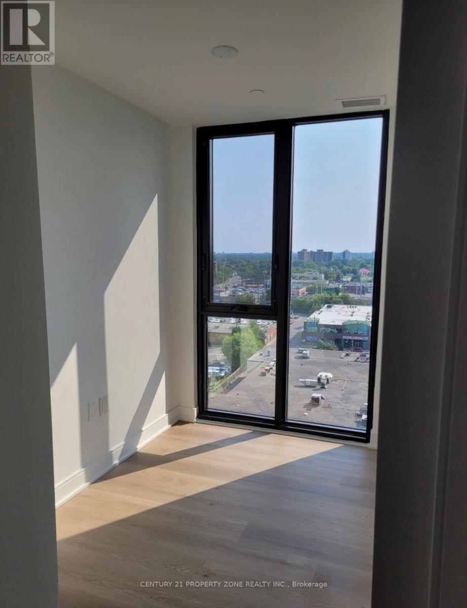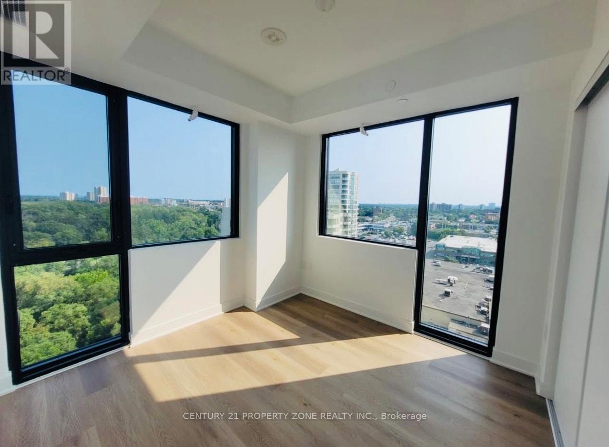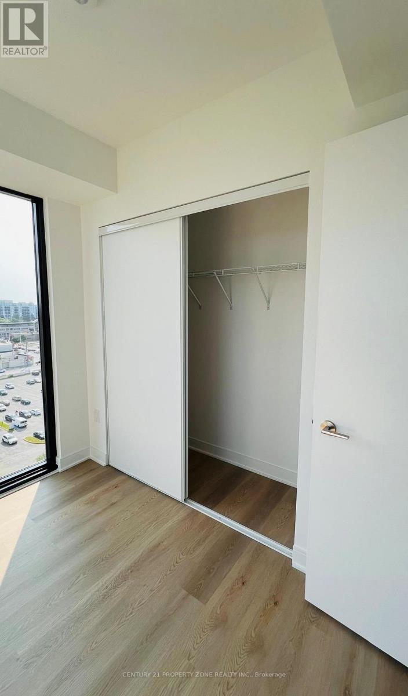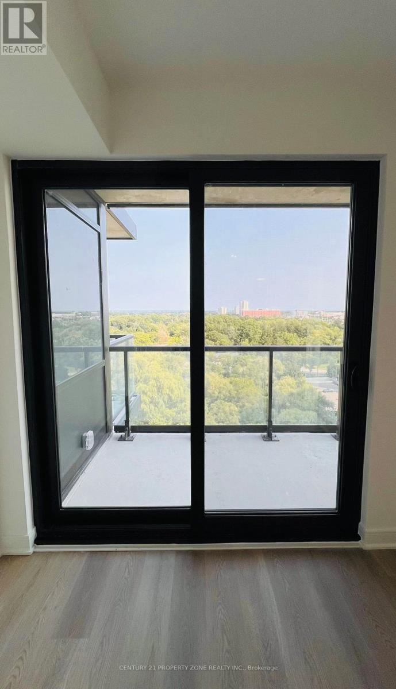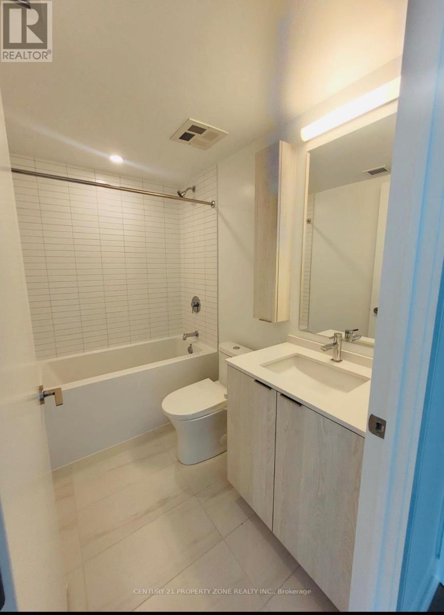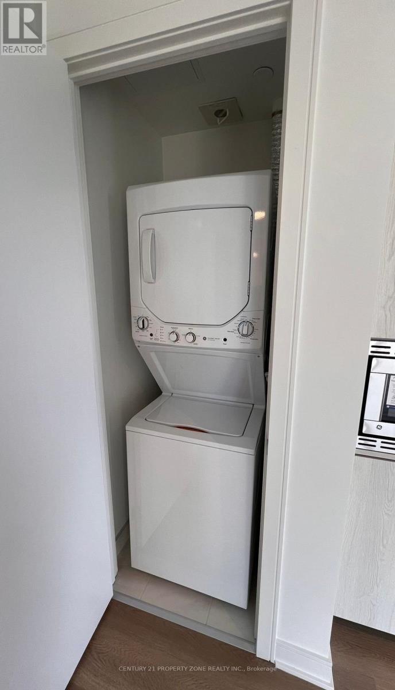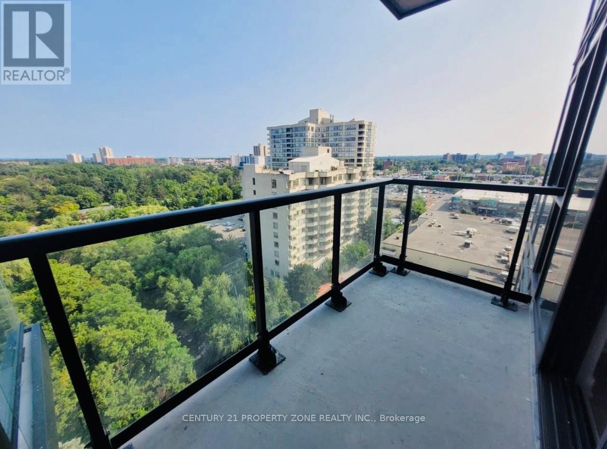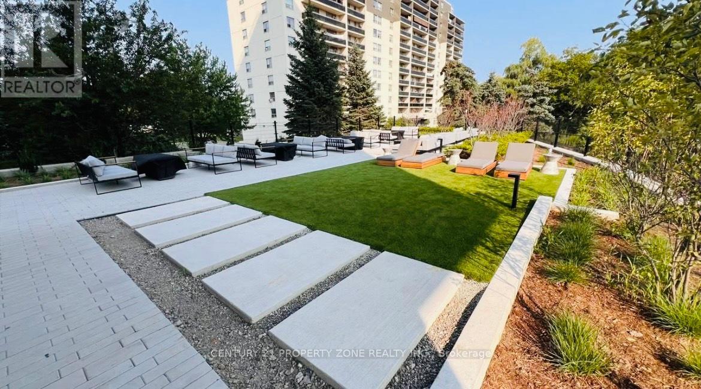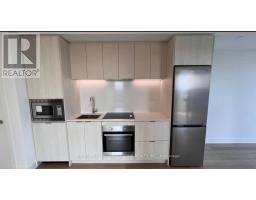1015 - 86 Dundas Street E Mississauga, Ontario L5A 1W4
$1,975 Monthly
WOW-prime location! This rare 1 bedroom + den unit is just 5 minutes from Cooksville GO, PortCredit, and Square One, and is built by the award-winning developer EMBLEM. The suite featureslarge windows that bring in abundant natural sunlight along with high-quality finishesthroughout. The versatile den is ideal as a bright home office. Perfectly situated steps fromthe new Cooksville Station in Mississauga, this condo offers an elevated lifestyle withimpressive amenities including a 24/7 concierge, party room, gym, and lounge. Live minutes fromCooksville GO, Square One, groceries, restaurants, parks, Celebration Square, Sheridan College,and major highways. Tenant will be responsible for 100% of utilities, must carry tenantliability insurance, and must transfer all utilities before move-in. Ten post-dated cheques arerequired prior to occupancy. (id:50886)
Property Details
| MLS® Number | W12584870 |
| Property Type | Single Family |
| Community Name | Cooksville |
| Amenities Near By | Public Transit, Schools, Hospital |
| Community Features | Pets Not Allowed |
| Features | Balcony, Carpet Free, In Suite Laundry |
Building
| Bathroom Total | 1 |
| Bedrooms Above Ground | 1 |
| Bedrooms Below Ground | 1 |
| Bedrooms Total | 2 |
| Age | 0 To 5 Years |
| Amenities | Exercise Centre, Party Room, Visitor Parking, Security/concierge, Storage - Locker |
| Basement Type | None |
| Cooling Type | Central Air Conditioning |
| Exterior Finish | Brick |
| Flooring Type | Laminate |
| Heating Fuel | Natural Gas |
| Heating Type | Forced Air |
| Size Interior | 500 - 599 Ft2 |
| Type | Apartment |
Parking
| No Garage |
Land
| Acreage | No |
| Land Amenities | Public Transit, Schools, Hospital |
Rooms
| Level | Type | Length | Width | Dimensions |
|---|---|---|---|---|
| Flat | Primary Bedroom | 3.05 m | 3.02 m | 3.05 m x 3.02 m |
| Flat | Living Room | 7.16 m | 2.85 m | 7.16 m x 2.85 m |
| Flat | Dining Room | 7.16 m | 2.85 m | 7.16 m x 2.85 m |
| Flat | Den | 2.34 m | 1.73 m | 2.34 m x 1.73 m |
| Flat | Kitchen | 7.16 m | 2.85 m | 7.16 m x 2.85 m |
Contact Us
Contact us for more information
Shivam Gupta
Salesperson
8975 Mcclaughlin Rd #6
Brampton, Ontario L6Y 0Z6
(647) 910-9999
Prabhat Aggarwal
Salesperson
prabhataggarwal.com/
www.facebook.com/RealtorPrabhat
8975 Mcclaughlin Rd #6
Brampton, Ontario L6Y 0Z6
(647) 910-9999

