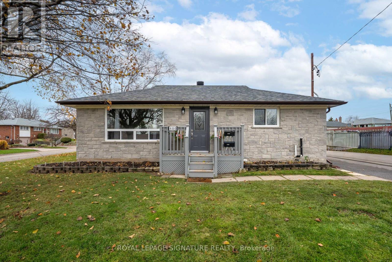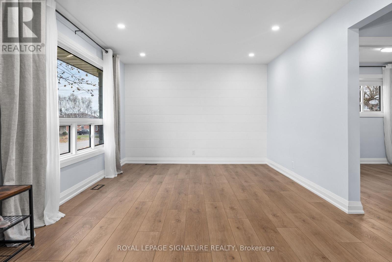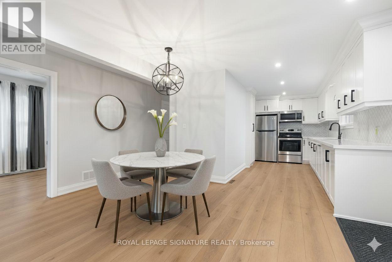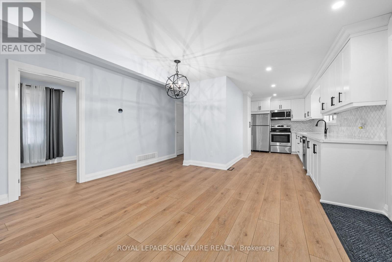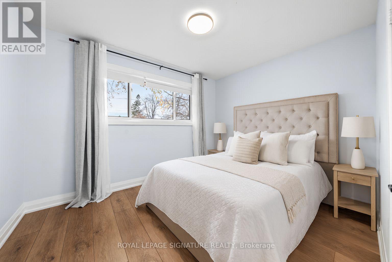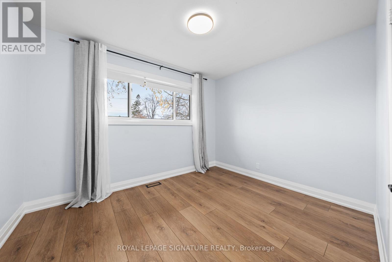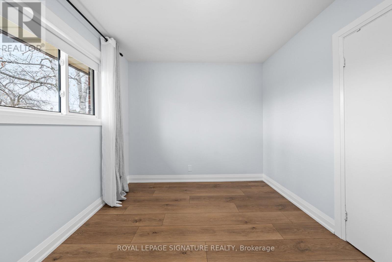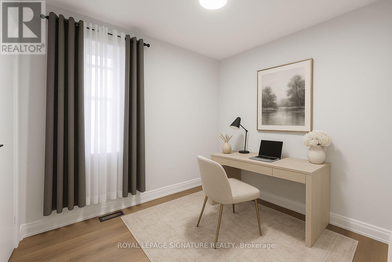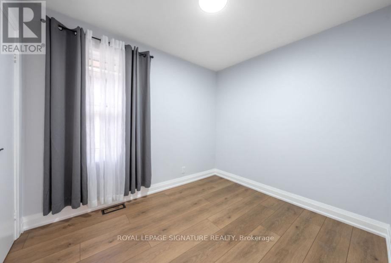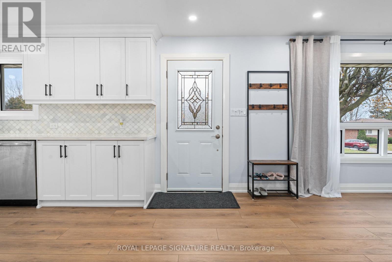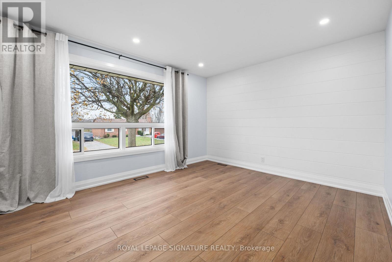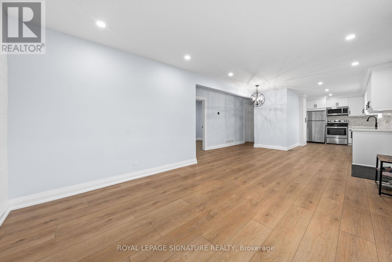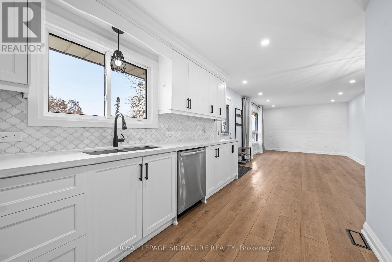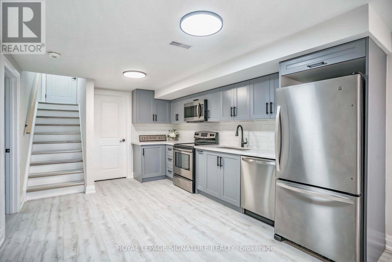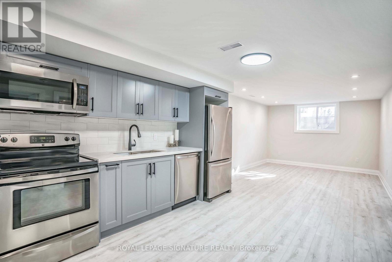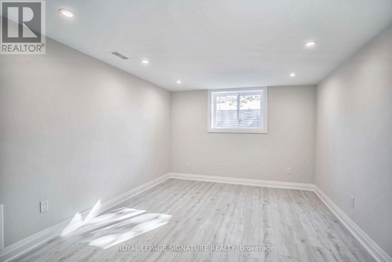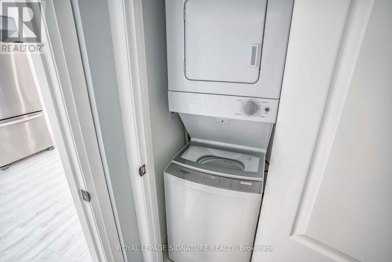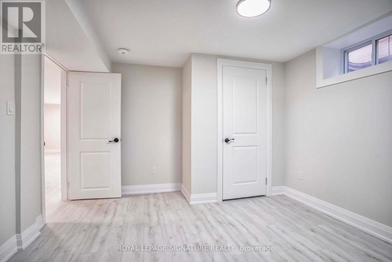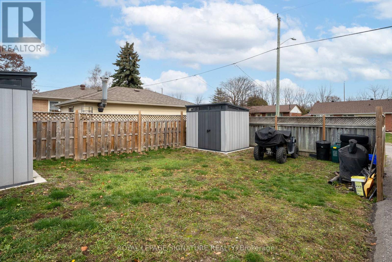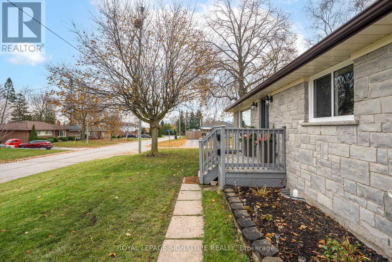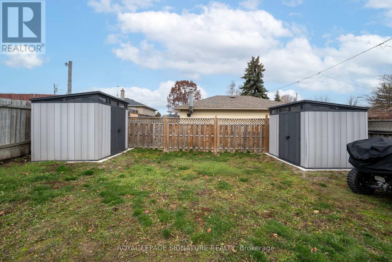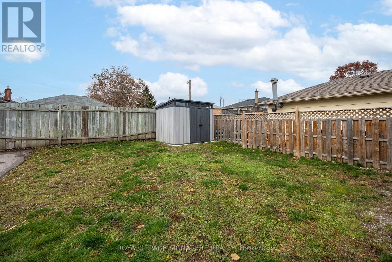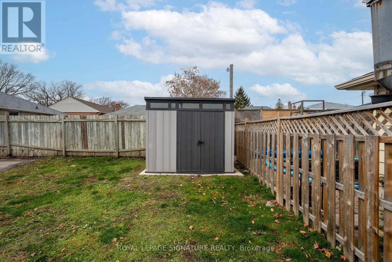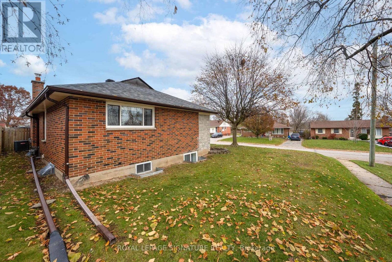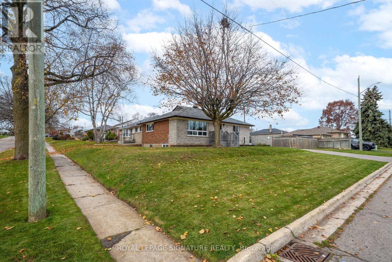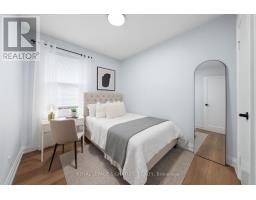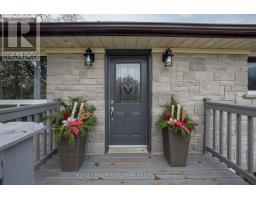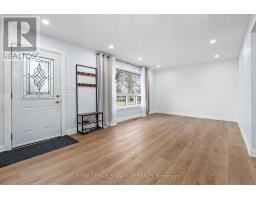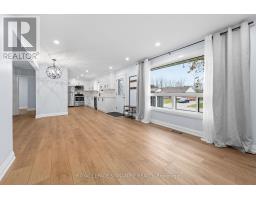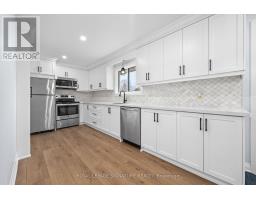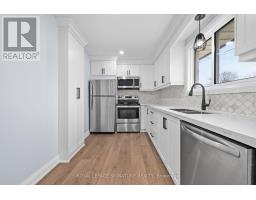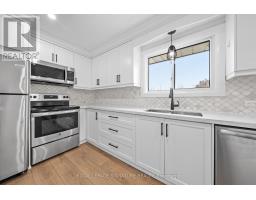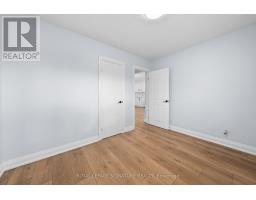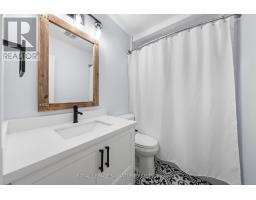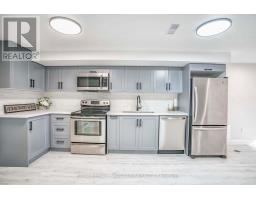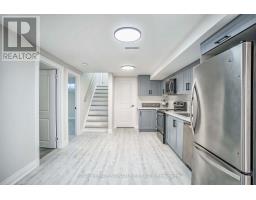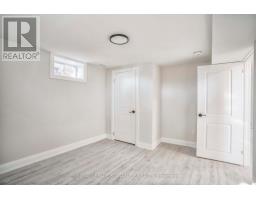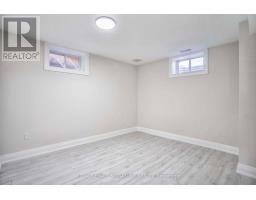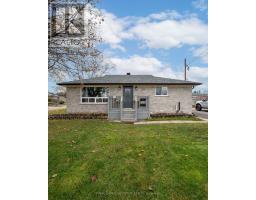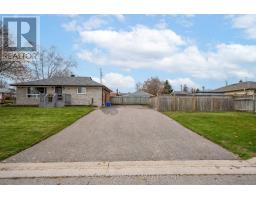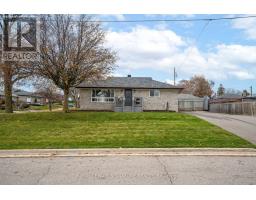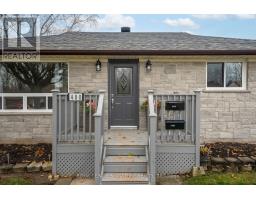480 Browning Street Oshawa, Ontario L1H 6S9
$799,000
RENOVATED LEGAL DUPLEX with stylish design and true turn-key value. This well-maintained property has seen extensive upgrades, including an updated roof, windows, façade, gutters, furnace, pot lights, a new main sewage line, leaf guards, topped-up insulation, and a large paved driveway. Inside, enjoy a fresh coat of paint plus new subflooring and luxury vinyl flooring on the main floor for a modern, move-in-ready feel. Owned hot water tank adds even more value and peace of mind. Both units feature high-end kitchens with quartz countertops, sleek backsplash, and stainless-steel appliances, along with updated bathrooms. The fully self-contained basement apartment has a separate entrance and its own laundry, offering excellent income potential. Two separate hydro meters, two laundry sets, parking for 6 vehicles, and two storage sheds make ownership easy and rental appeal strong. Located in the sought-after Donovan Area, close to schools, parks, and everyday conveniences. Quiet, family-friendly neighbourhood with quick access to Hwy 401 and a short drive to all amenities. Basement tenant is currently month-to-month, paying $2,000/month. A fantastic opportunity for investors or owner-occupiers seeking quality, cashflow, and long-term value. (id:50886)
Property Details
| MLS® Number | E12585464 |
| Property Type | Single Family |
| Community Name | Donevan |
| Amenities Near By | Public Transit, Park, Place Of Worship, Schools |
| Community Features | Community Centre |
| Features | Sump Pump |
| Parking Space Total | 6 |
| Structure | Shed |
Building
| Bathroom Total | 2 |
| Bedrooms Above Ground | 3 |
| Bedrooms Below Ground | 2 |
| Bedrooms Total | 5 |
| Appliances | Dishwasher, Dryer, Hood Fan, Microwave, Stove, Washer, Refrigerator |
| Architectural Style | Bungalow |
| Basement Features | Apartment In Basement, Separate Entrance |
| Basement Type | N/a, N/a |
| Construction Style Attachment | Detached |
| Cooling Type | Central Air Conditioning |
| Exterior Finish | Brick, Stone |
| Flooring Type | Vinyl |
| Foundation Type | Unknown |
| Heating Fuel | Natural Gas |
| Heating Type | Forced Air |
| Stories Total | 1 |
| Size Interior | 700 - 1,100 Ft2 |
| Type | House |
| Utility Water | Municipal Water |
Parking
| No Garage |
Land
| Acreage | No |
| Land Amenities | Public Transit, Park, Place Of Worship, Schools |
| Sewer | Sanitary Sewer |
| Size Depth | 52 Ft |
| Size Frontage | 110 Ft |
| Size Irregular | 110 X 52 Ft |
| Size Total Text | 110 X 52 Ft |
Rooms
| Level | Type | Length | Width | Dimensions |
|---|---|---|---|---|
| Basement | Bedroom 2 | Measurements not available | ||
| Basement | Living Room | 3.3 m | 4.14 m | 3.3 m x 4.14 m |
| Basement | Dining Room | Measurements not available | ||
| Basement | Kitchen | Measurements not available | ||
| Basement | Primary Bedroom | 3.35 m | 3.35 m | 3.35 m x 3.35 m |
| Main Level | Living Room | 3.47 m | 2.85 m | 3.47 m x 2.85 m |
| Main Level | Dining Room | 2.3 m | 3.84 m | 2.3 m x 3.84 m |
| Main Level | Kitchen | 2.56 m | 3.86 m | 2.56 m x 3.86 m |
| Main Level | Primary Bedroom | 3.38 m | 2.79 m | 3.38 m x 2.79 m |
| Main Level | Bedroom 2 | 3.38 m | 2.46 m | 3.38 m x 2.46 m |
| Main Level | Bedroom 3 | 3 m | 2.41 m | 3 m x 2.41 m |
Utilities
| Cable | Available |
| Electricity | Available |
| Sewer | Available |
https://www.realtor.ca/real-estate/29146404/480-browning-street-oshawa-donevan-donevan
Contact Us
Contact us for more information
Tori Nguyen
Salesperson
(416) 953-0949
www.torihomes.com/
www.facebook.com/homesbytorihomes/
www.linkedin.com/in/tori-nguyen-257a5123/
8 Sampson Mews Suite 201 The Shops At Don Mills
Toronto, Ontario M3C 0H5
(416) 443-0300
(416) 443-8619

