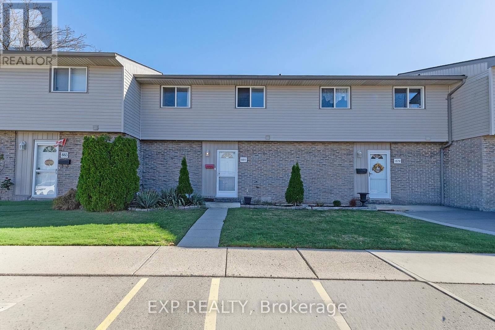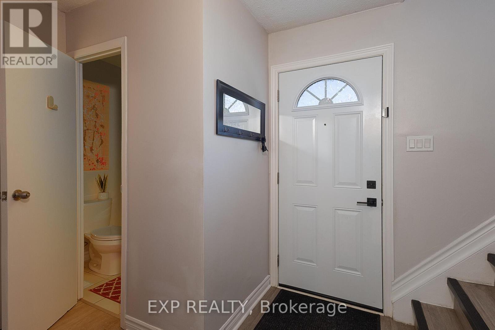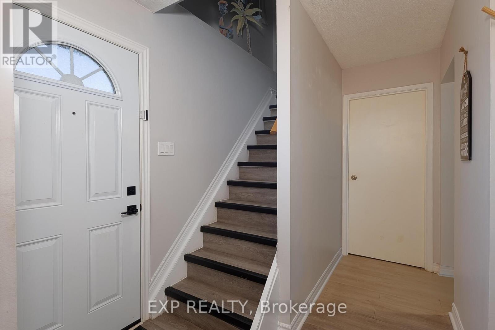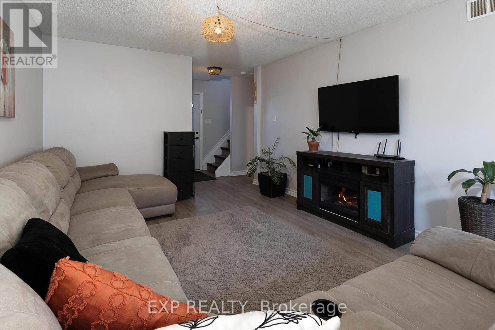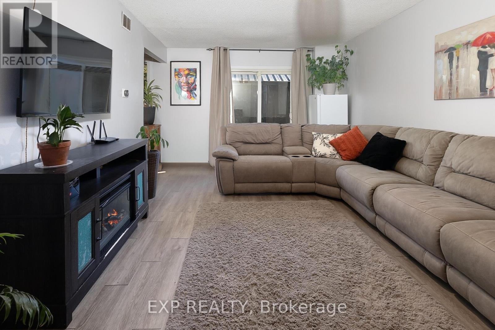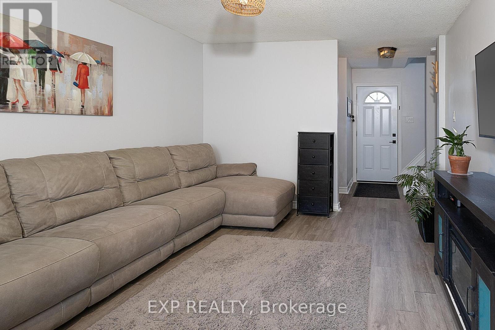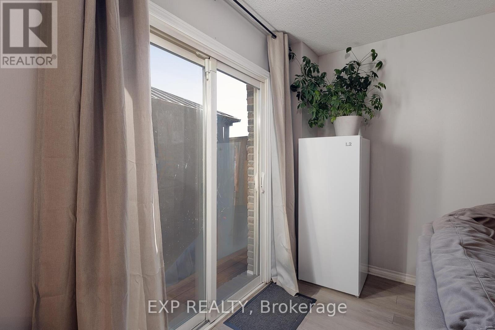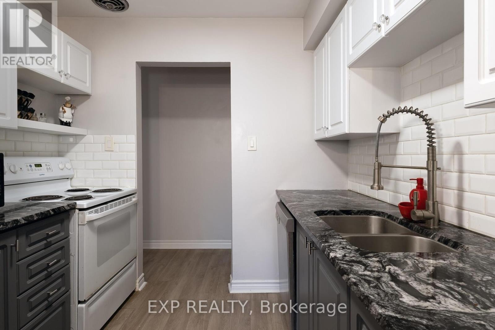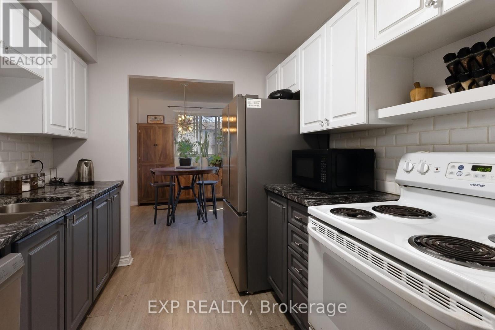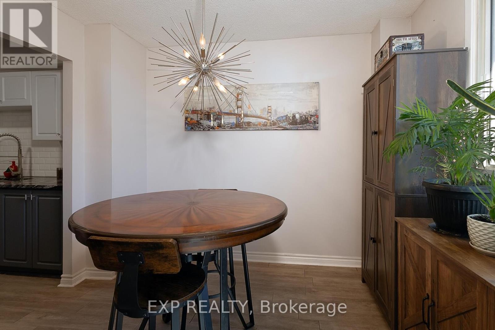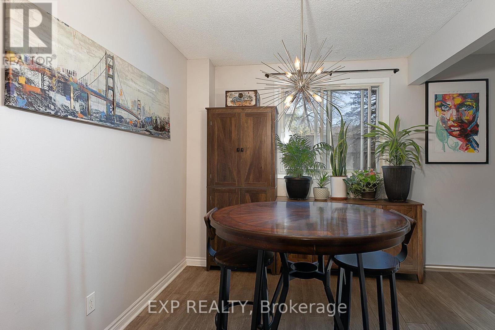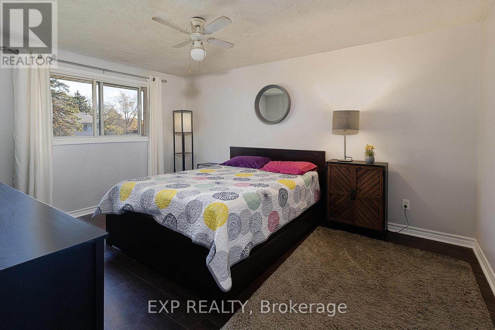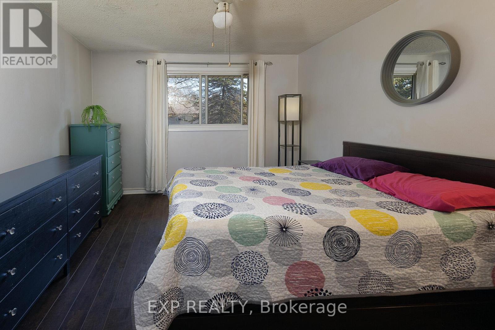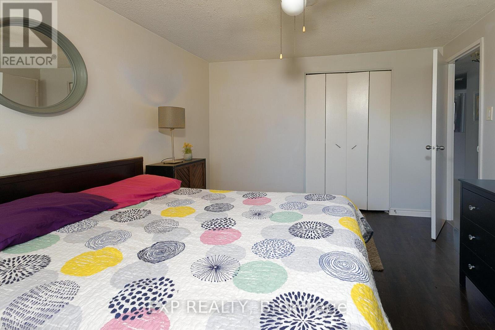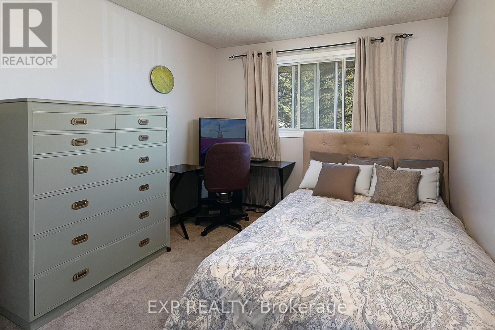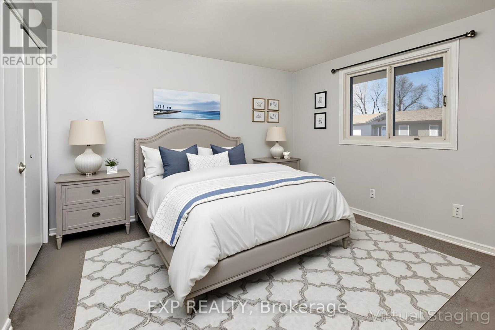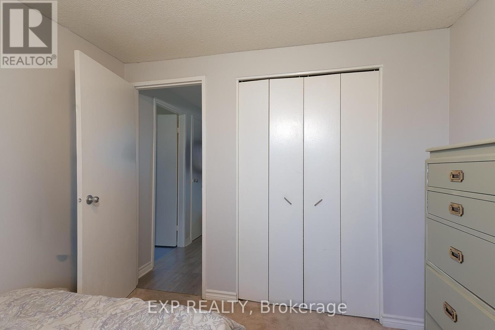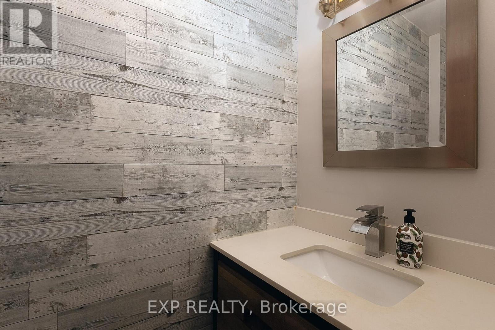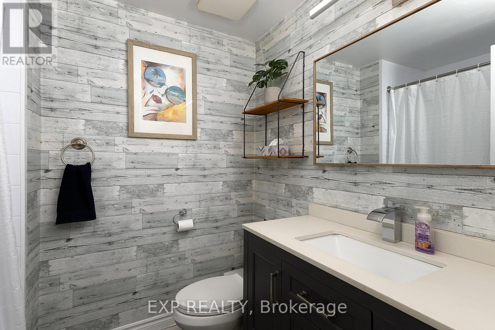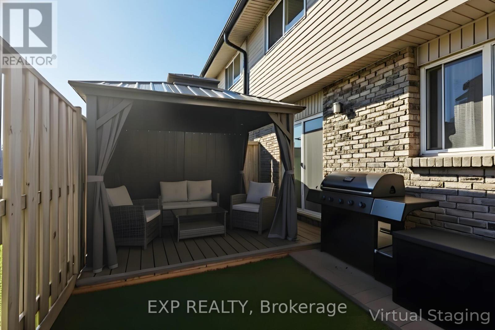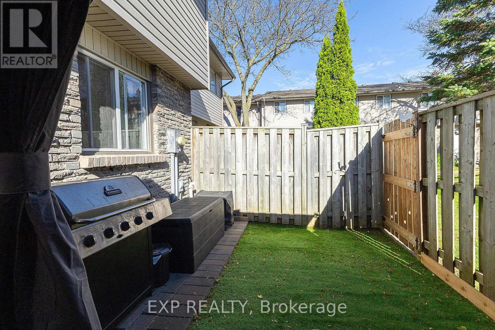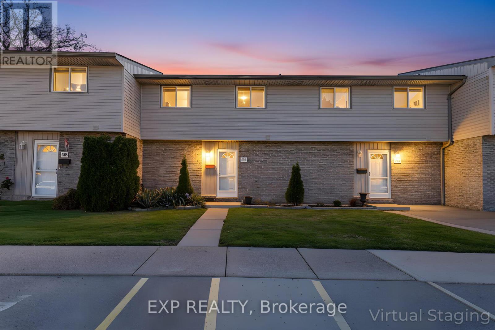0 - 881 Southdale Road E London South, Ontario N6E 1V7
$349,900Maintenance, Insurance
$430 Monthly
Maintenance, Insurance
$430 MonthlyWelcome to Southpark Gardens - affordable living and a great location! 3 bedrooms, 1.5 baths, with bonus finished rec room. Fully fenced private patio - not directly backing on to other units (gazebo with weatherproof curtains included). New Furnace, AC and on Demand Hot Water Heater all owned and new 2022. Both bathrooms are freshly updated with new tub and shower insert. Newer roof and insulation - helping with comfort and utility costs. Large Rec room and separate laundry area with plenty of extra storage space in basement. Conveniently located in desirable Westminster, close to schools, trails, shopping, parks, transit, and access to highway 401. One parking space is included with the unit and additional parking requests can be made through the property management. A smart choice for first-time buyers, empty nesters and investors alike seeking value. (id:50886)
Property Details
| MLS® Number | X12511730 |
| Property Type | Single Family |
| Community Name | South Y |
| Community Features | Pets Allowed With Restrictions |
| Parking Space Total | 1 |
Building
| Bathroom Total | 2 |
| Bedrooms Above Ground | 3 |
| Bedrooms Total | 3 |
| Appliances | Water Heater - Tankless, Dishwasher, Dryer, Water Heater, Stove, Washer, Refrigerator |
| Basement Development | Partially Finished |
| Basement Type | N/a (partially Finished) |
| Cooling Type | Central Air Conditioning |
| Exterior Finish | Brick, Vinyl Siding |
| Half Bath Total | 1 |
| Heating Fuel | Natural Gas |
| Heating Type | Forced Air |
| Stories Total | 2 |
| Size Interior | 1,000 - 1,199 Ft2 |
| Type | Row / Townhouse |
Parking
| No Garage |
Land
| Acreage | No |
| Zoning Description | R5-5 |
Rooms
| Level | Type | Length | Width | Dimensions |
|---|---|---|---|---|
| Second Level | Primary Bedroom | 13.98 m | 10.99 m | 13.98 m x 10.99 m |
| Second Level | Bedroom 2 | 10.99 m | 9.97 m | 10.99 m x 9.97 m |
| Second Level | Bedroom 3 | 9.48 m | 8.99 m | 9.48 m x 8.99 m |
| Lower Level | Recreational, Games Room | 21.98 m | 11.15 m | 21.98 m x 11.15 m |
| Main Level | Living Room | 15.49 m | 11.15 m | 15.49 m x 11.15 m |
| Main Level | Dining Room | 9.97 m | 8.99 m | 9.97 m x 8.99 m |
| Main Level | Kitchen | 8.99 m | 7.93 m | 8.99 m x 7.93 m |
https://www.realtor.ca/real-estate/29069563/0-881-southdale-road-e-london-south-south-y-south-y
Contact Us
Contact us for more information
Christine Kramer
Salesperson
(519) 670-5546
380 Wellington Street
London, Ontario N6A 5B5
(866) 530-7737

