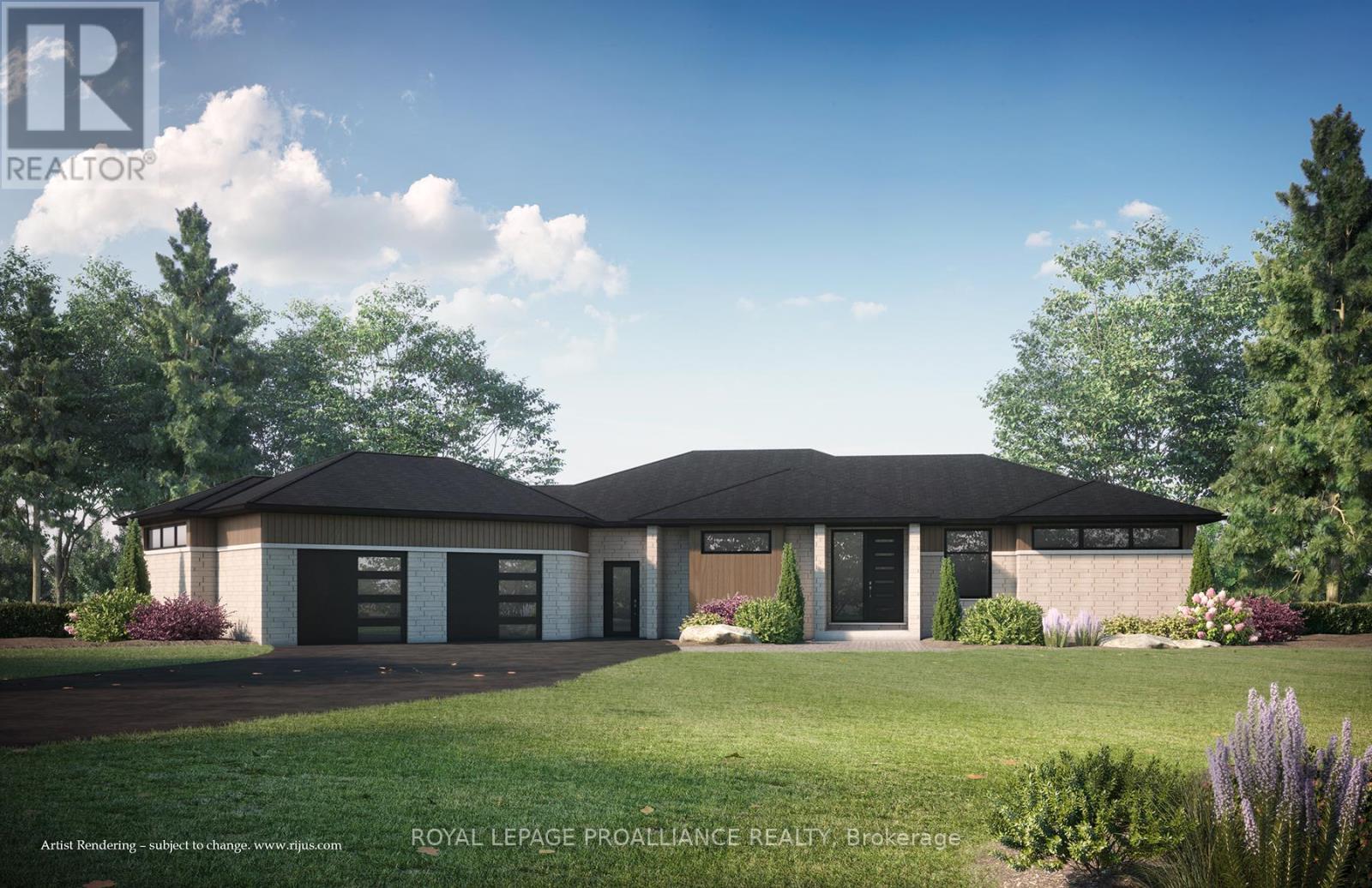0 County Road Prince Edward County, Ontario K0K 1L0
$1,290,000
New home to be built! Experience premium living in this stunning modern 3-bedroom, 2-bathroom bungalow, perfectly situated on sought-after County Road 3 with breathtaking views overlooking the Bay of Quinte, and Trenton Airbase, and downtown Trenton, ON. This home is defined by its luxurious finishes, including Quartz Countertops, soft-close drawers, and high-end luxury vinyl plank and ceramic flooring throughout The spacious, open-concept main floor features 9-foot ceilings, large windows allowing for lots of natural light. The gourmet kitchen is well laid out with a large island and separate Pantry area. The Great room provides a centerpiece with a large, modern fireplace featuring a ceramic surround, and offers easy access to the 16 x 16 partially covered deck, perfect for utilizing the spectacular views. The Primary Bedroom includes a walk-in closet and a 4-piece ensuite, complete with a custom walk-in ceramic/glass shower. The 2 additional large bedrooms and separate 4-piece bath area at the other side of the home, allowing for more privacy in the Primary bedroom. Convenience is key with a functional Mudroom/Laundry area with built-in cabinetry, connecting the living space to the oversized 2-bay garage which includes an ample storage area. This home also features a walk-out basement with a finished recreation room, den/office, and 3 piece bathroom. From the walk out is an interlocking patio area to further extend the outdoor living space. (id:50886)
Property Details
| MLS® Number | X12579570 |
| Property Type | Single Family |
| Community Name | Ameliasburg Ward |
| Amenities Near By | Place Of Worship, Schools |
| Community Features | School Bus |
| Equipment Type | Water Heater |
| Features | Level Lot, Wooded Area, Irregular Lot Size, Sloping, Rolling, Partially Cleared, Flat Site, Dry, Carpet Free, Sump Pump |
| Parking Space Total | 6 |
| Rental Equipment Type | Water Heater |
| View Type | View, City View, View Of Water |
Building
| Bathroom Total | 3 |
| Bedrooms Above Ground | 3 |
| Bedrooms Total | 3 |
| Age | New Building |
| Amenities | Fireplace(s) |
| Appliances | Garage Door Opener Remote(s), Water Heater - Tankless |
| Architectural Style | Bungalow |
| Basement Development | Partially Finished |
| Basement Features | Walk Out |
| Basement Type | N/a, N/a (partially Finished) |
| Construction Style Attachment | Detached |
| Cooling Type | Central Air Conditioning |
| Exterior Finish | Stone, Vinyl Siding |
| Fire Protection | Smoke Detectors |
| Fireplace Present | Yes |
| Fireplace Total | 1 |
| Foundation Type | Poured Concrete |
| Heating Fuel | Propane |
| Heating Type | Forced Air |
| Stories Total | 1 |
| Size Interior | 1,500 - 2,000 Ft2 |
| Type | House |
| Utility Water | Drilled Well |
Parking
| Attached Garage | |
| Garage |
Land
| Acreage | No |
| Land Amenities | Place Of Worship, Schools |
| Sewer | Septic System |
| Size Depth | 385 Ft ,10 In |
| Size Frontage | 169 Ft ,7 In |
| Size Irregular | 169.6 X 385.9 Ft |
| Size Total Text | 169.6 X 385.9 Ft|1/2 - 1.99 Acres |
| Zoning Description | Rr1 |
Rooms
| Level | Type | Length | Width | Dimensions |
|---|---|---|---|---|
| Lower Level | Recreational, Games Room | 6.3 m | 8.05 m | 6.3 m x 8.05 m |
| Lower Level | Bathroom | 1.68 m | 3.71 m | 1.68 m x 3.71 m |
| Lower Level | Office | 4.42 m | 3.71 m | 4.42 m x 3.71 m |
| Main Level | Kitchen | 3.35 m | 3.25 m | 3.35 m x 3.25 m |
| Main Level | Great Room | 4.77 m | 5.33 m | 4.77 m x 5.33 m |
| Main Level | Dining Room | 4.09 m | 3.45 m | 4.09 m x 3.45 m |
| Main Level | Foyer | 2.82 m | 2.69 m | 2.82 m x 2.69 m |
| Main Level | Primary Bedroom | 3.81 m | 4.34 m | 3.81 m x 4.34 m |
| Main Level | Bathroom | 2.67 m | 2.31 m | 2.67 m x 2.31 m |
| Main Level | Bathroom | 2.46 m | 1.63 m | 2.46 m x 1.63 m |
| Main Level | Bedroom 2 | 3.68 m | 3.25 m | 3.68 m x 3.25 m |
| Main Level | Bedroom 3 | 3.68 m | 3.1 m | 3.68 m x 3.1 m |
| Main Level | Mud Room | 4.01 m | 2.24 m | 4.01 m x 2.24 m |
Utilities
| Cable | Available |
| Electricity | Installed |
Contact Us
Contact us for more information
Patricia Guernsey
Salesperson
teamguernsey.com/
www.facebook.com/teamguernsey/
www.linkedin.com/in/patriciaguernsey
357 Front Street
Belleville, Ontario K8N 2Z9
(613) 966-6060
(613) 966-2904
www.discoverroyallepage.ca/
Rob Baragar
Salesperson
357 Front Street
Belleville, Ontario K8N 2Z9
(613) 966-6060
(613) 966-2904
www.discoverroyallepage.ca/



