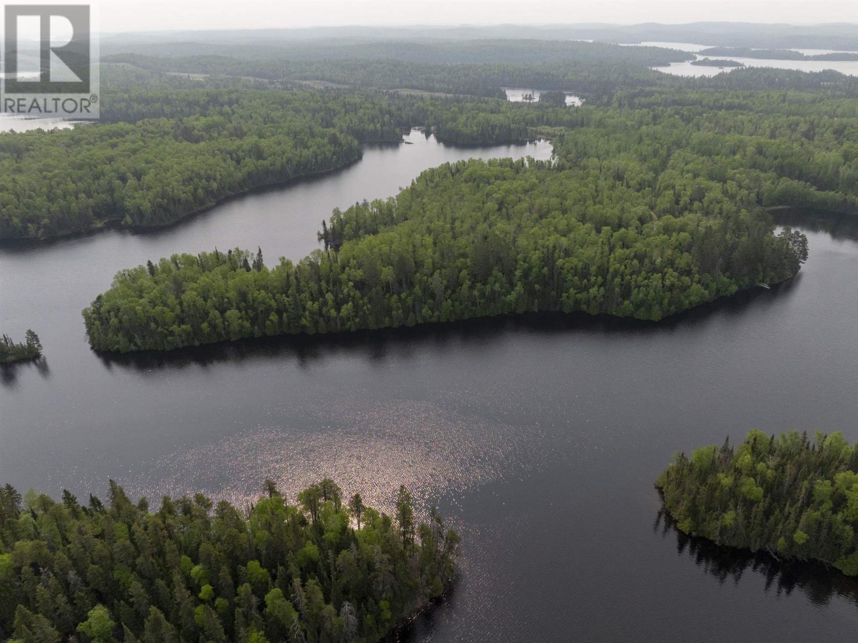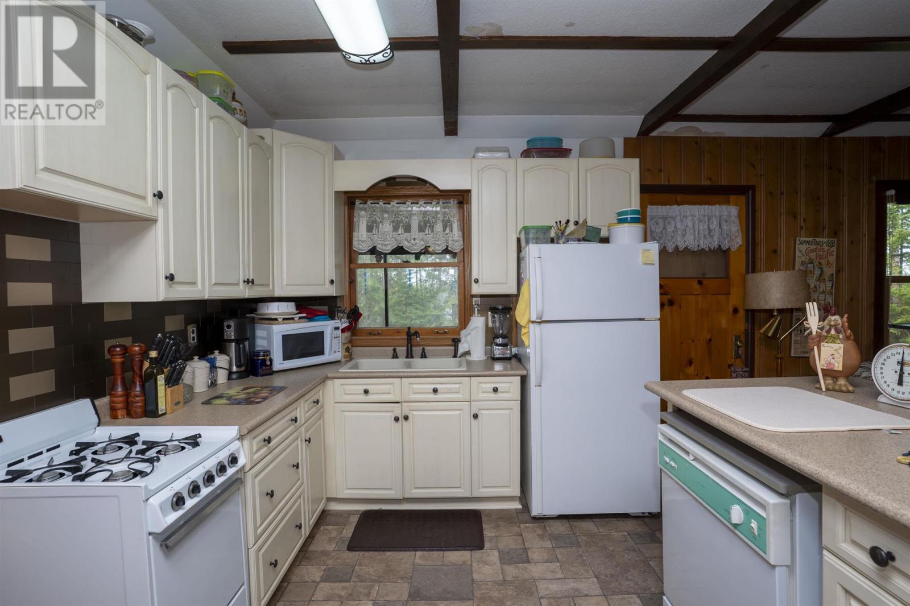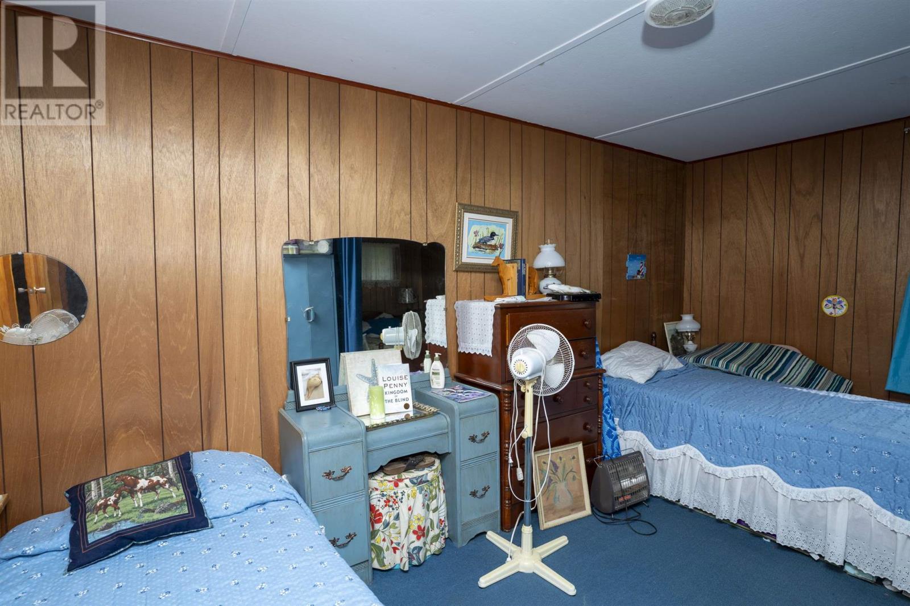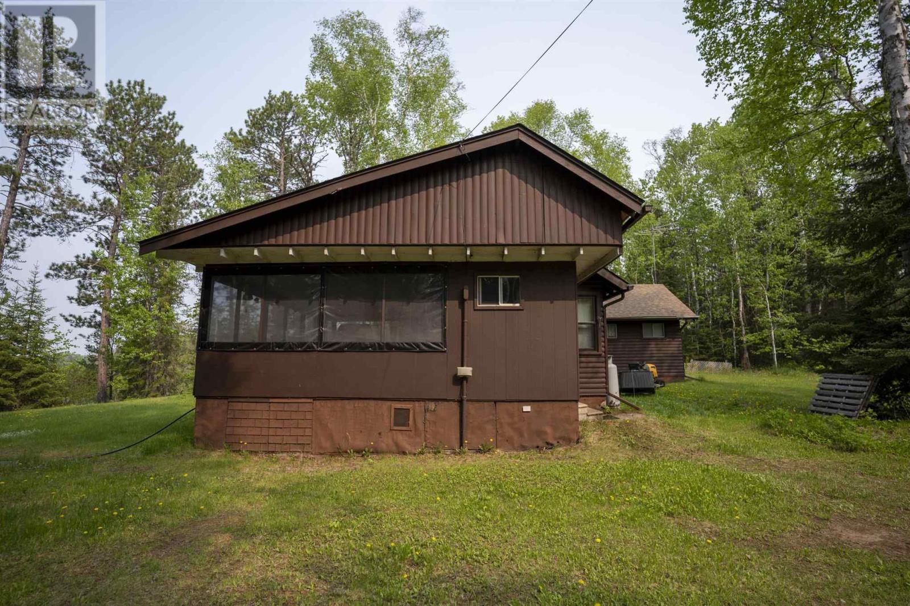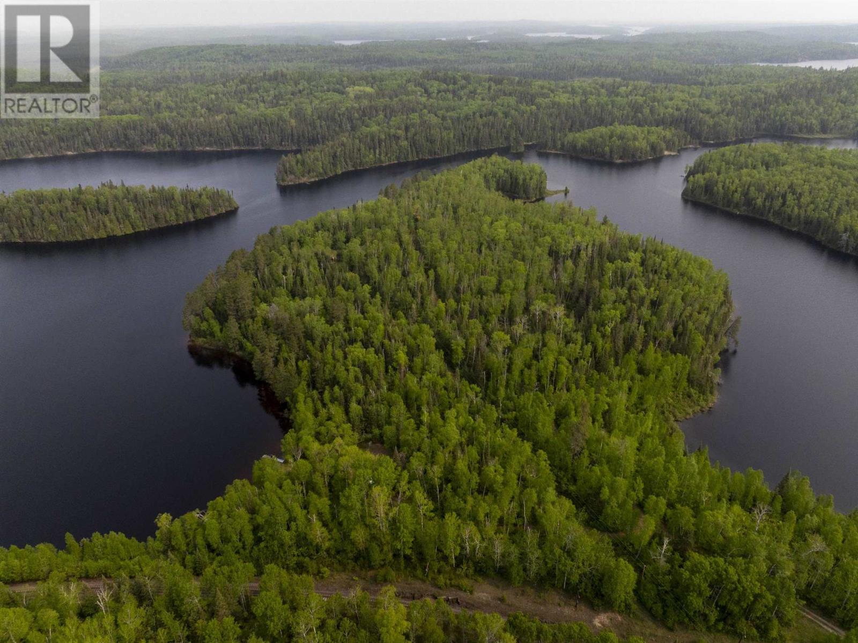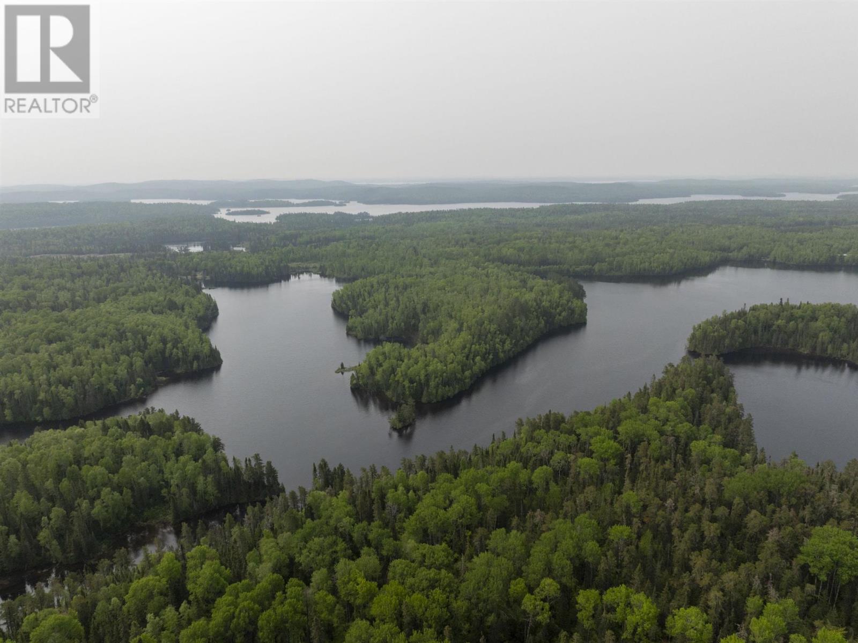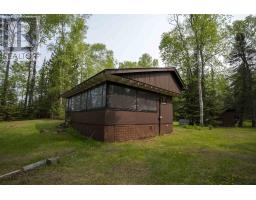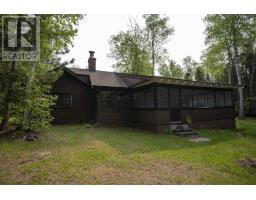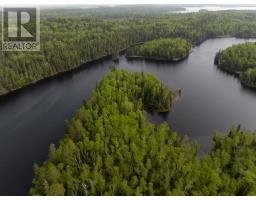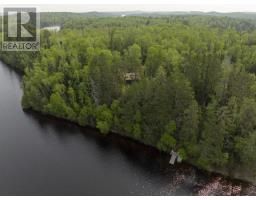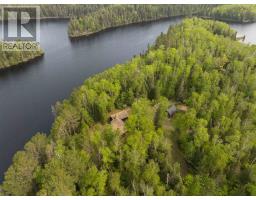0 Sam Graham's Point Rd Kashabowie, Ontario P0T 1Y0
$399,900
** Property Can Be viewed by appointment only, please do not access property without scheduled appointment ** Rare Waterfront Opportunity on Kashabowie Lake – Sam Graham’s Point Road Welcome to an extraordinary chance to own a truly special piece of Northwestern Ontario. Nestled on eight acres of pristine peninsula property on Kashabowie Lake, this unique waterfront listing offers breathtaking natural beauty, unmatched privacy, and endless potential. At the heart of the property is a charming 2-bedroom log camp, complete with a wraparound screened-in porch—the perfect spot to relax and soak in the lake views. A detached garage, sandpoint well, and two separate dock areas add to the functionality and appeal of this peaceful retreat. A sandy beach invites long summer days by the water, while a second 2-bedroom cabin, tucked away in a private setting, makes for an ideal guest house or rental opportunity. Whether you’re seeking a family getaway, an investment opportunity, or a private lakeside sanctuary, this property checks every box. Located just one hour from Thunder Bay, this one-of-a-kind property on Kashabowie Lake doesn’t come around often. Don’t miss your chance to own this rare slice of Northern paradise. (id:50886)
Property Details
| MLS® Number | TB251541 |
| Property Type | Single Family |
| Community Name | Kashabowie |
| Features | Crushed Stone Driveway |
| Water Front Type | Waterfront |
Building
| Bathroom Total | 2 |
| Bedrooms Above Ground | 2 |
| Bedrooms Total | 2 |
| Architectural Style | Bungalow |
| Constructed Date | 1945 |
| Construction Style Attachment | Detached |
| Exterior Finish | Log, Wood |
| Fireplace Present | Yes |
| Fireplace Total | 1 |
| Half Bath Total | 2 |
| Heating Fuel | Electric, Wood |
| Heating Type | Baseboard Heaters |
| Stories Total | 1 |
| Size Interior | 1,408 Ft2 |
Parking
| Garage | |
| Detached Garage | |
| Gravel |
Land
| Acreage | Yes |
| Size Frontage | 3960.0000 |
| Size Irregular | 8 |
| Size Total | 8 Ac|3 - 10 Acres |
| Size Total Text | 8 Ac|3 - 10 Acres |
Rooms
| Level | Type | Length | Width | Dimensions |
|---|---|---|---|---|
| Main Level | Living Room | 13.2X15.3 | ||
| Main Level | Primary Bedroom | 14X11.5 | ||
| Main Level | Kitchen | 5.4X9.6 | ||
| Main Level | Sunroom | 10.2X25 | ||
| Main Level | Bedroom | 16X15.5 | ||
| Main Level | Bathroom | 2PCE | ||
| Main Level | Bathroom | 1PCE |
Utilities
| Electricity | Available |
https://www.realtor.ca/real-estate/28423980/0-sam-grahams-point-rd-kashabowie-kashabowie
Contact Us
Contact us for more information
Kelsey Belluz
Broker
www.remax.ca/on/kelsey-belluz-123264-ag
ca.linkedin.com/in/kelsey-belluz-27ab7a6a
2821 Arthur St. E.
Thunder Bay, Ontario P7E 5P5
(807) 623-4455
(807) 623-9435
(807) 623-9435
WWW.BELLUZ.COM

