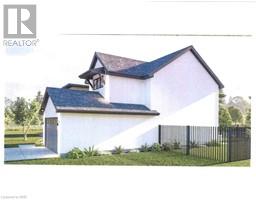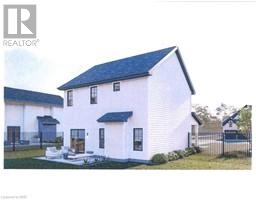0 West Main Street Fort Erie, Ontario L0S 1N0
$925,000
New home to be built in quaint village of Stevensville on a large lot in a quiet area. Close to QEW, conservation park. This compact 3-bed contemporary Craftsman-style house plan has a wide open floor plan on the main floor and gives you 1,591 square feet of two floor living with all the bedrooms on the second floor. A fireplace on the back wall of the great room can be seen from every spot of the main floor due to the open nature of this design. In addition to two full bathrooms and three bedrooms upstairs, you'll also conveniently find the laundry centrally located. Have your own plans? Call for a quote. Floor plans, design and price subject to change. Rooms have been artificially staged. (id:50886)
Property Details
| MLS® Number | 40637489 |
| Property Type | Single Family |
| AmenitiesNearBy | Golf Nearby, Public Transit, Schools |
| CommunityFeatures | Quiet Area, School Bus |
| Features | Sump Pump, Automatic Garage Door Opener |
| ParkingSpaceTotal | 4 |
Building
| BathroomTotal | 2 |
| BedroomsAboveGround | 3 |
| BedroomsTotal | 3 |
| Appliances | Central Vacuum - Roughed In, Hood Fan, Garage Door Opener |
| ArchitecturalStyle | 2 Level |
| BasementDevelopment | Unfinished |
| BasementType | Full (unfinished) |
| ConstructionStyleAttachment | Detached |
| CoolingType | Central Air Conditioning |
| ExteriorFinish | Vinyl Siding |
| FireProtection | Smoke Detectors |
| FireplacePresent | Yes |
| FireplaceTotal | 1 |
| HeatingFuel | Natural Gas |
| StoriesTotal | 2 |
| SizeInterior | 1591 Sqft |
| Type | House |
| UtilityWater | Municipal Water |
Parking
| Attached Garage |
Land
| AccessType | Highway Nearby |
| Acreage | No |
| LandAmenities | Golf Nearby, Public Transit, Schools |
| Sewer | Municipal Sewage System |
| SizeFrontage | 54 Ft |
| SizeTotalText | Under 1/2 Acre |
| ZoningDescription | R2 |
Rooms
| Level | Type | Length | Width | Dimensions |
|---|---|---|---|---|
| Second Level | 3pc Bathroom | Measurements not available | ||
| Second Level | 4pc Bathroom | Measurements not available | ||
| Second Level | Bedroom | 10'3'' x 10'0'' | ||
| Second Level | Bedroom | 10'6'' x 10'5'' | ||
| Second Level | Primary Bedroom | 14'2'' x 12'4'' | ||
| Main Level | Dining Room | 11'0'' x 11'9'' | ||
| Main Level | Great Room | 16'3'' x 13'8'' | ||
| Main Level | Kitchen | 17'0'' x 8'8'' |
https://www.realtor.ca/real-estate/27329871/0-west-main-street-fort-erie
Interested?
Contact us for more information
Dan Weaver
Salesperson
225 Garrison Rd
Fort Erie, Ontario L2A 1M8





















