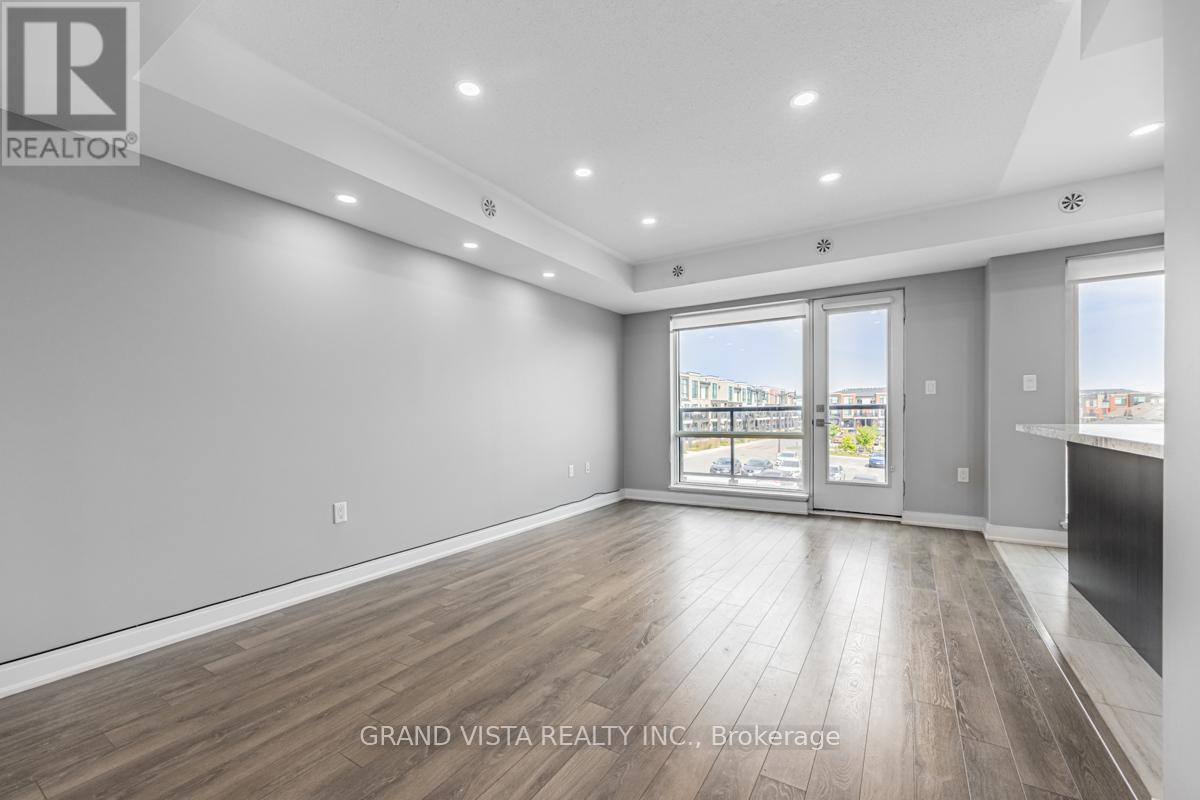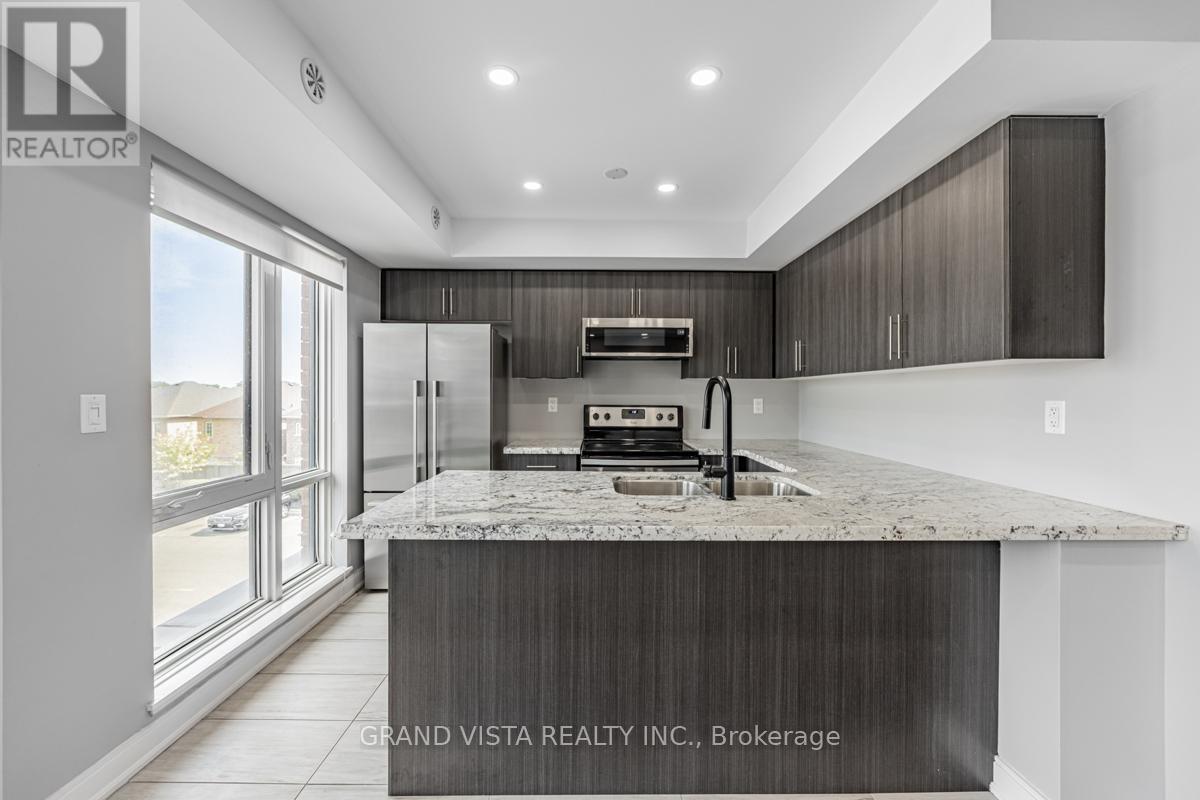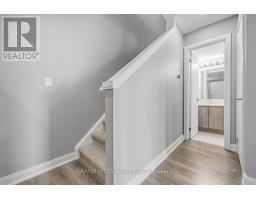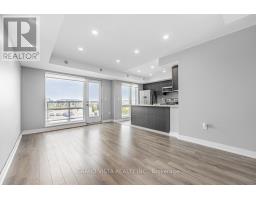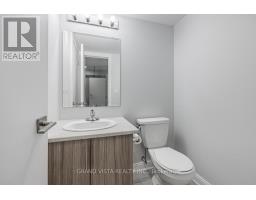07 - 100 Dufay Road Brampton, Ontario L7A 4S3
$644,888Maintenance, Common Area Maintenance, Insurance, Parking
$240 Monthly
Maintenance, Common Area Maintenance, Insurance, Parking
$240 MonthlyThis Stunning 2 Bedroom 2 Bath Is Move In Ready & Located In The Upscale Mount Pleasant Community, With Just A Few Steps Near Everything: Schools, Shopping, Theaters, Restaurants, Banks, Parks & Cafes, Also Offering Quick Access To The 407, 410, 401 & Just Mins To The Mount Pleasant Go Station. Makes Commuting A Breeze. This Unit Offers A Modern Comfort That Has A Great Layout With Lots Of Natural Light, Floor To Ceiling Windows, Contemporary Laminate Flooring, Stylish Modern Kitchen With Stainless Steel Appliances, Laundry Ensuite, Parking & Much More!! A Must See!!! **** EXTRAS **** Stainless Steel Appliances (Fridge, Stove, Microwave And Dishwasher), Stacked Washer And Dryer. Light Fixtures & Window Coverings. (id:50886)
Property Details
| MLS® Number | W10421505 |
| Property Type | Single Family |
| Community Name | Northwest Brampton |
| AmenitiesNearBy | Park, Public Transit, Schools |
| CommunityFeatures | Pet Restrictions |
| Features | Balcony, In Suite Laundry |
| ParkingSpaceTotal | 1 |
Building
| BathroomTotal | 2 |
| BedroomsAboveGround | 2 |
| BedroomsTotal | 2 |
| Amenities | Visitor Parking |
| CoolingType | Central Air Conditioning |
| ExteriorFinish | Brick |
| FlooringType | Laminate |
| HalfBathTotal | 1 |
| HeatingFuel | Natural Gas |
| HeatingType | Forced Air |
| SizeInterior | 999.992 - 1198.9898 Sqft |
| Type | Row / Townhouse |
Land
| Acreage | No |
| LandAmenities | Park, Public Transit, Schools |
Rooms
| Level | Type | Length | Width | Dimensions |
|---|---|---|---|---|
| Second Level | Primary Bedroom | 4.91 m | 3.04 m | 4.91 m x 3.04 m |
| Second Level | Bedroom 2 | 3.38 m | 2.46 m | 3.38 m x 2.46 m |
| Second Level | Laundry Room | 1.66 m | 1.2 m | 1.66 m x 1.2 m |
| Main Level | Great Room | 5.09 m | 3.35 m | 5.09 m x 3.35 m |
| Main Level | Dining Room | 3.29 m | 2.49 m | 3.29 m x 2.49 m |
Interested?
Contact us for more information
Azard Ali
Salesperson
600 Rexdale Blvd #204
Toronto, Ontario M9W 6T4







