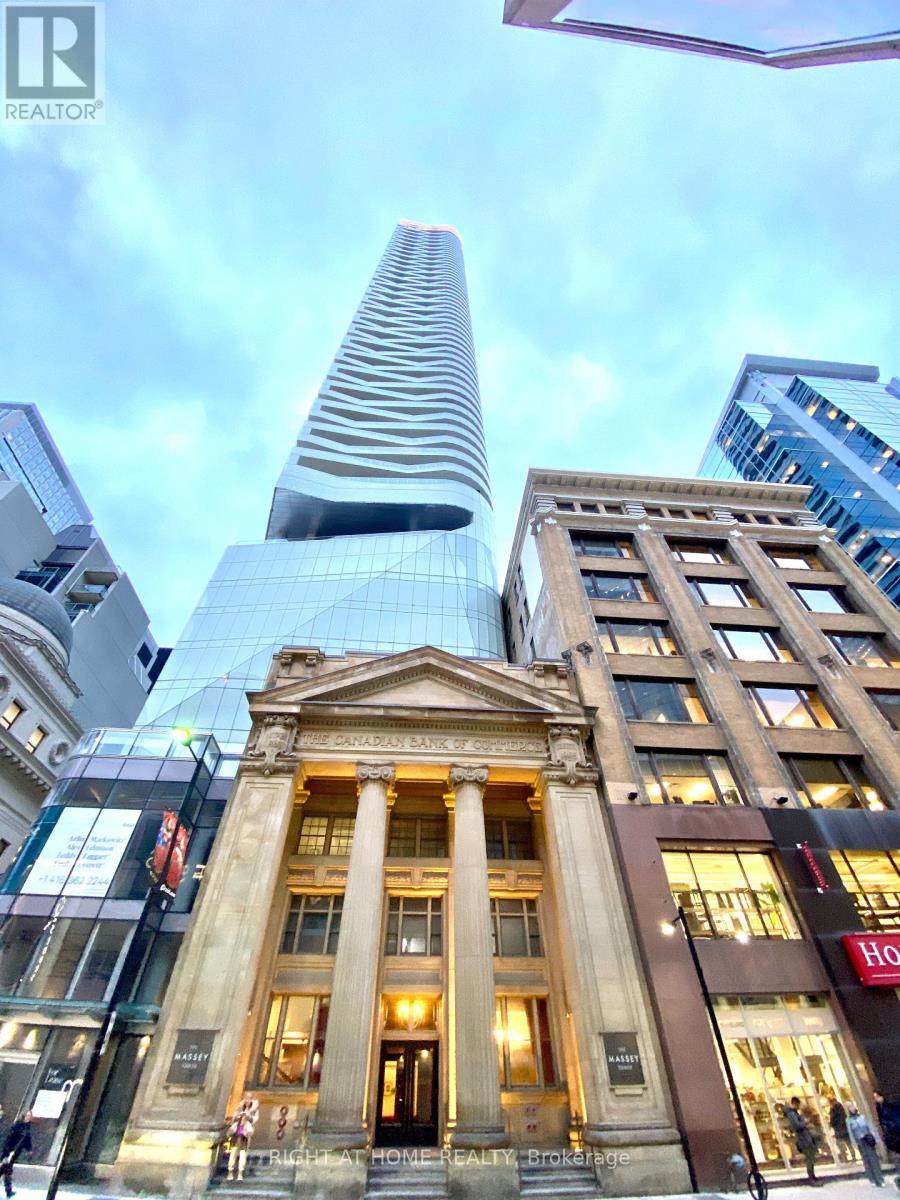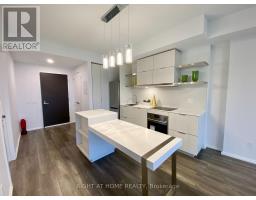07 - 197 Yonge Street Toronto, Ontario M5B 0C1
$2,500 Monthly
Very bright and spacious 1-bedroom apartment at luxury Massey Tower is available for rent. The best 1-br Floor Plan in the building with plenty of storage space, large windows, huge balcony and A Spectacular View Of Lake Ontario and Toronto Skyline! Unique Features Include A large Kitchen Island With Storage And Seating Area, tall kitchen cabinet/pantry. Large Bedroom Comes With A Rare Walk-in Closet. The Bathroom Comes With A Built-in Laundry Closet And A Linen Closet. Massey Tower Is Located Steps From Queen Subway Station And Directly Across From The Eaton Centre, in Close Proximity To St. Michael's Hospital, TMU (formerly Ryerson), And The Financial District. Luxurious Amenities Include A 24-hour Concierge, State Of The Art Fitness Centre With Sauna And Steam Room, Yoga Room, Guest Suites, Party Room, Lounge, Theatre Room And An Outdoor Terrace. Parking is available for an extra fee. (id:50886)
Property Details
| MLS® Number | C11892235 |
| Property Type | Single Family |
| Community Name | Church-Yonge Corridor |
| AmenitiesNearBy | Public Transit, Schools, Hospital |
| CommunityFeatures | Pet Restrictions, Community Centre |
| Features | Balcony, Carpet Free |
| ParkingSpaceTotal | 1 |
| ViewType | View, Lake View, City View, View Of Water |
Building
| BathroomTotal | 1 |
| BedroomsAboveGround | 1 |
| BedroomsTotal | 1 |
| Amenities | Security/concierge, Exercise Centre, Party Room, Sauna |
| Appliances | Oven - Built-in, Cooktop, Dishwasher, Dryer, Microwave, Oven, Range, Refrigerator, Washer |
| CoolingType | Central Air Conditioning |
| ExteriorFinish | Concrete |
| FireProtection | Alarm System, Monitored Alarm, Smoke Detectors, Security System |
| FlooringType | Laminate |
| HeatingFuel | Natural Gas |
| HeatingType | Forced Air |
| SizeInterior | 499.9955 - 598.9955 Sqft |
| Type | Apartment |
Parking
| Garage |
Land
| Acreage | No |
| LandAmenities | Public Transit, Schools, Hospital |
Rooms
| Level | Type | Length | Width | Dimensions |
|---|---|---|---|---|
| Main Level | Living Room | 8.71 m | 3.28 m | 8.71 m x 3.28 m |
| Main Level | Dining Room | 8.71 m | 3.28 m | 8.71 m x 3.28 m |
| Main Level | Kitchen | 8.71 m | 3.33 m | 8.71 m x 3.33 m |
| Main Level | Bedroom | 3.81 m | 2.57 m | 3.81 m x 2.57 m |
| Main Level | Bathroom | 2.59 m | 2.16 m | 2.59 m x 2.16 m |
Interested?
Contact us for more information
Marina Zaviyalova
Salesperson
1396 Don Mills Rd Unit B-121
Toronto, Ontario M3B 0A7































