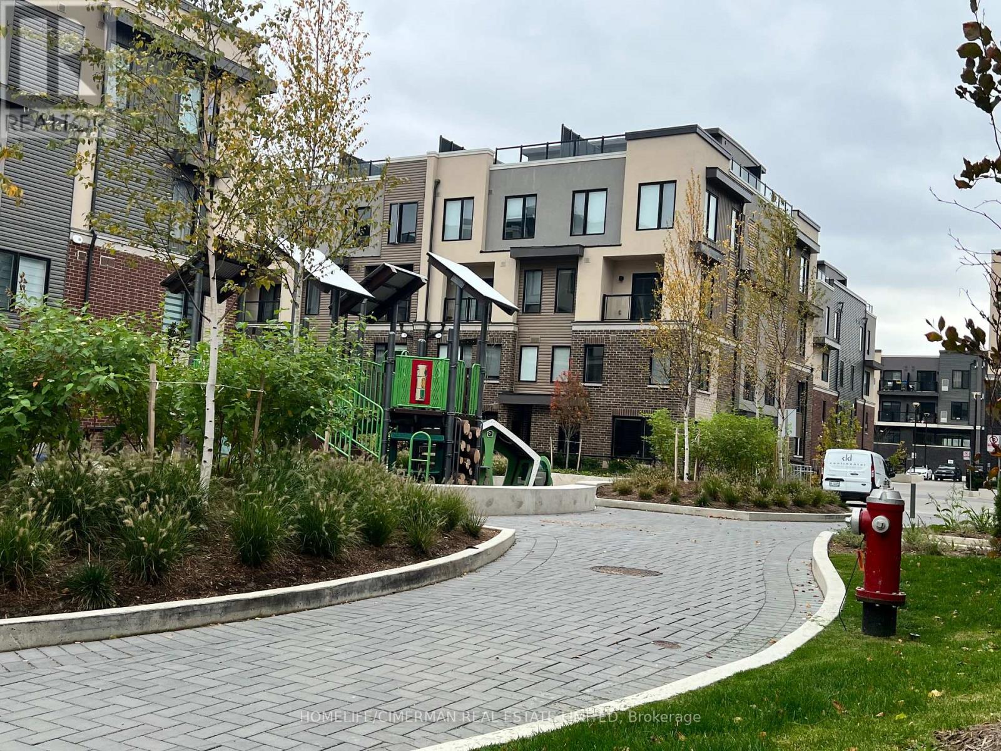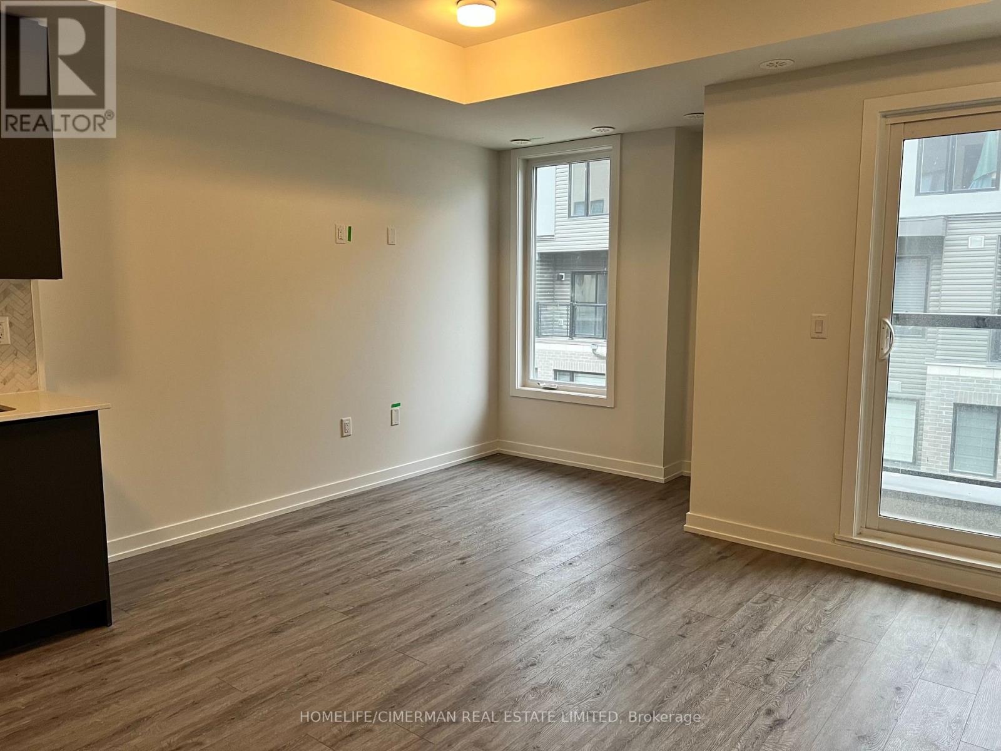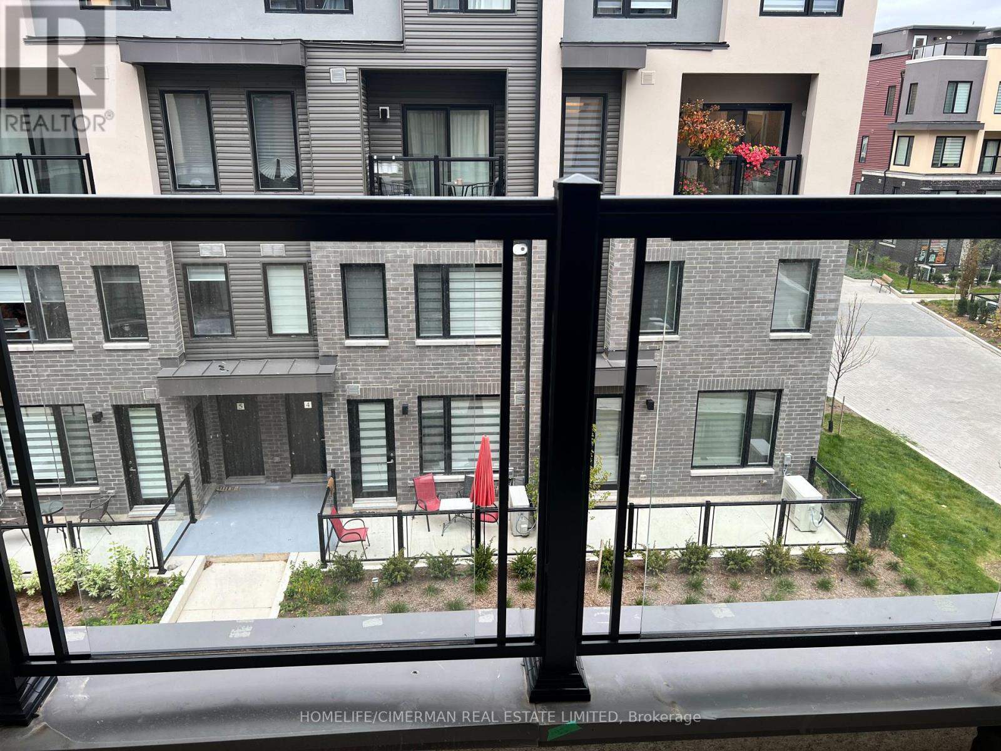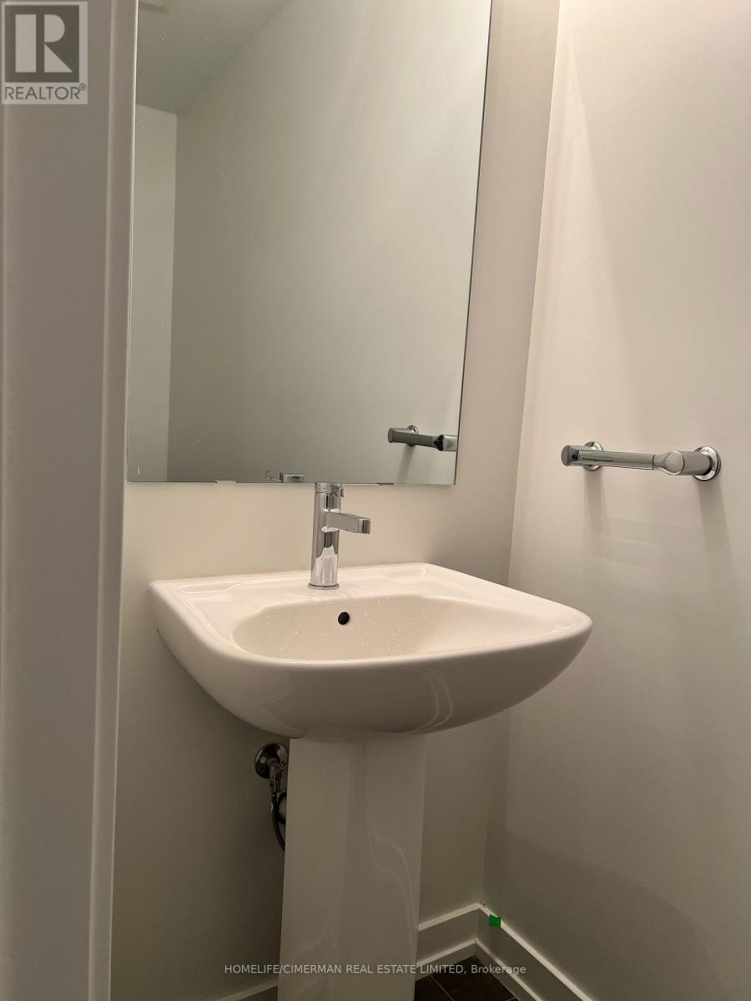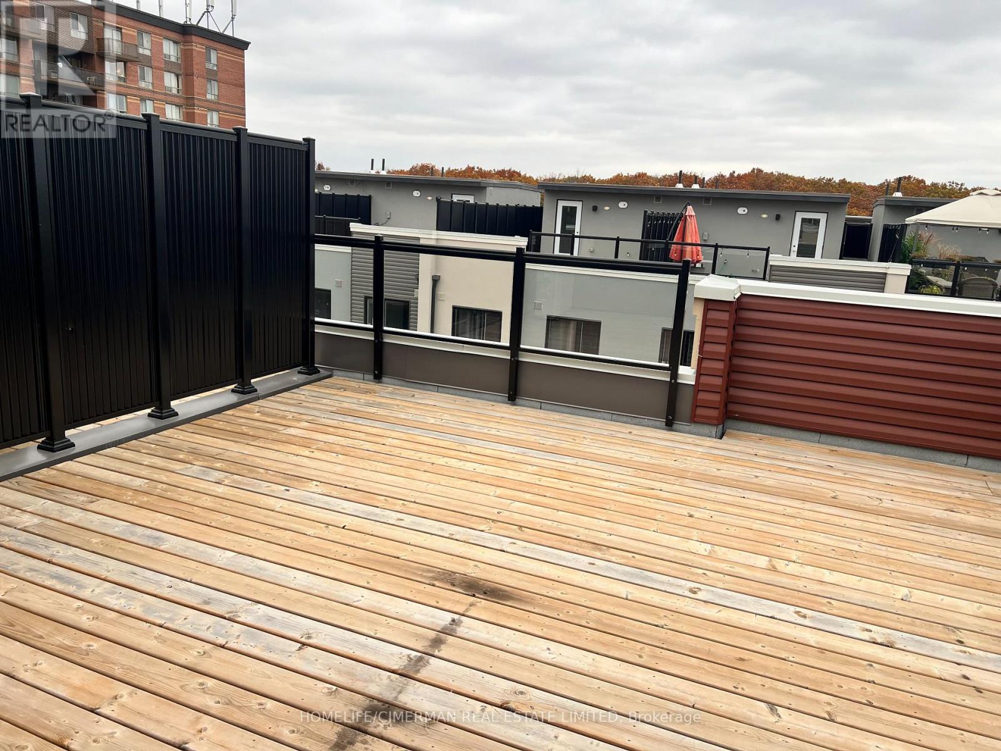09 - 3560 Colonial Drive Mississauga, Ontario L5L 0C1
2 Bedroom
3 Bathroom
1199.9898 - 1398.9887 sqft
Central Air Conditioning
Forced Air
$3,200 Monthly
Brand new never lived in 2 Bedrooms and 2.5 Bathroom luxury stacked townhouse in the heart of the highly sought after Erin Mills neighbourhood. Main floor offers luxury laminate floor throughout, powder room and open concept kitchen, modern kitchen equipped with stainless steel appliances and beautiful backsplash to compliment the quartz countertop. Rooftop terrace comes with gas and water connection to enhance entertaining experience under summer skies. (id:50886)
Property Details
| MLS® Number | W9868227 |
| Property Type | Single Family |
| Community Name | Erin Mills |
| AmenitiesNearBy | Hospital, Park, Schools |
| CommunityFeatures | Pet Restrictions |
| Features | Balcony |
| ParkingSpaceTotal | 1 |
Building
| BathroomTotal | 3 |
| BedroomsAboveGround | 2 |
| BedroomsTotal | 2 |
| Amenities | Visitor Parking |
| Appliances | Garage Door Opener Remote(s), Oven - Built-in, Dishwasher, Dryer, Hood Fan, Microwave, Oven, Refrigerator, Stove, Washer |
| CoolingType | Central Air Conditioning |
| HalfBathTotal | 1 |
| HeatingFuel | Natural Gas |
| HeatingType | Forced Air |
| StoriesTotal | 2 |
| SizeInterior | 1199.9898 - 1398.9887 Sqft |
| Type | Row / Townhouse |
Parking
| Underground |
Land
| Acreage | No |
| LandAmenities | Hospital, Park, Schools |
Rooms
| Level | Type | Length | Width | Dimensions |
|---|---|---|---|---|
| Main Level | Living Room | 6.2 m | 5.57 m | 6.2 m x 5.57 m |
| Main Level | Dining Room | 6.2 m | 5.57 m | 6.2 m x 5.57 m |
| Main Level | Kitchen | 2.11 m | 2.99 m | 2.11 m x 2.99 m |
| Main Level | Primary Bedroom | 4.35 m | 2.85 m | 4.35 m x 2.85 m |
| Main Level | Bedroom | 2.87 m | 2.5 m | 2.87 m x 2.5 m |
https://www.realtor.ca/real-estate/27602846/09-3560-colonial-drive-mississauga-erin-mills-erin-mills
Interested?
Contact us for more information
Tasawar Mahmooda Ali
Salesperson
Homelife/cimerman Real Estate Limited
909 Bloor Street West
Toronto, Ontario M6H 1L2
909 Bloor Street West
Toronto, Ontario M6H 1L2

