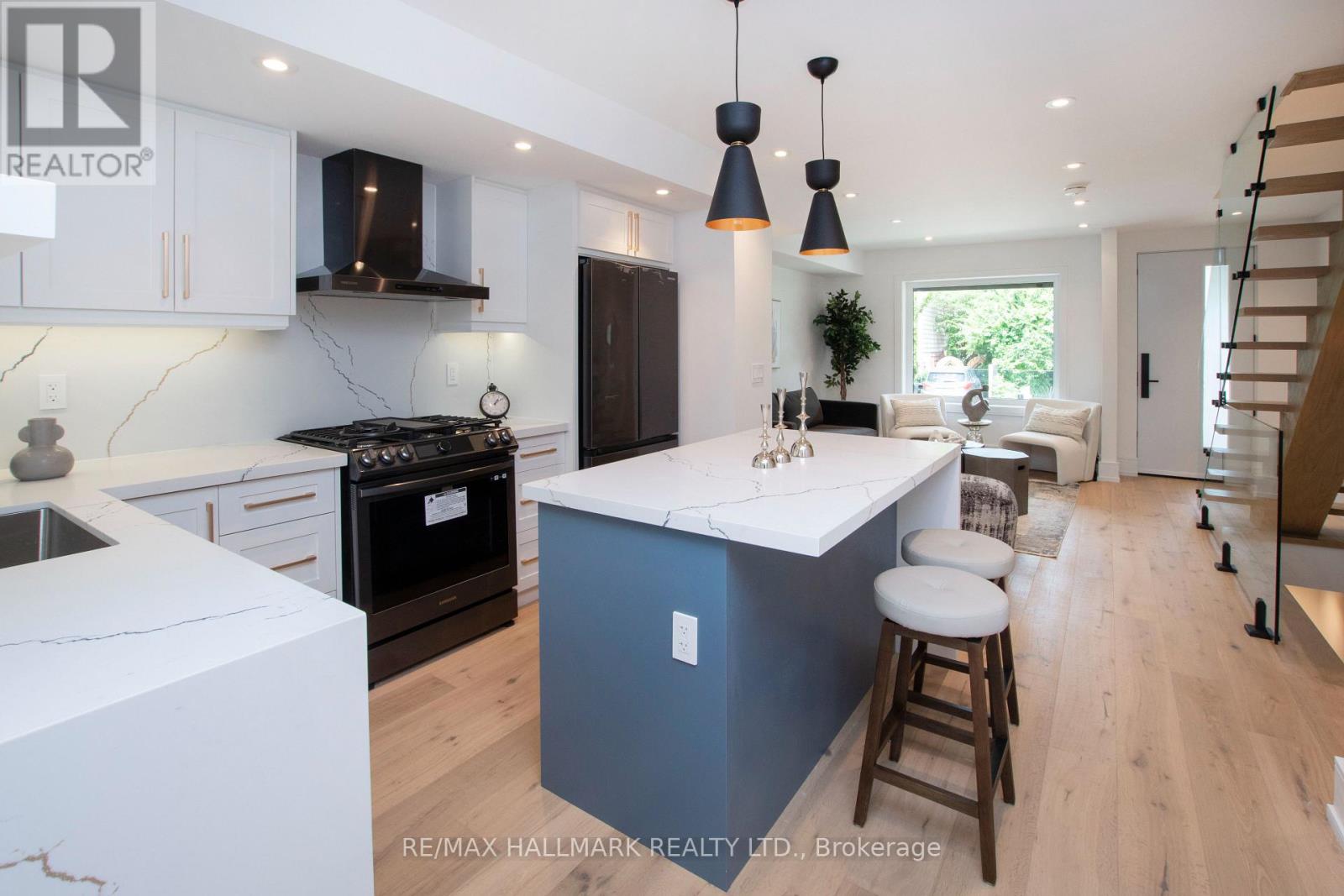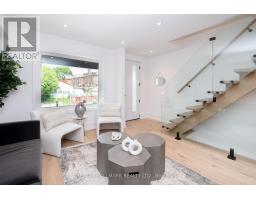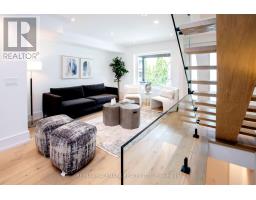1 1/2 Delaney Crescent Toronto, Ontario M6K 1P9
$1,799,000
Discover the elegance of 1 1/2 Delaney, a stunning two-storey home in the highly sought-after Little Portugal neighborhood. This luxurious residence is bathed in natural light from double windows and boasts high-end finishes throughout. The inviting front foyer features a custom closet and a stylish 2-piece powder room. Entertain in the gorgeous formal dining room or gather in the open-concept kitchen, complete with a spacious eat-in quartz island. Upstairs, generously sized bedrooms and a convenient second-floor laundry room cater to modern family living. The fully finished lower level offers a versatile rec room, a 4-piece bath, an additional bedroom, and a separate second laundry room. Thoughtfully designed to accommodate the demands of a busy urban lifestyle, this home includes a private backyard and a dedicated driveway. Ideally located just a short walk from McCormick Park, a community center, a skating rink, vibrant restaurants, and trendy shops. Plus, excellent schools are nearby, making this the perfect home for families. Perfect For A Growing Family W/ Option Of Rental Unit One Of The Widest Lots For A Semi In The Area. (id:50886)
Property Details
| MLS® Number | C12051257 |
| Property Type | Single Family |
| Neigbourhood | Little Portugal |
| Community Name | Little Portugal |
| Amenities Near By | Hospital, Park, Public Transit, Schools |
| Community Features | Community Centre |
| Parking Space Total | 4 |
Building
| Bathroom Total | 4 |
| Bedrooms Above Ground | 3 |
| Bedrooms Below Ground | 1 |
| Bedrooms Total | 4 |
| Appliances | Dishwasher, Dryer, Freezer, Microwave, Oven, Washer, Refrigerator |
| Basement Features | Apartment In Basement, Separate Entrance |
| Basement Type | N/a |
| Construction Style Attachment | Semi-detached |
| Cooling Type | Central Air Conditioning |
| Exterior Finish | Brick, Stucco |
| Flooring Type | Hardwood, Vinyl |
| Foundation Type | Brick |
| Half Bath Total | 1 |
| Heating Fuel | Natural Gas |
| Heating Type | Forced Air |
| Stories Total | 2 |
| Size Interior | 1,100 - 1,500 Ft2 |
| Type | House |
| Utility Water | Municipal Water |
Parking
| No Garage |
Land
| Acreage | No |
| Land Amenities | Hospital, Park, Public Transit, Schools |
| Sewer | Sanitary Sewer |
| Size Depth | 101 Ft ,10 In |
| Size Frontage | 26 Ft ,3 In |
| Size Irregular | 26.3 X 101.9 Ft |
| Size Total Text | 26.3 X 101.9 Ft |
Rooms
| Level | Type | Length | Width | Dimensions |
|---|---|---|---|---|
| Basement | Bedroom | 3.57 m | 1.94 m | 3.57 m x 1.94 m |
| Basement | Recreational, Games Room | 5.55 m | 4.16 m | 5.55 m x 4.16 m |
| Main Level | Dining Room | 3.65 m | 2.54 m | 3.65 m x 2.54 m |
| Main Level | Kitchen | 3.96 m | 2.84 m | 3.96 m x 2.84 m |
| Main Level | Living Room | 4.57 m | 3.8 m | 4.57 m x 3.8 m |
| Upper Level | Primary Bedroom | 7.84 m | 4.62 m | 7.84 m x 4.62 m |
| Upper Level | Bedroom 2 | 3.8 m | 3.1 m | 3.8 m x 3.1 m |
| Upper Level | Bedroom 3 | 3.96 m | 3.72 m | 3.96 m x 3.72 m |
Contact Us
Contact us for more information
Cameron Abbasi
Broker
cameronabbasi.com/
www.facebook.com/cameronrealestateconnection
685 Sheppard Ave E #401
Toronto, Ontario M2K 1B6
(416) 494-7653
(416) 494-0016
Kasra Ghajarkhosravi
Salesperson
685 Sheppard Ave E #401
Toronto, Ontario M2K 1B6
(416) 494-7653
(416) 494-0016





























































