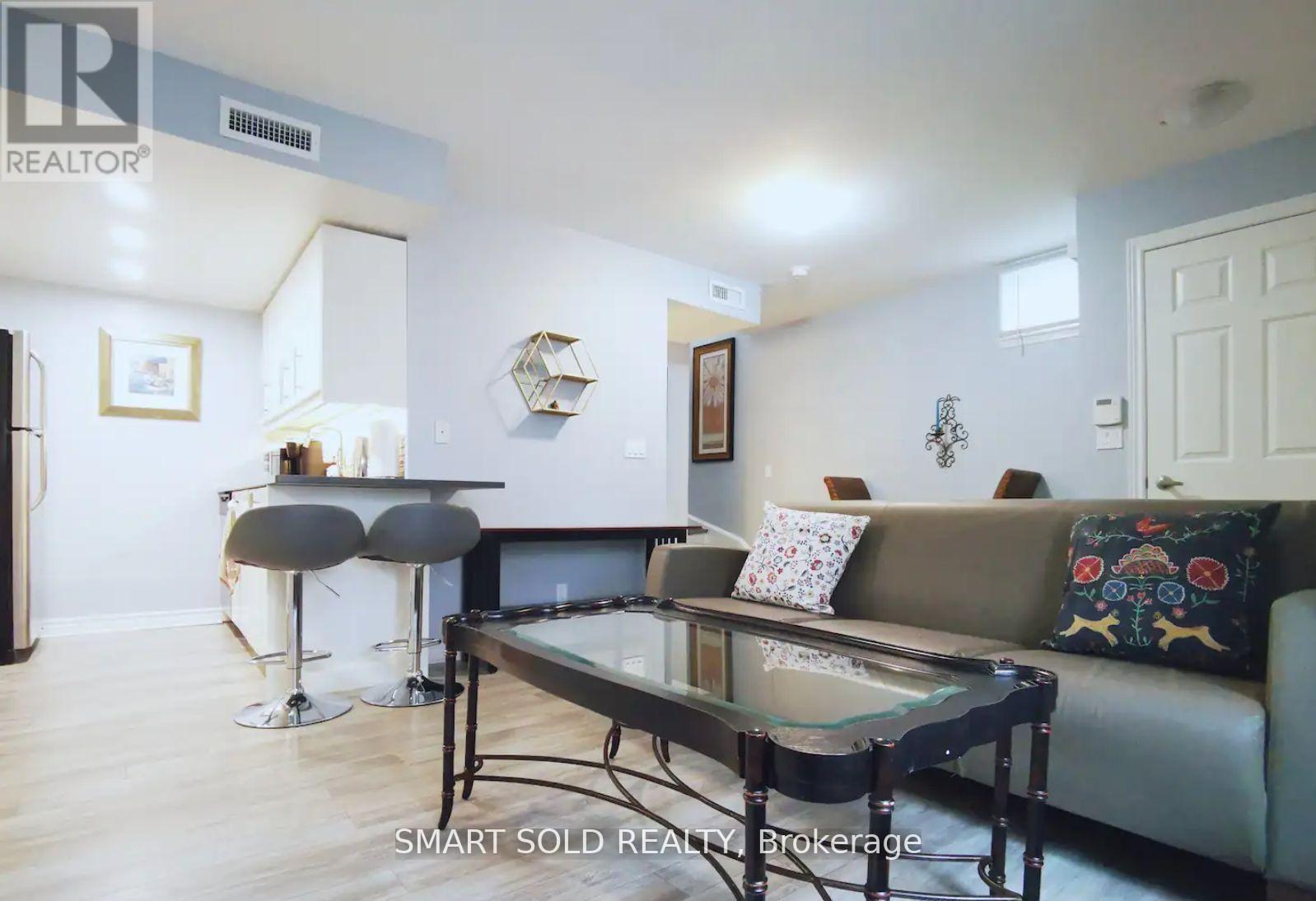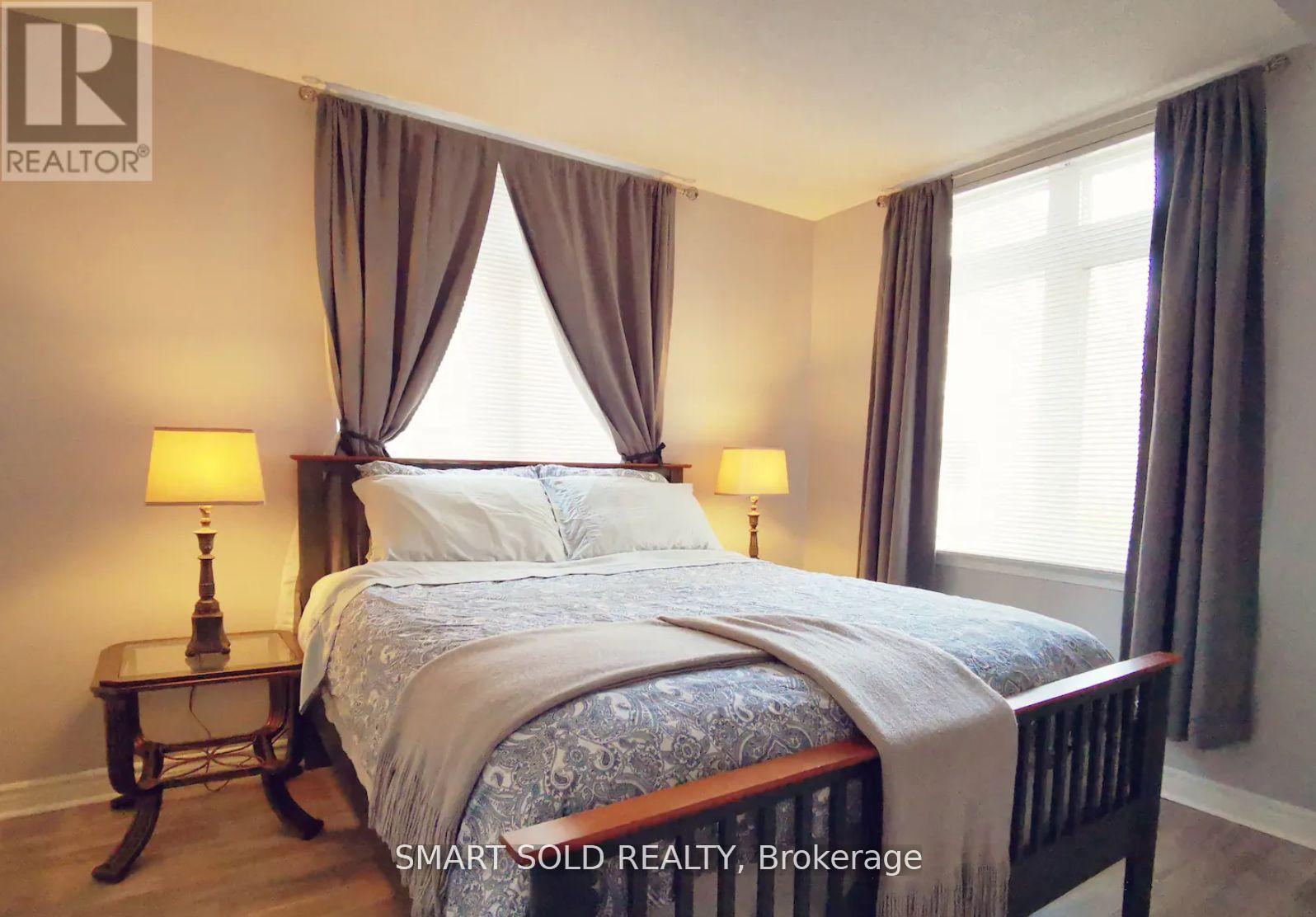1 - 100 Redpath Avenue Toronto, Ontario M4S 2J7
$3,200 Monthly
Spacious and bright two-storey corner unit in the trendy Yonge-Eglinton area! This 2-bedroom, 2-bathroom townhouse comes with 2 underground parking spaces. Featuring an open-concept living and dining area, the home boasts a stunning upgraded kitchen with quartz countertops and stainless steel appliances. The living room is complete with a gas fireplace and an abundance of natural light. Situated in Midtown Toronto at the heart of Yonge and Eglinton, this property is just steps from transit and the subway, offering a quick 15-minute commute to Downtown Toronto. Enjoy the vibrant community, rich culture, and a variety of retail shops and restaurants nearby. **** EXTRAS **** S/S Fridge, Stove, Dishwasher, Washer, Dryer, Existing Elf's, Existing Window Covering (id:50886)
Property Details
| MLS® Number | C11905764 |
| Property Type | Single Family |
| Community Name | Mount Pleasant West |
| CommunityFeatures | Pet Restrictions |
| Features | Carpet Free |
| ParkingSpaceTotal | 2 |
Building
| BathroomTotal | 2 |
| BedroomsAboveGround | 2 |
| BedroomsTotal | 2 |
| Appliances | Dishwasher, Dryer, Refrigerator, Stove, Washer, Window Coverings |
| CoolingType | Central Air Conditioning |
| ExteriorFinish | Brick |
| FireplacePresent | Yes |
| FlooringType | Laminate |
| HalfBathTotal | 1 |
| HeatingFuel | Natural Gas |
| HeatingType | Forced Air |
| SizeInterior | 799.9932 - 898.9921 Sqft |
| Type | Row / Townhouse |
Parking
| Underground |
Land
| Acreage | No |
Rooms
| Level | Type | Length | Width | Dimensions |
|---|---|---|---|---|
| Second Level | Primary Bedroom | 3.5 m | 2.96 m | 3.5 m x 2.96 m |
| Second Level | Bedroom 2 | 2.77 m | 2.53 m | 2.77 m x 2.53 m |
| Ground Level | Living Room | 5.83 m | 3.87 m | 5.83 m x 3.87 m |
| Ground Level | Dining Room | 5.83 m | 3.87 m | 5.83 m x 3.87 m |
| Ground Level | Kitchen | 2.33 m | 2.3 m | 2.33 m x 2.3 m |
Interested?
Contact us for more information
Raymond Pau
Salesperson
275 Renfrew Dr Unit 209
Markham, Ontario L3R 0C8
Sue Zhang
Broker of Record
275 Renfrew Dr Unit 209
Markham, Ontario L3R 0C8

























