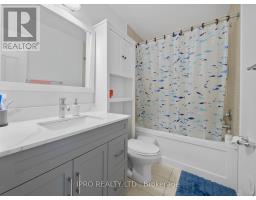1 - 1025 Nadalin Heights Milton, Ontario L9T 8R3
4 Bedroom
3 Bathroom
1399.9886 - 1598.9864 sqft
Central Air Conditioning
Forced Air
$3,150 Monthly
Spectacular 3 bedroom + Den corner unit town home. Bright and spacious home featuring open concept living space. Kitchen with breakfast bar, large windows, laminate flooring thru-out. Dining room with walk-out to private balcony. Upper level Primary bedroom features his/hers closets and 3pce ensuite. (id:50886)
Property Details
| MLS® Number | W9389874 |
| Property Type | Single Family |
| Community Name | Willmott |
| CommunityFeatures | Pet Restrictions |
| Features | Balcony |
| ParkingSpaceTotal | 2 |
Building
| BathroomTotal | 3 |
| BedroomsAboveGround | 3 |
| BedroomsBelowGround | 1 |
| BedroomsTotal | 4 |
| Appliances | Dishwasher, Dryer, Refrigerator, Stove, Washer |
| CoolingType | Central Air Conditioning |
| ExteriorFinish | Brick |
| HalfBathTotal | 1 |
| HeatingFuel | Natural Gas |
| HeatingType | Forced Air |
| StoriesTotal | 3 |
| SizeInterior | 1399.9886 - 1598.9864 Sqft |
| Type | Row / Townhouse |
Parking
| Attached Garage |
Land
| Acreage | No |
Rooms
| Level | Type | Length | Width | Dimensions |
|---|---|---|---|---|
| Second Level | Kitchen | 3.05 m | 4.15 m | 3.05 m x 4.15 m |
| Second Level | Living Room | 6.22 m | 3.84 m | 6.22 m x 3.84 m |
| Second Level | Dining Room | 2.47 m | 3.05 m | 2.47 m x 3.05 m |
| Third Level | Primary Bedroom | 3.05 m | 3.66 m | 3.05 m x 3.66 m |
| Third Level | Bedroom 2 | 2.47 m | 3.29 m | 2.47 m x 3.29 m |
| Third Level | Bedroom 3 | 2.95 m | 2.74 m | 2.95 m x 2.74 m |
| Ground Level | Den | 2.47 m | 2.8 m | 2.47 m x 2.8 m |
https://www.realtor.ca/real-estate/27524003/1-1025-nadalin-heights-milton-willmott-willmott
Interested?
Contact us for more information
Sabine El Ghali
Broker
Ipro Realty Ltd.
30 Eglinton Ave W. #c12
Mississauga, Ontario L5R 3E7
30 Eglinton Ave W. #c12
Mississauga, Ontario L5R 3E7

















































































