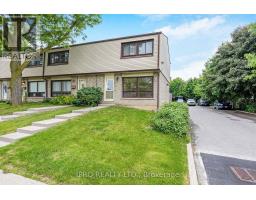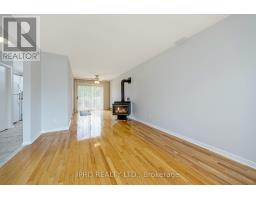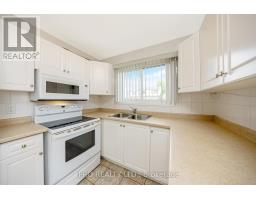1 - 108 Sinclair Avenue Halton Hills, Ontario L7G 1J4
$595,000Maintenance, Common Area Maintenance, Parking, Insurance, Water
$300 Monthly
Maintenance, Common Area Maintenance, Parking, Insurance, Water
$300 MonthlySpic and span! Super clean updated end unit three bedroom, one bath townhouse located in central Georgetown. Spacious living room and dining room with gas fireplace, hardwood flooring, made bright with a large picture window. The generous dining room leads to a walk out to a private fenced low maintenance interlock patio, perfect for relaxing and container gardening. All three bedrooms upstairs have large double closets, laminate flooring, and a renovated 4 piece bathroom. Unfinished basement is ready for your ideas! There is already a gas fireplace! Great location, very walkable to shopping, parks, schools, and more. One parking space directly behind unit. Visitor parking available in parking lot off Sinclair. Updates in 2025 include: New Front and storm door, fresh paint on main and second floor, light fixtures, and more! Just move in and unpack! It's all ready for you! (id:50886)
Open House
This property has open houses!
2:00 pm
Ends at:4:00 pm
2:00 pm
Ends at:4:00 pm
Property Details
| MLS® Number | W12202806 |
| Property Type | Single Family |
| Community Name | Georgetown |
| Community Features | Pet Restrictions |
| Parking Space Total | 1 |
Building
| Bathroom Total | 1 |
| Bedrooms Above Ground | 3 |
| Bedrooms Total | 3 |
| Age | 31 To 50 Years |
| Amenities | Fireplace(s) |
| Appliances | Water Heater, Dryer, Stove, Washer, Refrigerator |
| Basement Development | Unfinished |
| Basement Type | N/a (unfinished) |
| Cooling Type | Window Air Conditioner |
| Exterior Finish | Aluminum Siding, Brick |
| Fireplace Present | Yes |
| Fireplace Total | 2 |
| Flooring Type | Hardwood, Ceramic, Laminate |
| Heating Fuel | Electric |
| Heating Type | Baseboard Heaters |
| Stories Total | 2 |
| Size Interior | 1,000 - 1,199 Ft2 |
| Type | Row / Townhouse |
Parking
| No Garage |
Land
| Acreage | No |
| Zoning Description | Single Family Residential |
Rooms
| Level | Type | Length | Width | Dimensions |
|---|---|---|---|---|
| Second Level | Primary Bedroom | 4.44 m | 2.72 m | 4.44 m x 2.72 m |
| Second Level | Bedroom 2 | 3.53 m | 2.67 m | 3.53 m x 2.67 m |
| Second Level | Bedroom 3 | 2.65 m | 2.79 m | 2.65 m x 2.79 m |
| Main Level | Living Room | 8.28 m | 2.58 m | 8.28 m x 2.58 m |
| Main Level | Dining Room | 8.28 m | 2.58 m | 8.28 m x 2.58 m |
| Main Level | Kitchen | 2.57 m | 2.63 m | 2.57 m x 2.63 m |
https://www.realtor.ca/real-estate/28430649/1-108-sinclair-avenue-halton-hills-georgetown-georgetown
Contact Us
Contact us for more information
Jennifer Gail Elmslie
Broker
158 Guelph Street
Georgetown, Ontario L7G 4A6
(905) 873-6111
(905) 873-6114
Tony Fitzsimons
Salesperson
158 Guelph Street
Georgetown, Ontario L7G 4A6
(905) 873-6111
(905) 873-6114

























































