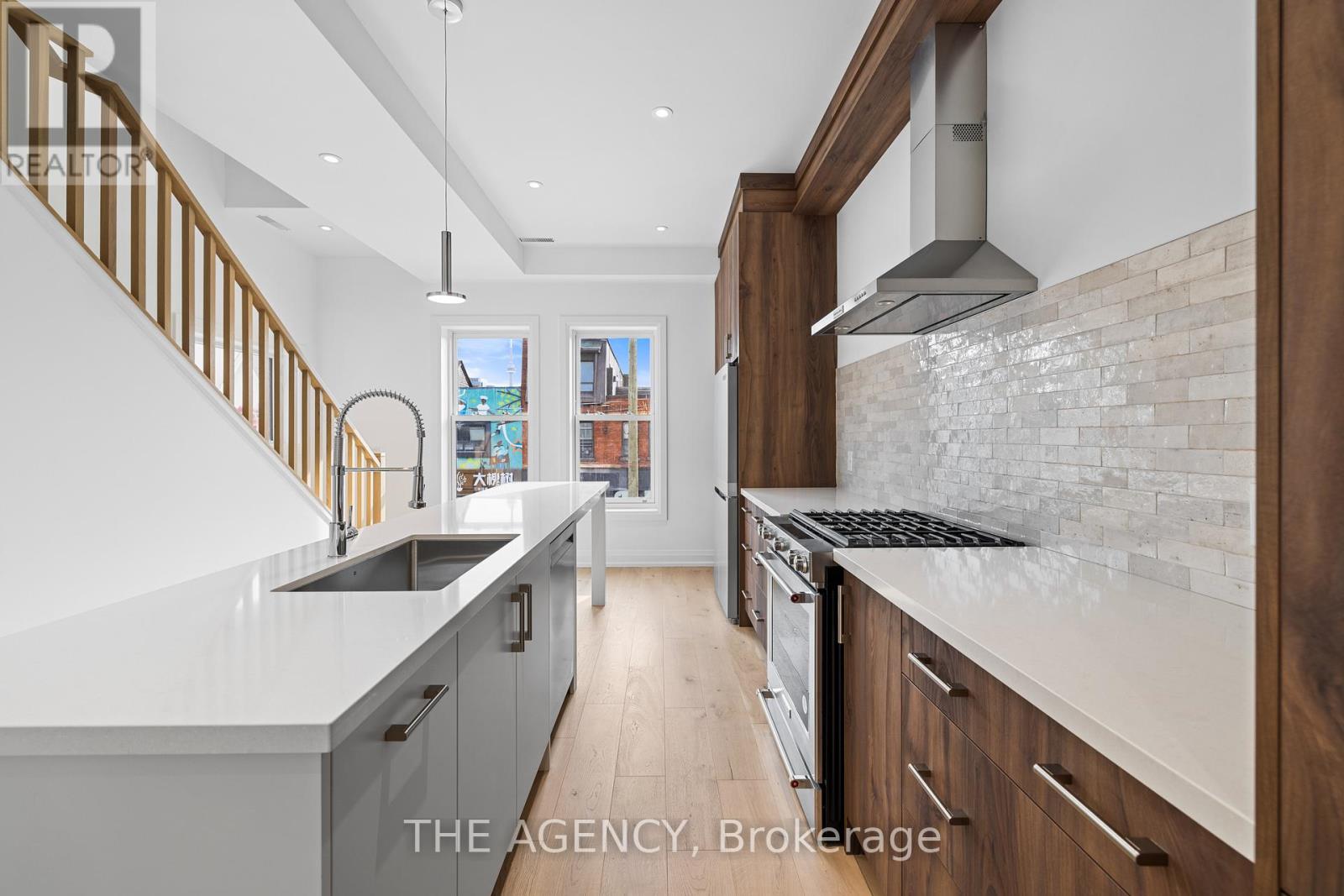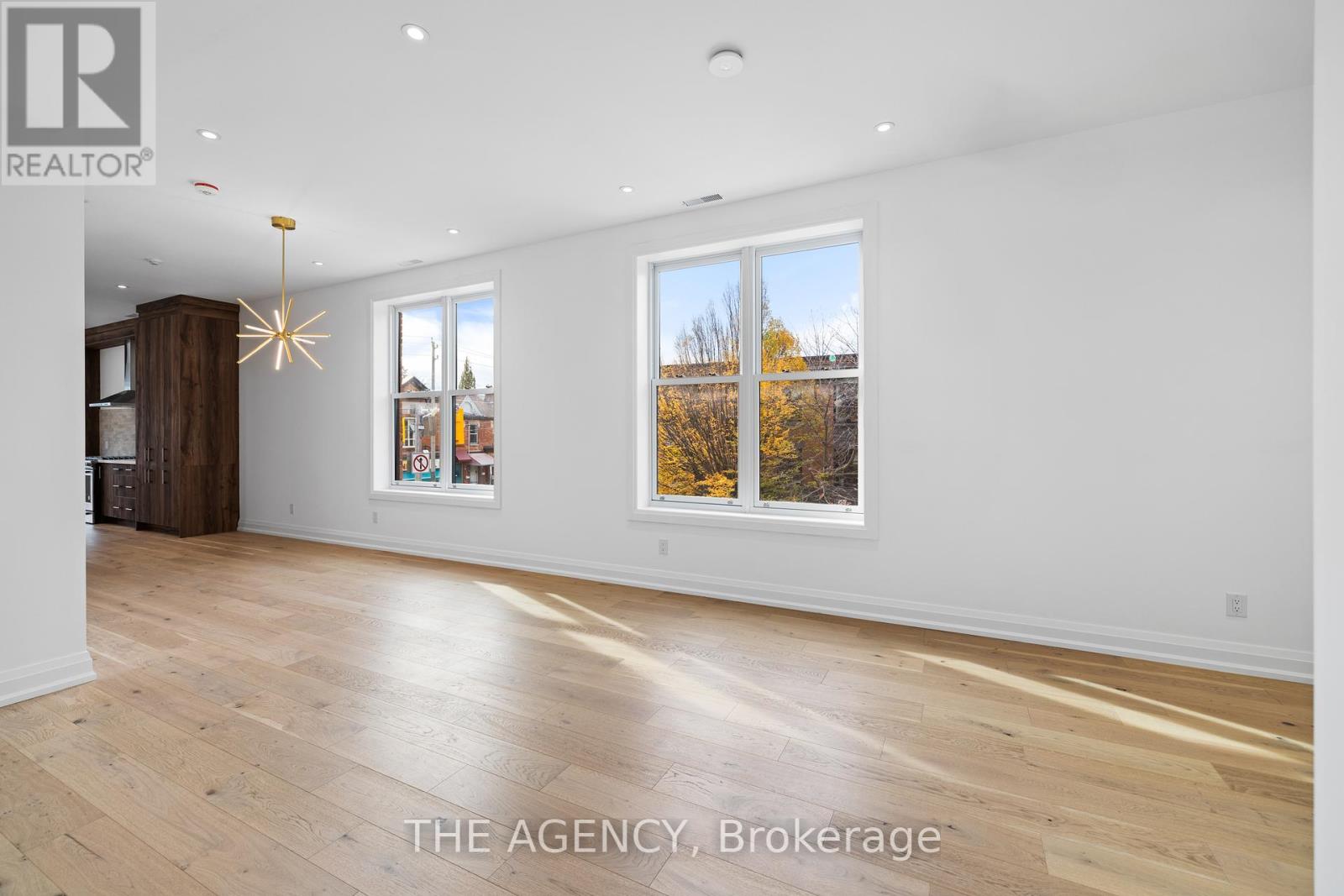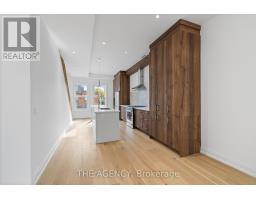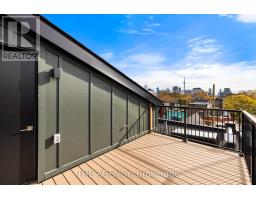1 - 110 Harbord Street Toronto, Ontario M5S 1G6
$6,700 Monthly
Nestled in Harbord Village, this brand-new, never-lived-in 3 bedroom, 3 bathroom suite offer sunmatched convenience with top dining steps away. The kitchen shines with high-end Kitchen Aid appliances, Caesarstone countertops, a stunning backsplash, and a spacious island for cooking and entertaining. White oak wide-plank floors and railings add warmth and sophistication throughout. Sunlight pours through expansive windows and skylights, filling the space withnatural light. Enjoy soaking up the sun on your own private rooftop terrace. High ceilingsthroughout enhance the open ambiance. Convenient in-suite laundry, pot lights, and elegant fixtures complete the suite, with three spacious bedrooms designed for flexible, functional living. ** STREET PARKING AVAILABLE ** (id:50886)
Property Details
| MLS® Number | C11965513 |
| Property Type | Single Family |
| Community Name | University |
| Community Features | Pet Restrictions |
| Features | Balcony |
Building
| Bathroom Total | 3 |
| Bedrooms Above Ground | 3 |
| Bedrooms Total | 3 |
| Age | New Building |
| Amenities | Separate Electricity Meters, Separate Heating Controls |
| Appliances | Water Heater - Tankless |
| Cooling Type | Central Air Conditioning |
| Exterior Finish | Wood, Brick |
| Half Bath Total | 1 |
| Heating Fuel | Natural Gas |
| Heating Type | Forced Air |
| Size Interior | 1,600 - 1,799 Ft2 |
Parking
| No Garage |
Land
| Acreage | No |
Rooms
| Level | Type | Length | Width | Dimensions |
|---|---|---|---|---|
| Second Level | Kitchen | 7.06 m | 4.54 m | 7.06 m x 4.54 m |
| Second Level | Dining Room | 3.49 m | 2.9 m | 3.49 m x 2.9 m |
| Second Level | Bathroom | 1.52 m | 1.54 m | 1.52 m x 1.54 m |
| Second Level | Living Room | 6.03 m | 4.54 m | 6.03 m x 4.54 m |
| Second Level | Utility Room | 1.6 m | 1.45 m | 1.6 m x 1.45 m |
| Third Level | Bathroom | 1.73 m | 2.99 m | 1.73 m x 2.99 m |
| Third Level | Laundry Room | 2.67 m | 1.89 m | 2.67 m x 1.89 m |
| Third Level | Bedroom 2 | 4.76 m | 3.43 m | 4.76 m x 3.43 m |
| Third Level | Bathroom | 2.55 m | 2.3 m | 2.55 m x 2.3 m |
| Third Level | Bedroom 3 | 2.92 m | 2.55 m | 2.92 m x 2.55 m |
| Third Level | Primary Bedroom | 3.48 m | 4.54 m | 3.48 m x 4.54 m |
| Ground Level | Foyer | 1.22 m | 1.26 m | 1.22 m x 1.26 m |
https://www.realtor.ca/real-estate/27898116/1-110-harbord-street-toronto-university-university
Contact Us
Contact us for more information
Leor Godfrey
Salesperson
(416) 560-3922
2484 Bloor Street West, Unit 19
Toronto, Ontario M6S 1R4
(647) 368-6167
www.theagencyre.com/















































































