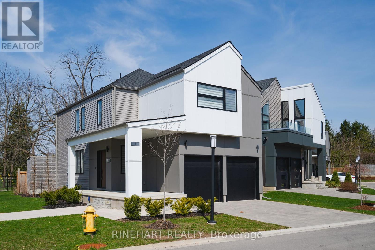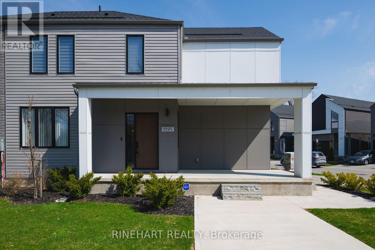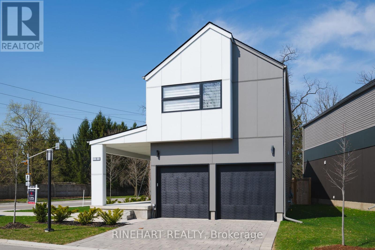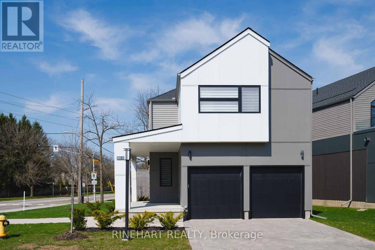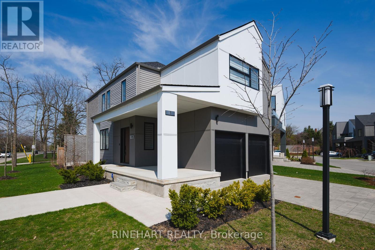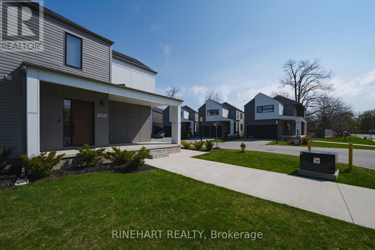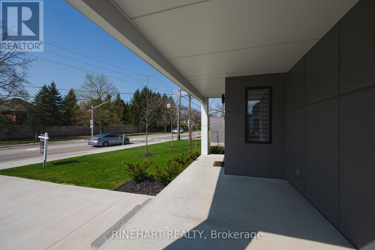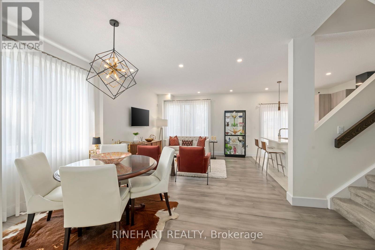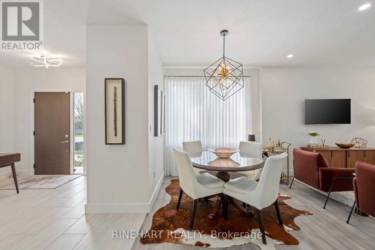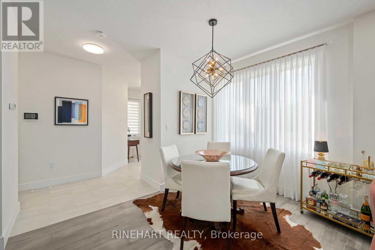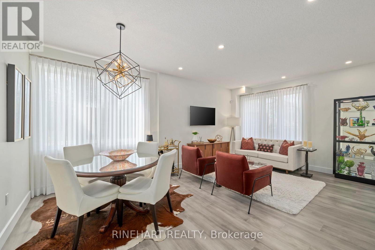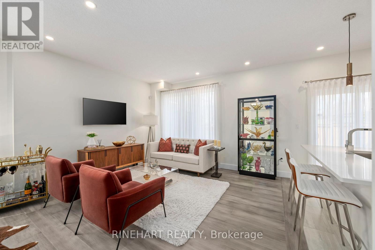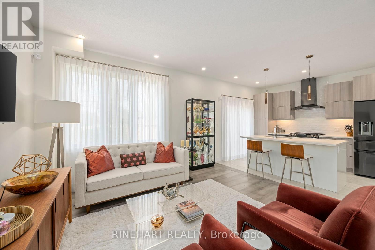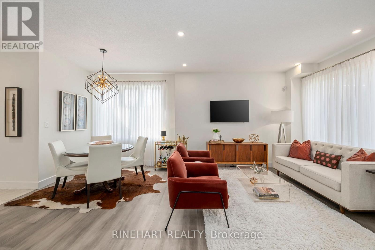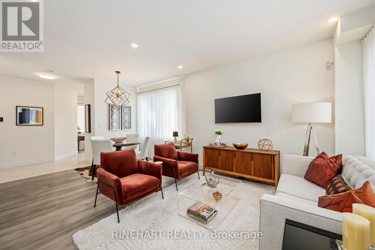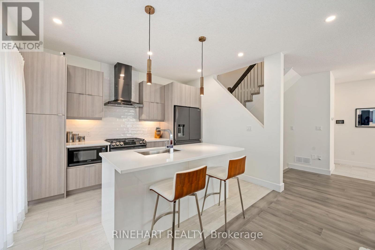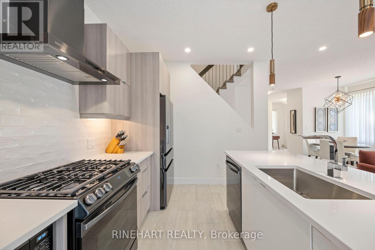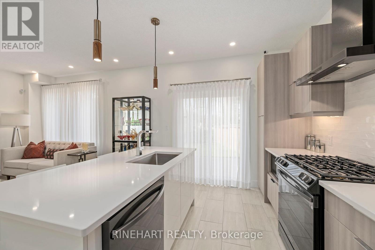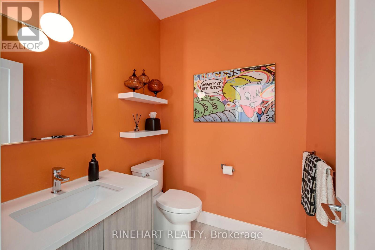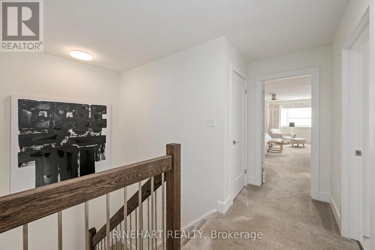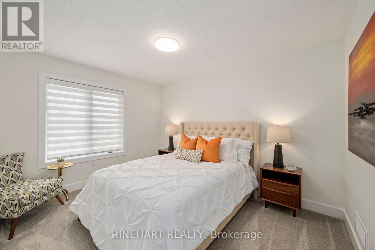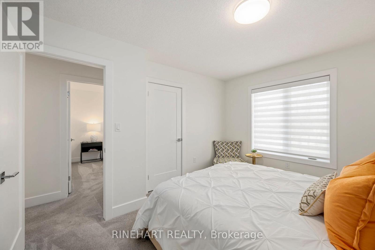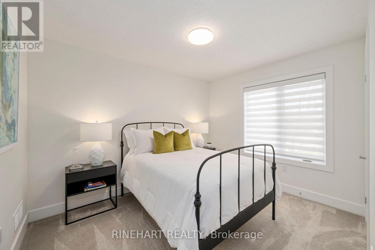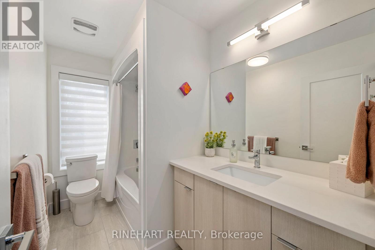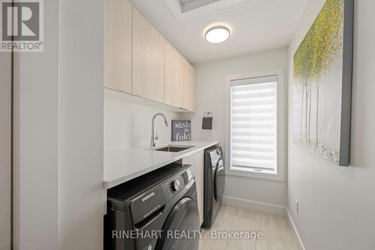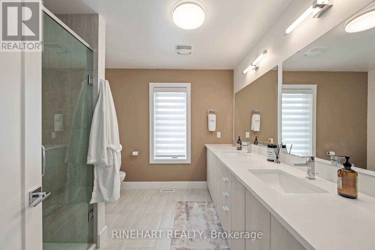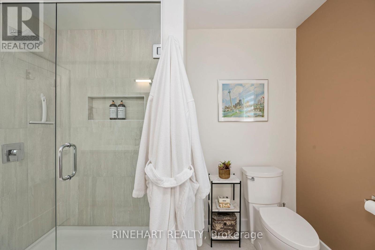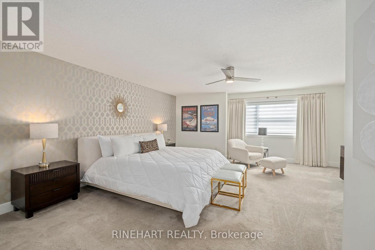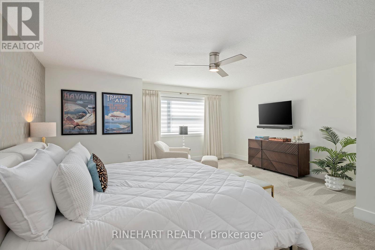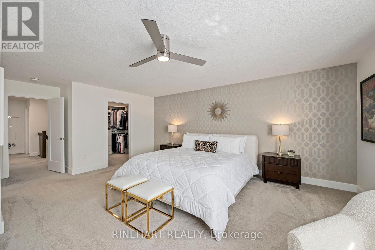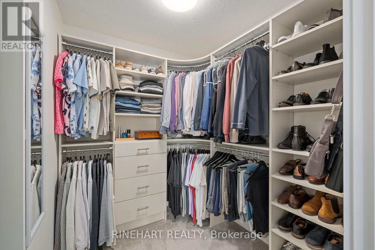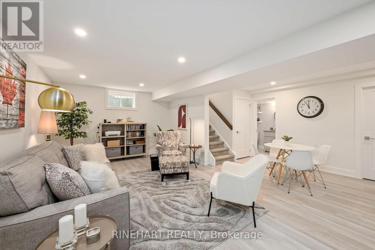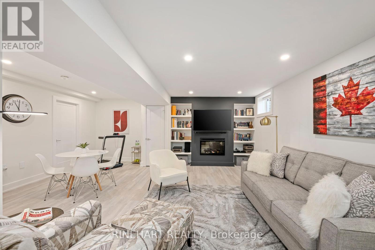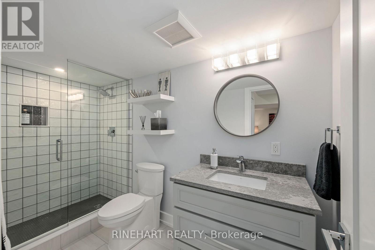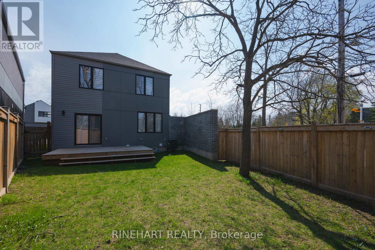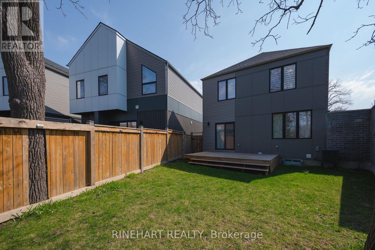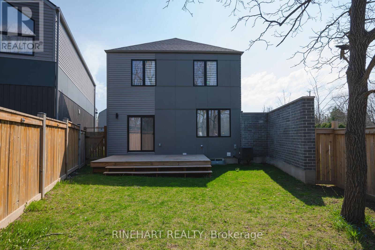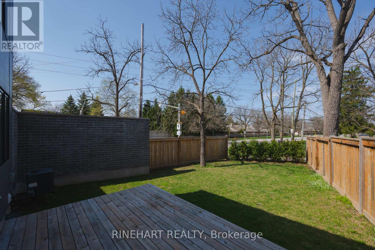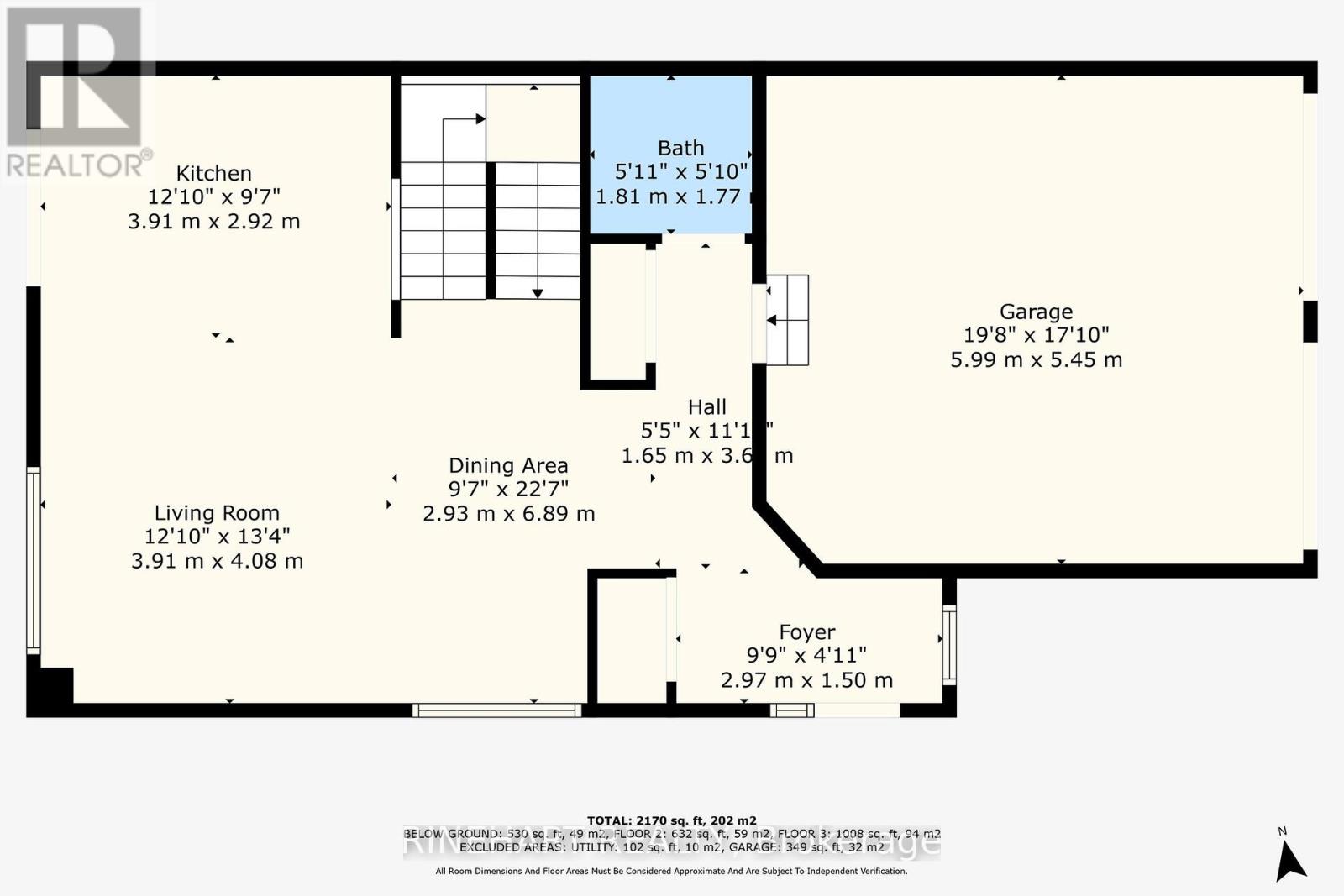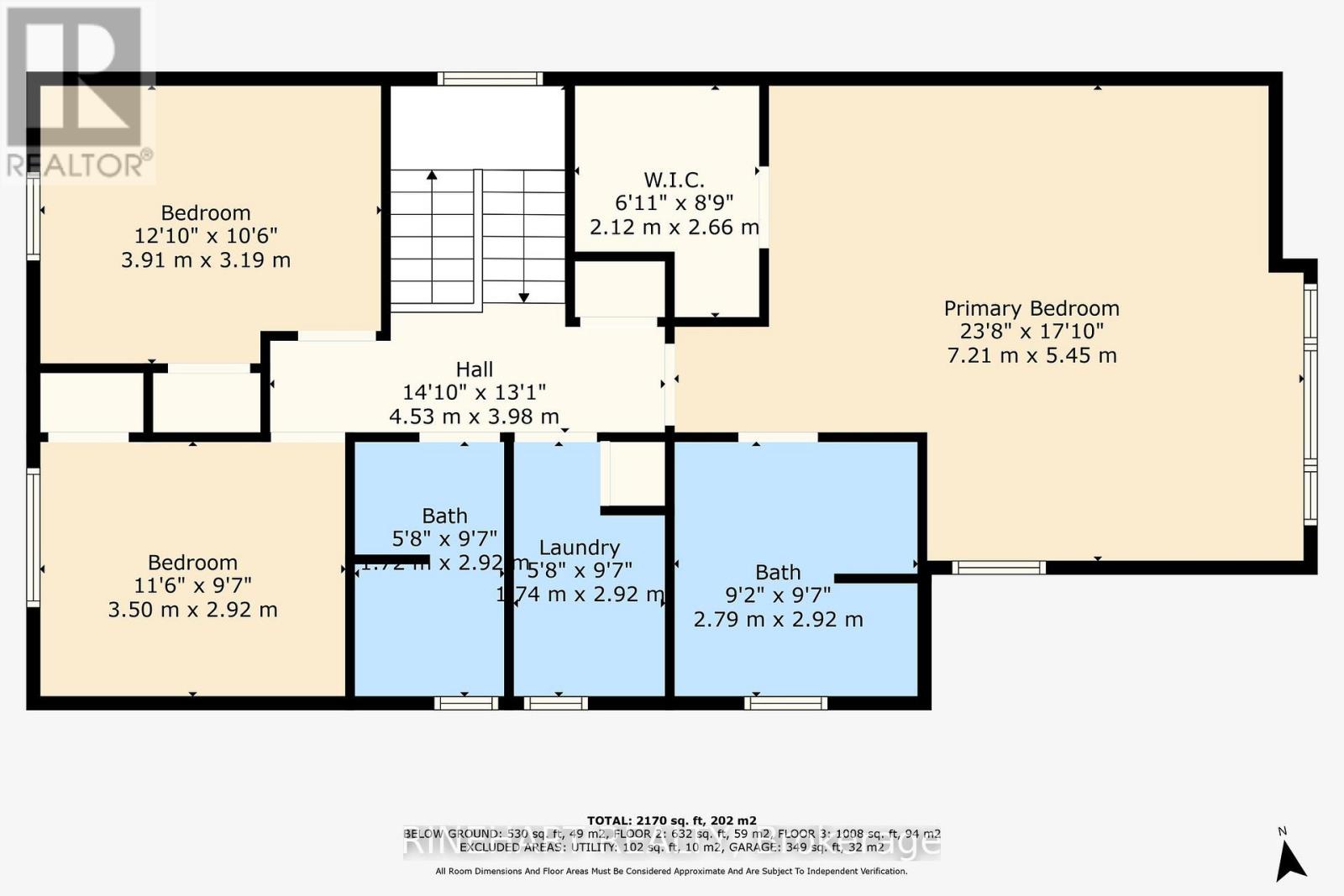1 - 1195 Riverside Drive London North, Ontario N6H 0K4
$774,999Maintenance,
$214.66 Monthly
Maintenance,
$214.66 MonthlyWelcome to 1-1195 Riverside Drive, a stunning modern residence in the sought-after Hazelden enclave of North London. Located just steps from the Byron community, Sifton Bog, Springbank Park, and Boler Mountain, this home sits on a fully landscaped corner lot and features 3 bedrooms, 4 bathrooms, a double-car garage, and private double driveway, offering over 2,100 sq. ft. of finished living space across three levels. Inside, the open-concept main floor is filled with natural light from expansive windows and features engineered hardwood flooring, a stylish powder room, and a seamless layout that connects the living, dining, and kitchen areas. The chef-inspired kitchen includes custom AYA cabinetry, under-cabinet lighting, a centre island with integrated sink, and premium black stainless-steel appliances with Wi-Fi capability. A gas range with convection and air fry settings adds to the functionality. Upstairs, the spacious primary suite features a walk-in closet designed by Nieman Market Design and a private 4-piece ensuite. Two additional bedrooms, a second full bathroom, and a convenient laundry room with built-in storage complete the upper level. The fully finished basement provides extra living space with a comfortable family room, a third full bathroom, and a utility room with a dedicated work sink that's perfect for messy clean-ups. Additional highlights include custom Hunter Douglas zebra blinds, Shades of London drapery, upgraded light fixtures, smart garage door openers, whole-home surge protection, a roughed-in central vac system, and a high-efficiency HVAC setup with Lifebreath HRV and a Rinnai tankless water heater (rented). Step outside to a fully fenced backyard with a spacious deck, a gas BBQ hookup, and custom exterior light timers that operate from dusk until dawn. Close to excellent schools, parks, shopping, transit, and major community amenities, this home checks every box. Book your showing today. (id:50886)
Open House
This property has open houses!
2:00 pm
Ends at:4:00 pm
Property Details
| MLS® Number | X12105572 |
| Property Type | Single Family |
| Community Name | North O |
| Community Features | Pet Restrictions |
| Equipment Type | Water Heater |
| Features | Flat Site, Dry |
| Parking Space Total | 4 |
| Rental Equipment Type | Water Heater |
Building
| Bathroom Total | 4 |
| Bedrooms Above Ground | 3 |
| Bedrooms Total | 3 |
| Age | 0 To 5 Years |
| Amenities | Fireplace(s) |
| Appliances | All, Garage Door Opener, Microwave, Stove, Window Coverings, Refrigerator |
| Basement Development | Finished |
| Basement Type | Full (finished) |
| Construction Style Attachment | Detached |
| Cooling Type | Central Air Conditioning |
| Exterior Finish | Brick, Vinyl Siding |
| Fireplace Present | Yes |
| Fireplace Total | 1 |
| Foundation Type | Poured Concrete |
| Half Bath Total | 1 |
| Heating Fuel | Natural Gas |
| Heating Type | Forced Air |
| Stories Total | 2 |
| Size Interior | 1,600 - 1,799 Ft2 |
| Type | House |
Parking
| Attached Garage | |
| Garage |
Land
| Acreage | No |
| Zoning Description | R1-4/r6-5*d20*h7 |
Rooms
| Level | Type | Length | Width | Dimensions |
|---|---|---|---|---|
| Second Level | Bedroom | 3.5 m | 2.92 m | 3.5 m x 2.92 m |
| Second Level | Bedroom | 3.91 m | 3.19 m | 3.91 m x 3.19 m |
| Second Level | Primary Bedroom | 7.21 m | 5.45 m | 7.21 m x 5.45 m |
| Second Level | Bathroom | 2.79 m | 2.92 m | 2.79 m x 2.92 m |
| Second Level | Laundry Room | 1.74 m | 2.92 m | 1.74 m x 2.92 m |
| Second Level | Bathroom | 1.72 m | 2.92 m | 1.72 m x 2.92 m |
| Lower Level | Family Room | 6.02 m | 7 m | 6.02 m x 7 m |
| Lower Level | Bathroom | 1.81 m | 3.44 m | 1.81 m x 3.44 m |
| Lower Level | Utility Room | 3.92 m | 3.46 m | 3.92 m x 3.46 m |
| Main Level | Dining Room | 2.93 m | 6.89 m | 2.93 m x 6.89 m |
| Main Level | Living Room | 3.91 m | 4.08 m | 3.91 m x 4.08 m |
| Main Level | Kitchen | 3.91 m | 2.92 m | 3.91 m x 2.92 m |
| Main Level | Bathroom | 1.81 m | 1.77 m | 1.81 m x 1.77 m |
https://www.realtor.ca/real-estate/28218544/1-1195-riverside-drive-london-north-north-o-north-o
Contact Us
Contact us for more information

