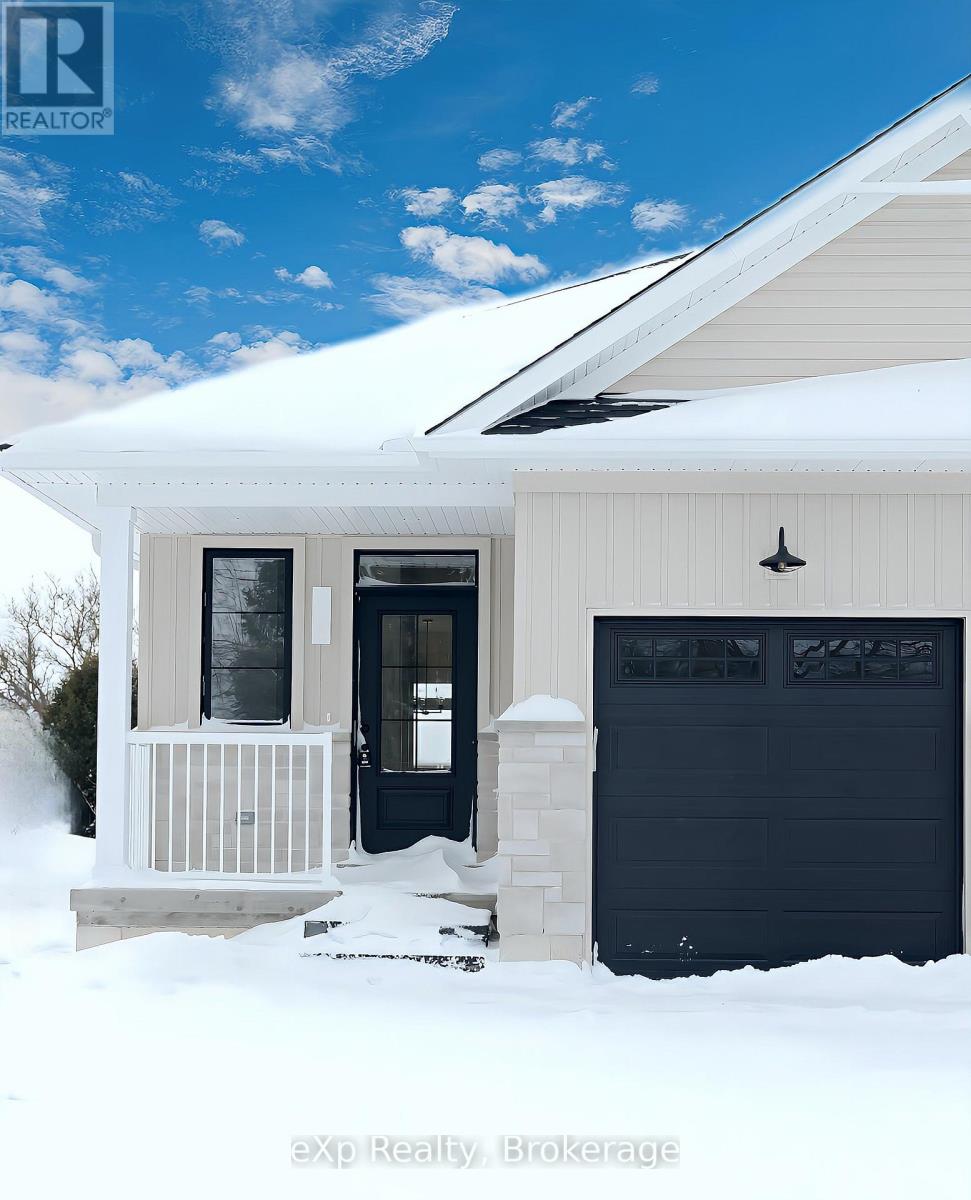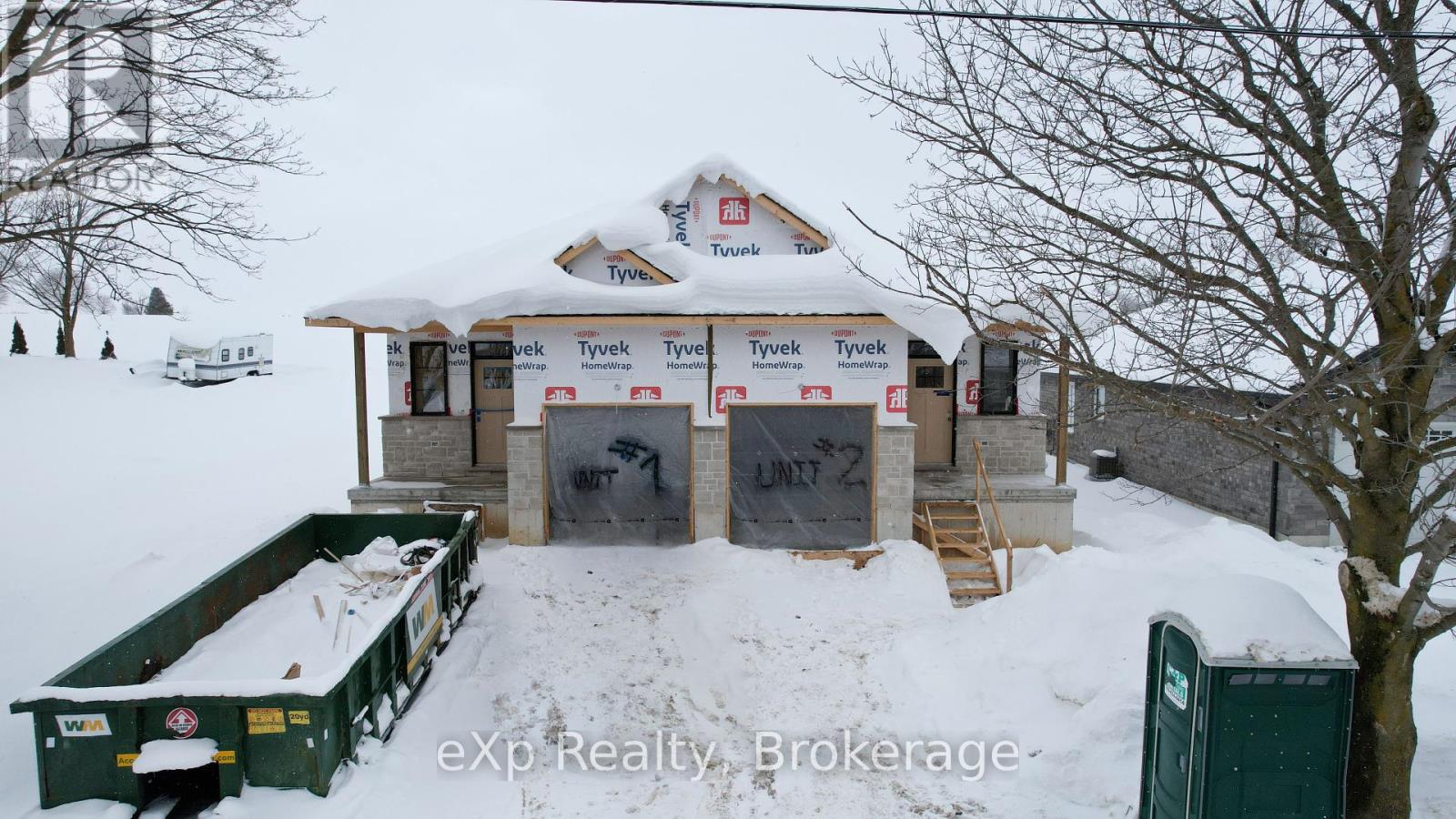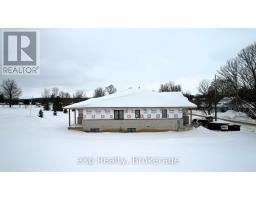1 - 12 Janet Street S South Bruce, Ontario N0G 2S0
$559,000
Introducing The Harlow in TEESWATER - a stunning home designed to elevate your living experience. Each unit at The Harlow boasts three spacious bedrooms and three bathrooms, offering plenty of room for your family to grow. With a fully finished basement, a private garage, and charming covered porch; every detail has been carefully considered to provide both functionality and style. When you step inside discover a thoughtfully designed interior that blends comfort and simplicity, creating a space that feels truly inviting. The Harlow isn't just a houses its a place to call home, where every corner reflects your lifestyle and needs. The Harlow is more than just a place to live it's a lifestyle choice, crafted with you in mind. Estimated Move-In Date: March 2025. Explore the brochure for more details and envision your future at The Harlow. Your dream home awaits. ~ 30 Mins to Kincardine. ~ 30 Mins to Listowel. (id:50886)
Property Details
| MLS® Number | X10846830 |
| Property Type | Single Family |
| Community Name | South Bruce |
| Amenities Near By | Park, Place Of Worship, Schools |
| Community Features | Community Centre |
| Features | Flat Site |
| Parking Space Total | 2 |
| Structure | Porch |
Building
| Bathroom Total | 3 |
| Bedrooms Above Ground | 1 |
| Bedrooms Below Ground | 2 |
| Bedrooms Total | 3 |
| Basement Development | Finished |
| Basement Type | Full (finished) |
| Construction Style Attachment | Attached |
| Exterior Finish | Brick, Wood |
| Foundation Type | Poured Concrete |
| Half Bath Total | 1 |
| Heating Type | Forced Air |
| Size Interior | 1,500 - 2,000 Ft2 |
| Type | Row / Townhouse |
| Utility Water | Municipal Water |
Parking
| Attached Garage | |
| Garage |
Land
| Acreage | No |
| Land Amenities | Park, Place Of Worship, Schools |
| Sewer | Sanitary Sewer |
| Size Frontage | 30 M |
| Size Irregular | 30 X 132.2 Acre |
| Size Total Text | 30 X 132.2 Acre|under 1/2 Acre |
| Zoning Description | Pd |
Rooms
| Level | Type | Length | Width | Dimensions |
|---|---|---|---|---|
| Basement | Recreational, Games Room | 4.39 m | 2.95 m | 4.39 m x 2.95 m |
| Basement | Bedroom 2 | 3.05 m | 2.9 m | 3.05 m x 2.9 m |
| Basement | Bedroom 3 | 3.66 m | 2.62 m | 3.66 m x 2.62 m |
| Basement | Utility Room | 4.52 m | 1.63 m | 4.52 m x 1.63 m |
| Ground Level | Foyer | 1.52 m | 1.98 m | 1.52 m x 1.98 m |
| Ground Level | Kitchen | 4.9 m | 3.07 m | 4.9 m x 3.07 m |
| Ground Level | Dining Room | 2.54 m | 4.09 m | 2.54 m x 4.09 m |
| Ground Level | Great Room | 4.06 m | 2.9 m | 4.06 m x 2.9 m |
| Ground Level | Primary Bedroom | 3.86 m | 2.87 m | 3.86 m x 2.87 m |
| Ground Level | Laundry Room | 2.46 m | 1.7 m | 2.46 m x 1.7 m |
Utilities
| Sewer | Installed |
https://www.realtor.ca/real-estate/27317152/1-12-janet-street-s-south-bruce-south-bruce
Contact Us
Contact us for more information
Brittany Vanderstraeten
Salesperson
linko.page/s9l0irxiq3gm?s=url
www.facebook.com/vanderrealestate
twitter.com/vanderealestate
www.linkedin.com/in/brittany-van-der-straeten-353a4370/
79 Elora St
Mildmay, Ontario N0G 2J0
(866) 530-7737
(647) 849-3180
thekirstine-ellisgroup.com/about/
Neil Kirstine
Salesperson
79 Elora St
Mildmay, Ontario N0G 2J0
(866) 530-7737
(647) 849-3180
thekirstine-ellisgroup.com/about/
Jeremy Ellis
Salesperson
79 Elora St
Mildmay, Ontario N0G 2J0
(866) 530-7737
(647) 849-3180
thekirstine-ellisgroup.com/about/













































