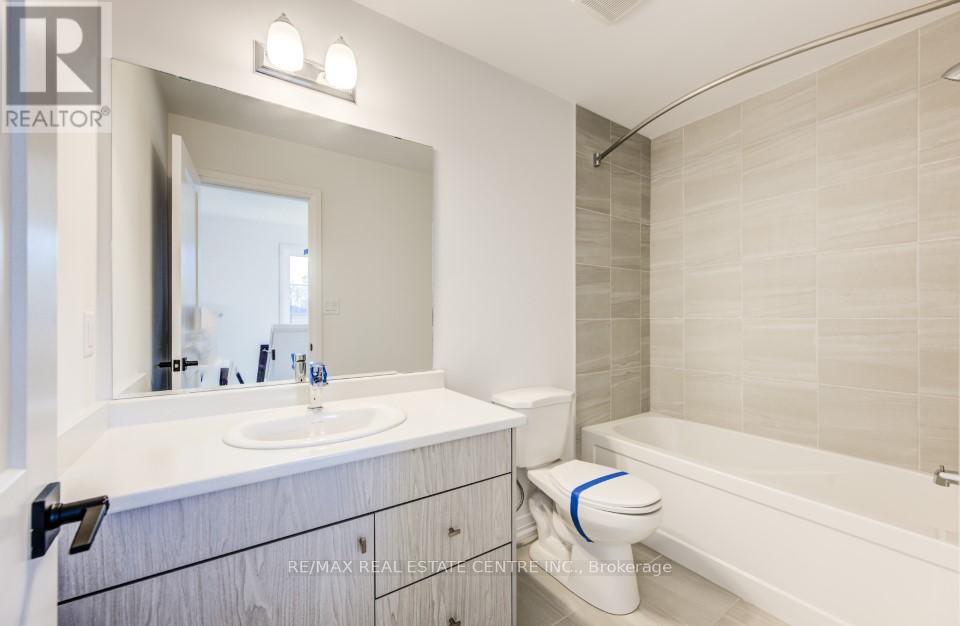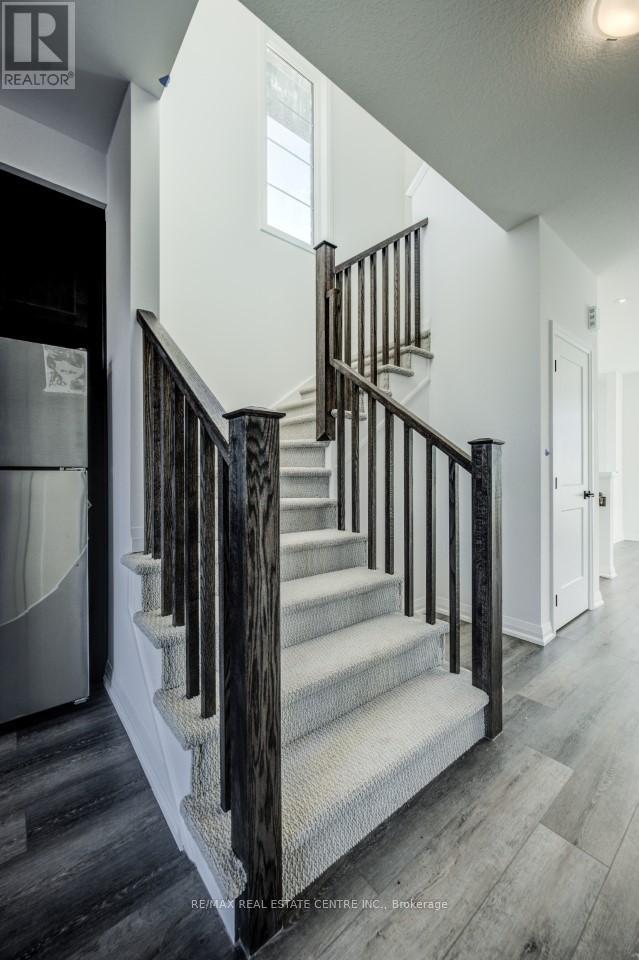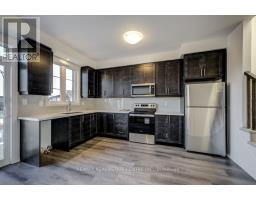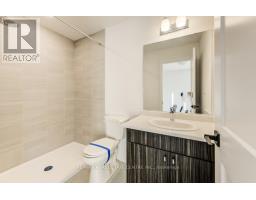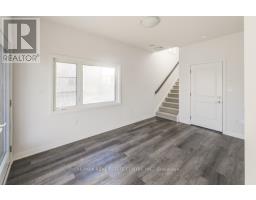1 - 120 Court Drive S Brant, Ontario N3L 4G7
$2,375 Monthly
***Corner & End Unit Like Semi Detached-Larger, More Windows & Sunlight*** Beautiful, Modern, One Year New Freehold Town, 3 Bed., 2.5 Washrooms; Excellent Location Minutes from Hwy 403. Tastefully Selected Decor Home, Main Floor 9' Feet Ceiling, Open Concept Living, Dining, Modern Family Sized Kitchen With Stainless Steel Appliances, Private Driveway, Master Bedroom With 3 pc En-suite, Walk In Closet; Other 2 Bedrooms; Upper Floor Laundry; Close to Plazas, Restaurants, Banks & Amenities. Close **** EXTRAS **** All Yards Are Now Graded and Sodded With Beautiful Grass! Balcony Railing is Installed! Looking For Good Tenants! Rent + Utilities. (id:50886)
Property Details
| MLS® Number | X9256799 |
| Property Type | Single Family |
| Community Name | Paris |
| ParkingSpaceTotal | 2 |
Building
| BathroomTotal | 3 |
| BedroomsAboveGround | 3 |
| BedroomsTotal | 3 |
| Appliances | Dishwasher, Dryer, Microwave, Range, Refrigerator, Stove, Washer |
| BasementDevelopment | Finished |
| BasementFeatures | Walk Out |
| BasementType | N/a (finished) |
| ConstructionStyleAttachment | Attached |
| CoolingType | Central Air Conditioning |
| ExteriorFinish | Brick |
| FlooringType | Laminate |
| FoundationType | Concrete |
| HalfBathTotal | 1 |
| HeatingFuel | Natural Gas |
| HeatingType | Forced Air |
| StoriesTotal | 3 |
| SizeInterior | 1499.9875 - 1999.983 Sqft |
| Type | Row / Townhouse |
| UtilityWater | Municipal Water |
Parking
| Garage |
Land
| Acreage | No |
| Sewer | Sanitary Sewer |
Rooms
| Level | Type | Length | Width | Dimensions |
|---|---|---|---|---|
| Second Level | Living Room | 5.03 m | 3.15 m | 5.03 m x 3.15 m |
| Second Level | Dining Room | 5.03 m | 3.15 m | 5.03 m x 3.15 m |
| Second Level | Kitchen | 3.96 m | 2.29 m | 3.96 m x 2.29 m |
| Second Level | Eating Area | 3.75 m | 2.06 m | 3.75 m x 2.06 m |
| Third Level | Primary Bedroom | 4.52 m | 4.37 m | 4.52 m x 4.37 m |
| Third Level | Bedroom 2 | 3.89 m | 2.13 m | 3.89 m x 2.13 m |
| Third Level | Bedroom 3 | 3.53 m | 2.13 m | 3.53 m x 2.13 m |
| Third Level | Bedroom 3 | 3.53 m | 2.13 m | 3.53 m x 2.13 m |
| Main Level | Recreational, Games Room | 4.5 m | 4.37 m | 4.5 m x 4.37 m |
https://www.realtor.ca/real-estate/27297538/1-120-court-drive-s-brant-paris-paris
Interested?
Contact us for more information
Sanjay Babbar
Broker
1140 Burnhamthorpe Rd W #141-A
Mississauga, Ontario L5C 4E9













