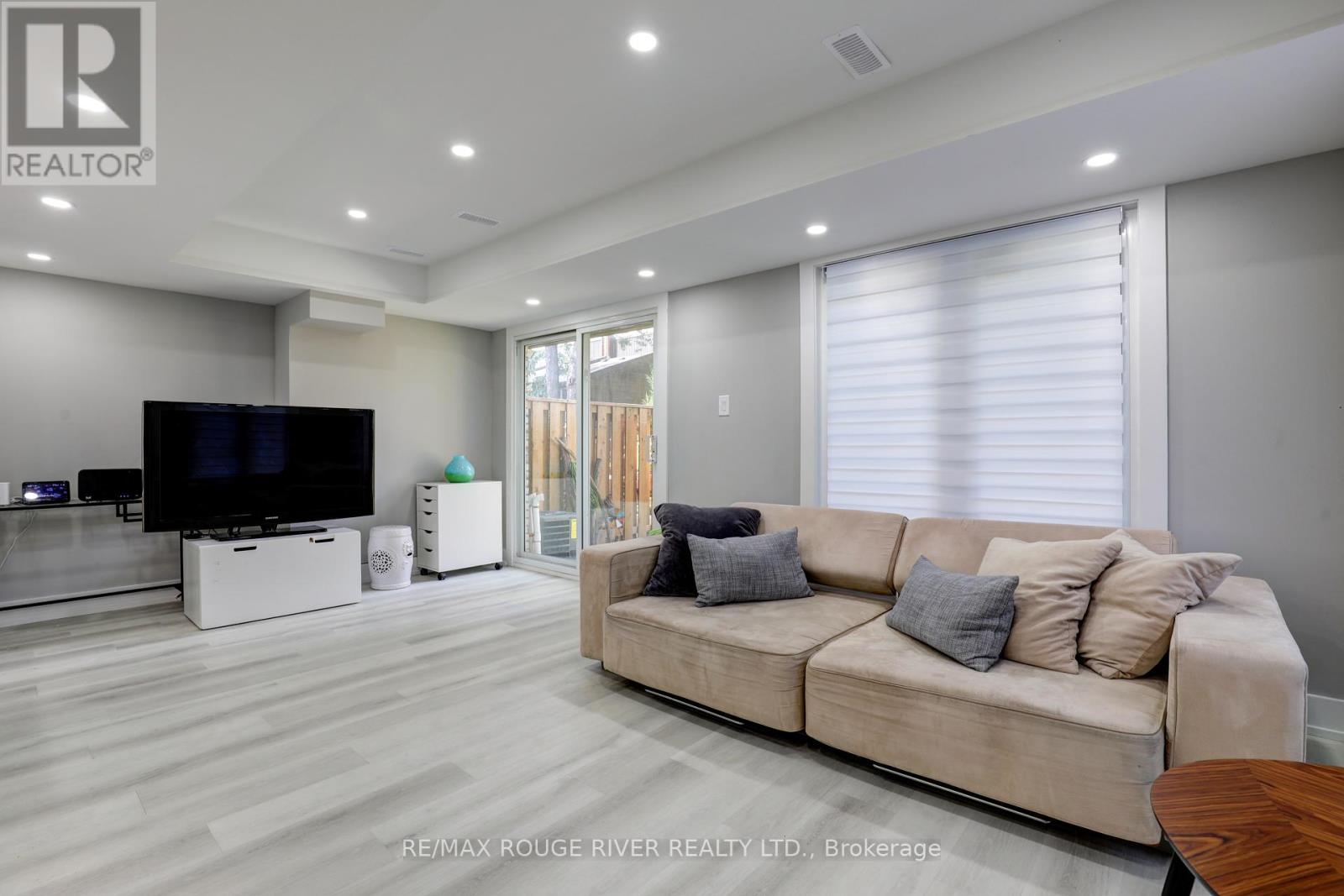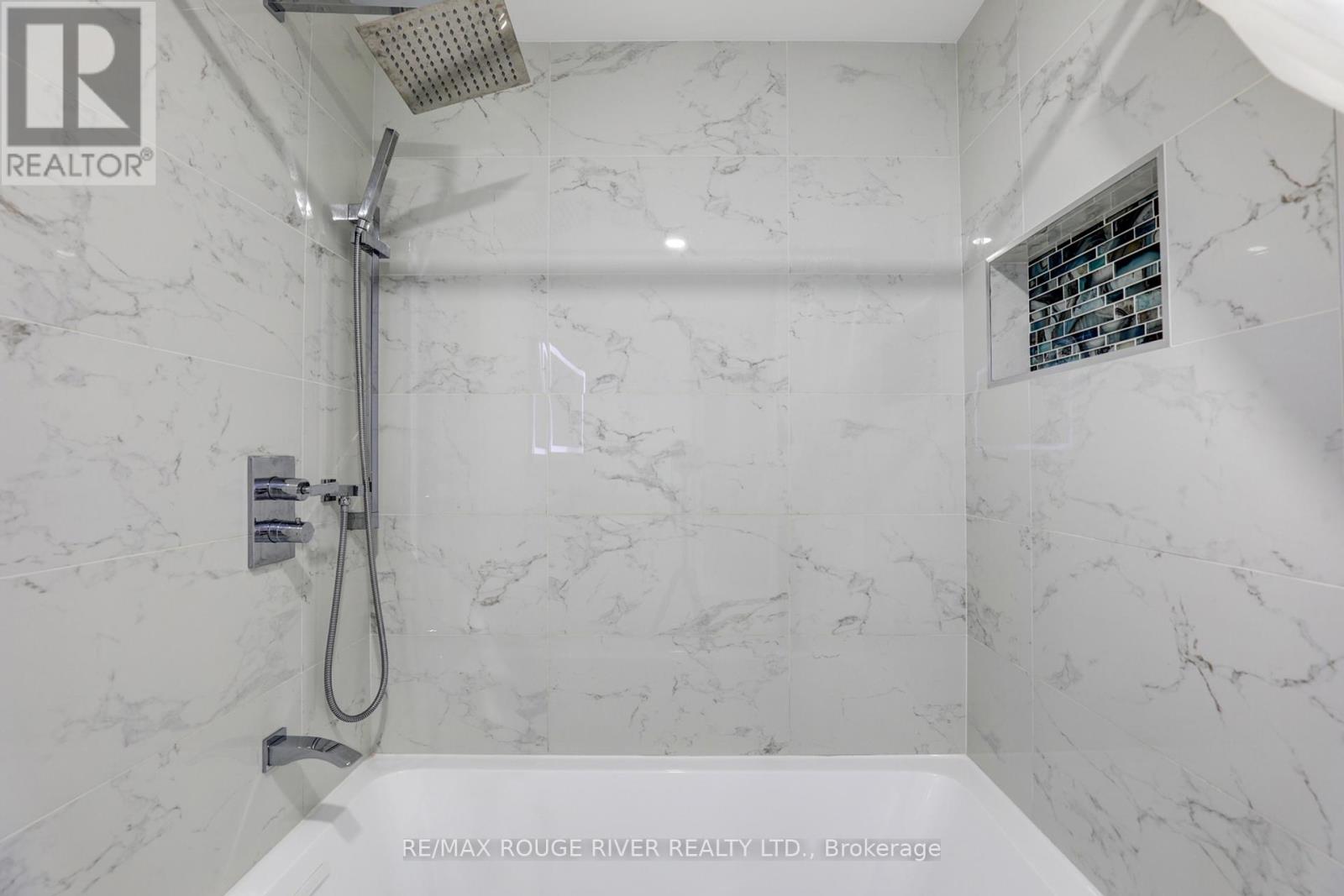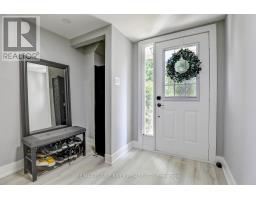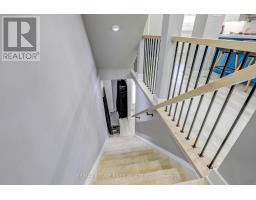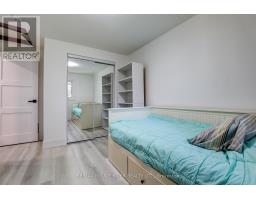1 - 1270 Gainsborough Drive Oakville, Ontario L6H 2L2
$799,000Maintenance, Water, Parking, Common Area Maintenance
$422.19 Monthly
Maintenance, Water, Parking, Common Area Maintenance
$422.19 MonthlyMOVE IN READY! Beautifully Renovated 3bdrm/2bath End Unit Condo Townhome that feels like a semi in a well maintained complex. Tandem parking to fit 3 cars in total incl garage. Private fenced backyard. Carpet Free. Luxury Vinyl Flooring throughout w/ a good size open concept main floor, large centre island in kitchen with a lot of cabinetry, stainless steel appliances, upgraded to gas furnace, tankless water heater, pot lights, large windows throughout that bring in a lot of light, and so much more to see. Don't miss this one! **** EXTRAS **** Tons of upgrades in this home from top to bottom. Def a must see. (id:50886)
Property Details
| MLS® Number | W9372692 |
| Property Type | Single Family |
| Community Name | Iroquois Ridge South |
| CommunityFeatures | Pet Restrictions |
| Features | Carpet Free |
| ParkingSpaceTotal | 3 |
Building
| BathroomTotal | 2 |
| BedroomsAboveGround | 3 |
| BedroomsTotal | 3 |
| Appliances | Dishwasher, Dryer, Range, Refrigerator, Stove, Washer, Water Heater |
| BasementDevelopment | Finished |
| BasementType | N/a (finished) |
| CoolingType | Central Air Conditioning |
| ExteriorFinish | Brick |
| FlooringType | Vinyl |
| HalfBathTotal | 1 |
| HeatingFuel | Natural Gas |
| HeatingType | Forced Air |
| StoriesTotal | 3 |
| SizeInterior | 1199.9898 - 1398.9887 Sqft |
| Type | Row / Townhouse |
Parking
| Attached Garage | |
| Tandem |
Land
| Acreage | No |
| ZoningDescription | Rm1 |
Rooms
| Level | Type | Length | Width | Dimensions |
|---|---|---|---|---|
| Second Level | Primary Bedroom | 4.7 m | 3.03 m | 4.7 m x 3.03 m |
| Second Level | Bedroom 2 | 3.42 m | 2.98 m | 3.42 m x 2.98 m |
| Second Level | Bedroom 3 | 2.84 m | 2.74 m | 2.84 m x 2.74 m |
| Lower Level | Recreational, Games Room | 4.97 m | 2.51 m | 4.97 m x 2.51 m |
| Lower Level | Foyer | 2.56 m | 2.05 m | 2.56 m x 2.05 m |
| Main Level | Living Room | 5.82 m | 3.37 m | 5.82 m x 3.37 m |
| Main Level | Dining Room | 5.82 m | 3.37 m | 5.82 m x 3.37 m |
| Main Level | Kitchen | 5.44 m | 4.72 m | 5.44 m x 4.72 m |
Interested?
Contact us for more information
Marie Samson
Broker








